Kitchen with Black Cabinets and Tile Countertops Ideas
Refine by:
Budget
Sort by:Popular Today
101 - 120 of 202 photos
Item 1 of 3
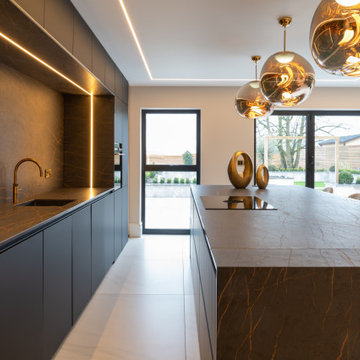
Open Plan Kitchen
Minimalist porcelain tile and white floor open concept kitchen photo in Other with a drop-in sink, flat-panel cabinets, black cabinets, tile countertops, colored appliances, an island and brown countertops
Minimalist porcelain tile and white floor open concept kitchen photo in Other with a drop-in sink, flat-panel cabinets, black cabinets, tile countertops, colored appliances, an island and brown countertops
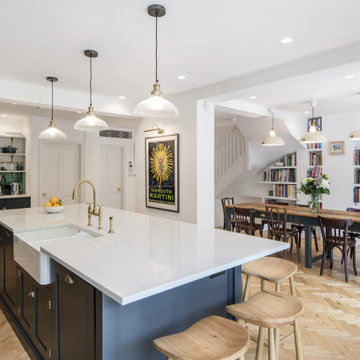
Architecture and interior design firm Easton Design Office did a beautiful job working on the full refurbishment and structural alterations to this family home in Highgate. A bright, welcoming dining and kitchen area, the perfect space for entertaining guests or hosting the family parties.
Settled right at home above the dining table hangs our Large Cream 1933 Design lampshades paired with the brass suspension sets. Elegant and poised, this neutral pendant set reflects light across the room while staying consistent with the accent brass feature, spotted in fixings throughout the space.
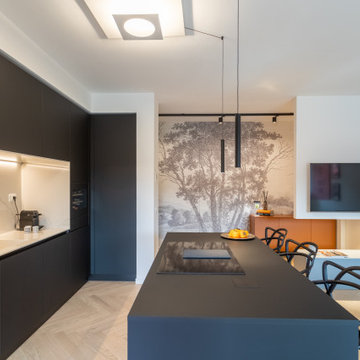
Inspiration for a mid-sized modern galley light wood floor and brown floor open concept kitchen remodel in Milan with a drop-in sink, flat-panel cabinets, black cabinets, tile countertops, white backsplash, porcelain backsplash, black appliances, an island and white countertops
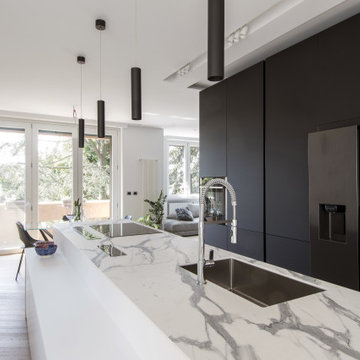
Inspiration for a mid-sized contemporary galley porcelain tile, white floor and tray ceiling open concept kitchen remodel in Turin with an undermount sink, flat-panel cabinets, black cabinets, tile countertops, stainless steel appliances, an island and white countertops
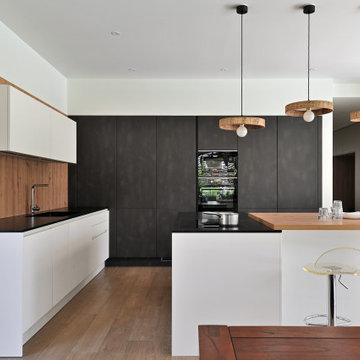
Eat-in kitchen - mid-sized contemporary l-shaped ceramic tile and beige floor eat-in kitchen idea in Lyon with an undermount sink, beaded inset cabinets, black cabinets, tile countertops, beige backsplash, wood backsplash, paneled appliances, an island and black countertops
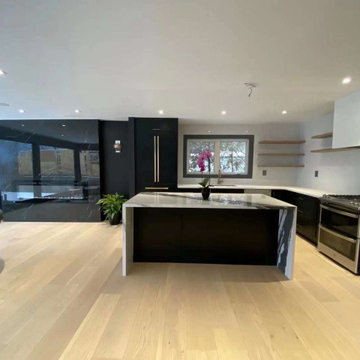
Inspiration for a mid-sized modern l-shaped light wood floor and multicolored floor kitchen remodel in Toronto with an undermount sink, shaker cabinets, black cabinets, tile countertops, quartz backsplash, stainless steel appliances, an island and multicolored countertops
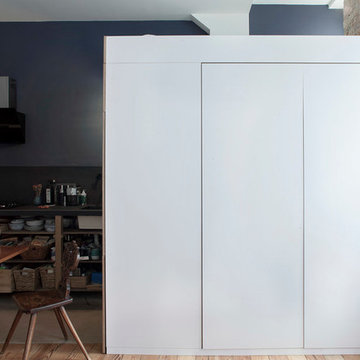
Inspiration for a mid-sized contemporary single-wall light wood floor open concept kitchen remodel in Berlin with a drop-in sink, flat-panel cabinets, black cabinets, tile countertops, blue backsplash, paneled appliances, no island and black countertops
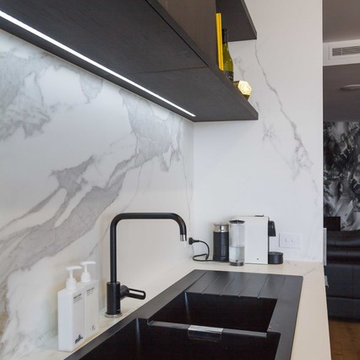
Photography by Yvonne Menegol
Example of a mid-sized minimalist galley medium tone wood floor and brown floor open concept kitchen design in Melbourne with flat-panel cabinets, an island, a drop-in sink, black cabinets, tile countertops, white backsplash, porcelain backsplash, stainless steel appliances and white countertops
Example of a mid-sized minimalist galley medium tone wood floor and brown floor open concept kitchen design in Melbourne with flat-panel cabinets, an island, a drop-in sink, black cabinets, tile countertops, white backsplash, porcelain backsplash, stainless steel appliances and white countertops
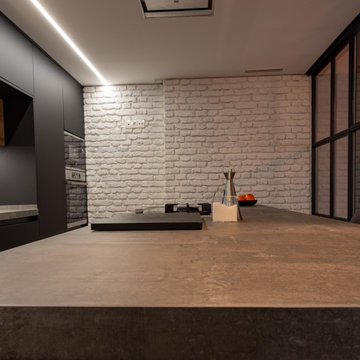
La Cocina del Apartamento de A&M se pone al servicio de la cocina profesional en casa. Isla de cocción con combinación de fogones de gas e inducción. La Campana integrada en el techo sobre la isla de cocción amplía el espacio visual hasta el techo, dando continuidad al espacio salón-cocina.
Ladrillo visto pintado en blanco para la pared.
Puertas correderas en hierro y cristal para la separación cocina-salón, que otorgan versatilidad a la cocina y nos permiten incorporar la idea de "grandes ventanales" tan característicos de este estilo, enfatizando el look industrial de la casa
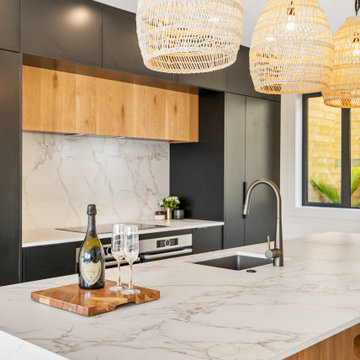
Inspiration for a mid-sized contemporary galley medium tone wood floor eat-in kitchen remodel in Auckland with an undermount sink, black cabinets, tile countertops, white backsplash, stone tile backsplash, stainless steel appliances, an island and white countertops

Eat-in kitchen - mid-sized modern galley porcelain tile and black floor eat-in kitchen idea in Lyon with a single-bowl sink, black cabinets, tile countertops, white backsplash, glass tile backsplash, stainless steel appliances, a peninsula and black countertops
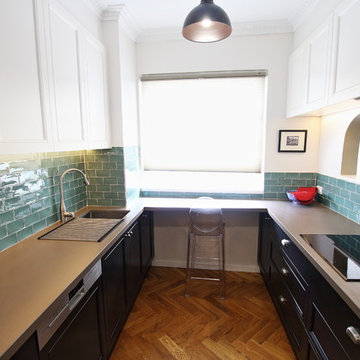
Brett Patterson
Mid-sized elegant galley medium tone wood floor and brown floor enclosed kitchen photo in Sydney with recessed-panel cabinets, black cabinets, tile countertops, no island, a double-bowl sink, green backsplash, ceramic backsplash, stainless steel appliances and brown countertops
Mid-sized elegant galley medium tone wood floor and brown floor enclosed kitchen photo in Sydney with recessed-panel cabinets, black cabinets, tile countertops, no island, a double-bowl sink, green backsplash, ceramic backsplash, stainless steel appliances and brown countertops

Cuisine noire, crédence en zelige As de Carreau
Open concept kitchen - mid-sized eclectic galley concrete floor and gray floor open concept kitchen idea in Paris with a single-bowl sink, beaded inset cabinets, black cabinets, tile countertops, black backsplash, terra-cotta backsplash, paneled appliances, an island and black countertops
Open concept kitchen - mid-sized eclectic galley concrete floor and gray floor open concept kitchen idea in Paris with a single-bowl sink, beaded inset cabinets, black cabinets, tile countertops, black backsplash, terra-cotta backsplash, paneled appliances, an island and black countertops
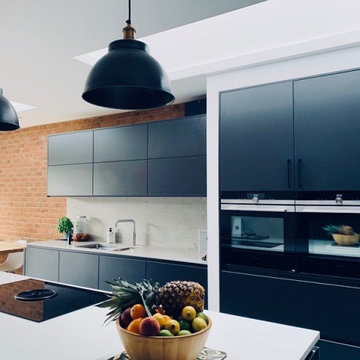
A beautiful German handless black kitchen. Are you brave enough to try this colour combination? The polished concrete floor adds light and the brick slips make for a real 'Hoxton' style feeling. Three large pendant lights above the Bora hob, makes the space streamlined with no bulkhead needed for extraction. The large 'L' shaped breakfast bar is perfect for socialising.
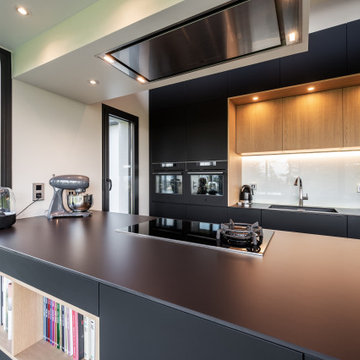
Large trendy galley concrete floor and coffered ceiling open concept kitchen photo in Lyon with an integrated sink, beaded inset cabinets, black cabinets, tile countertops, white backsplash, glass sheet backsplash, black appliances, an island and black countertops
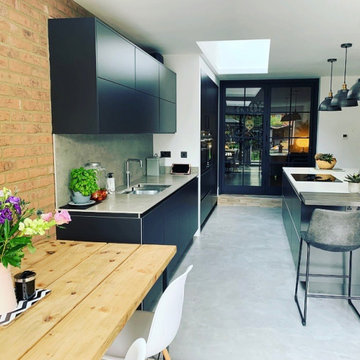
A beautiful German handless black kitchen. Are you brave enough to try this colour combination? The polished concrete floor adds light and the brick slips make for a real 'Hoxton' style feeling. Three large pendant lights above the Bora hob, makes the space streamlined with no bulkhead needed for extraction. The large 'L' shaped breakfast bar is perfect for socialising.
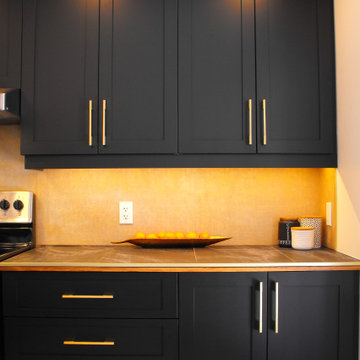
Beautiful backsplash made using Artmosphere Nature full panels with gold accent.
Kitchen - contemporary porcelain tile, white floor and wood ceiling kitchen idea in Montreal with shaker cabinets, black cabinets, tile countertops, metallic backsplash, cement tile backsplash, stainless steel appliances, an island and black countertops
Kitchen - contemporary porcelain tile, white floor and wood ceiling kitchen idea in Montreal with shaker cabinets, black cabinets, tile countertops, metallic backsplash, cement tile backsplash, stainless steel appliances, an island and black countertops
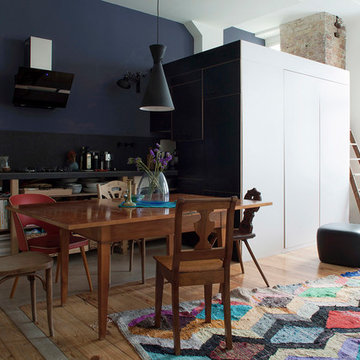
Inspiration for a mid-sized contemporary single-wall light wood floor open concept kitchen remodel in Berlin with a drop-in sink, flat-panel cabinets, black cabinets, tile countertops, blue backsplash, paneled appliances, no island and black countertops
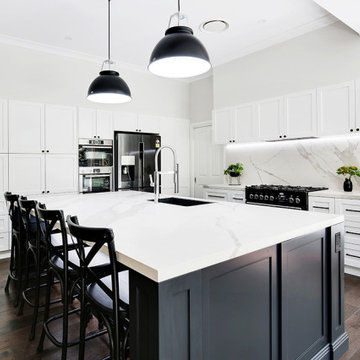
Large transitional l-shaped medium tone wood floor and brown floor open concept kitchen photo in Sydney with an undermount sink, shaker cabinets, black cabinets, tile countertops, multicolored backsplash, ceramic backsplash, stainless steel appliances, an island and multicolored countertops
Kitchen with Black Cabinets and Tile Countertops Ideas
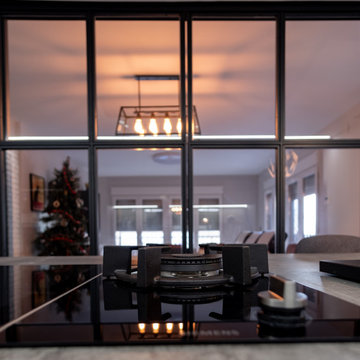
La Cocina del Apartamento de A&M se pone al servicio de la cocina profesional en casa. Isla de cocción con combinación de fogones de gas e inducción. La Campana integrada en el techo sobre la isla de cocción amplía el espacio visual hasta el techo, dando continuidad al espacio salón-cocina.
Puertas correderas en hierro y cristal para la separación cocina-salón, que otorgan versatilidad a la cocina y nos permiten incorporar la idea de "grandes ventanales" tan característicos de este estilo, enfatizando el look industrial de la casa
6





