Kitchen with Blue Backsplash and Black Appliances Ideas
Refine by:
Budget
Sort by:Popular Today
21 - 40 of 2,393 photos
Item 1 of 3
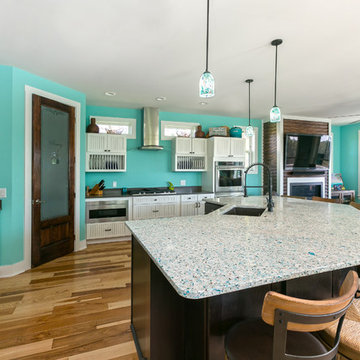
Large beach style l-shaped dark wood floor open concept kitchen photo in Charleston with an undermount sink, white cabinets, recycled glass countertops, blue backsplash, black appliances and an island
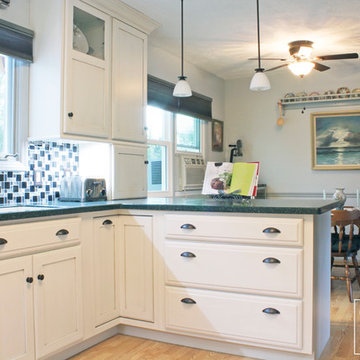
A peninsula provides this elegant kitchen with counter space and a fancy corner turn out for storage. The kitchen is open to the adjacent dining room, perfect for family gatherings.
- Allison Caves, CKD
Caves Kitchens
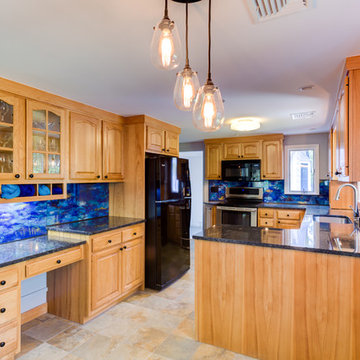
Here is an overall shot. With hidden under cabinet lights the backsplash has only one cut-out in the glass (lightswitches to the left of the stove).
Photo: Image Ten (imageten.com)
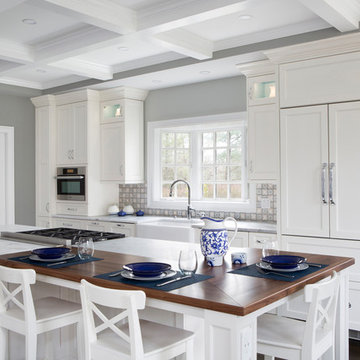
Transitional dark wood floor and purple floor kitchen photo in Philadelphia with a farmhouse sink, flat-panel cabinets, white cabinets, granite countertops, blue backsplash, ceramic backsplash, black appliances and two islands
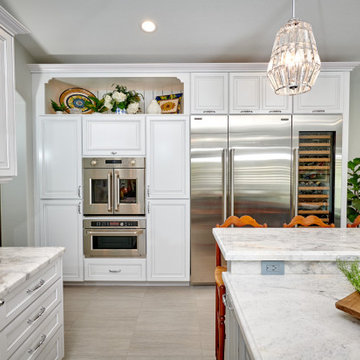
The owner of this home wished to transform this builder basic home to a European treasure. Having traveled the world, moved from San Francisco and now living in wine country she knew that she wanted to celebrate The charm of France complete with an French range, luxury refrigerator and wine cooler. The design process was a collaboration with the home owner, designer and contractor.
.
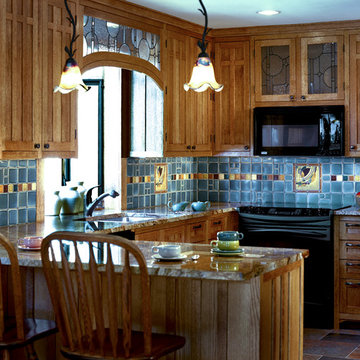
March Balloons art tile from Motawi’s Frank Lloyd Wright Collection complement this colorful kitchen backsplash. Photo: Justin Maconochie.
Eat-in kitchen - mid-sized craftsman u-shaped multicolored floor eat-in kitchen idea in Detroit with shaker cabinets, brown cabinets, granite countertops, blue backsplash, ceramic backsplash, black appliances, a peninsula and beige countertops
Eat-in kitchen - mid-sized craftsman u-shaped multicolored floor eat-in kitchen idea in Detroit with shaker cabinets, brown cabinets, granite countertops, blue backsplash, ceramic backsplash, black appliances, a peninsula and beige countertops
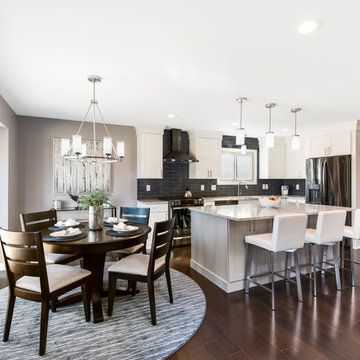
The wall separating the kitchen from the living room was removed, creating this beautiful open concept living area. The kitchen floor plan was redesigned to showcase the new island and the glass backsplash in a deep blue-gray color. The new dining set was grounded with a beautiful round navy rug, and the frosted glass shades added a touch of sparkle.
Gugel Photography
A couple living in Washington Township wanted to completely open up their kitchen, dining, and living room space, replace dated materials and finishes and add brand-new furnishings, lighting, and décor to reimagine their space.
They were dreaming of a complete kitchen remodel with a new footprint to make it more functional, as their old floor plan wasn't working for them anymore, and a modern fireplace remodel to breathe new life into their living room area.
Our first step was to create a great room space for this couple by removing a wall to open up the space and redesigning the kitchen so that the refrigerator, cooktop, and new island were placed in the right way to increase functionality and prep surface area. Rain glass tile backsplash made for a stunning wow factor in the kitchen, as did the pendant lighting added above the island and new fixtures in the dining area and foyer.
Since the client's favorite color was blue, we sprinkled it throughout the space with a calming gray and white palette to ground the colorful pops. Wood flooring added warmth and uniformity, while new dining and living room furnishings, rugs, and décor created warm, welcoming, and comfortable gathering areas with enough seating to entertain guests. Finally, we replaced the fireplace tile and mantel with modern white stacked stone for a contemporary update.
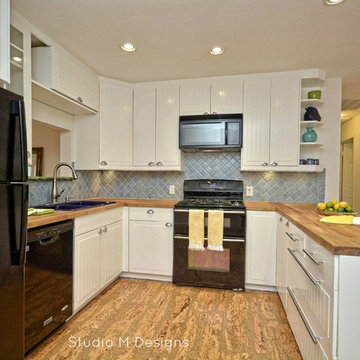
Example of a small eclectic u-shaped cork floor open concept kitchen design in Austin with a drop-in sink, beaded inset cabinets, white cabinets, wood countertops, blue backsplash, ceramic backsplash, black appliances and no island
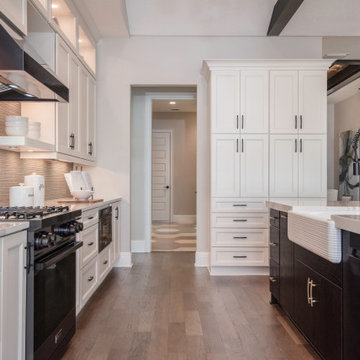
A sophisticated take on a modern farmhouse kitchen design. The black island and charcoal painted beams lend perfect contrast to a clean white kitchen cabinets and quartz countertop.
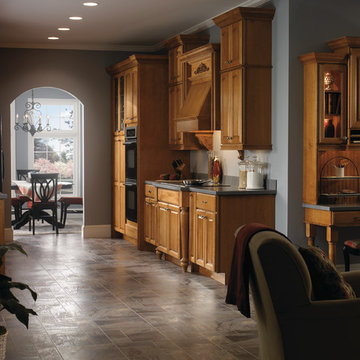
Large arts and crafts galley slate floor eat-in kitchen photo in Jacksonville with a drop-in sink, raised-panel cabinets, medium tone wood cabinets, granite countertops, blue backsplash, black appliances and no island
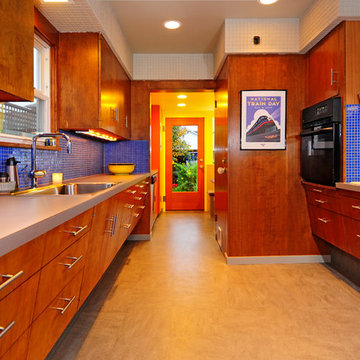
Inspiration for a mid-sized transitional galley linoleum floor eat-in kitchen remodel in Seattle with a single-bowl sink, flat-panel cabinets, medium tone wood cabinets, laminate countertops, blue backsplash, mosaic tile backsplash, black appliances and no island
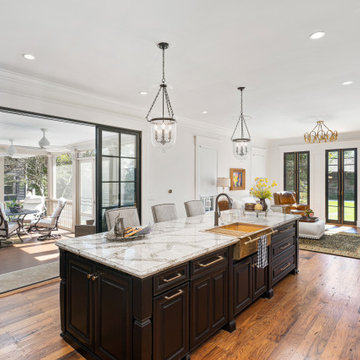
Dave Fox Design Build Remodelers, Columbus, Ohio, 2022 Regional CotY Award Winner, Residential Historical Renovation/ Restoration $250,000 and Over
Open concept kitchen - mid-sized traditional u-shaped medium tone wood floor open concept kitchen idea in Columbus with a farmhouse sink, raised-panel cabinets, dark wood cabinets, blue backsplash, black appliances, an island and multicolored countertops
Open concept kitchen - mid-sized traditional u-shaped medium tone wood floor open concept kitchen idea in Columbus with a farmhouse sink, raised-panel cabinets, dark wood cabinets, blue backsplash, black appliances, an island and multicolored countertops
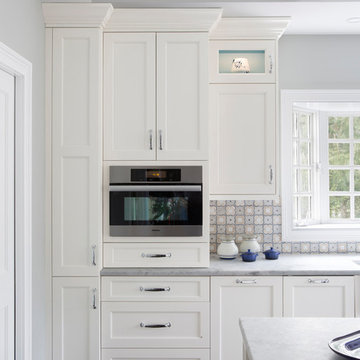
Example of a transitional dark wood floor and purple floor kitchen design in Philadelphia with a farmhouse sink, flat-panel cabinets, white cabinets, granite countertops, blue backsplash, ceramic backsplash, black appliances and two islands
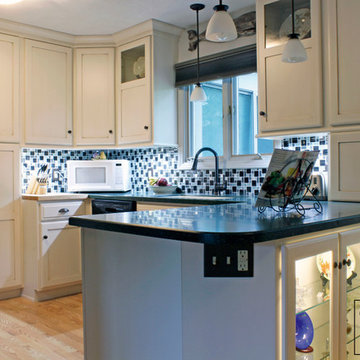
We designed this sharp kitchen to have maximum storage space in a relatively small area. Tall soft white maple cabinets surround this kitchen with delicate oil rubbed bronze knobs and cup pulls.
The under cabinet lighting is perfect for task lighting and accentuating the kitchen's sophisticated style.
- Allison Caves, CKD
Caves Kitchens
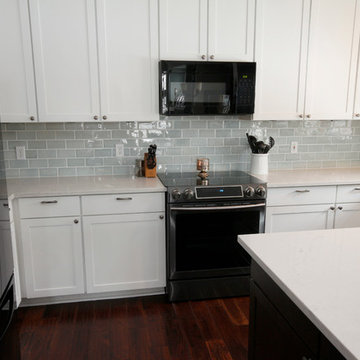
Scott Temme
Inspiration for a mid-sized contemporary u-shaped dark wood floor eat-in kitchen remodel in Denver with an undermount sink, white cabinets, quartzite countertops, blue backsplash, ceramic backsplash, black appliances and an island
Inspiration for a mid-sized contemporary u-shaped dark wood floor eat-in kitchen remodel in Denver with an undermount sink, white cabinets, quartzite countertops, blue backsplash, ceramic backsplash, black appliances and an island
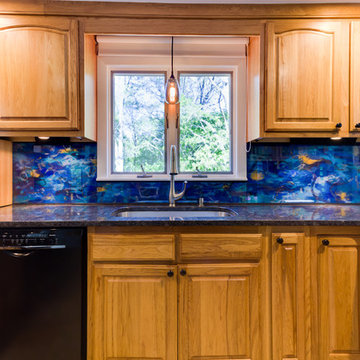
Detail of sink area. New lights (here and previous photo) have Edison-style bulbs.
Photo: Image Ten (imageten.com)
Inspiration for a mid-sized eclectic u-shaped porcelain tile eat-in kitchen remodel in Providence with an undermount sink, raised-panel cabinets, medium tone wood cabinets, granite countertops, blue backsplash, glass sheet backsplash, black appliances and no island
Inspiration for a mid-sized eclectic u-shaped porcelain tile eat-in kitchen remodel in Providence with an undermount sink, raised-panel cabinets, medium tone wood cabinets, granite countertops, blue backsplash, glass sheet backsplash, black appliances and no island
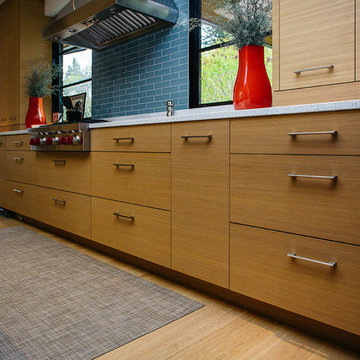
Custom modern kitchen cabinetry.
Inspiration for a mid-sized modern l-shaped medium tone wood floor and brown floor open concept kitchen remodel in Portland with an undermount sink, medium tone wood cabinets, blue backsplash, stone tile backsplash, black appliances, an island and white countertops
Inspiration for a mid-sized modern l-shaped medium tone wood floor and brown floor open concept kitchen remodel in Portland with an undermount sink, medium tone wood cabinets, blue backsplash, stone tile backsplash, black appliances, an island and white countertops
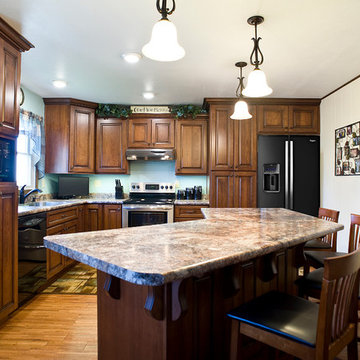
Cipher Imaging
Eat-in kitchen - mid-sized transitional l-shaped medium tone wood floor and brown floor eat-in kitchen idea in Other with an undermount sink, raised-panel cabinets, medium tone wood cabinets, laminate countertops, blue backsplash, black appliances and an island
Eat-in kitchen - mid-sized transitional l-shaped medium tone wood floor and brown floor eat-in kitchen idea in Other with an undermount sink, raised-panel cabinets, medium tone wood cabinets, laminate countertops, blue backsplash, black appliances and an island
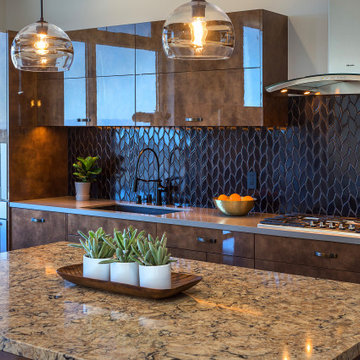
Large minimalist single-wall medium tone wood floor and brown floor eat-in kitchen photo in San Francisco with an undermount sink, flat-panel cabinets, medium tone wood cabinets, granite countertops, blue backsplash, porcelain backsplash, black appliances, an island and brown countertops
Kitchen with Blue Backsplash and Black Appliances Ideas

Cabinets: Norcraft, Copenhagen door style in Maple Pure White.
Hardware: Top Knobs, Barrington Channing Cup Pulls, Pulls and Knobs in Ash Gray.
Backsplash: Bedrosians, Cloe 2.5x8 Blue.
Countertops: Cambria quartz in Mayfair with an eased edge.
Flooring: Tesoro, Oakmont 6x36 Miele wood look porcelain tile.
Flooring Grout: Mapei, Navajo Brown.
2





