Kitchen with Blue Backsplash and Stone Tile Backsplash Ideas
Refine by:
Budget
Sort by:Popular Today
61 - 80 of 433 photos
Item 1 of 3
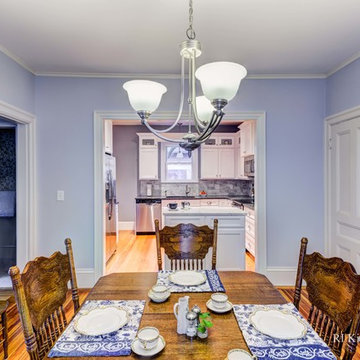
The new kitchen flows with all the adjoining spaces creating a great place to gather and entertain.
Large transitional u-shaped medium tone wood floor eat-in kitchen photo in Providence with an undermount sink, shaker cabinets, white cabinets, granite countertops, blue backsplash, stone tile backsplash, stainless steel appliances and an island
Large transitional u-shaped medium tone wood floor eat-in kitchen photo in Providence with an undermount sink, shaker cabinets, white cabinets, granite countertops, blue backsplash, stone tile backsplash, stainless steel appliances and an island
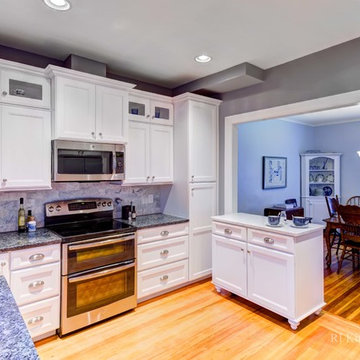
Charismatic White Kitchen Remodel by RIKB
Eat-in kitchen - large u-shaped medium tone wood floor eat-in kitchen idea in Providence with an undermount sink, shaker cabinets, white cabinets, granite countertops, blue backsplash, stone tile backsplash, stainless steel appliances and an island
Eat-in kitchen - large u-shaped medium tone wood floor eat-in kitchen idea in Providence with an undermount sink, shaker cabinets, white cabinets, granite countertops, blue backsplash, stone tile backsplash, stainless steel appliances and an island
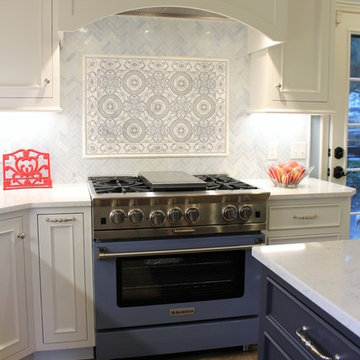
The decorative tile panel at the range and the Blue Celeste Herringbone quartzite backsplash are the key elements setting the tone and palette for this classic but playful kitchen renovation.
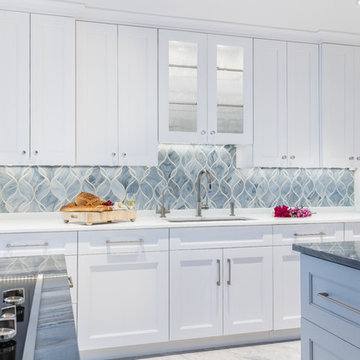
Inspiration for a large contemporary white floor kitchen remodel in New York with an undermount sink, shaker cabinets, white cabinets, quartzite countertops, blue backsplash, stone tile backsplash, paneled appliances and two islands
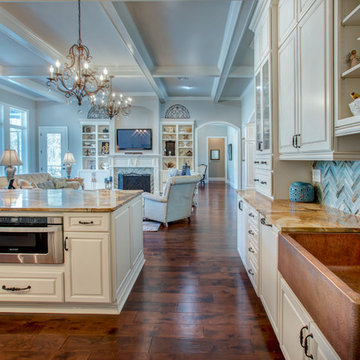
Inspiration for a large transitional l-shaped dark wood floor and brown floor open concept kitchen remodel in Orlando with a farmhouse sink, raised-panel cabinets, white cabinets, granite countertops, blue backsplash, stone tile backsplash, paneled appliances and an island
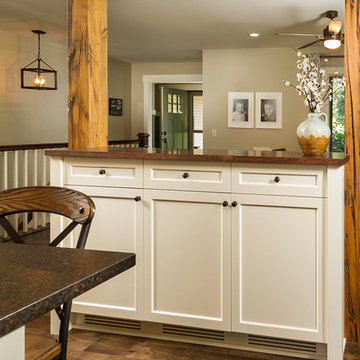
Building Design, Plans, and Interior Finishes: Fluidesign Studio I Builder: J-Mar Builders I Photographer: sethbennphoto.com
Eat-in kitchen - mid-sized farmhouse l-shaped medium tone wood floor and brown floor eat-in kitchen idea in Minneapolis with a farmhouse sink, shaker cabinets, white cabinets, granite countertops, blue backsplash, stone tile backsplash, stainless steel appliances, an island and black countertops
Eat-in kitchen - mid-sized farmhouse l-shaped medium tone wood floor and brown floor eat-in kitchen idea in Minneapolis with a farmhouse sink, shaker cabinets, white cabinets, granite countertops, blue backsplash, stone tile backsplash, stainless steel appliances, an island and black countertops
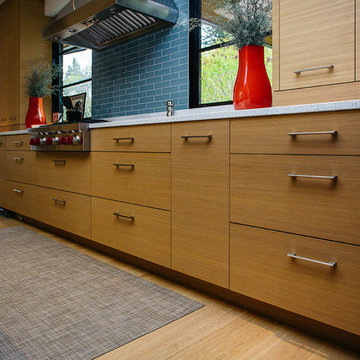
Custom modern kitchen cabinetry.
Inspiration for a mid-sized modern l-shaped medium tone wood floor and brown floor open concept kitchen remodel in Portland with an undermount sink, medium tone wood cabinets, blue backsplash, stone tile backsplash, black appliances, an island and white countertops
Inspiration for a mid-sized modern l-shaped medium tone wood floor and brown floor open concept kitchen remodel in Portland with an undermount sink, medium tone wood cabinets, blue backsplash, stone tile backsplash, black appliances, an island and white countertops
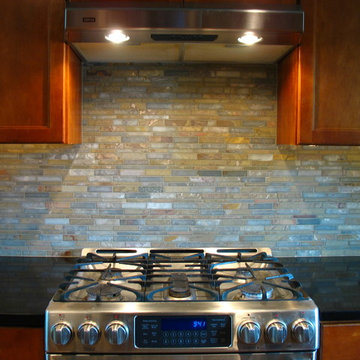
Lunada Bay- Falling Water slate mosaic
Inspiration for a craftsman single-wall kitchen remodel in Boston with blue backsplash and stone tile backsplash
Inspiration for a craftsman single-wall kitchen remodel in Boston with blue backsplash and stone tile backsplash
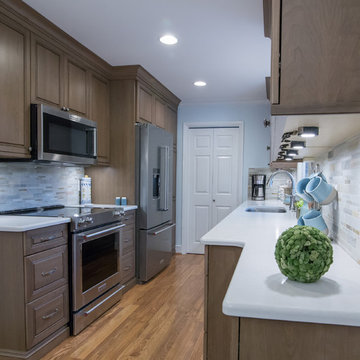
No doubt this is a small kitchen, but it's perfectly laid out for cooking for the retired couple that lives here. Suttle shades of blue, gray & beige make this a cozy kitchen that is timeless.
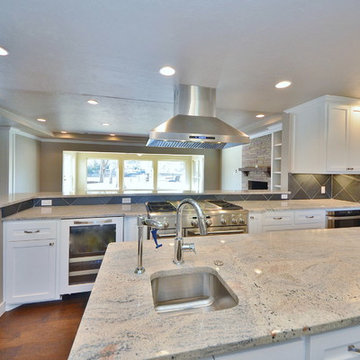
Inspiration for a large timeless u-shaped medium tone wood floor open concept kitchen remodel in Oklahoma City with a farmhouse sink, shaker cabinets, white cabinets, granite countertops, blue backsplash, stone tile backsplash, stainless steel appliances and an island
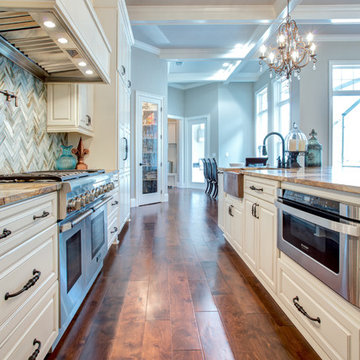
Open concept kitchen - large transitional l-shaped dark wood floor and brown floor open concept kitchen idea in Orlando with a farmhouse sink, raised-panel cabinets, white cabinets, granite countertops, blue backsplash, stone tile backsplash, paneled appliances and an island
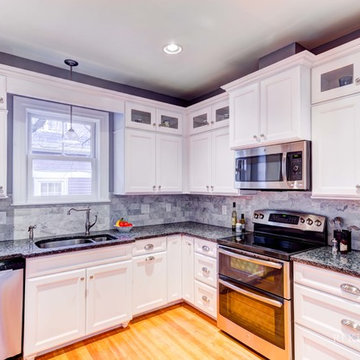
Transitional kitchen remodel by RI Kitchen & Bath. Find even more designs and inspirations by visiting our website at www.RIKB.com or our showroom on Jefferson Ave. in Warwick, RI.
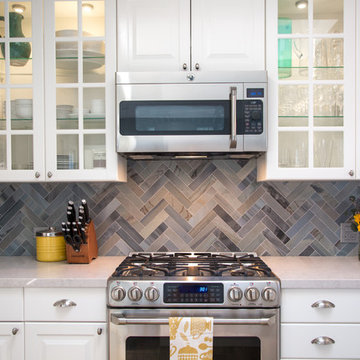
We used our 2x8 Coelus Marble and made a Herringbone pattern backsplash, it goes great with White Carrara Marble countertops.
Trendy porcelain tile eat-in kitchen photo in Los Angeles with marble countertops, blue backsplash and stone tile backsplash
Trendy porcelain tile eat-in kitchen photo in Los Angeles with marble countertops, blue backsplash and stone tile backsplash
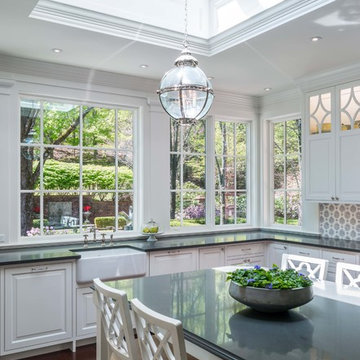
Richard Mandelkorn
Enclosed kitchen - large traditional u-shaped medium tone wood floor and brown floor enclosed kitchen idea in Boston with a farmhouse sink, raised-panel cabinets, white cabinets, quartz countertops, blue backsplash, stone tile backsplash, stainless steel appliances and an island
Enclosed kitchen - large traditional u-shaped medium tone wood floor and brown floor enclosed kitchen idea in Boston with a farmhouse sink, raised-panel cabinets, white cabinets, quartz countertops, blue backsplash, stone tile backsplash, stainless steel appliances and an island
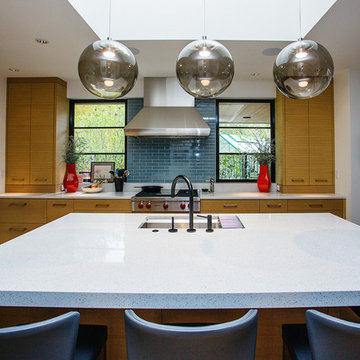
Custom modern kitchen cabinetry.
Example of a mid-sized minimalist l-shaped medium tone wood floor and brown floor open concept kitchen design in Portland with an undermount sink, medium tone wood cabinets, blue backsplash, stone tile backsplash, black appliances, an island and white countertops
Example of a mid-sized minimalist l-shaped medium tone wood floor and brown floor open concept kitchen design in Portland with an undermount sink, medium tone wood cabinets, blue backsplash, stone tile backsplash, black appliances, an island and white countertops
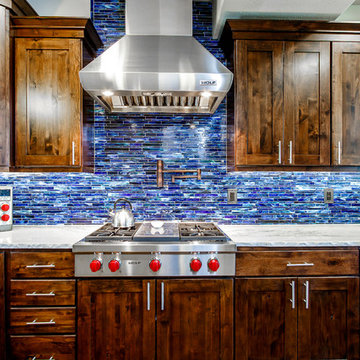
Eat-in kitchen - mid-sized contemporary l-shaped dark wood floor and brown floor eat-in kitchen idea in Salt Lake City with a farmhouse sink, recessed-panel cabinets, dark wood cabinets, granite countertops, blue backsplash, stone tile backsplash, stainless steel appliances and no island
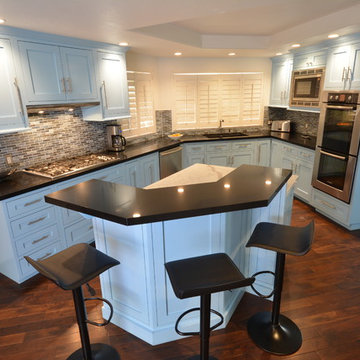
Large transitional u-shaped dark wood floor and brown floor enclosed kitchen photo in San Diego with an undermount sink, shaker cabinets, blue cabinets, solid surface countertops, blue backsplash, stone tile backsplash, stainless steel appliances and an island
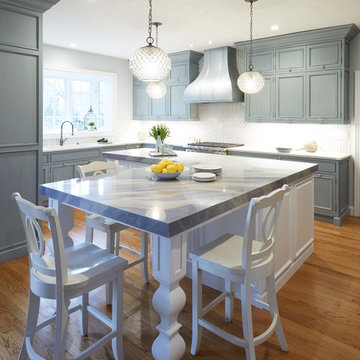
Beautiful blues and greens set this kitchen apart from all the rest. This is a custom kitchen from Dutch Made.
Blue painted maple with a splendid glaze that is just right. White painted island cabinets and custom legs. This is inset construction with a molding applied door. No detail has been spared. Stacked cabinets that hold a thick stunning molding to the ceiling.
Designed by Dan Thompson for DDK Kitchen Design Group
Beth Downs Interiors
Mike Kaskel Photographer
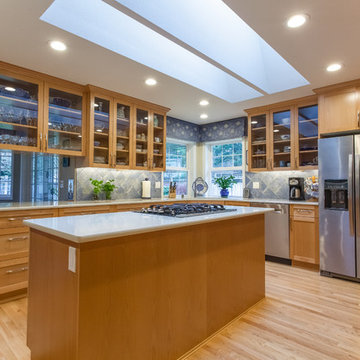
Mid-sized elegant l-shaped light wood floor and beige floor enclosed kitchen photo with shaker cabinets, light wood cabinets, quartz countertops, blue backsplash, stone tile backsplash, stainless steel appliances, an island and beige countertops
Kitchen with Blue Backsplash and Stone Tile Backsplash Ideas
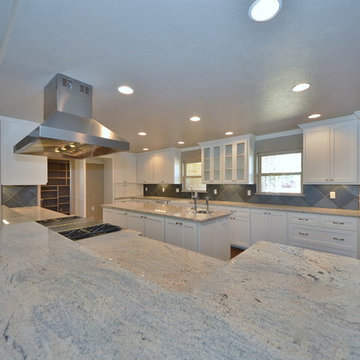
Example of a large classic u-shaped medium tone wood floor open concept kitchen design in Oklahoma City with a farmhouse sink, shaker cabinets, white cabinets, granite countertops, blue backsplash, stone tile backsplash, stainless steel appliances and an island
4





