Kitchen with Blue Cabinets and Colored Appliances Ideas
Refine by:
Budget
Sort by:Popular Today
41 - 60 of 915 photos
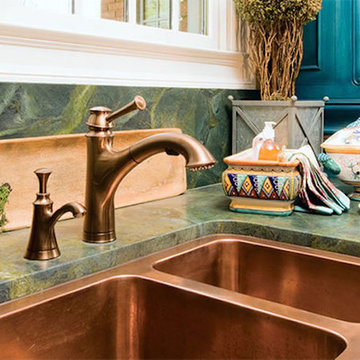
Open concept kitchen - large transitional medium tone wood floor open concept kitchen idea in Dallas with a farmhouse sink, shaker cabinets, blue cabinets, marble countertops, green backsplash, stone slab backsplash, colored appliances and an island
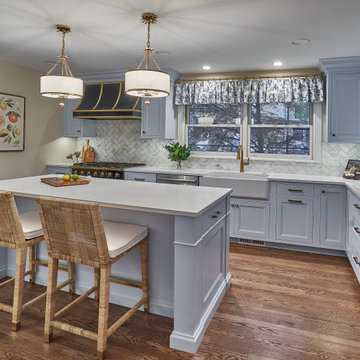
This kitchen was transformed from a small galley kitchen to this beautiful space. A powder room was relocated and the family room was opened up to gain better use of the space in this older home.
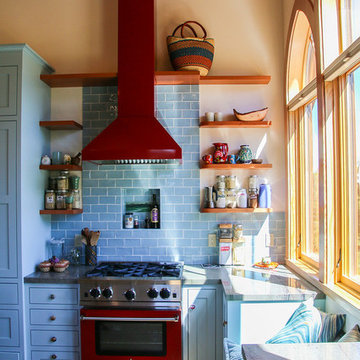
Eat-in kitchen - large u-shaped light wood floor and brown floor eat-in kitchen idea in San Francisco with recessed-panel cabinets, blue cabinets, granite countertops, blue backsplash, ceramic backsplash, colored appliances, no island and multicolored countertops
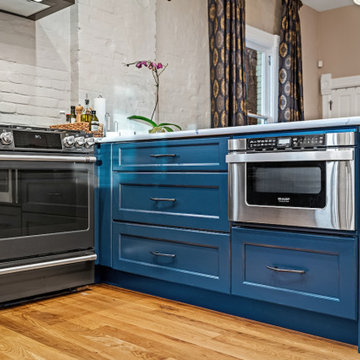
Late 1800s Victorian Bungalow i Central Denver was updated creating an entirely different experience to a young couple who loved to cook and entertain.
By opening up two load bearing wall, replacing and refinishing new wood floors with radiant heating, exposing brick and ultimately painting the brick.. the space transformed in a huge open yet warm entertaining haven. Bold color was at the heart of this palette and the homeowners personal essence.
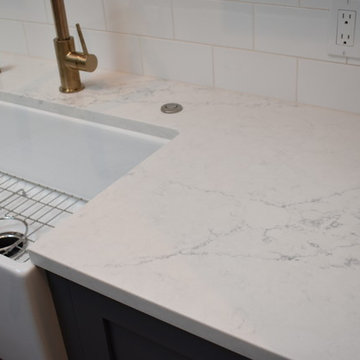
Gorgeous Muse LG Viatera in White Marble with Dark Grey Veining that has a large sweeping movement to it.
Enclosed kitchen - mid-sized traditional u-shaped light wood floor enclosed kitchen idea in San Francisco with a farmhouse sink, shaker cabinets, blue cabinets, quartz countertops, white backsplash, ceramic backsplash, colored appliances and a peninsula
Enclosed kitchen - mid-sized traditional u-shaped light wood floor enclosed kitchen idea in San Francisco with a farmhouse sink, shaker cabinets, blue cabinets, quartz countertops, white backsplash, ceramic backsplash, colored appliances and a peninsula
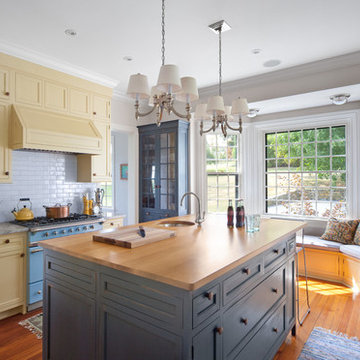
Example of a mid-sized classic u-shaped medium tone wood floor eat-in kitchen design in Providence with a farmhouse sink, recessed-panel cabinets, blue cabinets, subway tile backsplash, colored appliances and an island
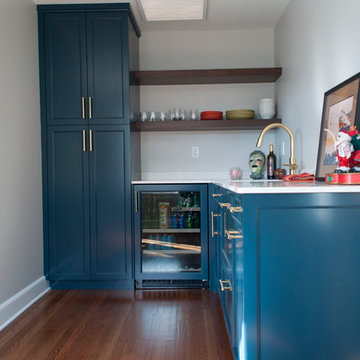
This transitional kitchen has blue recessed-panel cabinets that contrast well with the white walls and the choice of wood. The invisible shelves help add more space to the kitchen without it being too over bearing.
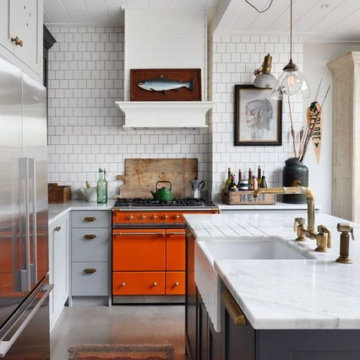
Large eclectic l-shaped gray floor kitchen photo in Columbus with a farmhouse sink, quartzite countertops, white backsplash, subway tile backsplash, an island, white countertops, flat-panel cabinets, blue cabinets and colored appliances

Mid-sized transitional l-shaped ceramic tile and blue floor enclosed kitchen photo in Chicago with an undermount sink, flat-panel cabinets, blue cabinets, quartz countertops, yellow backsplash, stone slab backsplash, colored appliances, no island and white countertops
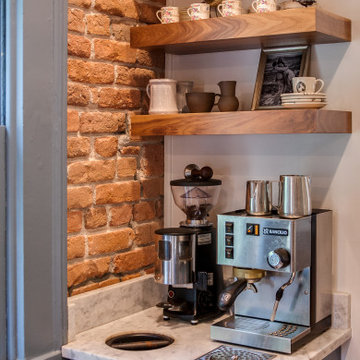
This is a Historic Boulder Home on the Colorado Registry. The customer wanted the kitchen that would fit with both the old and the new parts of the home. The simple shaker doors and the bright brass hardware pick up the old, while the clean lines and large functioning island bring in the new!
The use of space un this kitchen makes it work very well.
The custom color blue paint brightens the kitchen and is one of the most dynamic parts of the kitchen. The true Marble Counters and old-world Bright Brass Hardware bring back the history of the home.
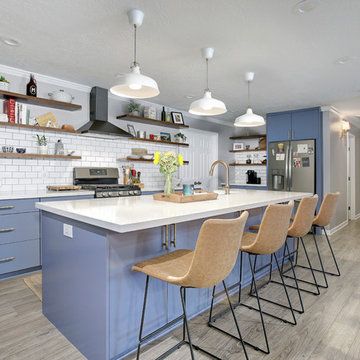
Open concept kitchen was achieved by knocking 2 adjacent walls down and proving structural support in the form of a 25ft power beam recessed in the attic.
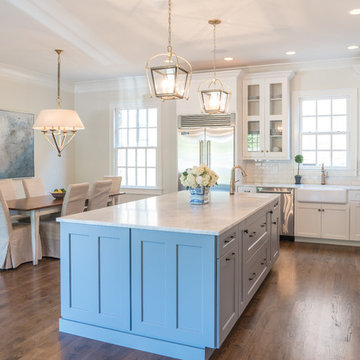
Large elegant l-shaped dark wood floor and brown floor open concept kitchen photo in Other with a farmhouse sink, flat-panel cabinets, blue cabinets, marble countertops, white backsplash, ceramic backsplash, colored appliances and an island
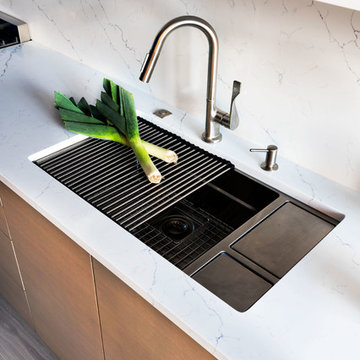
This remodel incorporated the client’s love of artwork and color into a cohesive design with elegant, custom details that will stand the test of time. The space was closed in, dark and dated. The walls at the island were the first thing you saw when entering the condo. So we removed the walls which really opened it up to a welcoming space. Storage was an issue too so we borrowed space from the main floor bedroom closet and created a ‘butler’s pantry’.
The client’s flair for the contemporary, original art, and love of bright colors is apparent in the materials, finishes and paint colors. Jewelry-like artisan pulls are repeated throughout the kitchen to pull it together. The Butler’s pantry provided extra storage for kitchen items and adds a little glam. The drawers are wrapped in leather with a Shagreen pattern (Asian sting ray). A creative mix of custom cabinetry materials includes gray washed white oak to complimented the new flooring and ground the mix of materials on the island, along with white gloss uppers and matte bright blue tall cabinets.
With the exception of the artisan pulls used on the integrated dishwasher drawers and blue cabinets, push and touch latches were used to keep it as clean looking as possible.
Kitchen details include a chef style sink, quartz counters, motorized assist for heavy drawers and various cabinetry organizers.
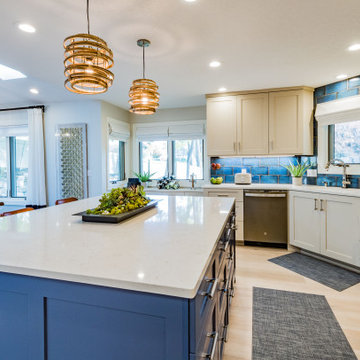
Transitional open kitchen space with custom built in cabinets and storage -- blue island, taupe cabinets, wicker pendant lighting
Inspiration for a small transitional l-shaped vinyl floor and beige floor open concept kitchen remodel in Minneapolis with an undermount sink, shaker cabinets, blue cabinets, quartzite countertops, blue backsplash, ceramic backsplash, colored appliances, an island and white countertops
Inspiration for a small transitional l-shaped vinyl floor and beige floor open concept kitchen remodel in Minneapolis with an undermount sink, shaker cabinets, blue cabinets, quartzite countertops, blue backsplash, ceramic backsplash, colored appliances, an island and white countertops
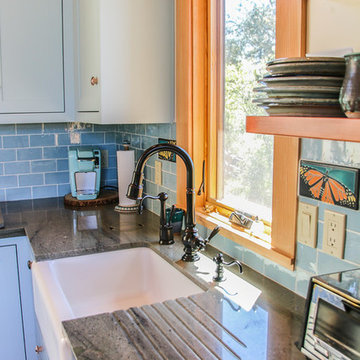
Large cottage u-shaped light wood floor and brown floor eat-in kitchen photo in San Francisco with a farmhouse sink, flat-panel cabinets, blue cabinets, granite countertops, blue backsplash, porcelain backsplash, colored appliances, no island and gray countertops
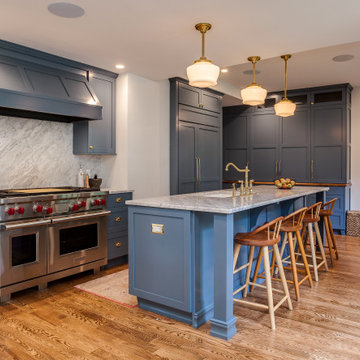
This is a Historic Boulder Home on the Colorado Registry. The customer wanted the kitchen that would fit with both the old and the new parts of the home. The simple shaker doors and the bright brass hardware pick up the old, while the clean lines and large functioning island bring in the new!
The use of space un this kitchen makes it work very well.
The custom color blue paint brightens the kitchen and is one of the most dynamic parts of the kitchen. The true Marble Counters and old-world Bright Brass Hardware bring back the history of the home.
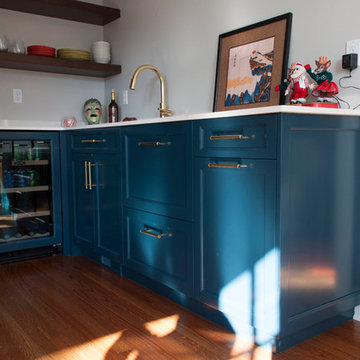
This transitional kitchen has blue recessed-panel cabinets that contrast well with the white walls and the choice of wood. The invisible shelves help add more space to the kitchen without it being too over bearing.
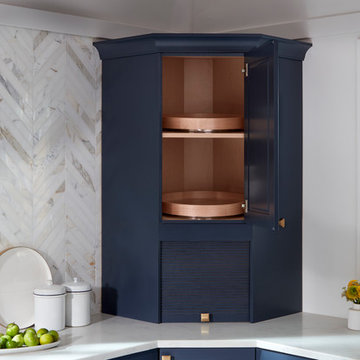
Corner Ca binet
Eat-in kitchen - mid-sized contemporary l-shaped marble floor and white floor eat-in kitchen idea in Raleigh with an undermount sink, flat-panel cabinets, blue cabinets, quartz countertops, white backsplash, ceramic backsplash, colored appliances, no island and white countertops
Eat-in kitchen - mid-sized contemporary l-shaped marble floor and white floor eat-in kitchen idea in Raleigh with an undermount sink, flat-panel cabinets, blue cabinets, quartz countertops, white backsplash, ceramic backsplash, colored appliances, no island and white countertops
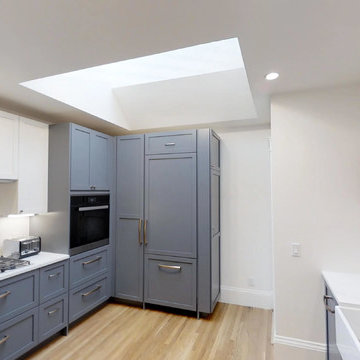
The beautiful skylight in the kitchen brings in natural light to capture the blue tones of the cabinets
Example of a mid-sized trendy u-shaped light wood floor enclosed kitchen design in San Francisco with a farmhouse sink, shaker cabinets, blue cabinets, quartz countertops, white backsplash, ceramic backsplash, colored appliances and a peninsula
Example of a mid-sized trendy u-shaped light wood floor enclosed kitchen design in San Francisco with a farmhouse sink, shaker cabinets, blue cabinets, quartz countertops, white backsplash, ceramic backsplash, colored appliances and a peninsula
Kitchen with Blue Cabinets and Colored Appliances Ideas
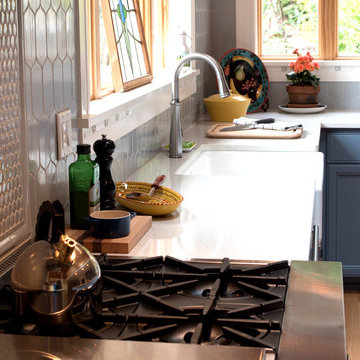
Greg James @ Blue Couch Media
Inspiration for a large craftsman light wood floor enclosed kitchen remodel in Portland with a farmhouse sink, beaded inset cabinets, blue cabinets, quartz countertops, gray backsplash, ceramic backsplash, colored appliances and an island
Inspiration for a large craftsman light wood floor enclosed kitchen remodel in Portland with a farmhouse sink, beaded inset cabinets, blue cabinets, quartz countertops, gray backsplash, ceramic backsplash, colored appliances and an island
3





