Kitchen with Blue Cabinets and Quartzite Countertops Ideas
Refine by:
Budget
Sort by:Popular Today
101 - 120 of 8,124 photos
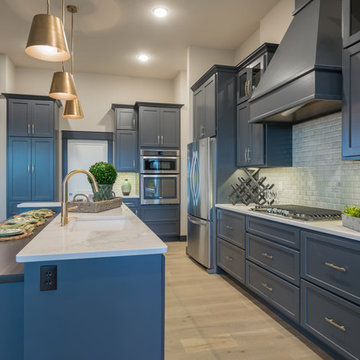
Kitchen - mid-sized transitional light wood floor kitchen idea in Other with an undermount sink, recessed-panel cabinets, blue cabinets, quartzite countertops, white backsplash, cement tile backsplash, stainless steel appliances and an island
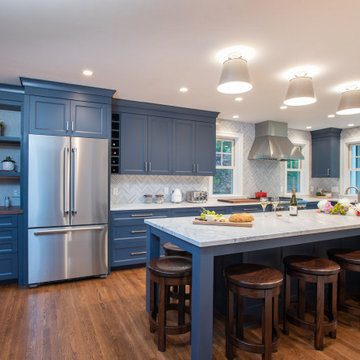
This colorful kitchen was designed with entertaining and family in mind.
Inspiration for a large timeless l-shaped eat-in kitchen remodel in Boston with recessed-panel cabinets, blue cabinets, quartzite countertops, gray backsplash, ceramic backsplash, an island and white countertops
Inspiration for a large timeless l-shaped eat-in kitchen remodel in Boston with recessed-panel cabinets, blue cabinets, quartzite countertops, gray backsplash, ceramic backsplash, an island and white countertops
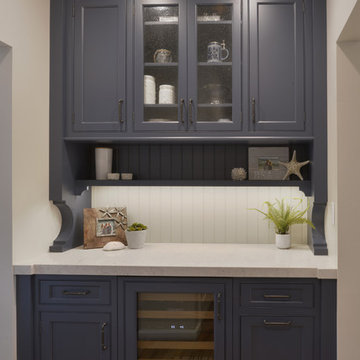
The butler's pantry echoes the blues of the kitchen island and features the same quartz countertop material. Traditional details are featured in the molding and hutch support and seeded glass cabinet doors add visual interest. The beadboard backsplash adds a casual, beachy vibe.
Photo: Peter Krupenye
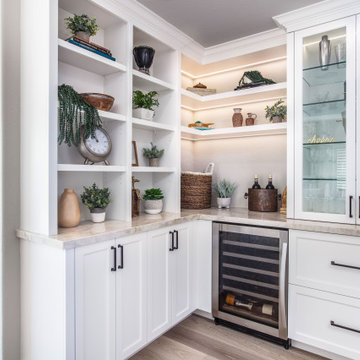
Inspired farmhouse kitchen crosses all the T's . The home remodel with recessed-panel white cabinets and a custom blue island accented are the focal point of this kitchen. Center stage are woven pendants that add warmth and interest to the kitchen space. An absolutely livable kitchen for the upscale beach life with doors that open up to bring that indoor outdoor feeling to life! This home is very representative of the fun and casual lifestyle the owners love!
We reconfigured the kitchen and family room by adding a small addition in the family room and stacking doors. In the kitchen we moved the cooktop off of the island and refrigerator to another wall which expand the cooking countertop.
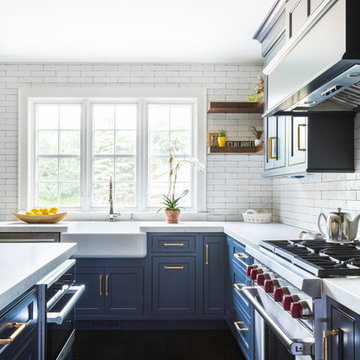
Inspiration for a transitional l-shaped dark wood floor and brown floor eat-in kitchen remodel in New York with a single-bowl sink, recessed-panel cabinets, blue cabinets, quartzite countertops, white backsplash, stainless steel appliances and an island
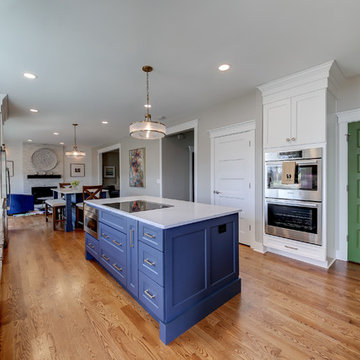
Photos by Kris Palen
Open concept kitchen - large transitional galley light wood floor and brown floor open concept kitchen idea in Dallas with a farmhouse sink, recessed-panel cabinets, blue cabinets, quartzite countertops, multicolored backsplash, cement tile backsplash, stainless steel appliances, two islands and white countertops
Open concept kitchen - large transitional galley light wood floor and brown floor open concept kitchen idea in Dallas with a farmhouse sink, recessed-panel cabinets, blue cabinets, quartzite countertops, multicolored backsplash, cement tile backsplash, stainless steel appliances, two islands and white countertops
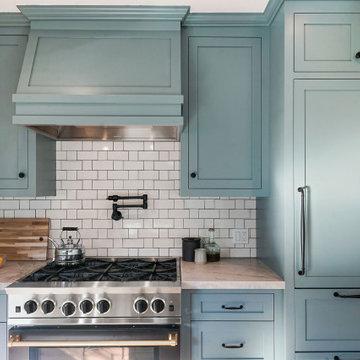
When our clients fell in love with a Walker Zanger countertop in Pearled Leather, all the other details began to fall into place. The kitchen features traditional cabinets in a stunning Farrow & Ball De Nimes Blue that is anything but ordinary. A touch of modern in the island light fixture and kitchen faucet elevates the space further, perfectly marrying the clients unique tastes with classic style.
Photography by Open Homes Photography Inc.
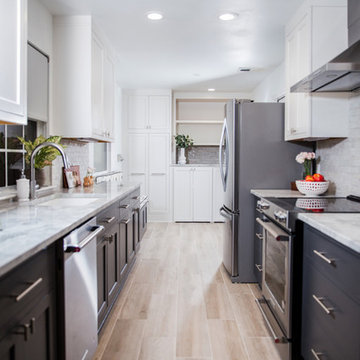
Sophie Epton Photography
Inspiration for a mid-sized contemporary galley porcelain tile and beige floor kitchen pantry remodel in Austin with an undermount sink, shaker cabinets, blue cabinets, quartzite countertops, white backsplash, stainless steel appliances and no island
Inspiration for a mid-sized contemporary galley porcelain tile and beige floor kitchen pantry remodel in Austin with an undermount sink, shaker cabinets, blue cabinets, quartzite countertops, white backsplash, stainless steel appliances and no island
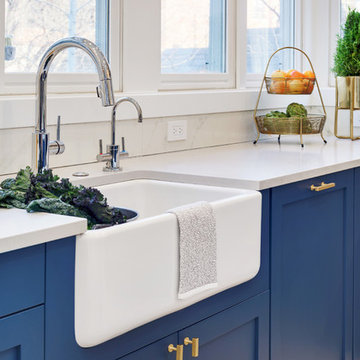
Large transitional l-shaped porcelain tile and white floor enclosed kitchen photo in Chicago with a farmhouse sink, shaker cabinets, blue cabinets, quartzite countertops, white backsplash, marble backsplash, paneled appliances and an island

We removed a wall that was in between the living room and the kitchen and created a beautiful flow into this beautiful new kitchen with this dramatically beautiful and functional kitchen island...
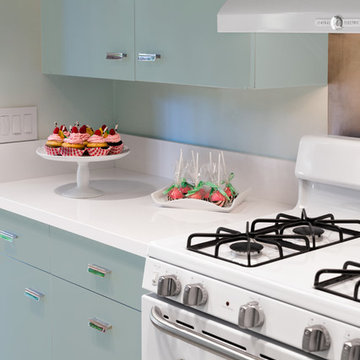
Our firm worked closely with the Junior League of Miami to raise funds for the women and children who benefit from the Junior League’s programming and scholarships. A group of designers participated in the project of renovating the main house as well as the cottages. We felt in love with the Sausage Tree Cottage Kitchen and instead of demolishing the old kitchen we wanted to preserve the actual beauty and bring the old space back to it is glamour. The St Charles cabinets were of great inspiration for us. We strongly believe in history preservation.
Rolando Diaz Photography
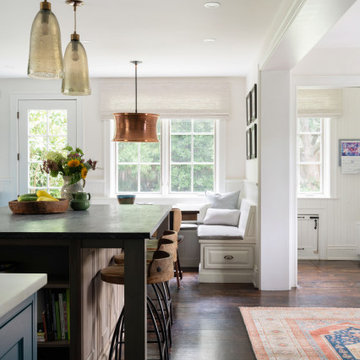
We completely renovated this Haverford home between Memorial Day and Labor Day! We maintained the traditional feel of this colonial home with Early-American heart pine floors and bead board on the walls of various rooms. But we also added features of modern living. The open concept kitchen has warm blue cabinetry, an eating area with a built-in bench with storage, and an especially convenient area for pet supplies and eating! Subtle and sophisticated, the bathrooms are awash in gray and white Carrara marble. We custom made built-in shelves, storage and a closet throughout the home. Crafting the millwork on the staircase walls, post and railing was our favorite part of the project.
Rudloff Custom Builders has won Best of Houzz for Customer Service in 2014, 2015 2016, 2017, 2019, and 2020. We also were voted Best of Design in 2016, 2017, 2018, 2019 and 2020, which only 2% of professionals receive. Rudloff Custom Builders has been featured on Houzz in their Kitchen of the Week, What to Know About Using Reclaimed Wood in the Kitchen as well as included in their Bathroom WorkBook article. We are a full service, certified remodeling company that covers all of the Philadelphia suburban area. This business, like most others, developed from a friendship of young entrepreneurs who wanted to make a difference in their clients’ lives, one household at a time. This relationship between partners is much more than a friendship. Edward and Stephen Rudloff are brothers who have renovated and built custom homes together paying close attention to detail. They are carpenters by trade and understand concept and execution. Rudloff Custom Builders will provide services for you with the highest level of professionalism, quality, detail, punctuality and craftsmanship, every step of the way along our journey together.
Specializing in residential construction allows us to connect with our clients early in the design phase to ensure that every detail is captured as you imagined. One stop shopping is essentially what you will receive with Rudloff Custom Builders from design of your project to the construction of your dreams, executed by on-site project managers and skilled craftsmen. Our concept: envision our client’s ideas and make them a reality. Our mission: CREATING LIFETIME RELATIONSHIPS BUILT ON TRUST AND INTEGRITY.
Photo Credit: Jon Friedrich
Interior Design Credit: Larina Kase, of Wayne, PA
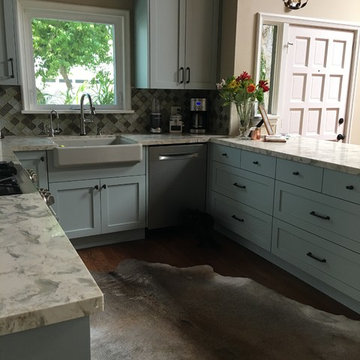
Kitchen pantry - small coastal u-shaped dark wood floor and brown floor kitchen pantry idea in Los Angeles with a farmhouse sink, shaker cabinets, blue cabinets, quartzite countertops, multicolored backsplash, glass tile backsplash, stainless steel appliances and a peninsula
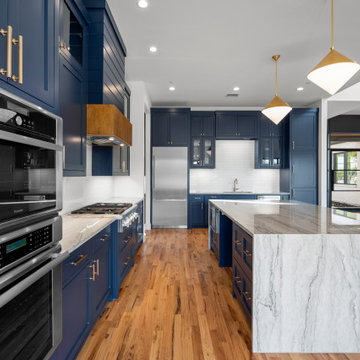
Inspiration for a large modern l-shaped light wood floor and beige floor open concept kitchen remodel in Dallas with an undermount sink, recessed-panel cabinets, blue cabinets, quartzite countertops, white backsplash, subway tile backsplash, stainless steel appliances, an island and gray countertops

The design brief for this project was to create a kitchen befitting an English country cottage. Denim beadboard cabinetry, aged tile, and natural stone countertops provide the feel of timelessness, while the antiqued bronze fixtures and decorative vent hood deliver a sense of bespoke craftsmanship. Efficient use of space planning creates a kitchen that packs a powerful punch into a small footprint. The end result was everything the client hoped for and more, giving them the cottage kitchen of their dreams!
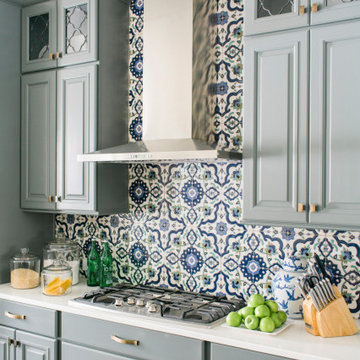
Inquire About Our Design Services
http://www.tiffanybrooksinteriors.com Inquire about our design services. Spaced designed by Tiffany Brooks
Photo 2019 Scripps Network, LLC.
A mix of bold blue and crisp white combined with modern design details and high-end appliances anchors this open concept kitchen.
The well-detailed kitchen flows seamlessly to the adjoining dining room and family room with a complementary color scheme.
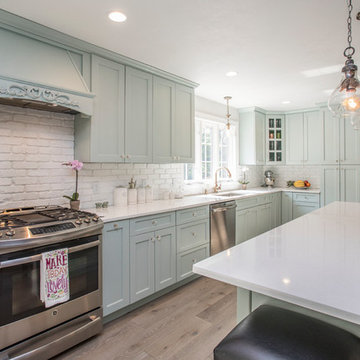
Quartz counter top in iceberg bay
Cabinet color Sherman Williams Rainwashed
Inspiration for a large transitional l-shaped light wood floor and beige floor eat-in kitchen remodel in Boston with an undermount sink, shaker cabinets, blue cabinets, quartzite countertops, white backsplash, stone tile backsplash, stainless steel appliances and an island
Inspiration for a large transitional l-shaped light wood floor and beige floor eat-in kitchen remodel in Boston with an undermount sink, shaker cabinets, blue cabinets, quartzite countertops, white backsplash, stone tile backsplash, stainless steel appliances and an island
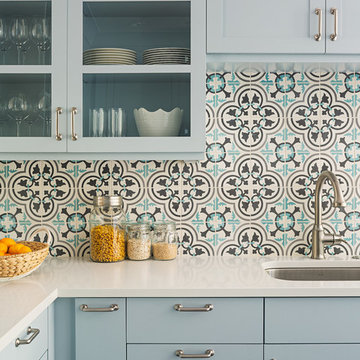
Sam Orberter
Trendy ceramic tile kitchen photo in Philadelphia with multicolored backsplash, an undermount sink, shaker cabinets, blue cabinets, quartzite countertops, cement tile backsplash and stainless steel appliances
Trendy ceramic tile kitchen photo in Philadelphia with multicolored backsplash, an undermount sink, shaker cabinets, blue cabinets, quartzite countertops, cement tile backsplash and stainless steel appliances

This kitchen in Fishtown, Philadelphia features Sherwin Williams rainstorm blue painted perimeter cabinets with Namib white quartzite countertop. An oak island with panda quartzite countertop includes apron front sink, trash pull out and open display cabinet. Brass hardware accents and black appliances are also featured throughout the kitchen.
Kitchen with Blue Cabinets and Quartzite Countertops Ideas
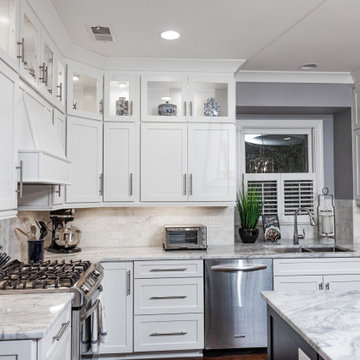
When designing this beautiful kitchen, we knew that our client’s favorite color was blue. Upon entering the home, it was easy to see that great care had been taken to incorporate the color blue throughout. So, when our Designer Sherry knew that our client wanted an island, she jumped at the opportunity to add a pop of color to their kitchen.
Having a kitchen island can be a great opportunity to showcase an accent color that you love or serve as a way to showcase your style and personality. Our client chose a bold saturated blue which draws the eye into the kitchen. Shadow Storm Marble countertops, 3x6 Bianco Polished Marble backsplash and Waypoint Painted Linen floor to ceiling cabinets brighten up the space and add contrast. Arabescato Carrara Herringbone Marble was used to add a design element above the range.
The major renovations performed on this kitchen included:
A peninsula work top and a small island in the middle of the room for the range was removed. A set of double ovens were also removed in order for the range to be moved against the wall to allow the middle of the kitchen to open up for the installment of the large island. Placing the island parallel to the sink, opened up the kitchen to the family room and made it more inviting.
6





