Kitchen with Blue Cabinets and Subway Tile Backsplash Ideas
Refine by:
Budget
Sort by:Popular Today
121 - 140 of 5,388 photos
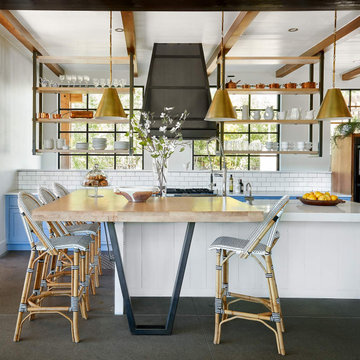
Inspiration for a transitional concrete floor, gray floor and exposed beam eat-in kitchen remodel in Denver with shaker cabinets, blue cabinets, white backsplash, subway tile backsplash, an island and white countertops
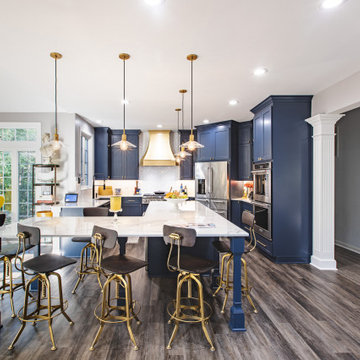
Example of a mid-sized transitional u-shaped gray floor open concept kitchen design in DC Metro with a farmhouse sink, recessed-panel cabinets, blue cabinets, quartz countertops, white backsplash, subway tile backsplash, stainless steel appliances, an island and white countertops
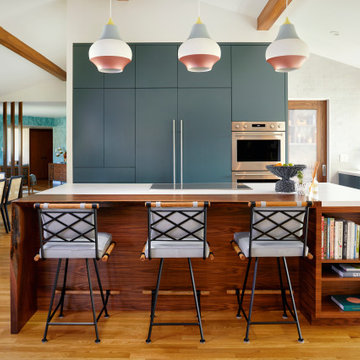
Open concept kitchen - mid-century modern l-shaped light wood floor and exposed beam open concept kitchen idea in San Diego with a drop-in sink, flat-panel cabinets, blue cabinets, quartz countertops, white backsplash, subway tile backsplash, paneled appliances, an island and white countertops
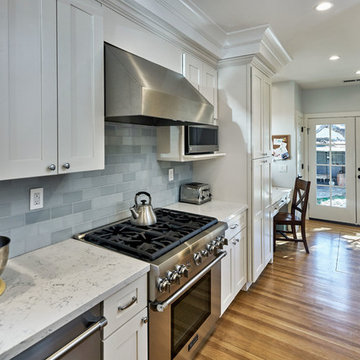
Best of Houzz 2017 - Arch Studio, Inc.
Example of a mid-sized transitional single-wall light wood floor open concept kitchen design in San Francisco with an undermount sink, shaker cabinets, blue cabinets, quartz countertops, gray backsplash, subway tile backsplash, stainless steel appliances and an island
Example of a mid-sized transitional single-wall light wood floor open concept kitchen design in San Francisco with an undermount sink, shaker cabinets, blue cabinets, quartz countertops, gray backsplash, subway tile backsplash, stainless steel appliances and an island
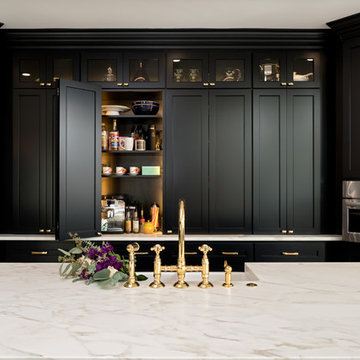
WINNER OF THE 2017 SOUTHEAST REGION NATIONAL ASSOCIATION OF THE REMODELING INDUSTRY (NARI) CONTRACTOR OF THE YEAR (CotY) AWARD FOR BEST KITCHEN OVER $150k |
© Deborah Scannell Photography
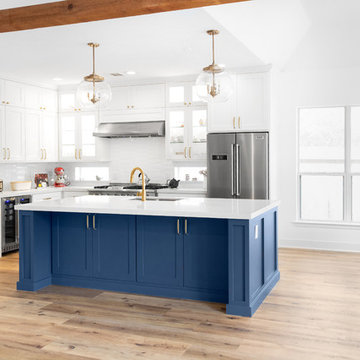
Champagne gold, blue, white and organic wood floors, makes this kitchen lovely and ready to make statement.
Blue Island give enough contrast and accent in the area.
We love how everything came together.
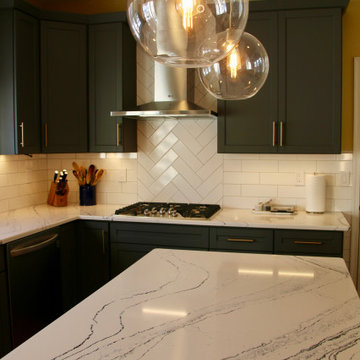
Eat-in kitchen - mid-sized contemporary l-shaped medium tone wood floor and brown floor eat-in kitchen idea in Philadelphia with an undermount sink, shaker cabinets, blue cabinets, quartz countertops, white backsplash, subway tile backsplash, stainless steel appliances, an island and white countertops
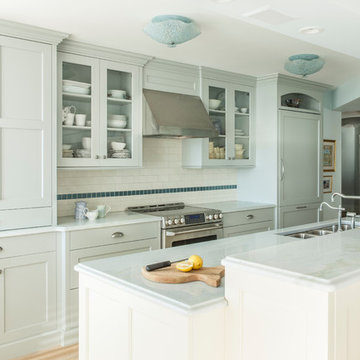
Sean Litchfield
Example of a mid-sized beach style galley light wood floor kitchen design in New York with an undermount sink, recessed-panel cabinets, blue cabinets, white backsplash, subway tile backsplash, paneled appliances and an island
Example of a mid-sized beach style galley light wood floor kitchen design in New York with an undermount sink, recessed-panel cabinets, blue cabinets, white backsplash, subway tile backsplash, paneled appliances and an island

Mid-sized trendy l-shaped concrete floor and gray floor open concept kitchen photo in Austin with an undermount sink, flat-panel cabinets, blue cabinets, quartz countertops, white backsplash, subway tile backsplash, stainless steel appliances, an island and white countertops
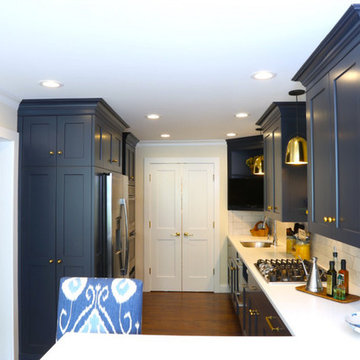
Example of a mid-sized transitional galley dark wood floor and brown floor enclosed kitchen design in New York with an undermount sink, shaker cabinets, blue cabinets, quartz countertops, gray backsplash, subway tile backsplash, stainless steel appliances and a peninsula
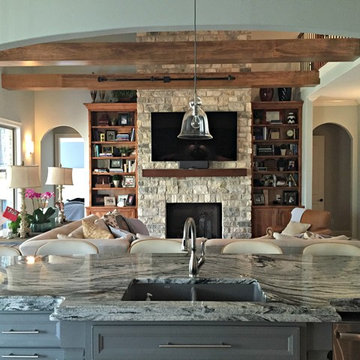
Mid-sized mountain style galley medium tone wood floor eat-in kitchen photo in Little Rock with an undermount sink, granite countertops, white backsplash, subway tile backsplash, stainless steel appliances, an island, recessed-panel cabinets and blue cabinets
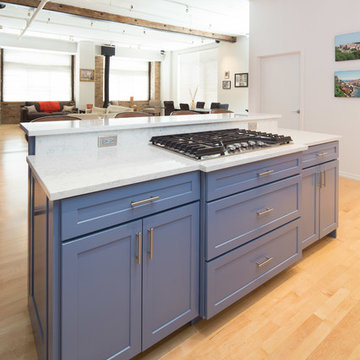
A modern kitchen in a custom blue and gray finish, made specially by the cabinetry manufacturer. A pre-existing cantilevered kitchen island was transformed into a stationary island with seating, storage, roll out shelving, and properly sized drawers for pots and pans. The open-concept condo features beautiful wooden beams that pairs nicely with the blue, gray, and white coloring.
Project designed by Skokie renovation firm, Chi Renovation & Design. They serve the Chicagoland area, and it's surrounding suburbs, with an emphasis on the North Side and North Shore. You'll find their work from the Loop through Lincoln Park, Skokie, Evanston, Wilmette, and all of the way up to Lake Forest.
For more about Chi Renovation & Design, click here: https://www.chirenovation.com/
To learn more about this project, click here: https://www.chirenovation.com/portfolio/downtown-condo-renovation/

Kitchen design by Paul Dierkes, Architect featuring semi-custom Shaker-style cabinets with square inset face frame in Indigo Batik from the Crown Select line of Crown Point Cabinetry. Soapstone countertops, subway tile backsplash, wide-plank white oak flooring. Commercial-style stainless-steel appliances by KitchenAid.
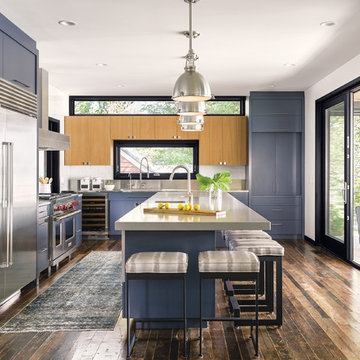
Bring the outside in with Marvin Windows and Doors.
Modern/Contemporary
Large trendy l-shaped medium tone wood floor open concept kitchen photo in Portland Maine with flat-panel cabinets, blue cabinets, white backsplash, subway tile backsplash, stainless steel appliances and an island
Large trendy l-shaped medium tone wood floor open concept kitchen photo in Portland Maine with flat-panel cabinets, blue cabinets, white backsplash, subway tile backsplash, stainless steel appliances and an island
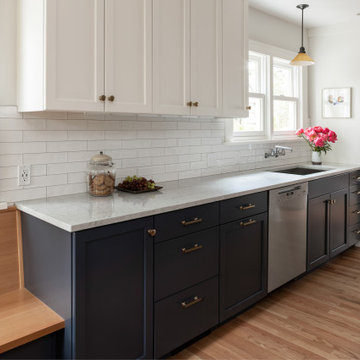
Eat-in kitchen - mid-sized traditional galley light wood floor eat-in kitchen idea in Portland with an undermount sink, shaker cabinets, blue cabinets, quartz countertops, white backsplash, subway tile backsplash, stainless steel appliances, no island and white countertops
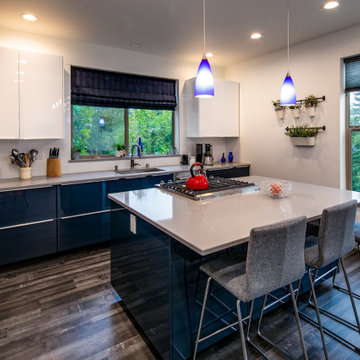
Kitchen - mid-sized contemporary laminate floor and brown floor kitchen idea in Seattle with an undermount sink, flat-panel cabinets, quartzite countertops, white backsplash, subway tile backsplash, stainless steel appliances, an island, gray countertops and blue cabinets
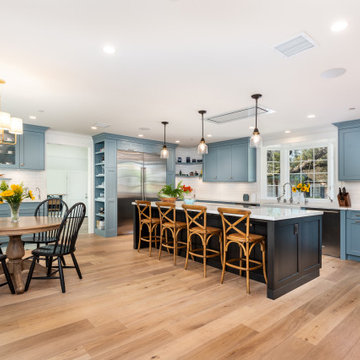
A custom farmhouse-inspired kitchen with blue shaker cabinets, partial open shelving, a dark brown island, contrasting satin brass hardware, and light hardwood flooring. Contains two dishwashers, multiple ovens, and one warming drawer. The electric cooktop is subtly integrated into the island, and the hood even more subtly integrated into the ceiling.
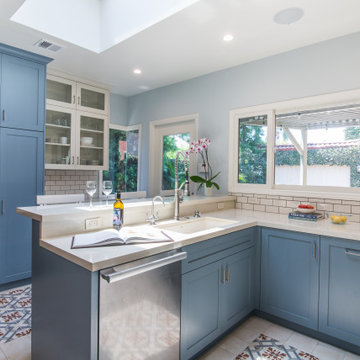
Our new clients lived in a charming Spanish-style house in the historic Larchmont area of Los Angeles. Their kitchen, which was obviously added later, was devoid of style and desperately needed a makeover. While they wanted the latest in appliances they did want their new kitchen to go with the style of their house. The en trend choices of patterned floor tile and blue cabinets were the catalysts for pulling the whole look together.
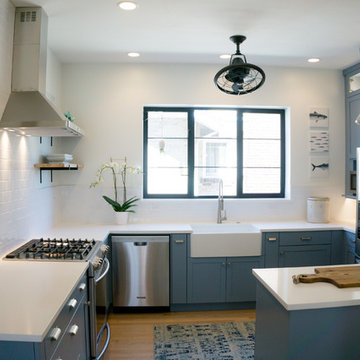
This The house was built in 1923 and is a classic Denver bungalow style home. The homeowners have an eclectic north-eastern casual style in the home. It is very New England-esk.
This is a custom paint color, Sherman Williams Pool House. The cabinets are Executive frameless. The door style is Park Avenue which is a shaker style. The countertops are Q-quartz Arctic White. The backsplash is a beautiful white subway tile.
The homeowners favorite feature of the kitchen was a happy accident in the pantry area where we created a coffee station.
The house is off Colfax in Denver in the up and coming neighborhoods that are being revitalized in the area.
Kitchen with Blue Cabinets and Subway Tile Backsplash Ideas
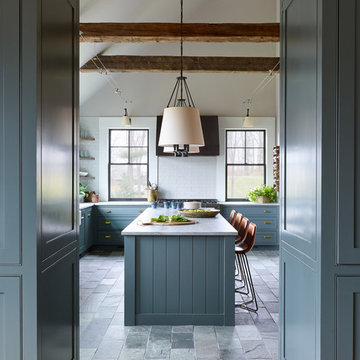
Jared Kuzia Photography
Enclosed kitchen - mid-sized transitional l-shaped slate floor and gray floor enclosed kitchen idea in Boston with a farmhouse sink, shaker cabinets, blue cabinets, quartzite countertops, white backsplash, subway tile backsplash, stainless steel appliances, an island and white countertops
Enclosed kitchen - mid-sized transitional l-shaped slate floor and gray floor enclosed kitchen idea in Boston with a farmhouse sink, shaker cabinets, blue cabinets, quartzite countertops, white backsplash, subway tile backsplash, stainless steel appliances, an island and white countertops
7





