Kitchen with Blue Cabinets and Subway Tile Backsplash Ideas
Refine by:
Budget
Sort by:Popular Today
41 - 60 of 5,388 photos
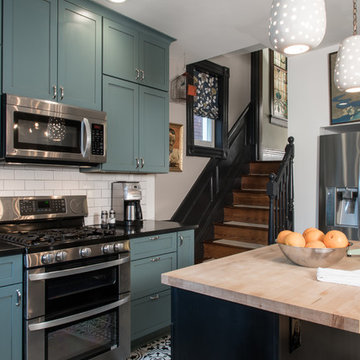
Anne Matheis Photography
Inspiration for a small farmhouse l-shaped porcelain tile eat-in kitchen remodel in St Louis with shaker cabinets, blue cabinets, quartz countertops, white backsplash, subway tile backsplash, stainless steel appliances and an island
Inspiration for a small farmhouse l-shaped porcelain tile eat-in kitchen remodel in St Louis with shaker cabinets, blue cabinets, quartz countertops, white backsplash, subway tile backsplash, stainless steel appliances and an island

Rick Ricozzi Photography
Inspiration for a coastal l-shaped beige floor kitchen remodel in Other with blue cabinets, blue backsplash, subway tile backsplash, an island and recessed-panel cabinets
Inspiration for a coastal l-shaped beige floor kitchen remodel in Other with blue cabinets, blue backsplash, subway tile backsplash, an island and recessed-panel cabinets
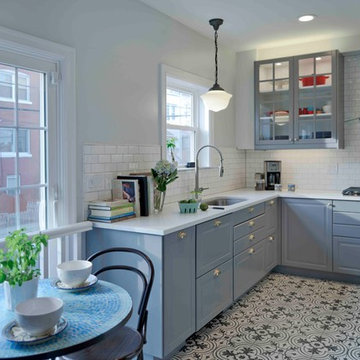
Inspiration for a transitional multicolored floor kitchen remodel in Manchester with an undermount sink, glass-front cabinets, blue cabinets, white backsplash, subway tile backsplash and no island

Large farmhouse dark wood floor and brown floor open concept kitchen photo in Columbus with a farmhouse sink, flat-panel cabinets, blue cabinets, quartzite countertops, white backsplash, subway tile backsplash, stainless steel appliances, an island and white countertops
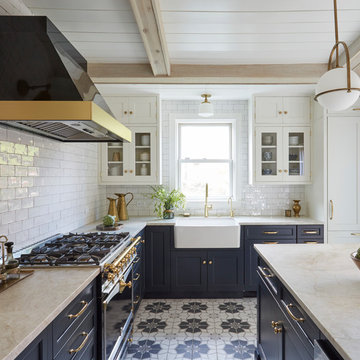
Cottage l-shaped multicolored floor kitchen photo in Chicago with a farmhouse sink, shaker cabinets, blue cabinets, white backsplash, subway tile backsplash, paneled appliances and an island

Small transitional u-shaped dark wood floor and brown floor eat-in kitchen photo in Austin with a double-bowl sink, shaker cabinets, blue cabinets, quartz countertops, white backsplash, subway tile backsplash, stainless steel appliances, an island and white countertops

WINNER OF THE 2017 SOUTHEAST REGION NATIONAL ASSOCIATION OF THE REMODELING INDUSTRY (NARI) CONTRACTOR OF THE YEAR (CotY) AWARD FOR BEST KITCHEN OVER $150k |
© Deborah Scannell Photography
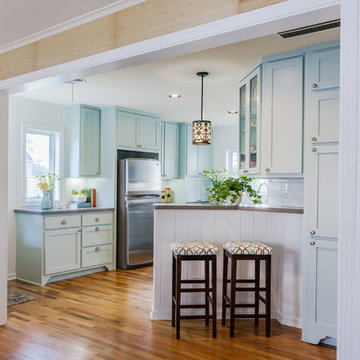
Eat-in kitchen - traditional u-shaped medium tone wood floor eat-in kitchen idea in Austin with a farmhouse sink, shaker cabinets, blue cabinets, white backsplash, subway tile backsplash, stainless steel appliances, no island and solid surface countertops
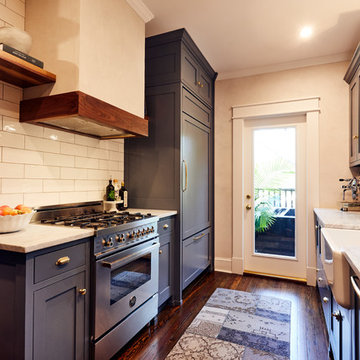
Small elegant galley medium tone wood floor enclosed kitchen photo in Atlanta with a farmhouse sink, shaker cabinets, blue cabinets, white backsplash, subway tile backsplash, stainless steel appliances, no island and marble countertops
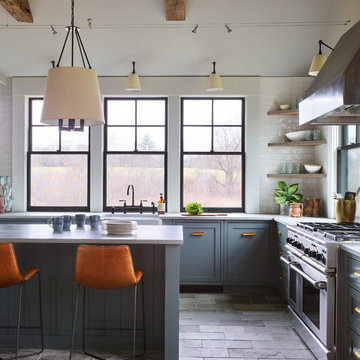
Jared Kuzia Photography
Enclosed kitchen - mid-sized transitional l-shaped slate floor and gray floor enclosed kitchen idea in Boston with a farmhouse sink, shaker cabinets, blue cabinets, quartzite countertops, white backsplash, subway tile backsplash, stainless steel appliances, an island and white countertops
Enclosed kitchen - mid-sized transitional l-shaped slate floor and gray floor enclosed kitchen idea in Boston with a farmhouse sink, shaker cabinets, blue cabinets, quartzite countertops, white backsplash, subway tile backsplash, stainless steel appliances, an island and white countertops
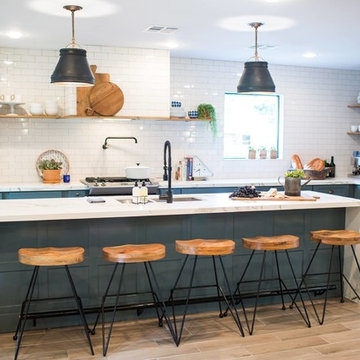
Kitchen - transitional l-shaped light wood floor kitchen idea in Austin with an undermount sink, glass-front cabinets, blue cabinets, white backsplash, subway tile backsplash and an island
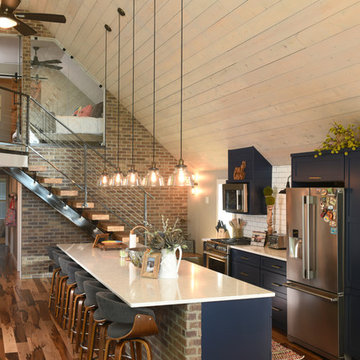
Kitchen - rustic galley medium tone wood floor and brown floor kitchen idea in Other with shaker cabinets, blue cabinets, white backsplash, subway tile backsplash, stainless steel appliances, an island and white countertops
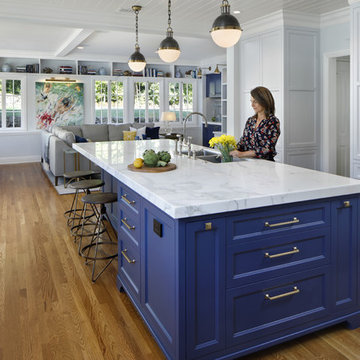
Bernard André Photography
Inspiration for a transitional medium tone wood floor kitchen remodel in San Francisco with a drop-in sink, blue cabinets and subway tile backsplash
Inspiration for a transitional medium tone wood floor kitchen remodel in San Francisco with a drop-in sink, blue cabinets and subway tile backsplash
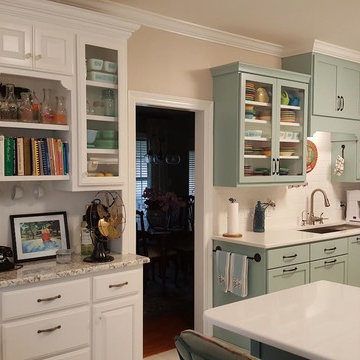
Eat-in kitchen - mid-sized 1950s ceramic tile and beige floor eat-in kitchen idea in Miami with an undermount sink, shaker cabinets, blue cabinets, quartzite countertops, white backsplash, subway tile backsplash, white appliances and a peninsula
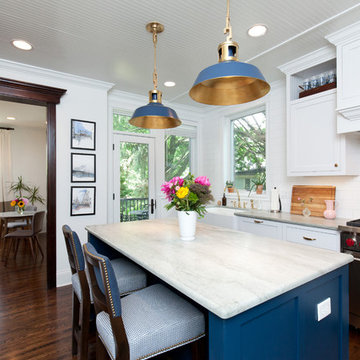
Open kitchen into the family room with a beautiful stained wood trim separating the spaces. Details are the key to a polished finished! We look at all elements of a room including the ceiling and custom trim.
Photos: Jody Kmetz
Meyer Design
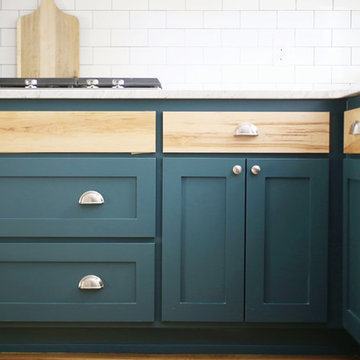
Large farmhouse u-shaped medium tone wood floor eat-in kitchen photo in Other with a farmhouse sink, shaker cabinets, blue cabinets, quartzite countertops, white backsplash, subway tile backsplash, stainless steel appliances and no island
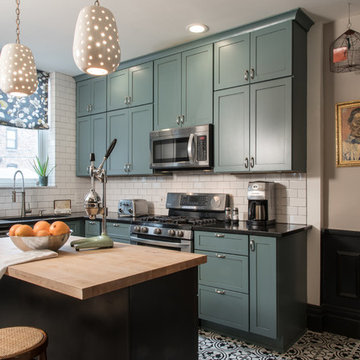
Anne Matheis Photography
Small farmhouse l-shaped porcelain tile eat-in kitchen photo in St Louis with shaker cabinets, blue cabinets, quartz countertops, white backsplash, subway tile backsplash, stainless steel appliances and an island
Small farmhouse l-shaped porcelain tile eat-in kitchen photo in St Louis with shaker cabinets, blue cabinets, quartz countertops, white backsplash, subway tile backsplash, stainless steel appliances and an island

When we drove out to Mukilteo for our initial consultation, we immediately fell in love with this house. With its tall ceilings, eclectic mix of wood, glass and steel, and gorgeous view of the Puget Sound, we quickly nicknamed this project "The Mukilteo Gem". Our client, a cook and baker, did not like her existing kitchen. The main points of issue were short runs of available counter tops, lack of storage and shortage of light. So, we were called in to implement some big, bold ideas into a small footprint kitchen with big potential. We completely changed the layout of the room by creating a tall, built-in storage wall and a continuous u-shape counter top. Early in the project, we took inventory of every item our clients wanted to store in the kitchen and ensured that every spoon, gadget, or bowl would have a dedicated "home" in their new kitchen. The finishes were meticulously selected to ensure continuity throughout the house. We also played with the color scheme to achieve a bold yet natural feel.This kitchen is a prime example of how color can be used to both make a statement and project peace and balance simultaneously. While busy at work on our client's kitchen improvement, we also updated the entry and gave the homeowner a modern laundry room with triple the storage space they originally had.
End result: ecstatic clients and a very happy design team. That's what we call a big success!
John Granen.
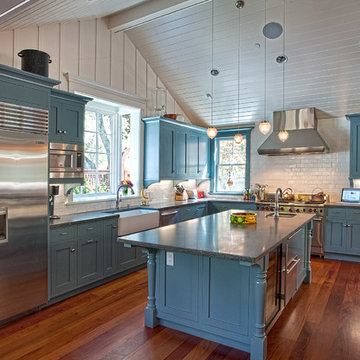
Elegant u-shaped dark wood floor kitchen photo in San Francisco with a farmhouse sink, shaker cabinets, blue cabinets, white backsplash, subway tile backsplash, stainless steel appliances and an island
Kitchen with Blue Cabinets and Subway Tile Backsplash Ideas
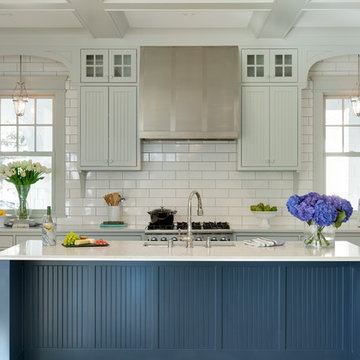
Spacecrafting
Inspiration for a timeless light wood floor kitchen remodel in Minneapolis with an undermount sink, recessed-panel cabinets, solid surface countertops, white backsplash, stainless steel appliances, an island, blue cabinets and subway tile backsplash
Inspiration for a timeless light wood floor kitchen remodel in Minneapolis with an undermount sink, recessed-panel cabinets, solid surface countertops, white backsplash, stainless steel appliances, an island, blue cabinets and subway tile backsplash
3





