Kitchen with Brown Backsplash and Mosaic Tile Backsplash Ideas
Refine by:
Budget
Sort by:Popular Today
161 - 180 of 2,211 photos
Item 1 of 3
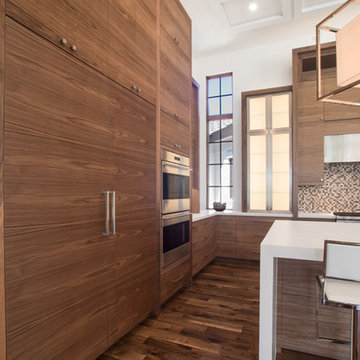
Kitchen Designer - Clay Cox - Kitchens by Clay; The Photography Institute of Naples - Frank Berna
Example of a large trendy l-shaped eat-in kitchen design in Miami with flat-panel cabinets, medium tone wood cabinets, quartz countertops, brown backsplash, mosaic tile backsplash, paneled appliances and an island
Example of a large trendy l-shaped eat-in kitchen design in Miami with flat-panel cabinets, medium tone wood cabinets, quartz countertops, brown backsplash, mosaic tile backsplash, paneled appliances and an island
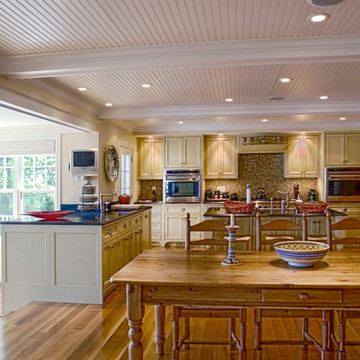
Greg Premru
Inspiration for a large timeless single-wall light wood floor eat-in kitchen remodel in Boston with an undermount sink, beaded inset cabinets, yellow cabinets, granite countertops, brown backsplash, mosaic tile backsplash, stainless steel appliances and two islands
Inspiration for a large timeless single-wall light wood floor eat-in kitchen remodel in Boston with an undermount sink, beaded inset cabinets, yellow cabinets, granite countertops, brown backsplash, mosaic tile backsplash, stainless steel appliances and two islands
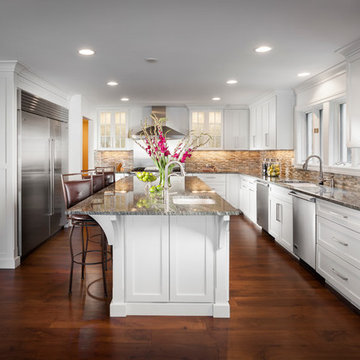
Petrucci Homes completed this full remodel in Bloomfield Hills including a new kitchen, dining room, home bar, balcony and pool.
Example of a mid-sized transitional u-shaped medium tone wood floor eat-in kitchen design in Detroit with a drop-in sink, shaker cabinets, white cabinets, granite countertops, brown backsplash, mosaic tile backsplash, stainless steel appliances and an island
Example of a mid-sized transitional u-shaped medium tone wood floor eat-in kitchen design in Detroit with a drop-in sink, shaker cabinets, white cabinets, granite countertops, brown backsplash, mosaic tile backsplash, stainless steel appliances and an island
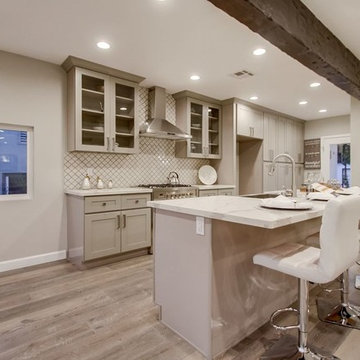
Stunning Modern Spanish completely remodeled and located in the highly sought after Mid Wilshire/Hancock Park area. At just over 2000 square feet, this designer home offers 4 large bedrooms and 3 designer bathrooms. Features include wide plank European floors throughout, gourmet kitchen with massive Calacatta Marble island, large stainless steel apron sink, custom cabinetry with glass, all stainless steel appliances, designer backsplash and custom hand stained and distressed wood beamed ceilings. Large Master suite featuring a double closet with French doors that open to the outdoor deck and backyard. A large skylight brings in tons of natural light into the master bath which boasts a modern free standing tub, large walk-in shower, dual sinks with vanity sitting area, and walls of gorgeous Carrera marble.
Project by: www.PriceLift.com
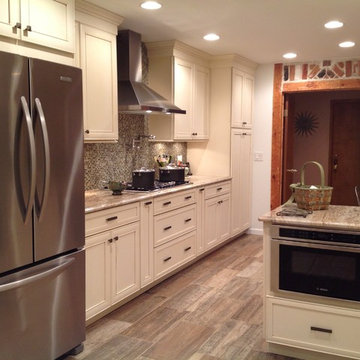
Special Additions Cabinetry
Barcelona recessed panel door
Maple - Morel Burnt Sienna Glaze
Mid-sized transitional l-shaped porcelain tile and brown floor eat-in kitchen photo in Newark with recessed-panel cabinets, white cabinets, granite countertops, brown backsplash, stainless steel appliances, an undermount sink, mosaic tile backsplash, an island and gray countertops
Mid-sized transitional l-shaped porcelain tile and brown floor eat-in kitchen photo in Newark with recessed-panel cabinets, white cabinets, granite countertops, brown backsplash, stainless steel appliances, an undermount sink, mosaic tile backsplash, an island and gray countertops
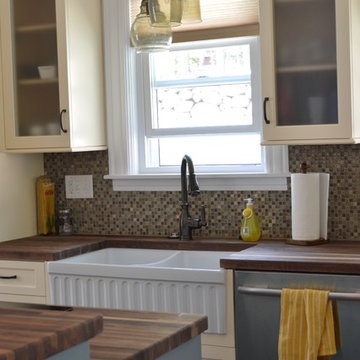
Inspiration for a small cottage medium tone wood floor eat-in kitchen remodel in Manchester with a farmhouse sink, shaker cabinets, yellow cabinets, wood countertops, brown backsplash, mosaic tile backsplash, stainless steel appliances and an island
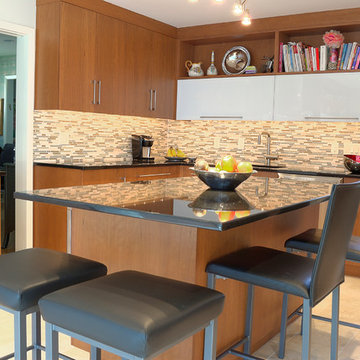
Kate Distasio
Eat-in kitchen - contemporary l-shaped eat-in kitchen idea in Newark with an undermount sink, flat-panel cabinets, medium tone wood cabinets, granite countertops, brown backsplash, mosaic tile backsplash and stainless steel appliances
Eat-in kitchen - contemporary l-shaped eat-in kitchen idea in Newark with an undermount sink, flat-panel cabinets, medium tone wood cabinets, granite countertops, brown backsplash, mosaic tile backsplash and stainless steel appliances
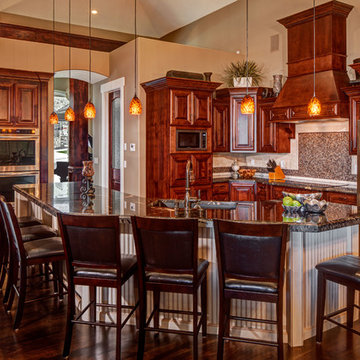
Mid-sized elegant l-shaped dark wood floor and brown floor open concept kitchen photo in Salt Lake City with brown cabinets, granite countertops, brown backsplash, mosaic tile backsplash, stainless steel appliances, an island, an undermount sink and raised-panel cabinets
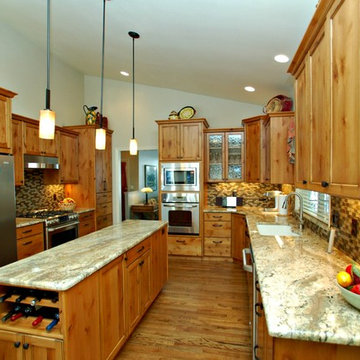
Chris Keilty
Mid-sized elegant galley medium tone wood floor eat-in kitchen photo in Boise with an undermount sink, recessed-panel cabinets, medium tone wood cabinets, granite countertops, brown backsplash, mosaic tile backsplash, stainless steel appliances and an island
Mid-sized elegant galley medium tone wood floor eat-in kitchen photo in Boise with an undermount sink, recessed-panel cabinets, medium tone wood cabinets, granite countertops, brown backsplash, mosaic tile backsplash, stainless steel appliances and an island
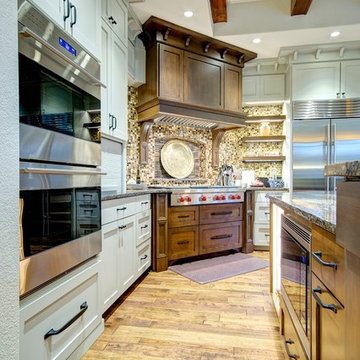
Christopher Davison, AIA
Inspiration for a large craftsman l-shaped medium tone wood floor eat-in kitchen remodel in Austin with an undermount sink, shaker cabinets, medium tone wood cabinets, granite countertops, brown backsplash, mosaic tile backsplash, stainless steel appliances and an island
Inspiration for a large craftsman l-shaped medium tone wood floor eat-in kitchen remodel in Austin with an undermount sink, shaker cabinets, medium tone wood cabinets, granite countertops, brown backsplash, mosaic tile backsplash, stainless steel appliances and an island
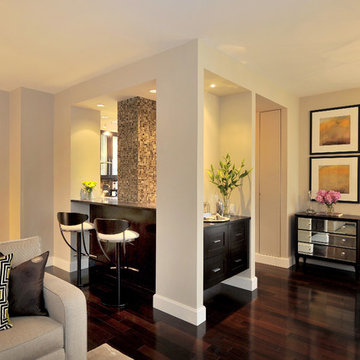
Shades of brown warm up this modern urban kitchen. Light colors on the ceiling help fill the space with light and feel larger. Adding a built-in, floating buffet makes the most of this compact space. Opening the wall for a view to the living room helps it feel larger and creates an area to eat. Warm tones and transitional styling make this an inviting space.
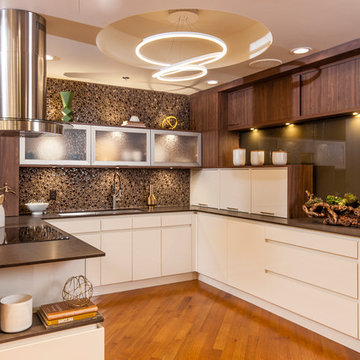
It shouldn’t be shocking that Mid-westerns are the last to experience the trends trickling in from the east and west coasts. While contemporary styles in white and grey have been flooding their homes over the past 3-5 years, homeowners in the Midwest seem to choose warmer hues in transitional styles.
When brainstorming what our next display should encompass, we decided to blend the trends we see emerging in the Midwest with a cool, fun edge. Transitioning modern to Minnesota involves warmer colors, texture and depth to design. Flat panel doors in an off-white paired with a rich and earthy textured melamine encompass just that. Mixing metals, especially with gold is becoming increasingly popular. The display is shown blending stainless steel with fun, accessories in gold.
Homeowners are beginning to like both the ease and the look of simplicity. As shown in our display, they are pairing flat-panel doors with a c-channel to take the place of knobs and pulls. Quartz countertops in a 2 cm (3/4”) thickness are almost always paired with this style, sometimes in a matte finish as they are a new trend and also reduce glare. This dark brown, almost black matte quartz top is shown contrasting against the glossy warm-white base cabinets in the display.
Who hasn’t been on their hands and knees digging countlessly for the matching container and lid? Interior cabinet accessories save time and energy. Some trends in kitchen organization that the display incorporates include hands-free waste bins, knife/utensil pull-outs, container organizers, corner pull-outs, pull-out towel bars, Keurig cup organizers and dishware drawers. Having an organized kitchen is an upgrade but it without a doubt keeps us sane.
What’s a space that doesn’t ignite a spark of interest? Have fun with it! In this space the existing circular soffit was designed around, yet celebrated. A bubble mosaic backsplash layered with bubble glass doors and decorative spheres are a fun way to play with shape. With bold light fixtures being a big trend for 2017, finding the perfect statement fixture for the space was the icing on the cake. Color can always personalize a space. In this case, the Pantone color of the year, Greenery #15-0343, became an inspiration when selecting accessories.
Anyone with a sense of humor will appreciate the golden “man handle”. After all, we all love a great conversation piece.
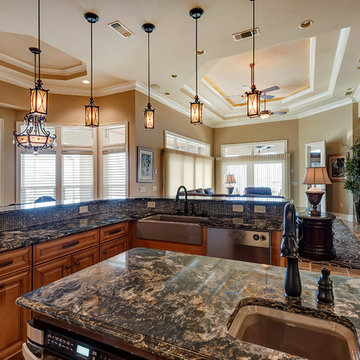
From the kitchen looking into the breakfast nook and family room, plenty of entertaining space for large crowds. Erin Parker Emerald Coast Real Estate Photography
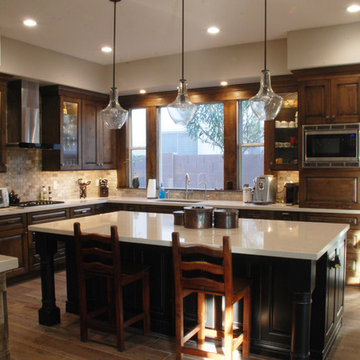
Sollid Cabinetry
Perimeter - Cheyenne Door in Driftwood Stain
Island - Cheyenne Door in Painted Black with Sand Through Finish
Inspiration for a mid-sized rustic l-shaped porcelain tile eat-in kitchen remodel in Phoenix with an undermount sink, raised-panel cabinets, distressed cabinets, quartzite countertops, brown backsplash, mosaic tile backsplash, stainless steel appliances and an island
Inspiration for a mid-sized rustic l-shaped porcelain tile eat-in kitchen remodel in Phoenix with an undermount sink, raised-panel cabinets, distressed cabinets, quartzite countertops, brown backsplash, mosaic tile backsplash, stainless steel appliances and an island
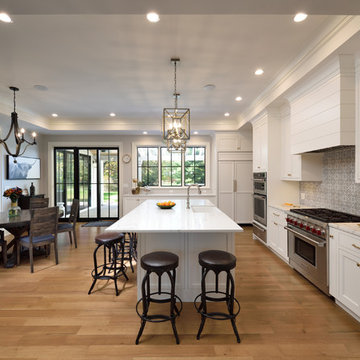
Michael Lipman
Example of a large farmhouse l-shaped light wood floor and brown floor enclosed kitchen design in Chicago with a farmhouse sink, recessed-panel cabinets, white cabinets, quartz countertops, brown backsplash, mosaic tile backsplash, paneled appliances, an island and white countertops
Example of a large farmhouse l-shaped light wood floor and brown floor enclosed kitchen design in Chicago with a farmhouse sink, recessed-panel cabinets, white cabinets, quartz countertops, brown backsplash, mosaic tile backsplash, paneled appliances, an island and white countertops
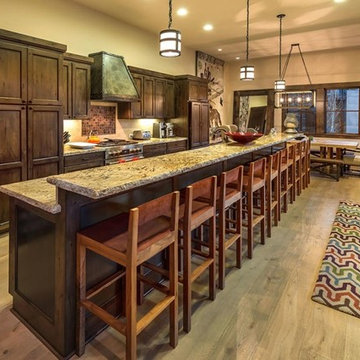
lighting manufactured by Steel Partners Inc -
Pendant - Open - PORTLAND - Item #7370-P-Open
Large mountain style single-wall light wood floor eat-in kitchen photo in Seattle with recessed-panel cabinets, dark wood cabinets, granite countertops, brown backsplash, mosaic tile backsplash, paneled appliances and an island
Large mountain style single-wall light wood floor eat-in kitchen photo in Seattle with recessed-panel cabinets, dark wood cabinets, granite countertops, brown backsplash, mosaic tile backsplash, paneled appliances and an island
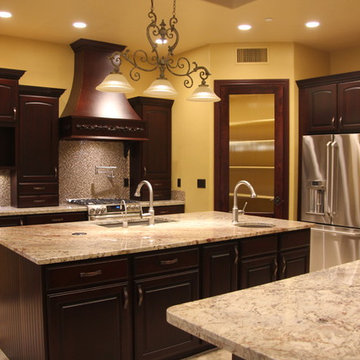
Inspiration for a large timeless u-shaped ceramic tile enclosed kitchen remodel in Phoenix with an undermount sink, raised-panel cabinets, dark wood cabinets, granite countertops, brown backsplash, mosaic tile backsplash, stainless steel appliances and an island
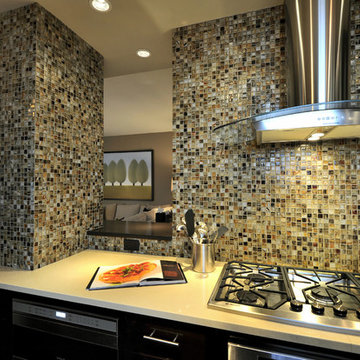
Shades of brown warm up this modern urban kitchen. Light colors on the ceiling and opening the wall for a view to the living room help this compact space feel larger and creates an area to eat.
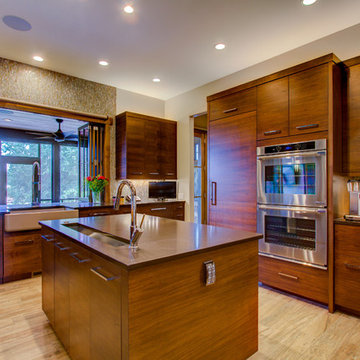
Inspiration for a large modern u-shaped light wood floor and brown floor open concept kitchen remodel in Denver with an undermount sink, flat-panel cabinets, medium tone wood cabinets, wood countertops, brown backsplash, mosaic tile backsplash, stainless steel appliances and two islands
Kitchen with Brown Backsplash and Mosaic Tile Backsplash Ideas
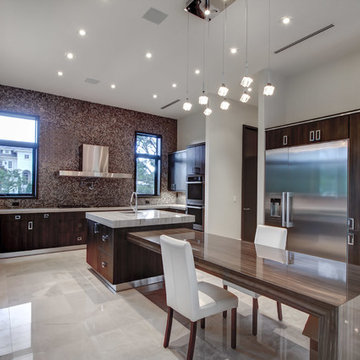
Example of a large minimalist u-shaped marble floor and beige floor eat-in kitchen design in Miami with an undermount sink, flat-panel cabinets, dark wood cabinets, quartz countertops, brown backsplash, mosaic tile backsplash, stainless steel appliances and an island
9





