Kitchen with Brown Cabinets and Beige Backsplash Ideas
Refine by:
Budget
Sort by:Popular Today
61 - 80 of 4,826 photos
Item 1 of 5
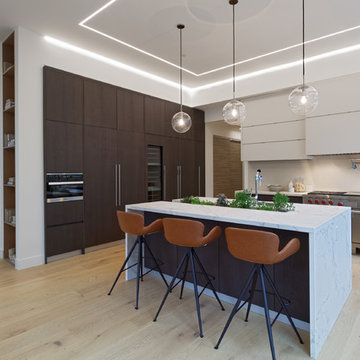
Designers: Susan Bowen & Revital Kaufman-Meron
Photos: LucidPic Photography - Rich Anderson
Example of a large minimalist l-shaped light wood floor and beige floor eat-in kitchen design in San Francisco with an undermount sink, flat-panel cabinets, marble countertops, beige backsplash, stone slab backsplash, an island, beige countertops, brown cabinets and paneled appliances
Example of a large minimalist l-shaped light wood floor and beige floor eat-in kitchen design in San Francisco with an undermount sink, flat-panel cabinets, marble countertops, beige backsplash, stone slab backsplash, an island, beige countertops, brown cabinets and paneled appliances
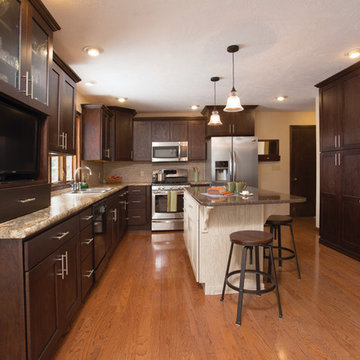
Homeowners said goodbye to dated oak cabinets and wasted space, and now enjoy a beautiful, functional new kitchen with two complementary cabinet colors. Brooke, a designer on staff with Today's StarMark Custom Cabinetry, designed this transitional kitchen with StarMark Cabinetry's Farmington door style in Oak finished in two cabinet colors: Mushroom with Chocolate glaze for the island, and Mocha for the perimeter cabinets.
Brooke specified the cabinet pulls from Berenson Hardware.
The countertops are HanStone quartz on the island in a color called Auburn Abyss, and Formica 180fx laminate for the perimeter cabinets in a color called Lapidus Brown, fabricated with the Dakota edge.
Lapour Photography
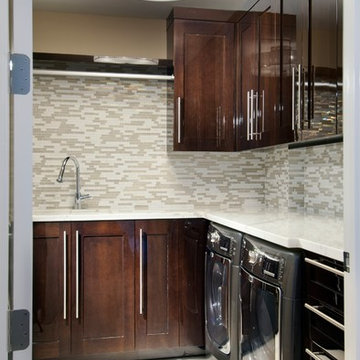
Scott B. Smith
Inspiration for a large contemporary u-shaped marble floor eat-in kitchen remodel in Miami with an undermount sink, recessed-panel cabinets, brown cabinets, quartzite countertops, beige backsplash, stainless steel appliances and a peninsula
Inspiration for a large contemporary u-shaped marble floor eat-in kitchen remodel in Miami with an undermount sink, recessed-panel cabinets, brown cabinets, quartzite countertops, beige backsplash, stainless steel appliances and a peninsula
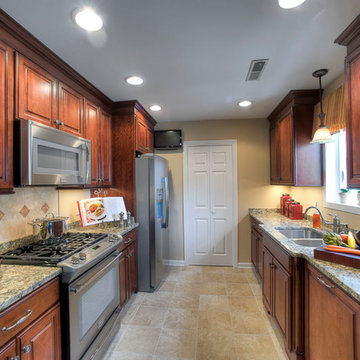
This galley kitchen features raised panel cherry cabinets with granite countertops and a porcelain floor. A laundry room lies just behind the closed door.
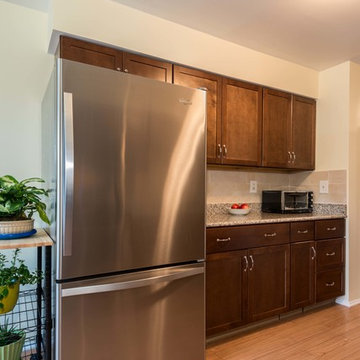
Small trendy galley enclosed kitchen photo in New York with an undermount sink, shaker cabinets, brown cabinets, granite countertops, beige backsplash, porcelain backsplash, stainless steel appliances and no island
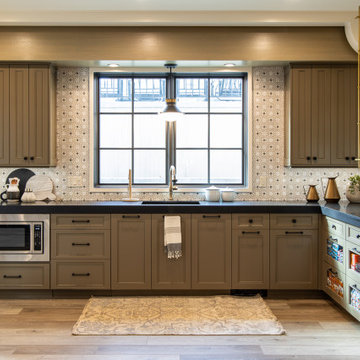
Kitchenette in the basement
Example of a transitional l-shaped medium tone wood floor and brown floor kitchen design in Salt Lake City with an undermount sink, recessed-panel cabinets, brown cabinets, beige backsplash, stainless steel appliances and black countertops
Example of a transitional l-shaped medium tone wood floor and brown floor kitchen design in Salt Lake City with an undermount sink, recessed-panel cabinets, brown cabinets, beige backsplash, stainless steel appliances and black countertops
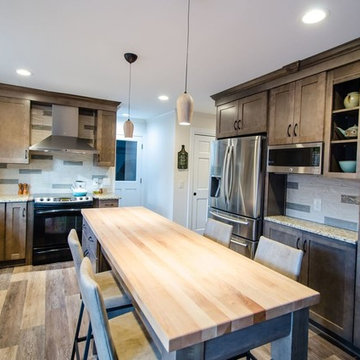
Tesh, IWP Photography & Video
Inspiration for a mid-sized craftsman galley light wood floor open concept kitchen remodel in Raleigh with an undermount sink, recessed-panel cabinets, brown cabinets, granite countertops, beige backsplash, stone slab backsplash, stainless steel appliances and an island
Inspiration for a mid-sized craftsman galley light wood floor open concept kitchen remodel in Raleigh with an undermount sink, recessed-panel cabinets, brown cabinets, granite countertops, beige backsplash, stone slab backsplash, stainless steel appliances and an island
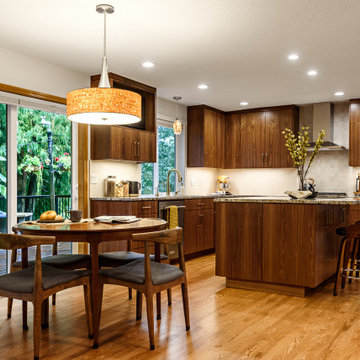
Inspiration for a mid-sized 1960s l-shaped medium tone wood floor and brown floor kitchen remodel in Portland with flat-panel cabinets, brown cabinets, granite countertops, beige backsplash, stainless steel appliances, an island and beige countertops
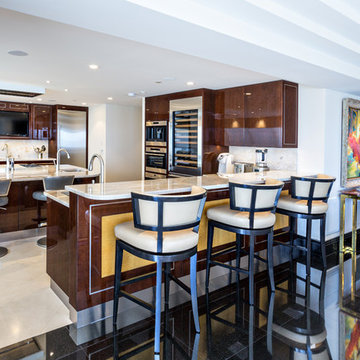
Photographer Glenn Bashaw
Kitchen design KDW Peyton Edwards
Trendy beige floor kitchen photo in Other with an undermount sink, flat-panel cabinets, brown cabinets, beige backsplash, stainless steel appliances and beige countertops
Trendy beige floor kitchen photo in Other with an undermount sink, flat-panel cabinets, brown cabinets, beige backsplash, stainless steel appliances and beige countertops
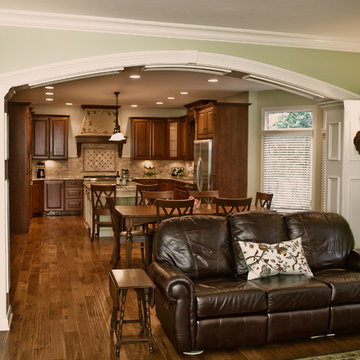
The owners of this traditional home sought to update and expand their somewhat dated and crowded kitchen. The former kitchen had a corner sink and a modified U-shape, but with the only entry intersecting the refrigerator and bar passage, it did not allow for multiple cooks in the kitchen. The existing kitchen was separated from the family room by a wall which included a see-through fireplace, but in reality the two areas were distinctly separate. As this family enjoys cooking and entertaining, they sought to open the space to accommodate a large island in the kitchen and opening the space to the adjoining family room. Additionally, they wanted the cooking surfaces and appliances to be state of the art, but with a style reminiscent of Tuscany.
To achieve the effect, color groups and materials were selected to create the Tuscan region’s theme. Round shapes were included throughout the space including the island top and the custom archway opening to the family room. The owners selected cherry cabinetry with a dark brown stain, granite counters with some hues of blue-green, and a natural stone tumbled subway tile backsplash. The island color is fossil beige, and the owners re-purposed their existing bar stools using the same color. With the serious emphasis on cooking, the range selected is a 36” gas Thermador® with custom exhaust hood. A separate Thermador® baking oven and microwave are built-in on the adjoining wall. Bela Cera® hand-scraped hardwood flooring ties together the kitchen, eating area, and family room.
The existing stone fireplace was taken down and set aside for re-installation at project completion. As the wall separating the kitchen and family room was eliminated, the stone fireplace has been reinstalled at its new location on the home’s east-wall. Windows and built-in cabinetry flank the fireplace, with the flat screen mounted above it. With added windows, additional can lighting, and antique white trim, the rooms are bright and airy.
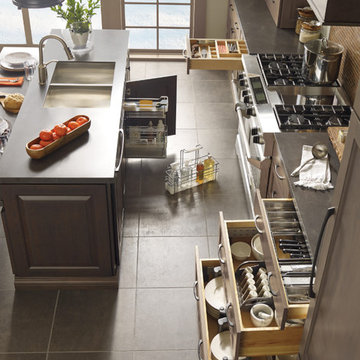
Example of a large transitional galley slate floor enclosed kitchen design in Other with an undermount sink, shaker cabinets, brown cabinets, quartz countertops, beige backsplash, mosaic tile backsplash, stainless steel appliances and an island
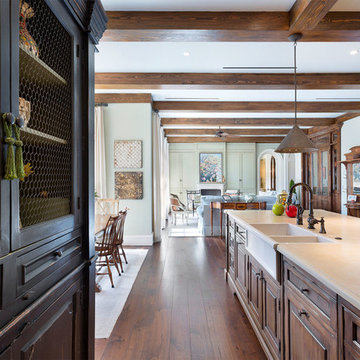
Kitchen
Open concept kitchen - mid-sized mediterranean l-shaped medium tone wood floor and brown floor open concept kitchen idea in Miami with a farmhouse sink, recessed-panel cabinets, brown cabinets, solid surface countertops, beige backsplash, brick backsplash, stainless steel appliances, an island and beige countertops
Open concept kitchen - mid-sized mediterranean l-shaped medium tone wood floor and brown floor open concept kitchen idea in Miami with a farmhouse sink, recessed-panel cabinets, brown cabinets, solid surface countertops, beige backsplash, brick backsplash, stainless steel appliances, an island and beige countertops
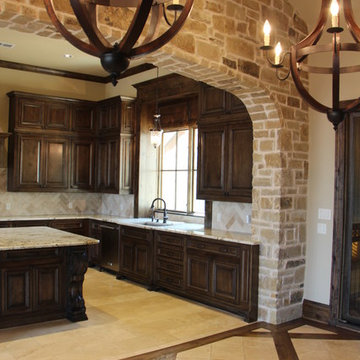
Example of a huge tuscan travertine floor open concept kitchen design in Dallas with a double-bowl sink, raised-panel cabinets, brown cabinets, granite countertops, beige backsplash, stone tile backsplash, stainless steel appliances and an island
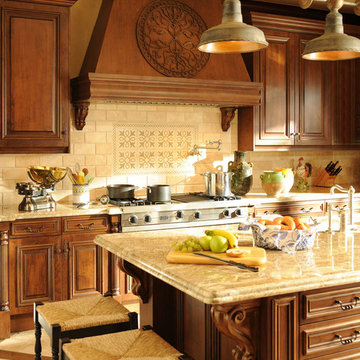
Elegant u-shaped eat-in kitchen photo in Dallas with an integrated sink, raised-panel cabinets, brown cabinets, granite countertops, beige backsplash, stone tile backsplash and stainless steel appliances
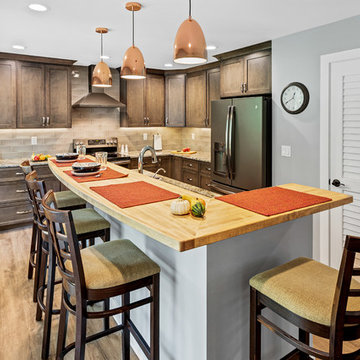
Example of a mid-sized classic kitchen design in Milwaukee with a double-bowl sink, brown cabinets, granite countertops, beige backsplash, glass tile backsplash, stainless steel appliances, an island and multicolored countertops
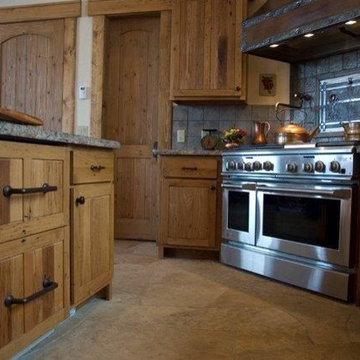
Eat-in kitchen - large rustic u-shaped eat-in kitchen idea in Denver with an island, raised-panel cabinets, stainless steel appliances, a drop-in sink, brown cabinets, wood countertops, beige backsplash and ceramic backsplash
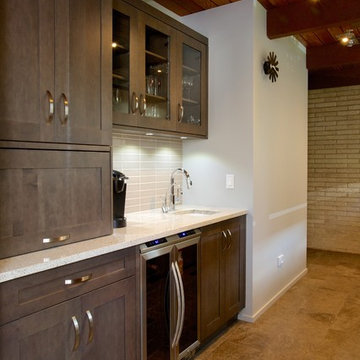
Imagine the surprise of LaMantia designer Gina Mazzone, CKD, CBD when she arrived for a first appointment to find this LaGrange Ranch home had two existing kitchens back-to-back. How very unusual! Upon further investigation she also found a “powder room” without a sink. This was just the challenge that Mazzone excels at…and excel she did!
Read more about this project on our blog: http://lamantia.com/two-to-one-renovation-la-grange/
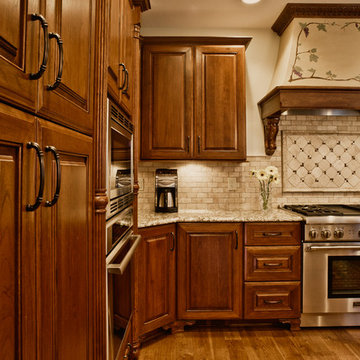
The owners of this traditional home sought to update and expand their somewhat dated and crowded kitchen. The former kitchen had a corner sink and a modified U-shape, but with the only entry intersecting the refrigerator and bar passage, it did not allow for multiple cooks in the kitchen. The existing kitchen was separated from the family room by a wall which included a see-through fireplace, but in reality the two areas were distinctly separate. As this family enjoys cooking and entertaining, they sought to open the space to accommodate a large island in the kitchen and opening the space to the adjoining family room. Additionally, they wanted the cooking surfaces and appliances to be state of the art, but with a style reminiscent of Tuscany.
To achieve the effect, color groups and materials were selected to create the Tuscan region’s theme. Round shapes were included throughout the space including the island top and the custom archway opening to the family room. The owners selected cherry cabinetry with a dark brown stain, granite counters with some hues of blue-green, and a natural stone tumbled subway tile backsplash. The island color is fossil beige, and the owners re-purposed their existing bar stools using the same color. With the serious emphasis on cooking, the range selected is a 36” gas Thermador® with custom exhaust hood. A separate Thermador® baking oven and microwave are built-in on the adjoining wall. Bela Cera® hand-scraped hardwood flooring ties together the kitchen, eating area, and family room.
The existing stone fireplace was taken down and set aside for re-installation at project completion. As the wall separating the kitchen and family room was eliminated, the stone fireplace has been reinstalled at its new location on the home’s east-wall. Windows and built-in cabinetry flank the fireplace, with the flat screen mounted above it. With added windows, additional can lighting, and antique white trim, the rooms are bright and airy.
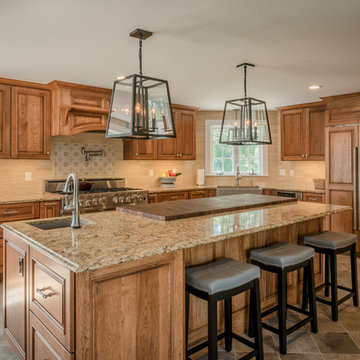
Example of a mid-sized cottage l-shaped porcelain tile and brown floor eat-in kitchen design in Boston with a farmhouse sink, raised-panel cabinets, brown cabinets, quartz countertops, beige backsplash, travertine backsplash, paneled appliances, an island and brown countertops
Kitchen with Brown Cabinets and Beige Backsplash Ideas
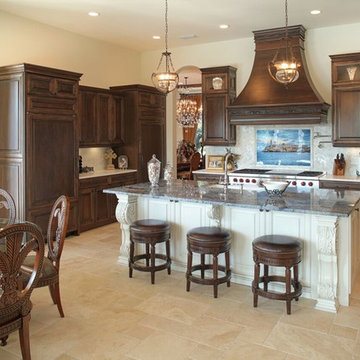
Large tuscan u-shaped travertine floor open concept kitchen photo in Tampa with raised-panel cabinets, brown cabinets, granite countertops, beige backsplash, stone tile backsplash, paneled appliances and an island
4





