Kitchen with Brown Cabinets and Quartzite Countertops Ideas
Refine by:
Budget
Sort by:Popular Today
81 - 100 of 2,693 photos
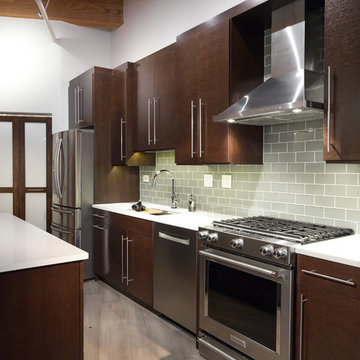
A gorgeous loft with exquisite rustic elements. These clients were looking to update their kitchen to complement the home’s rustic design, so we emphasized the feel of the space by using distressed finish wide plank wood flooring, which runs at an angle to the cabinet walls, creating a wonderful contrast.
We added some contemporary elements including flat panel cabinets, stainless steel appliances, and a white quartz countertop, which we feel gives this space a clean, refined look. And last but not least, the glass subway tile.
Designed by Chi Renovation & Design who also serve the Chicagoland area and it's surrounding suburbs, with an emphasis on the North Side and North Shore. You'll find their work from the Loop through Humboldt Park, Lincoln Park, Skokie, Evanston, Wilmette, and all of the way up to Lake Forest.

This beautiful 1881 Alameda Victorian cottage, wonderfully embodying the Transitional Gothic-Eastlake era, had most of its original features intact. Our clients, one of whom is a painter, wanted to preserve the beauty of the historic home while modernizing its flow and function.
From several small rooms, we created a bright, open artist’s studio. We dug out the basement for a large workshop, extending a new run of stair in keeping with the existing original staircase. While keeping the bones of the house intact, we combined small spaces into large rooms, closed off doorways that were in awkward places, removed unused chimneys, changed the circulation through the house for ease and good sightlines, and made new high doorways that work gracefully with the eleven foot high ceilings. We removed inconsistent picture railings to give wall space for the clients’ art collection and to enhance the height of the rooms. From a poorly laid out kitchen and adjunct utility rooms, we made a large kitchen and family room with nine-foot-high glass doors to a new large deck. A tall wood screen at one end of the deck, fire pit, and seating give the sense of an outdoor room, overlooking the owners’ intensively planted garden. A previous mismatched addition at the side of the house was removed and a cozy outdoor living space made where morning light is received. The original house was segmented into small spaces; the new open design lends itself to the clients’ lifestyle of entertaining groups of people, working from home, and enjoying indoor-outdoor living.
Photography by Kurt Manley.
https://saikleyarchitects.com/portfolio/artists-victorian/
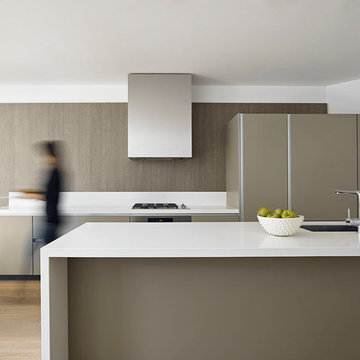
Bruce Damonte
Inspiration for a mid-sized contemporary galley light wood floor eat-in kitchen remodel in San Francisco with an undermount sink, flat-panel cabinets, brown cabinets, quartzite countertops, white backsplash, stone slab backsplash, black appliances and an island
Inspiration for a mid-sized contemporary galley light wood floor eat-in kitchen remodel in San Francisco with an undermount sink, flat-panel cabinets, brown cabinets, quartzite countertops, white backsplash, stone slab backsplash, black appliances and an island
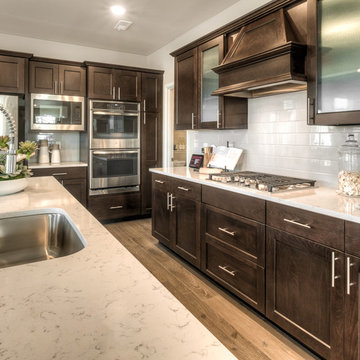
These chocolate colored cabinets really add interest to this expansive kitchen! This is the perfect space for hosting having a seperate stove top, double ovens, and a tons of quartz counter space.
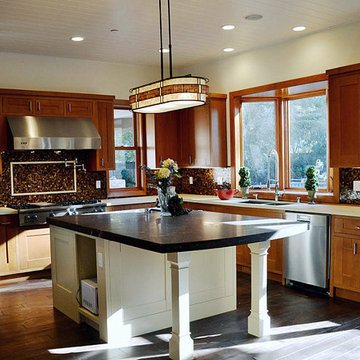
Open concept kitchen - rustic u-shaped dark wood floor open concept kitchen idea in San Francisco with a double-bowl sink, shaker cabinets, brown cabinets, quartzite countertops, multicolored backsplash, stainless steel appliances and an island
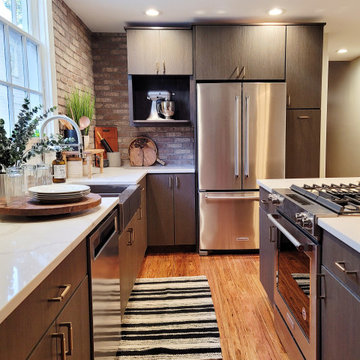
Eat-in kitchen - mid-sized industrial l-shaped bamboo floor and brown floor eat-in kitchen idea in New Orleans with a farmhouse sink, flat-panel cabinets, brown cabinets, quartzite countertops, brown backsplash, brick backsplash, stainless steel appliances, an island and white countertops
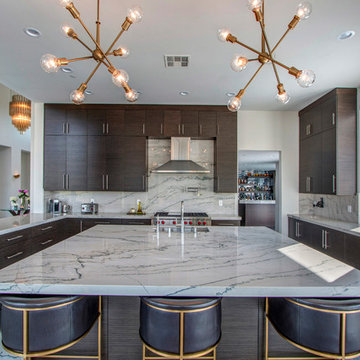
COLLABORATION PROJECT| SHEAR FORCE CONSTRUCTION
Open concept kitchen - large contemporary u-shaped porcelain tile and gray floor open concept kitchen idea in San Diego with an undermount sink, flat-panel cabinets, brown cabinets, quartzite countertops, white backsplash, stone slab backsplash, stainless steel appliances, an island and white countertops
Open concept kitchen - large contemporary u-shaped porcelain tile and gray floor open concept kitchen idea in San Diego with an undermount sink, flat-panel cabinets, brown cabinets, quartzite countertops, white backsplash, stone slab backsplash, stainless steel appliances, an island and white countertops
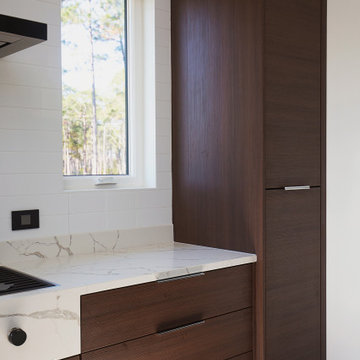
Project Number: M1175
Design/Manufacturer/Installer: Marquis Fine Cabinetry
Collection: Milano
Finishes: Cafe + Bianco Lucido
Features: Under Cabinet Lighting, Adjustable Legs/Soft Close (Standard), Toe-Kick LED Lighting, Aluminum Toe-Kick, Floating Shelves, Pup Up Electrical Outlet
Cabinet/Drawer Extra Options: GOLA Handleless System, Trash Bay Pullout, Maple Cutlery Insert, Maple Utility Insert, Chrome Tray Sliders
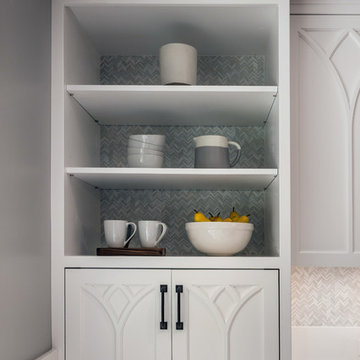
Inspiration for a large timeless galley light wood floor and brown floor eat-in kitchen remodel in San Francisco with an undermount sink, shaker cabinets, brown cabinets, quartzite countertops, multicolored backsplash, ceramic backsplash, stainless steel appliances, an island and white countertops
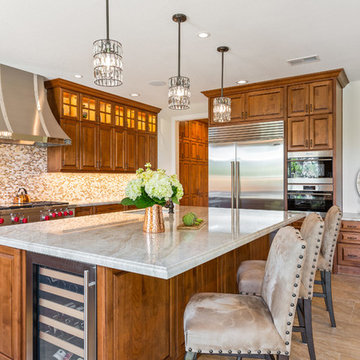
Example of a huge classic u-shaped porcelain tile and beige floor open concept kitchen design in Tampa with an undermount sink, raised-panel cabinets, brown cabinets, quartzite countertops, multicolored backsplash, mosaic tile backsplash, stainless steel appliances, an island and multicolored countertops
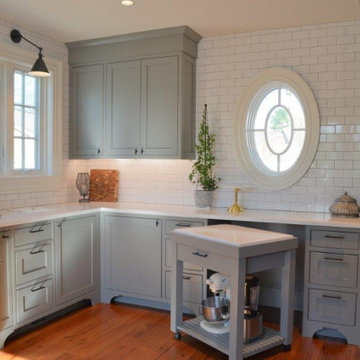
Example of a classic medium tone wood floor kitchen design in Bridgeport with a farmhouse sink, beaded inset cabinets, brown cabinets, quartzite countertops, white backsplash, porcelain backsplash, paneled appliances and white countertops
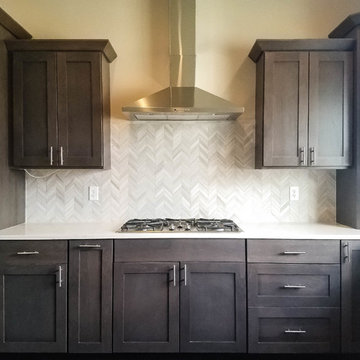
Progress
Large transitional u-shaped dark wood floor and brown floor open concept kitchen photo in Seattle with a double-bowl sink, shaker cabinets, brown cabinets, quartzite countertops, gray backsplash, stone tile backsplash, stainless steel appliances and an island
Large transitional u-shaped dark wood floor and brown floor open concept kitchen photo in Seattle with a double-bowl sink, shaker cabinets, brown cabinets, quartzite countertops, gray backsplash, stone tile backsplash, stainless steel appliances and an island
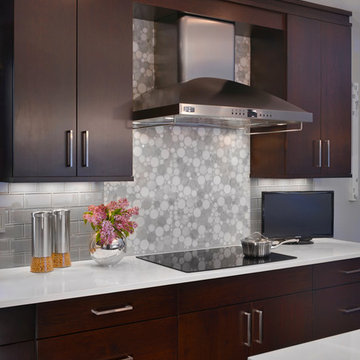
Example of a large transitional l-shaped medium tone wood floor and brown floor eat-in kitchen design in New York with a single-bowl sink, flat-panel cabinets, brown cabinets, quartzite countertops, gray backsplash, stainless steel appliances, an island and white countertops
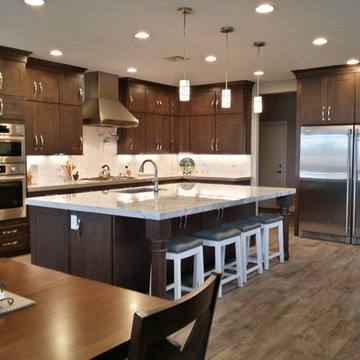
Inspiration for a large transitional l-shaped porcelain tile and multicolored floor open concept kitchen remodel in Las Vegas with an undermount sink, shaker cabinets, brown cabinets, quartzite countertops, white backsplash, marble backsplash, stainless steel appliances, an island and gray countertops
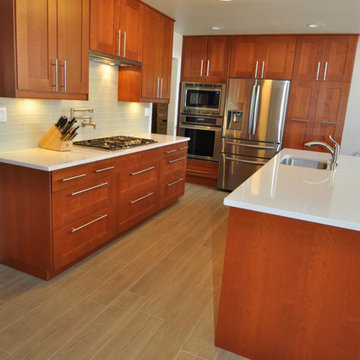
Wes Harding
Example of a mid-sized trendy u-shaped ceramic tile eat-in kitchen design in Los Angeles with an undermount sink, shaker cabinets, brown cabinets, quartzite countertops, blue backsplash, glass tile backsplash, stainless steel appliances and an island
Example of a mid-sized trendy u-shaped ceramic tile eat-in kitchen design in Los Angeles with an undermount sink, shaker cabinets, brown cabinets, quartzite countertops, blue backsplash, glass tile backsplash, stainless steel appliances and an island
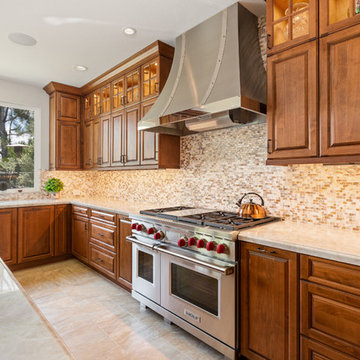
Inspiration for a huge timeless u-shaped porcelain tile and beige floor open concept kitchen remodel in Tampa with an undermount sink, raised-panel cabinets, brown cabinets, quartzite countertops, multicolored backsplash, mosaic tile backsplash, stainless steel appliances, an island and multicolored countertops
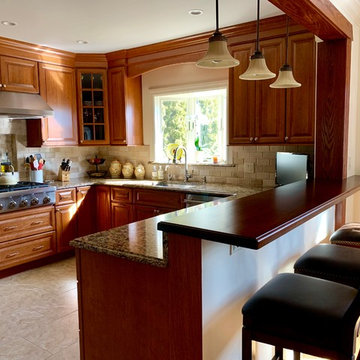
Candlelight/ Cherry Wood/ Overlay doors/ Cambria Quartz Countertop/stainless steel appliances/tile flooring.
Mid-sized elegant ceramic tile and beige floor eat-in kitchen photo in New York with a drop-in sink, brown cabinets, quartzite countertops, beige backsplash, stone tile backsplash, stainless steel appliances, no island and brown countertops
Mid-sized elegant ceramic tile and beige floor eat-in kitchen photo in New York with a drop-in sink, brown cabinets, quartzite countertops, beige backsplash, stone tile backsplash, stainless steel appliances, no island and brown countertops
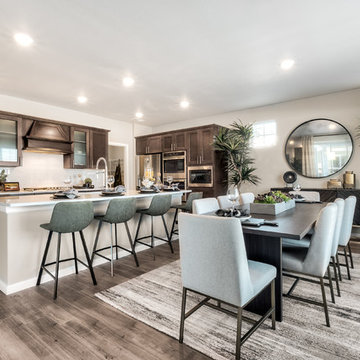
Spacious kitchen with ample cabinet and counter space. A double oven that is every cooks dream!
Large transitional l-shaped laminate floor and gray floor eat-in kitchen photo in Seattle with an undermount sink, beaded inset cabinets, brown cabinets, quartzite countertops, gray backsplash, ceramic backsplash, stainless steel appliances, an island and white countertops
Large transitional l-shaped laminate floor and gray floor eat-in kitchen photo in Seattle with an undermount sink, beaded inset cabinets, brown cabinets, quartzite countertops, gray backsplash, ceramic backsplash, stainless steel appliances, an island and white countertops
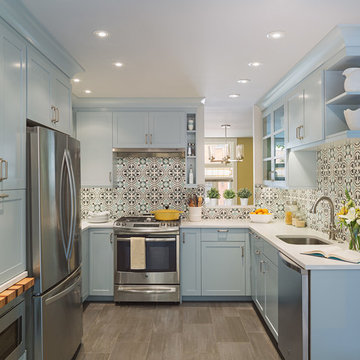
Sam Orberter
Eat-in kitchen - contemporary porcelain tile eat-in kitchen idea in Philadelphia with multicolored backsplash, an undermount sink, cement tile backsplash, stainless steel appliances, shaker cabinets, brown cabinets and quartzite countertops
Eat-in kitchen - contemporary porcelain tile eat-in kitchen idea in Philadelphia with multicolored backsplash, an undermount sink, cement tile backsplash, stainless steel appliances, shaker cabinets, brown cabinets and quartzite countertops
Kitchen with Brown Cabinets and Quartzite Countertops Ideas
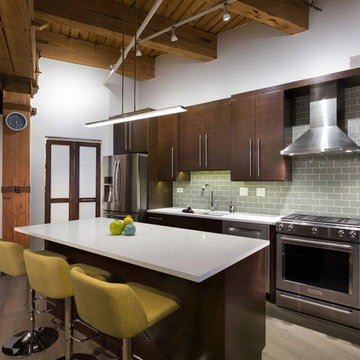
A gorgeous loft with exquisite rustic elements. These clients were looking to update their kitchen to complement the home’s rustic design, so we emphasized the feel of the space by using distressed finish wide plank wood flooring, which runs at an angle to the cabinet walls, creating a wonderful contrast.
We added some contemporary elements including flat panel cabinets, stainless steel appliances, and a white quartz countertop, which we feel gives this space a clean, refined look. And last but not least, the glass subway tile
Designed by Chi Renovation & Design who also serve the Chicagoland area and it's surrounding suburbs, with an emphasis on the North Side and North Shore. You'll find their work from the Loop through Humboldt Park, Lincoln Park, Skokie, Evanston, Wilmette, and all of the way up to Lake Forest.
For more about Chi Renovation & Design, click here: https://www.chirenovation.com/
To learn more about this project, click here: https://www.chirenovation.com/portfolio/modern-rustic-remodel/
5





