Kitchen with Brown Cabinets and Quartzite Countertops Ideas
Refine by:
Budget
Sort by:Popular Today
61 - 80 of 2,693 photos
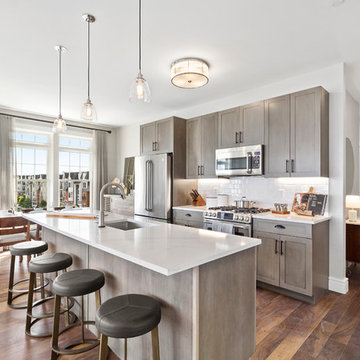
Open concept kitchen - mid-sized transitional galley dark wood floor and brown floor open concept kitchen idea in New York with an undermount sink, shaker cabinets, brown cabinets, quartzite countertops, white backsplash, subway tile backsplash, stainless steel appliances, an island and white countertops
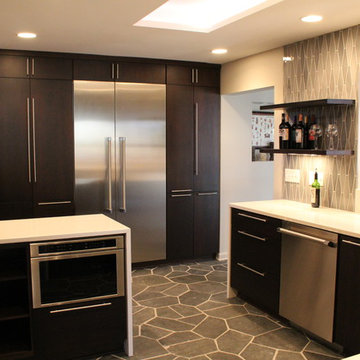
Inspiration for a contemporary u-shaped enclosed kitchen remodel in Columbus with an undermount sink, flat-panel cabinets, brown cabinets, quartzite countertops, gray backsplash and stainless steel appliances
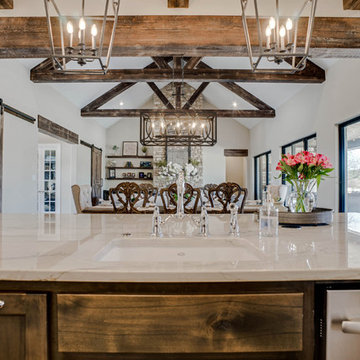
Desiree Roberts
Open concept kitchen - large traditional u-shaped medium tone wood floor and brown floor open concept kitchen idea in Dallas with a farmhouse sink, shaker cabinets, brown cabinets, quartzite countertops, white backsplash, ceramic backsplash, stainless steel appliances, an island and white countertops
Open concept kitchen - large traditional u-shaped medium tone wood floor and brown floor open concept kitchen idea in Dallas with a farmhouse sink, shaker cabinets, brown cabinets, quartzite countertops, white backsplash, ceramic backsplash, stainless steel appliances, an island and white countertops
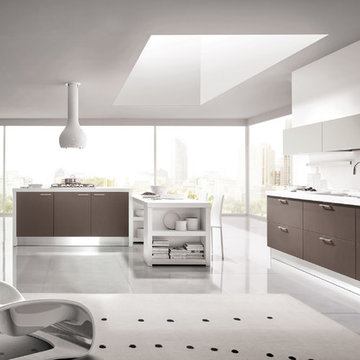
MELA is available in the WHITE, LIGHT OAK, LIGHT WALNUT, BROWN, EGGPLANT, GREY OAK, RED, LARIX, BUTTER, COFFEE and CREAM versions. A young kitchen in performing, suitable even for the most demanding clientele for it was created to solve any problems in use and composition. There are various functional wall hung Accessories and internal equipment. A wide range of tables and chairs is also available to personalised your own kitchen.
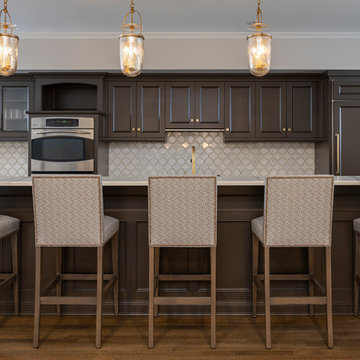
Design Connection, Inc. was contacted by the new homeowner in this Kirkwood Condominium to update, remodel and furnish her empty apartment. She wanted an elegant look that was also comfortable.
Design Connection, Inc., Kansas City interior designer, provided space planning, architectural drawings, furniture, artwork, accessories, lighting, paint colors, installation of all materials and project management to ensure that the high standards of Design Connection, Inc. were maintained.
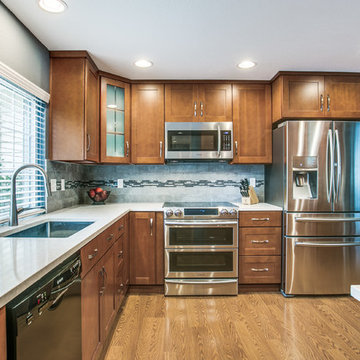
Raised the drop ceiling, new lighting, new cabinets, counter tops, back splash, appliances and paint
Inspiration for a mid-sized transitional l-shaped laminate floor and brown floor kitchen pantry remodel in Seattle with an undermount sink, recessed-panel cabinets, brown cabinets, quartzite countertops, gray backsplash, porcelain backsplash, stainless steel appliances and no island
Inspiration for a mid-sized transitional l-shaped laminate floor and brown floor kitchen pantry remodel in Seattle with an undermount sink, recessed-panel cabinets, brown cabinets, quartzite countertops, gray backsplash, porcelain backsplash, stainless steel appliances and no island
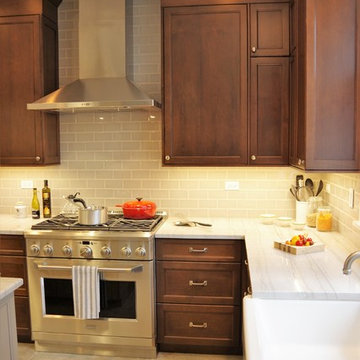
Michelle Chircop
Inspiration for a mid-sized transitional l-shaped ceramic tile eat-in kitchen remodel in Chicago with a farmhouse sink, recessed-panel cabinets, brown cabinets, quartzite countertops, gray backsplash, subway tile backsplash, stainless steel appliances and an island
Inspiration for a mid-sized transitional l-shaped ceramic tile eat-in kitchen remodel in Chicago with a farmhouse sink, recessed-panel cabinets, brown cabinets, quartzite countertops, gray backsplash, subway tile backsplash, stainless steel appliances and an island
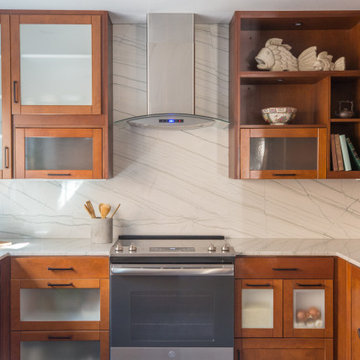
Renovated this 1970's split-level home in San Diego
using pre-owned cabinets and second-hand finds to stay within the client's modest budget. A combination of cherry cabinets, macaubus quartzite, and porcelain floors provide a warm and organic aesthetic.
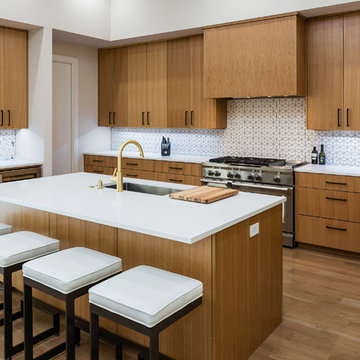
Enclosed kitchen - large modern u-shaped light wood floor enclosed kitchen idea in Dallas with a single-bowl sink, flat-panel cabinets, brown cabinets, quartzite countertops, white backsplash, ceramic backsplash, stainless steel appliances, an island and white countertops

This kitchen is beautiful and inviting. The large kitchen island provides plenty of seating for guests and guest access to the beverage fridge. The The dark stained cabinets are offset nicely with the bright counters and glass backsplash. To tie it all together, a unique chandelier was added over the island.

Inviting and warm, this mid-century modern kitchen is the perfect spot for family and friends to gather! Gardner/Fox expanded this room from the original 120 sq. ft. footprint to a spacious 370 sq. ft., not including the additional new mud room. Gray wood-look tile floors, polished quartz countertops, and white porcelain subway tile all work together to complement the cherry cabinetry.
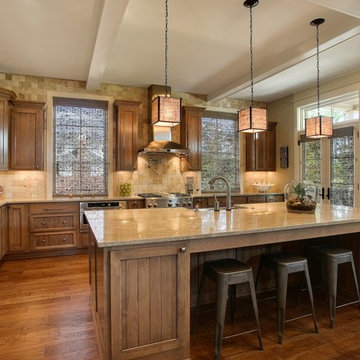
Kitchen
Photo by: Papillos
Inspiration for a transitional l-shaped eat-in kitchen remodel in New Orleans with a farmhouse sink, brown cabinets, quartzite countertops, beige backsplash, stone tile backsplash and stainless steel appliances
Inspiration for a transitional l-shaped eat-in kitchen remodel in New Orleans with a farmhouse sink, brown cabinets, quartzite countertops, beige backsplash, stone tile backsplash and stainless steel appliances
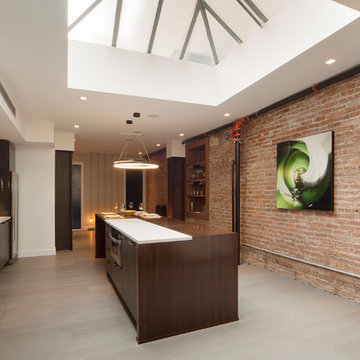
Nico Arellano Photography
Inspiration for a large modern single-wall ceramic tile eat-in kitchen remodel in New York with a single-bowl sink, flat-panel cabinets, brown cabinets, quartzite countertops, beige backsplash, ceramic backsplash, stainless steel appliances and an island
Inspiration for a large modern single-wall ceramic tile eat-in kitchen remodel in New York with a single-bowl sink, flat-panel cabinets, brown cabinets, quartzite countertops, beige backsplash, ceramic backsplash, stainless steel appliances and an island
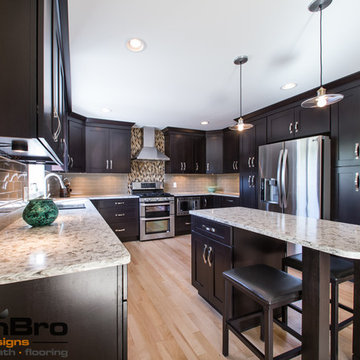
Inspiration for a mid-sized contemporary u-shaped light wood floor eat-in kitchen remodel in Columbus with a single-bowl sink, shaker cabinets, brown cabinets, quartzite countertops, beige backsplash, glass tile backsplash, stainless steel appliances and an island
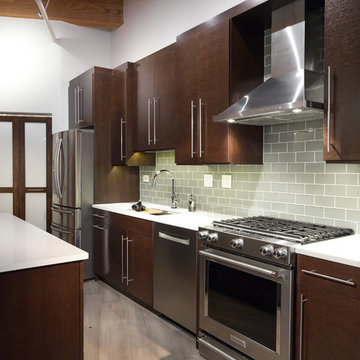
A gorgeous loft with exquisite rustic elements. These clients were looking to update their kitchen to complement the home’s rustic design, so we emphasized the feel of the space by using distressed finish wide plank wood flooring, which runs at an angle to the cabinet walls, creating a wonderful contrast.
We added some contemporary elements including flat panel cabinets, stainless steel appliances, and a white quartz countertop, which we feel gives this space a clean, refined look. And last but not least, the glass subway tile.
Designed by Chi Renovation & Design who also serve the Chicagoland area and it's surrounding suburbs, with an emphasis on the North Side and North Shore. You'll find their work from the Loop through Humboldt Park, Lincoln Park, Skokie, Evanston, Wilmette, and all of the way up to Lake Forest.

This beautiful 1881 Alameda Victorian cottage, wonderfully embodying the Transitional Gothic-Eastlake era, had most of its original features intact. Our clients, one of whom is a painter, wanted to preserve the beauty of the historic home while modernizing its flow and function.
From several small rooms, we created a bright, open artist’s studio. We dug out the basement for a large workshop, extending a new run of stair in keeping with the existing original staircase. While keeping the bones of the house intact, we combined small spaces into large rooms, closed off doorways that were in awkward places, removed unused chimneys, changed the circulation through the house for ease and good sightlines, and made new high doorways that work gracefully with the eleven foot high ceilings. We removed inconsistent picture railings to give wall space for the clients’ art collection and to enhance the height of the rooms. From a poorly laid out kitchen and adjunct utility rooms, we made a large kitchen and family room with nine-foot-high glass doors to a new large deck. A tall wood screen at one end of the deck, fire pit, and seating give the sense of an outdoor room, overlooking the owners’ intensively planted garden. A previous mismatched addition at the side of the house was removed and a cozy outdoor living space made where morning light is received. The original house was segmented into small spaces; the new open design lends itself to the clients’ lifestyle of entertaining groups of people, working from home, and enjoying indoor-outdoor living.
Photography by Kurt Manley.
https://saikleyarchitects.com/portfolio/artists-victorian/
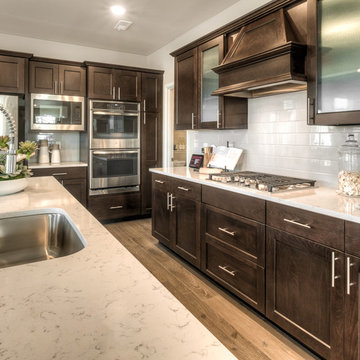
These chocolate colored cabinets really add interest to this expansive kitchen! This is the perfect space for hosting having a seperate stove top, double ovens, and a tons of quartz counter space.
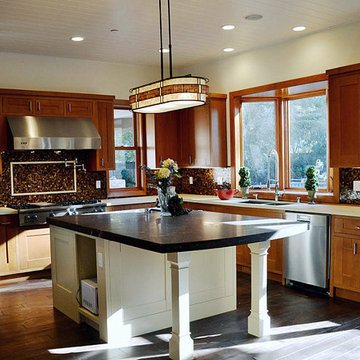
Open concept kitchen - rustic u-shaped dark wood floor open concept kitchen idea in San Francisco with a double-bowl sink, shaker cabinets, brown cabinets, quartzite countertops, multicolored backsplash, stainless steel appliances and an island
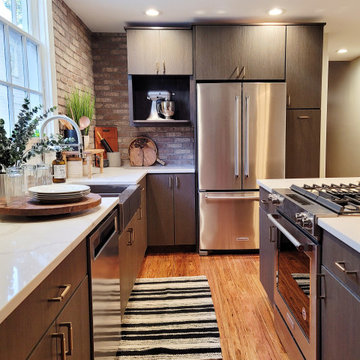
Eat-in kitchen - mid-sized industrial l-shaped bamboo floor and brown floor eat-in kitchen idea in New Orleans with a farmhouse sink, flat-panel cabinets, brown cabinets, quartzite countertops, brown backsplash, brick backsplash, stainless steel appliances, an island and white countertops
Kitchen with Brown Cabinets and Quartzite Countertops Ideas
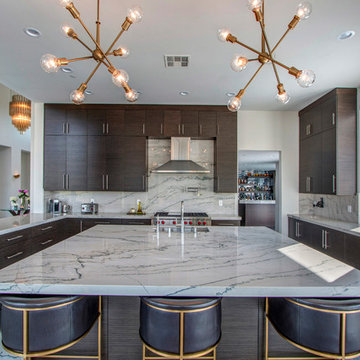
COLLABORATION PROJECT| SHEAR FORCE CONSTRUCTION
Open concept kitchen - large contemporary u-shaped porcelain tile and gray floor open concept kitchen idea in San Diego with an undermount sink, flat-panel cabinets, brown cabinets, quartzite countertops, white backsplash, stone slab backsplash, stainless steel appliances, an island and white countertops
Open concept kitchen - large contemporary u-shaped porcelain tile and gray floor open concept kitchen idea in San Diego with an undermount sink, flat-panel cabinets, brown cabinets, quartzite countertops, white backsplash, stone slab backsplash, stainless steel appliances, an island and white countertops
4





