Kitchen with Brown Cabinets and Subway Tile Backsplash Ideas
Refine by:
Budget
Sort by:Popular Today
61 - 80 of 1,603 photos
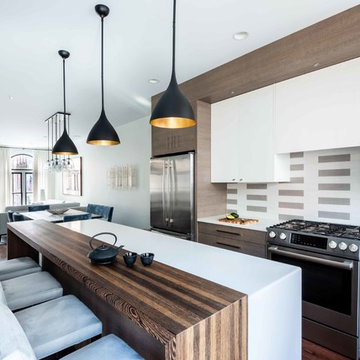
Alexandria, Virginia Modern Transitional Kitchen
#SarahTurner4JenniferGilmer
http://www.gilmerkitchens.com/
Photography by Keith Miller of Keiana Interiors
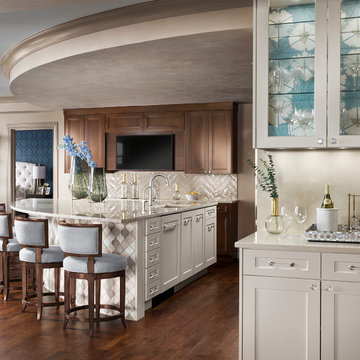
A tonal and sophisticated kitchen with contrasting cabinets; photo by Eric Lucero Photography
Inspiration for a large transitional l-shaped medium tone wood floor and brown floor eat-in kitchen remodel in Denver with a drop-in sink, recessed-panel cabinets, brown cabinets, beige backsplash, subway tile backsplash, stainless steel appliances, an island and beige countertops
Inspiration for a large transitional l-shaped medium tone wood floor and brown floor eat-in kitchen remodel in Denver with a drop-in sink, recessed-panel cabinets, brown cabinets, beige backsplash, subway tile backsplash, stainless steel appliances, an island and beige countertops
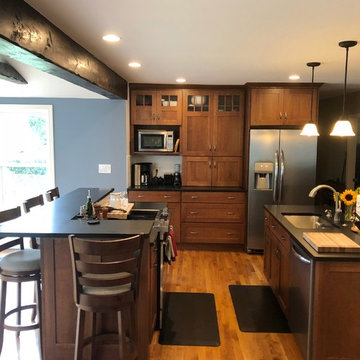
Eat-in kitchen - craftsman galley light wood floor and beige floor eat-in kitchen idea in Portland Maine with an undermount sink, shaker cabinets, brown cabinets, granite countertops, white backsplash, subway tile backsplash, stainless steel appliances, two islands and black countertops
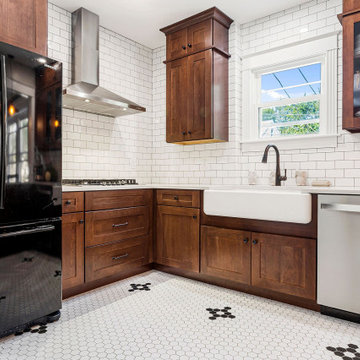
Example of a large classic porcelain tile and white floor kitchen design in Philadelphia with a farmhouse sink, shaker cabinets, brown cabinets, quartz countertops, white backsplash, subway tile backsplash, stainless steel appliances, a peninsula and white countertops
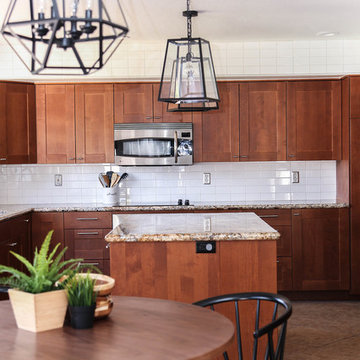
Added a new backsplash, hardware, paint and lighting and boom you can save yourself from repainted cabinets and replacing them.
Example of a mid-sized 1960s u-shaped porcelain tile and beige floor open concept kitchen design in Phoenix with a single-bowl sink, shaker cabinets, brown cabinets, granite countertops, white backsplash, subway tile backsplash, stainless steel appliances, an island and beige countertops
Example of a mid-sized 1960s u-shaped porcelain tile and beige floor open concept kitchen design in Phoenix with a single-bowl sink, shaker cabinets, brown cabinets, granite countertops, white backsplash, subway tile backsplash, stainless steel appliances, an island and beige countertops
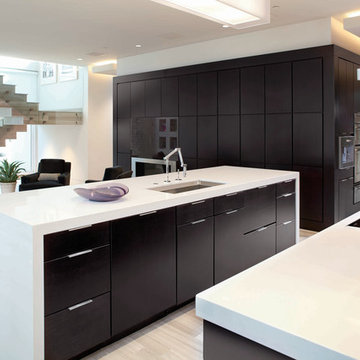
photo by Jeff Davis, courtesy Timberlake Cabinetry
Example of a mid-sized minimalist open concept kitchen design in Orlando with an undermount sink, flat-panel cabinets, brown cabinets, white backsplash, subway tile backsplash, stainless steel appliances, an island and white countertops
Example of a mid-sized minimalist open concept kitchen design in Orlando with an undermount sink, flat-panel cabinets, brown cabinets, white backsplash, subway tile backsplash, stainless steel appliances, an island and white countertops
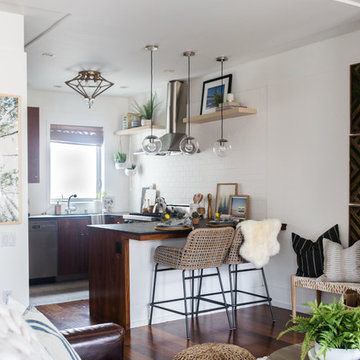
White and bright backsplash and backing to this dark cabinet kitchen. Painted glass subway tile a matte white to give it a brick finish.
Open concept kitchen - small eclectic l-shaped dark wood floor and brown floor open concept kitchen idea in San Francisco with a single-bowl sink, flat-panel cabinets, brown cabinets, concrete countertops, white backsplash, subway tile backsplash, stainless steel appliances and an island
Open concept kitchen - small eclectic l-shaped dark wood floor and brown floor open concept kitchen idea in San Francisco with a single-bowl sink, flat-panel cabinets, brown cabinets, concrete countertops, white backsplash, subway tile backsplash, stainless steel appliances and an island
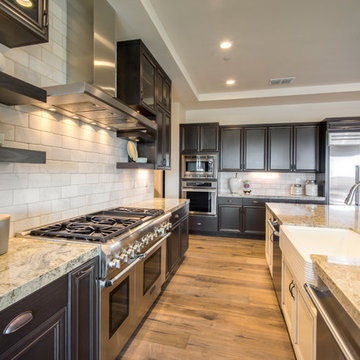
Mid-sized transitional l-shaped medium tone wood floor and brown floor eat-in kitchen photo in Sacramento with a farmhouse sink, recessed-panel cabinets, brown cabinets, granite countertops, white backsplash, subway tile backsplash, stainless steel appliances, an island and beige countertops
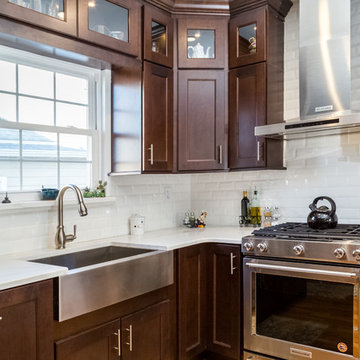
Eat-in kitchen - mid-sized contemporary l-shaped light wood floor and brown floor eat-in kitchen idea in New York with a farmhouse sink, shaker cabinets, brown cabinets, granite countertops, white backsplash, subway tile backsplash, stainless steel appliances and a peninsula
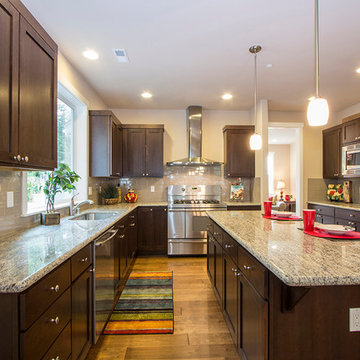
Kitchen at Pinnacle Vista, Bellevue
Example of a large classic l-shaped dark wood floor and brown floor open concept kitchen design in Seattle with an undermount sink, shaker cabinets, brown cabinets, granite countertops, gray backsplash, subway tile backsplash, stainless steel appliances and an island
Example of a large classic l-shaped dark wood floor and brown floor open concept kitchen design in Seattle with an undermount sink, shaker cabinets, brown cabinets, granite countertops, gray backsplash, subway tile backsplash, stainless steel appliances and an island
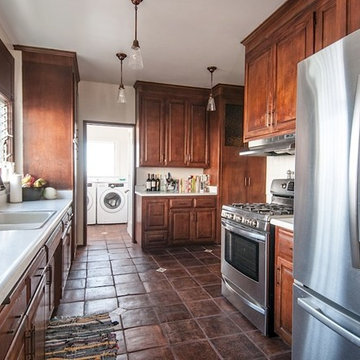
Beautiful 1928 Spanish flip in View Park Los Angeles. Restored original kitchen cabinets, new rustic tile floor, stainless steel appliances, rustic brass lighting. Photo by Christopher Nolasco
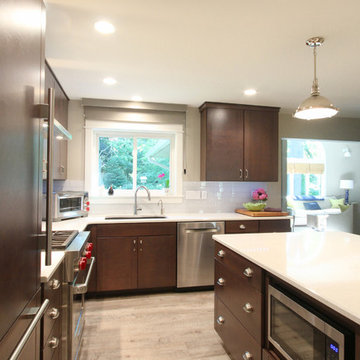
Utilizing large pot and pan drawers gives this Kitchen plenty of storage space. In addition, to keep counter space free the microwave is hidden below the counter, keeping this appliance hidden and out of the way.
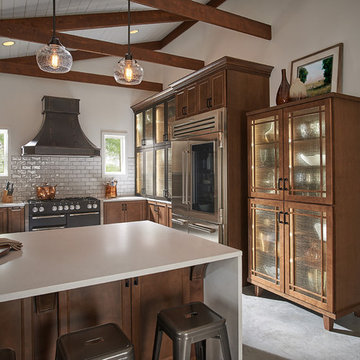
Example of a large country u-shaped concrete floor and gray floor enclosed kitchen design in Providence with a farmhouse sink, recessed-panel cabinets, brown cabinets, solid surface countertops, white backsplash, subway tile backsplash, black appliances, no island and white countertops
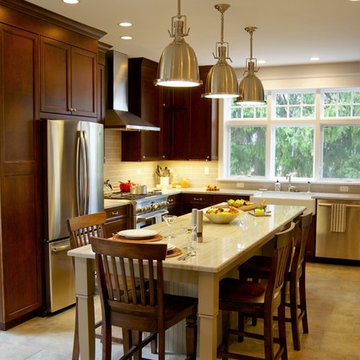
Michelle Chircop
Example of a mid-sized transitional l-shaped ceramic tile eat-in kitchen design in Chicago with recessed-panel cabinets, brown cabinets, quartzite countertops, gray backsplash, subway tile backsplash, stainless steel appliances, an island and a farmhouse sink
Example of a mid-sized transitional l-shaped ceramic tile eat-in kitchen design in Chicago with recessed-panel cabinets, brown cabinets, quartzite countertops, gray backsplash, subway tile backsplash, stainless steel appliances, an island and a farmhouse sink
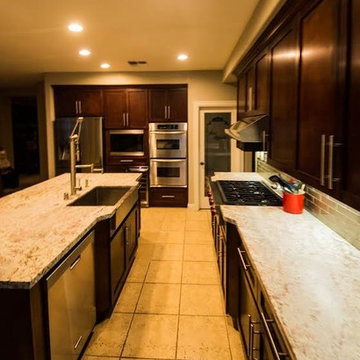
Inspiration for a large transitional l-shaped ceramic tile eat-in kitchen remodel in Orange County with a farmhouse sink, shaker cabinets, brown cabinets, granite countertops, green backsplash, subway tile backsplash, stainless steel appliances and an island
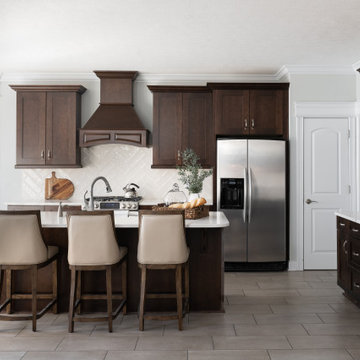
We brightened up this 10-year-old house on a modest budget. We lightened the kitchen countertops and backsplash tiles to contrast with the existing cabinetry and flooring. We gave the living room a comfortable coastal vibe with lighter walls, updated fireplace tiles, and new furniture arranged to include wheelchair access and a pet play area.
---
Project completed by Wendy Langston's Everything Home interior design firm, which serves Carmel, Zionsville, Fishers, Westfield, Noblesville, and Indianapolis.
For more about Everything Home, click here: https://everythinghomedesigns.com/
To learn more about this project, click here:
https://everythinghomedesigns.com/portfolio/westfield-open-concept-refresh/
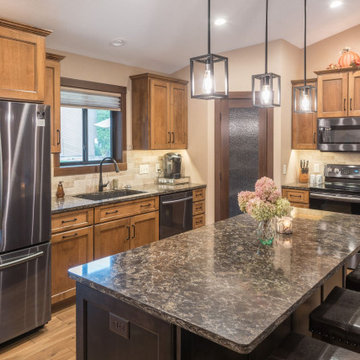
Moving from the country to town, these homeowners wanted a little different take on their new build home, with all the warmth and comfort.
Inspiration for a large timeless l-shaped medium tone wood floor, brown floor and vaulted ceiling eat-in kitchen remodel in Minneapolis with an undermount sink, recessed-panel cabinets, brown cabinets, quartz countertops, beige backsplash, subway tile backsplash, stainless steel appliances, an island and black countertops
Inspiration for a large timeless l-shaped medium tone wood floor, brown floor and vaulted ceiling eat-in kitchen remodel in Minneapolis with an undermount sink, recessed-panel cabinets, brown cabinets, quartz countertops, beige backsplash, subway tile backsplash, stainless steel appliances, an island and black countertops
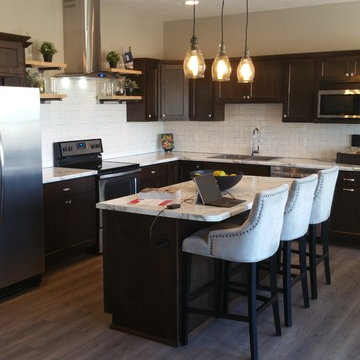
Example of a mid-sized classic l-shaped laminate floor and gray floor eat-in kitchen design in Other with an undermount sink, recessed-panel cabinets, brown cabinets, laminate countertops, white backsplash, subway tile backsplash, stainless steel appliances and an island
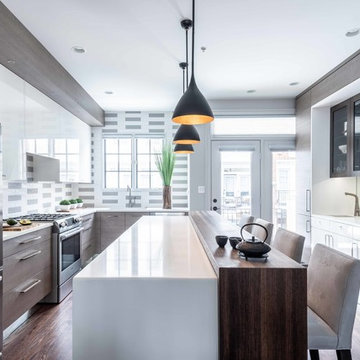
Alexandria, Virginia Modern Transitional Kitchen
#SarahTurner4JenniferGilmer
http://www.gilmerkitchens.com/
Photography by Keith Miller of Keiana Interiors
Kitchen with Brown Cabinets and Subway Tile Backsplash Ideas
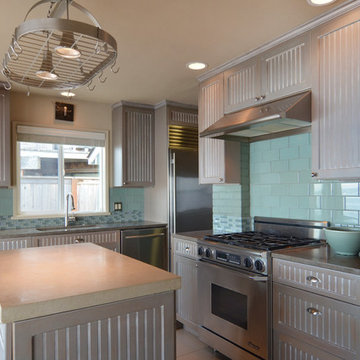
Listing Courtesy of Leah Applewhite, Coldwell Banker McKenzie
Photos by: Pattie O'Loughlin Marmon, Dwelling In Possibility, Inc.
Eat-in kitchen - coastal u-shaped eat-in kitchen idea in Seattle with an undermount sink, beaded inset cabinets, brown cabinets, granite countertops, subway tile backsplash and stainless steel appliances
Eat-in kitchen - coastal u-shaped eat-in kitchen idea in Seattle with an undermount sink, beaded inset cabinets, brown cabinets, granite countertops, subway tile backsplash and stainless steel appliances
4





