Kitchen with Brown Cabinets and Subway Tile Backsplash Ideas
Refine by:
Budget
Sort by:Popular Today
161 - 180 of 1,603 photos
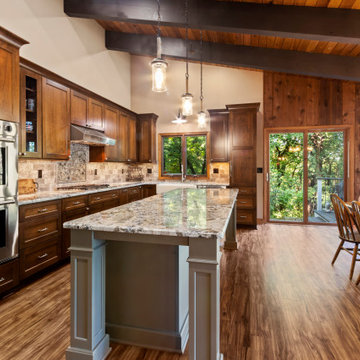
To take advantage of this home’s natural light and expansive views and to enhance the feeling of spaciousness indoors, we designed an open floor plan on the main level, including the living room, dining room, kitchen and family room. This new traditional-style kitchen boasts all the trappings of the 21st century, including granite countertops and a Kohler Whitehaven farm sink. Sub-Zero under-counter refrigerator drawers seamlessly blend into the space with front panels that match the rest of the kitchen cabinetry. Underfoot, blonde Acacia luxury vinyl plank flooring creates a consistent feel throughout the kitchen, dining and living spaces.
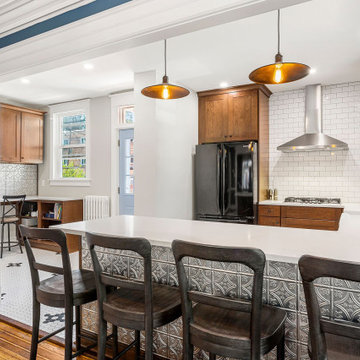
Kitchen - large traditional porcelain tile and white floor kitchen idea in Philadelphia with a farmhouse sink, shaker cabinets, brown cabinets, quartz countertops, white backsplash, subway tile backsplash, stainless steel appliances, a peninsula and white countertops
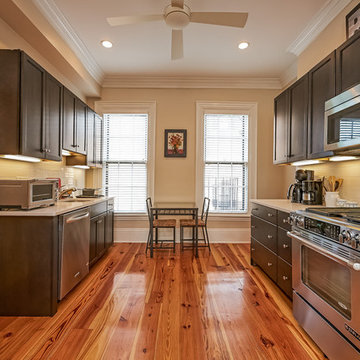
Enclosed kitchen - mid-sized traditional u-shaped medium tone wood floor and beige floor enclosed kitchen idea in Boston with an undermount sink, shaker cabinets, brown cabinets, solid surface countertops, white backsplash, subway tile backsplash, stainless steel appliances and no island
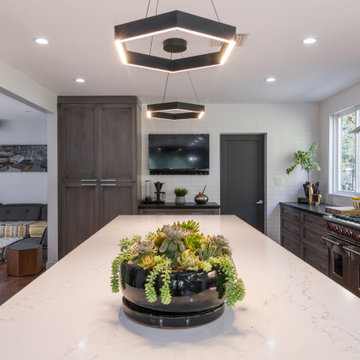
This timeless contemporary open concept kitchen/dining room was designed for a family that loves to entertain. This family hosts all holiday parties. They wanted the open concept to allow for cooking & talking, eating & talking, and to include anyone sitting outside to join in on the conversation & laughs too. In this space, you will also see the dining room, & full pool/guest bathroom. The fireplace includes a natural stone veneer to give the dining room texture & an intimate atmosphere. The tile and wood suggest where one room begins and ends in this open concept space.
JL Interiors is a LA-based creative/diverse firm that specializes in residential interiors. JL Interiors empowers homeowners to design their dream home that they can be proud of! The design isn’t just about making things beautiful; it’s also about making things work beautifully. Contact us for a free consultation Hello@JLinteriors.design _ 310.390.6849_ www.JLinteriors.design
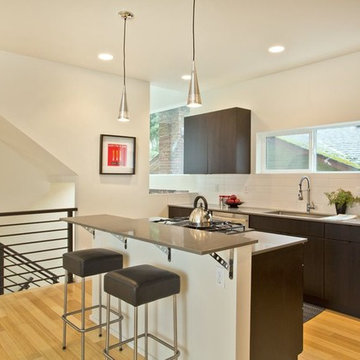
Kitchen with eating bar
Kitchen - modern galley light wood floor and beige floor kitchen idea in Seattle with an undermount sink, flat-panel cabinets, brown cabinets, quartzite countertops, white backsplash, subway tile backsplash, stainless steel appliances, an island and gray countertops
Kitchen - modern galley light wood floor and beige floor kitchen idea in Seattle with an undermount sink, flat-panel cabinets, brown cabinets, quartzite countertops, white backsplash, subway tile backsplash, stainless steel appliances, an island and gray countertops
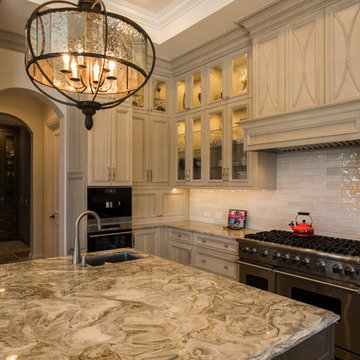
Robert Madrid Photography
Large transitional u-shaped travertine floor and beige floor kitchen photo in Other with an undermount sink, raised-panel cabinets, brown cabinets, quartzite countertops, white backsplash, subway tile backsplash, paneled appliances and two islands
Large transitional u-shaped travertine floor and beige floor kitchen photo in Other with an undermount sink, raised-panel cabinets, brown cabinets, quartzite countertops, white backsplash, subway tile backsplash, paneled appliances and two islands
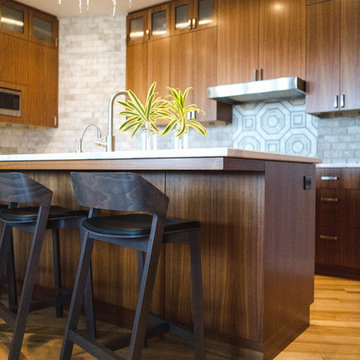
Nicolette Wagner - Life Unbound Photography
Large 1960s u-shaped light wood floor and beige floor eat-in kitchen photo in Omaha with an undermount sink, flat-panel cabinets, brown cabinets, marble countertops, white backsplash, subway tile backsplash, stainless steel appliances and an island
Large 1960s u-shaped light wood floor and beige floor eat-in kitchen photo in Omaha with an undermount sink, flat-panel cabinets, brown cabinets, marble countertops, white backsplash, subway tile backsplash, stainless steel appliances and an island
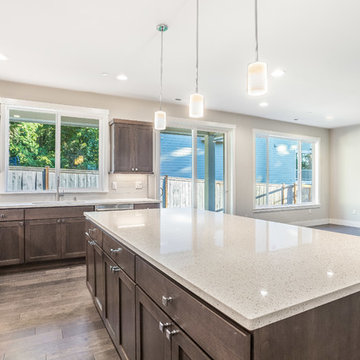
Kitchen with kitchen island, custom dark wood cabinetry, quartz countertops, stainless steel appliances, pendant lighting and subway tile backsplash. Walk-in melamine pantry.
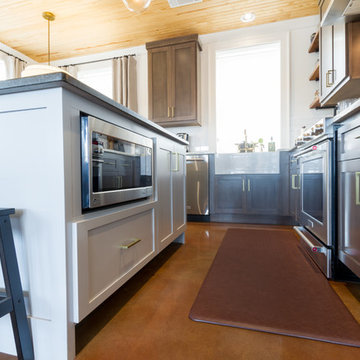
This compact kitchen feels large with custom cabinets, and the tongue and groove ceiling that flows throughout the space. The island has drawers that offer ample storage in a compact kitchen.
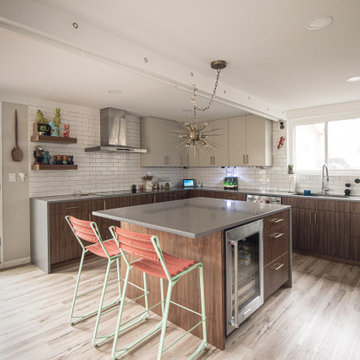
Large mid-century modern u-shaped laminate floor and beige floor eat-in kitchen photo in New York with an undermount sink, flat-panel cabinets, brown cabinets, quartz countertops, white backsplash, subway tile backsplash, stainless steel appliances, an island and gray countertops
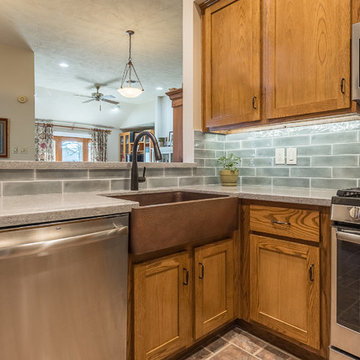
Enclosed kitchen - mid-sized traditional l-shaped ceramic tile and brown floor enclosed kitchen idea in Austin with a farmhouse sink, shaker cabinets, brown cabinets, granite countertops, gray backsplash, subway tile backsplash, stainless steel appliances, no island and gray countertops
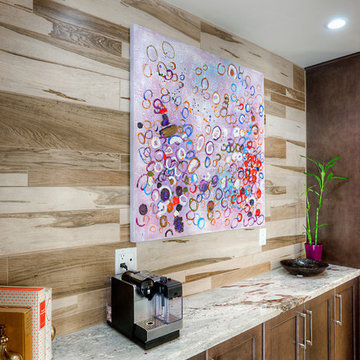
This was a kitchen remodel for a family that wanted a transitional style kitchen with plenty of storage and places for the kids to eat and/or do their schoolwork. We brought in some rustic elements such as the wood backsplash and shelves along with the wooden and metal stools. Stainless steel appliances, chrome electrical and plumbing fixtures in addition to the hardware were brought in for a modern touch. To add a classic look to the design, we included brown Shaker cabinets, granite countertops, subway tile backsplash and porcelain floors. We incorporated a built-in buffet area with a pantry on each side to address their storage needs as well as stools at the island, a small dining table and a bench in the eating area for the kids to sit at. The family including the design team were extremely happy with the completed design and project.
Mike Small Photography
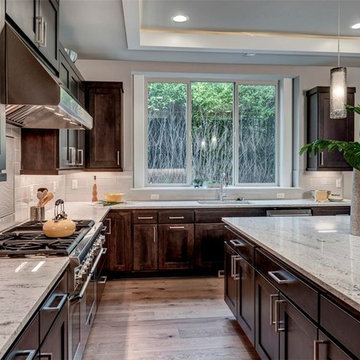
Example of a trendy u-shaped medium tone wood floor and brown floor open concept kitchen design in Seattle with an undermount sink, shaker cabinets, brown cabinets, quartz countertops, white backsplash, subway tile backsplash, stainless steel appliances and an island
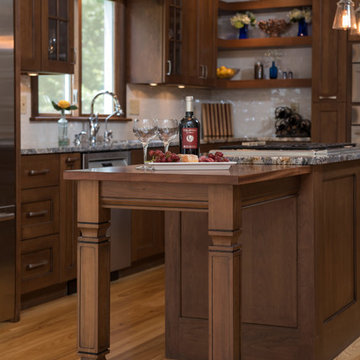
traditional oak builder kitchen became larger with large island.
Large elegant galley light wood floor open concept kitchen photo in Other with an undermount sink, recessed-panel cabinets, brown cabinets, granite countertops, white backsplash, subway tile backsplash, stainless steel appliances and an island
Large elegant galley light wood floor open concept kitchen photo in Other with an undermount sink, recessed-panel cabinets, brown cabinets, granite countertops, white backsplash, subway tile backsplash, stainless steel appliances and an island
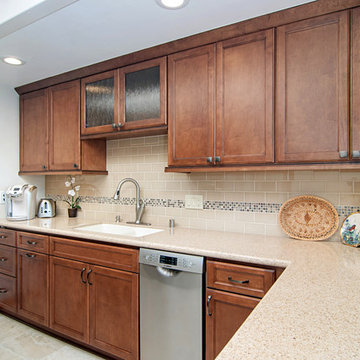
This Point Loma kitchen was transformed with warm medium wood tones and beige tiles. The kitchen peninsula adds extra counter space as well as seating. Photos by Preview First
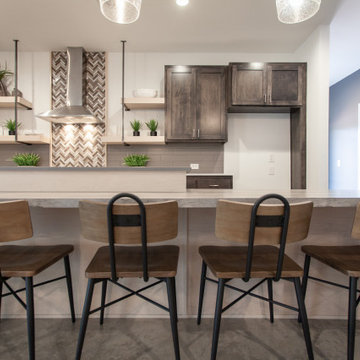
Eat-in kitchen - mid-sized modern u-shaped cement tile floor and gray floor eat-in kitchen idea in Oklahoma City with an undermount sink, recessed-panel cabinets, brown cabinets, quartz countertops, gray backsplash, subway tile backsplash, stainless steel appliances, an island and white countertops
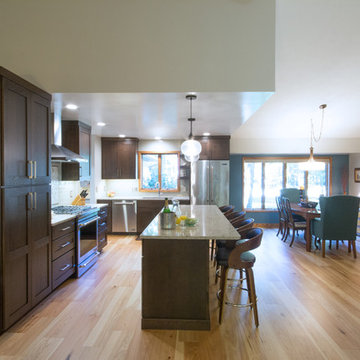
Adding a large island provides great work space as well as extra seating for family and friends. An open floor plan allows for a great place to entertain!
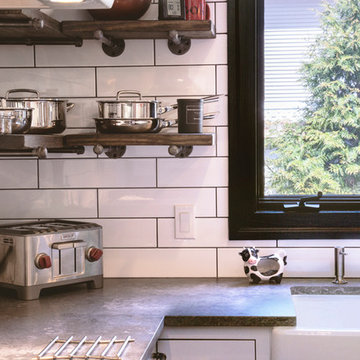
The kitchen backsplash was done in NEMO’s 4×16 Metro White Gloss Subway Tile with a dark grout to match the kitchen trim and to not interfere with the other textures in the kitchen. Metro Wall Tile is NEMO’s classic ceramic tile and is available in a multitude of contemporary sizes and colors.
Photos by: Megan Lawrence
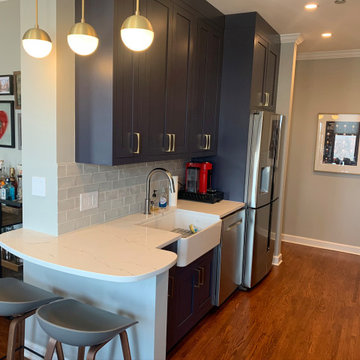
This modern condo kitchen remodel straddles the line between trendy and classic. Making use of both contemporary styles and industrial elements, this kitchen pays tribute to the neighborhood’s charms while still looking very modern.
We expanded the Kitchen with a tall pantry and extending the countertop past the window to the far wall. We also did a custom island countertop that has a curve to it.
Kitchen design & build by 123 Remodeling - Chicago general contractor https://123remodeling.com/
Kitchen with Brown Cabinets and Subway Tile Backsplash Ideas
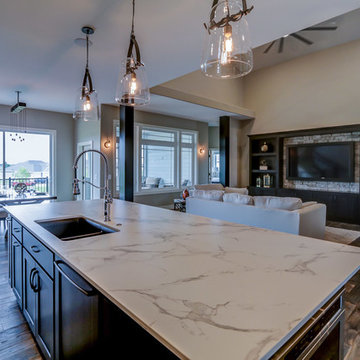
Tracy T. Photography
Example of a large trendy single-wall dark wood floor and multicolored floor open concept kitchen design in Other with an undermount sink, shaker cabinets, brown cabinets, quartz countertops, white backsplash, subway tile backsplash, stainless steel appliances and an island
Example of a large trendy single-wall dark wood floor and multicolored floor open concept kitchen design in Other with an undermount sink, shaker cabinets, brown cabinets, quartz countertops, white backsplash, subway tile backsplash, stainless steel appliances and an island
9





