Kitchen with Brown Cabinets and Two Islands Ideas
Refine by:
Budget
Sort by:Popular Today
21 - 40 of 993 photos
Item 1 of 3
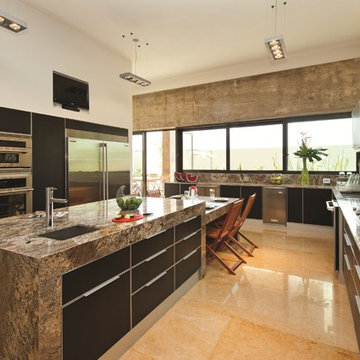
Large trendy u-shaped porcelain tile and beige floor enclosed kitchen photo in Miami with an undermount sink, flat-panel cabinets, brown cabinets, granite countertops, multicolored backsplash, stone slab backsplash, stainless steel appliances and two islands
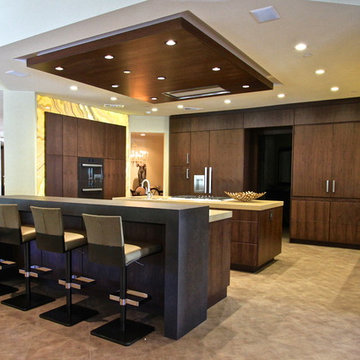
Beautiful transformation from a traditional style to a beautiful sleek warm environment. This luxury space is created by Wood-Mode Custom Cabinetry in a Vanguard Plus Matte Classic Walnut. The interior drawer inserts are walnut. The back lit surrounds around the ovens and windows is LED backlit Onyx Slabs. The countertops in the kitchen Mystic Gold Quartz with the bar upper are Dekton Keranium Tech Collection with Legrand Adorne electrical outlets. Appliances: Miele 30” Truffle Brown Convection oven stacked with a combination Miele Steam and convection oven, Dishwasher is Gaggenau fully integrated automatic, Wine cooler, refrigerator and freezer is Thermador. Under counter refrigeration is U Line. The sinks are Blanco Solon Composite System. The ceiling mount hood is Futuro Skylight Series with the drop down ceiling finished in a walnut veneer.
The tile in the pool table room is Bisazza Mosaic Tile with cabinetry by Wood-Mode Custom Cabinetry in the same finishes as the kitchen. Flooring throughout the three living areas is Eleganza Porcelain Tile.
The cabinetry in the adjoining family room is Wood-Mode Custom Cabinetry in the same wood as the other areas in the kitchen but with a High Gloss Walnut. The entertainment wall is Limestone Slab with Limestone Stack Stone. The Lime Stone Stack Stone also accents the pillars in the foyer and the entry to the game room. Speaker system throughout area is SONOS wireless home theatre system.
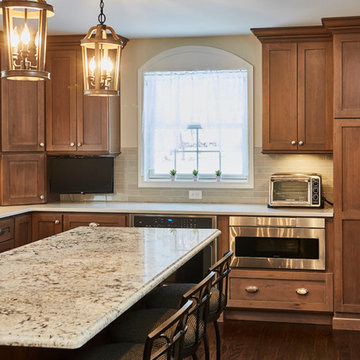
Enclosed kitchen - large traditional single-wall dark wood floor and brown floor enclosed kitchen idea in New York with a farmhouse sink, shaker cabinets, brown cabinets, granite countertops, gray backsplash, subway tile backsplash, stainless steel appliances and two islands
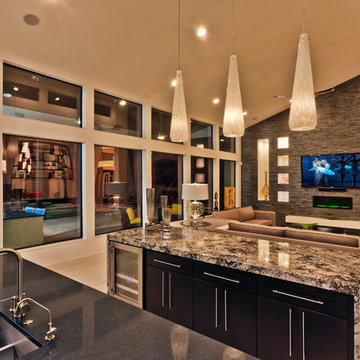
Huge trendy l-shaped light wood floor open concept kitchen photo in Austin with a single-bowl sink, flat-panel cabinets, brown cabinets, granite countertops, beige backsplash, stainless steel appliances and two islands
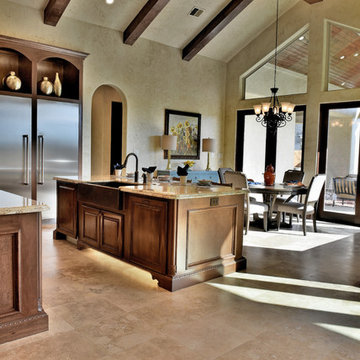
Large tuscan galley travertine floor and beige floor open concept kitchen photo in Houston with a farmhouse sink, raised-panel cabinets, brown cabinets, granite countertops, stainless steel appliances and two islands
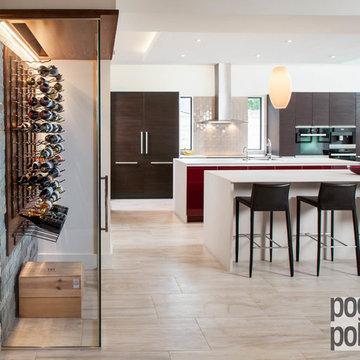
Poggenpohl kitchen designed by Cheryl Carpenter,
custom home built by Winfrey Design Build
Photo credit: B-Rad Photography
Huge trendy single-wall travertine floor open concept kitchen photo in Houston with an undermount sink, flat-panel cabinets, brown cabinets, quartz countertops, beige backsplash, glass tile backsplash, black appliances and two islands
Huge trendy single-wall travertine floor open concept kitchen photo in Houston with an undermount sink, flat-panel cabinets, brown cabinets, quartz countertops, beige backsplash, glass tile backsplash, black appliances and two islands
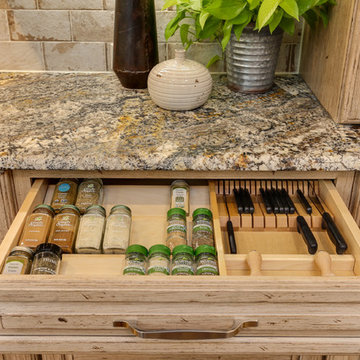
Photos by: Tad Davis
Example of a large classic l-shaped medium tone wood floor and brown floor open concept kitchen design in Raleigh with a farmhouse sink, raised-panel cabinets, brown cabinets, granite countertops, beige backsplash, stainless steel appliances, two islands and multicolored countertops
Example of a large classic l-shaped medium tone wood floor and brown floor open concept kitchen design in Raleigh with a farmhouse sink, raised-panel cabinets, brown cabinets, granite countertops, beige backsplash, stainless steel appliances, two islands and multicolored countertops
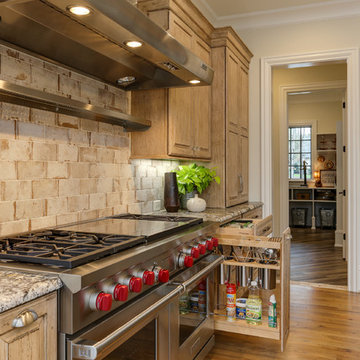
Photos by: Tad Davis
Large elegant l-shaped medium tone wood floor and brown floor open concept kitchen photo in Raleigh with a farmhouse sink, raised-panel cabinets, brown cabinets, granite countertops, beige backsplash, stainless steel appliances, two islands and multicolored countertops
Large elegant l-shaped medium tone wood floor and brown floor open concept kitchen photo in Raleigh with a farmhouse sink, raised-panel cabinets, brown cabinets, granite countertops, beige backsplash, stainless steel appliances, two islands and multicolored countertops
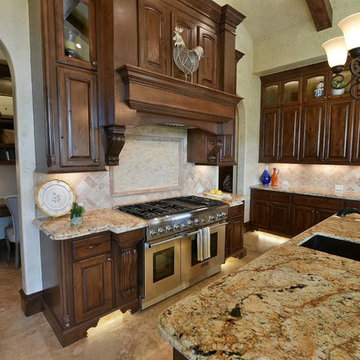
Large tuscan galley travertine floor and beige floor open concept kitchen photo in Houston with an undermount sink, raised-panel cabinets, brown cabinets, granite countertops, beige backsplash, stone tile backsplash, stainless steel appliances and two islands
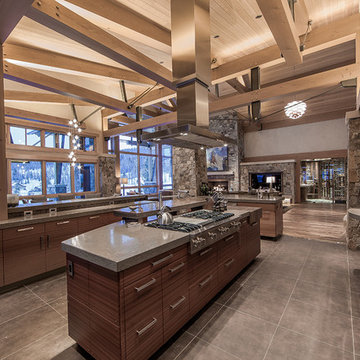
Example of a large minimalist u-shaped limestone floor eat-in kitchen design in Denver with flat-panel cabinets, brown cabinets, stainless steel appliances and two islands
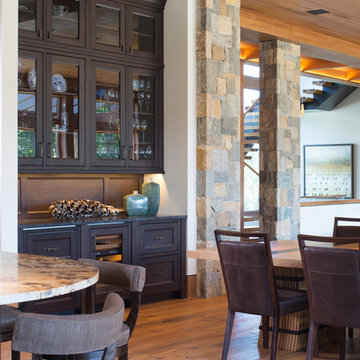
Contemporary kitchen with glass front cabinets
Inspiration for a huge contemporary medium tone wood floor eat-in kitchen remodel in Baltimore with glass-front cabinets, brown cabinets, granite countertops and two islands
Inspiration for a huge contemporary medium tone wood floor eat-in kitchen remodel in Baltimore with glass-front cabinets, brown cabinets, granite countertops and two islands
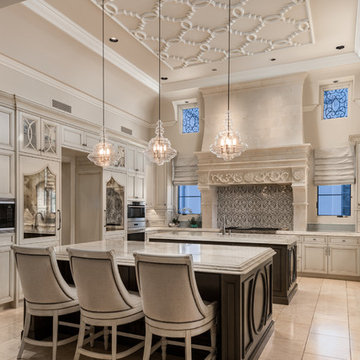
World Renowned Architecture Firm Fratantoni Design created this beautiful home! They design home plans for families all over the world in any size and style. They also have in-house Interior Designer Firm Fratantoni Interior Designers and world class Luxury Home Building Firm Fratantoni Luxury Estates! Hire one or all three companies to design and build and or remodel your home!
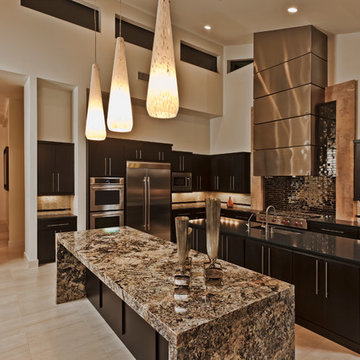
Huge trendy l-shaped light wood floor open concept kitchen photo in Austin with a single-bowl sink, flat-panel cabinets, brown cabinets, granite countertops, beige backsplash, stainless steel appliances and two islands
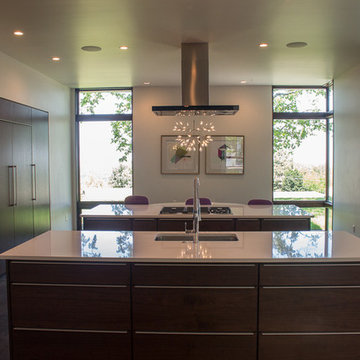
Grain matched cabinetry, solid walnut dining room table, Wolf/Sub Zero Appliances, Marvin Corner Windows, Floor to ceiling windows
Example of a large minimalist single-wall concrete floor eat-in kitchen design in Salt Lake City with a farmhouse sink, flat-panel cabinets, brown cabinets, quartz countertops, stainless steel appliances and two islands
Example of a large minimalist single-wall concrete floor eat-in kitchen design in Salt Lake City with a farmhouse sink, flat-panel cabinets, brown cabinets, quartz countertops, stainless steel appliances and two islands
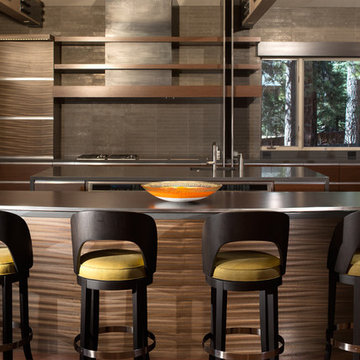
Custom fabricated steel and copper range hood. 3/4" plate steel bar top and legs with a waxed finish. Photo - Eliot Drake, Design - Cathexes Architecture
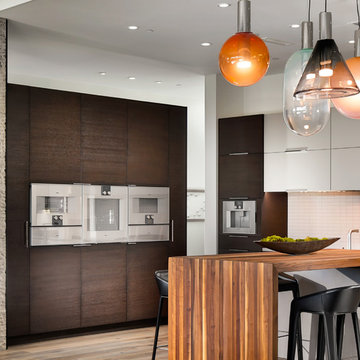
Example of a large minimalist u-shaped dark wood floor and brown floor open concept kitchen design in Phoenix with a single-bowl sink, flat-panel cabinets, brown cabinets, wood countertops, white backsplash, subway tile backsplash, stainless steel appliances, two islands and white countertops
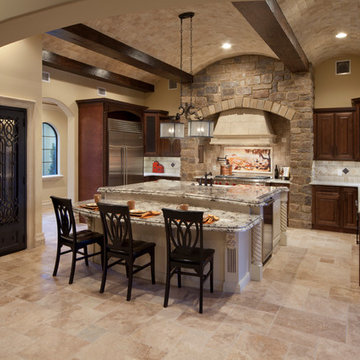
Gorgeous Mediterranean kitchen with custom hood, beautiful chocolate cabinets, white island and elegant wood finishes
Inspiration for a huge mediterranean u-shaped kitchen remodel in Orlando with two islands, recessed-panel cabinets, brown cabinets and multicolored backsplash
Inspiration for a huge mediterranean u-shaped kitchen remodel in Orlando with two islands, recessed-panel cabinets, brown cabinets and multicolored backsplash
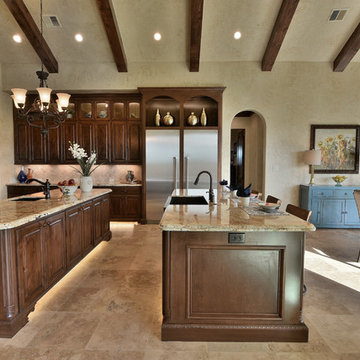
Example of a large tuscan galley travertine floor and beige floor open concept kitchen design in Houston with a farmhouse sink, raised-panel cabinets, brown cabinets, granite countertops, beige backsplash, stone tile backsplash, stainless steel appliances and two islands
Kitchen with Brown Cabinets and Two Islands Ideas
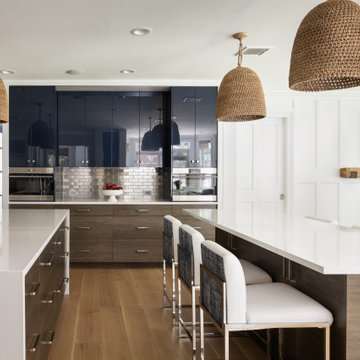
Playful, blue, and practical were the design directives for this family-friendly home.
---
Project designed by Long Island interior design studio Annette Jaffe Interiors. They serve Long Island including the Hamptons, as well as NYC, the tri-state area, and Boca Raton, FL.
---
For more about Annette Jaffe Interiors, click here:
https://annettejaffeinteriors.com/
To learn more about this project, click here:
https://annettejaffeinteriors.com/residential-portfolio/north-shore-family-home
2






