Kitchen with Ceramic Backsplash and No Island Ideas
Refine by:
Budget
Sort by:Popular Today
61 - 80 of 23,465 photos
Item 1 of 3
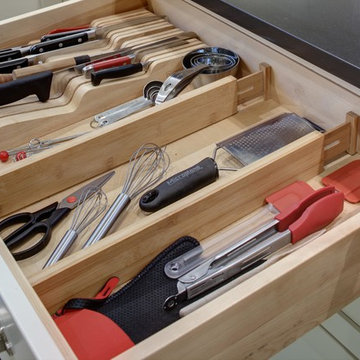
Wing Wong/Memories TTL
Inspiration for a mid-sized transitional l-shaped linoleum floor enclosed kitchen remodel in New York with an undermount sink, shaker cabinets, white cabinets, quartz countertops, white backsplash, ceramic backsplash, stainless steel appliances and no island
Inspiration for a mid-sized transitional l-shaped linoleum floor enclosed kitchen remodel in New York with an undermount sink, shaker cabinets, white cabinets, quartz countertops, white backsplash, ceramic backsplash, stainless steel appliances and no island
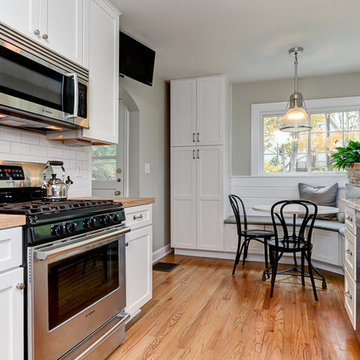
Example of a mid-sized classic galley medium tone wood floor eat-in kitchen design in Columbus with a farmhouse sink, recessed-panel cabinets, white cabinets, marble countertops, white backsplash, ceramic backsplash, stainless steel appliances and no island
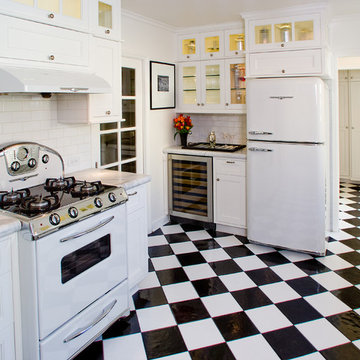
Ramona Tan; Allied ASID, CID #6227, CAPS, CKBR
This late 1940’s bungalow has a comfortable sized kitchen and it was important to the client that we maintain the open feeling of the room. The client’s primary goal was to create an “era, high style” effect. Refrigerator and range by Northstar.
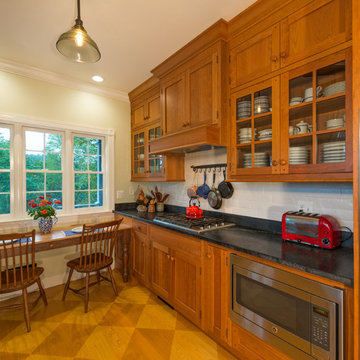
Photography - Steve Heyl, Designer - David Allgyer, Manufacturer - Lancaster Cabinet Company
Inspiration for a mid-sized craftsman galley medium tone wood floor and brown floor enclosed kitchen remodel in Other with a farmhouse sink, recessed-panel cabinets, medium tone wood cabinets, soapstone countertops, white backsplash, ceramic backsplash, stainless steel appliances, no island and black countertops
Inspiration for a mid-sized craftsman galley medium tone wood floor and brown floor enclosed kitchen remodel in Other with a farmhouse sink, recessed-panel cabinets, medium tone wood cabinets, soapstone countertops, white backsplash, ceramic backsplash, stainless steel appliances, no island and black countertops
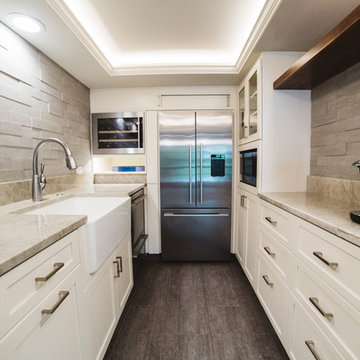
A basement storage space was opened up and transformed into a beautiful kitchenette to make the basement a space built for entertaining, and enhanced the previously completed built-in BBQ outside.
David Cho Photography
www.DavidChoPhotography.com
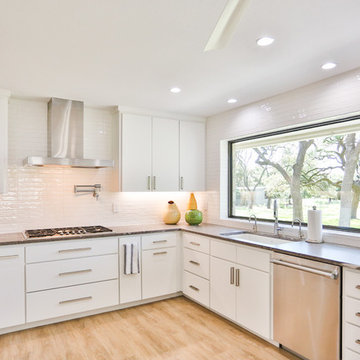
Hill Country Real Estate Photography
Example of a large 1950s u-shaped light wood floor and beige floor eat-in kitchen design in Austin with an undermount sink, flat-panel cabinets, white cabinets, quartz countertops, white backsplash, ceramic backsplash, stainless steel appliances, no island and brown countertops
Example of a large 1950s u-shaped light wood floor and beige floor eat-in kitchen design in Austin with an undermount sink, flat-panel cabinets, white cabinets, quartz countertops, white backsplash, ceramic backsplash, stainless steel appliances, no island and brown countertops
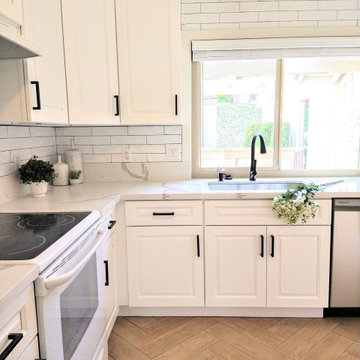
Small kitchen remodeling
Example of a small country l-shaped ceramic tile and brown floor kitchen pantry design in San Diego with a single-bowl sink, raised-panel cabinets, white cabinets, quartz countertops, white backsplash, ceramic backsplash, white appliances, no island and white countertops
Example of a small country l-shaped ceramic tile and brown floor kitchen pantry design in San Diego with a single-bowl sink, raised-panel cabinets, white cabinets, quartz countertops, white backsplash, ceramic backsplash, white appliances, no island and white countertops
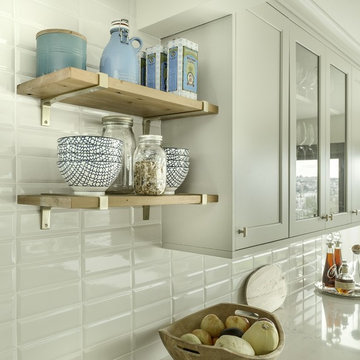
Mid-sized transitional galley medium tone wood floor enclosed kitchen photo in Seattle with an undermount sink, recessed-panel cabinets, gray cabinets, quartz countertops, white backsplash, ceramic backsplash, stainless steel appliances and no island
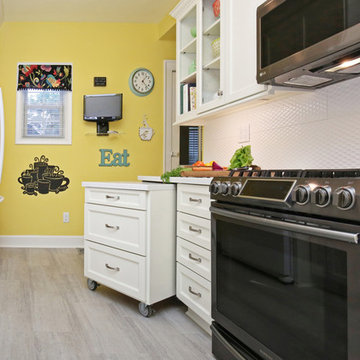
Barry Westerman
Enclosed kitchen - small transitional galley vinyl floor and gray floor enclosed kitchen idea in Louisville with a double-bowl sink, recessed-panel cabinets, white cabinets, solid surface countertops, white backsplash, ceramic backsplash, stainless steel appliances, no island and white countertops
Enclosed kitchen - small transitional galley vinyl floor and gray floor enclosed kitchen idea in Louisville with a double-bowl sink, recessed-panel cabinets, white cabinets, solid surface countertops, white backsplash, ceramic backsplash, stainless steel appliances, no island and white countertops
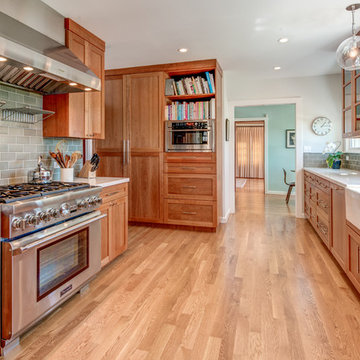
Treve Johnson Photography
Inspiration for a large transitional galley medium tone wood floor and brown floor kitchen remodel in San Francisco with a farmhouse sink, shaker cabinets, medium tone wood cabinets, marble countertops, gray backsplash, ceramic backsplash, stainless steel appliances, no island and white countertops
Inspiration for a large transitional galley medium tone wood floor and brown floor kitchen remodel in San Francisco with a farmhouse sink, shaker cabinets, medium tone wood cabinets, marble countertops, gray backsplash, ceramic backsplash, stainless steel appliances, no island and white countertops
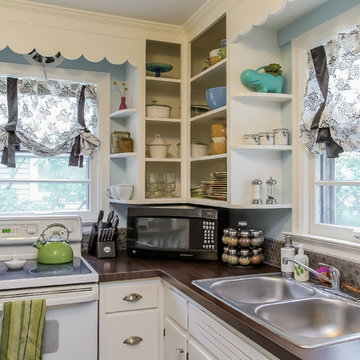
PlanOMatic
Small eclectic u-shaped dark wood floor enclosed kitchen photo in Grand Rapids with a drop-in sink, flat-panel cabinets, white cabinets, brown backsplash, ceramic backsplash, white appliances and no island
Small eclectic u-shaped dark wood floor enclosed kitchen photo in Grand Rapids with a drop-in sink, flat-panel cabinets, white cabinets, brown backsplash, ceramic backsplash, white appliances and no island

Kitchenette with custom blue cabinetry, open shelving, cream subway tile, and natural wood table for two.
Inspiration for a small single-wall eat-in kitchen remodel in Sacramento with an undermount sink, shaker cabinets, blue cabinets, quartz countertops, beige backsplash, ceramic backsplash, colored appliances, no island and white countertops
Inspiration for a small single-wall eat-in kitchen remodel in Sacramento with an undermount sink, shaker cabinets, blue cabinets, quartz countertops, beige backsplash, ceramic backsplash, colored appliances, no island and white countertops
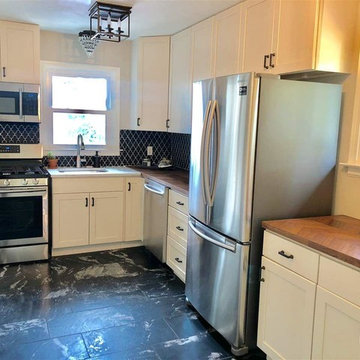
Small transitional l-shaped slate floor and black floor enclosed kitchen photo in Denver with an undermount sink, shaker cabinets, white cabinets, wood countertops, black backsplash, ceramic backsplash, stainless steel appliances, no island and brown countertops

This vintage condo in the heart of Lincoln Park (Chicago, IL) needed an update that fit with all the traditional moldings and details, but the owner was looking for something more fun than a classic white and gray kitchen. The deep green and gold fixtures give the kitchen a bold, but elegant style. We maximized storage by adding additional cabinets and taking them to the ceiling, and finished with a traditional crown to align with much of the trim throughout the rest of the space. The floors are a more modern take on the vintage black/white hexagon that was popular around the time the condo building was constructed. The backsplash emulates something simple - a white tile, but adds in variation and a hand-made look give it an additional texture, and some movement against the counters, without being too busy.
https://123remodeling.com/ - Premium Kitchen & Bath Remodeling in Chicago and the North Shore suburbs.
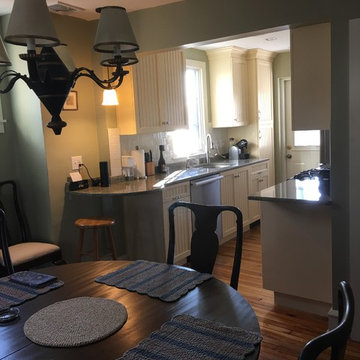
What a transformation! We first enlarged the opening from the dining area and kitchen to bring the two spaces together.
We were able to take out the soffit in the kitchen and used cabinets to the ceiling making the space feel larger.
The curved countertop extends into the dining room area providing a place to sit for morning coffee and a chat with the cook!
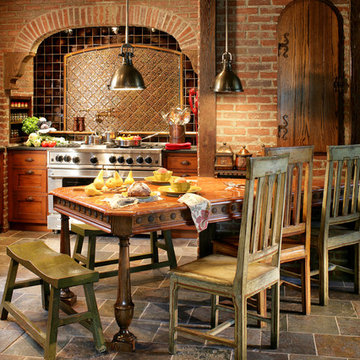
Bergen County, NJ - Farmhouse - Kitchen Designed by The Hammer & Nail Inc.
Photography by Peter Rymwid
http://thehammerandnail.com
#BartLidsky #HNdesigns #KitchenDesign
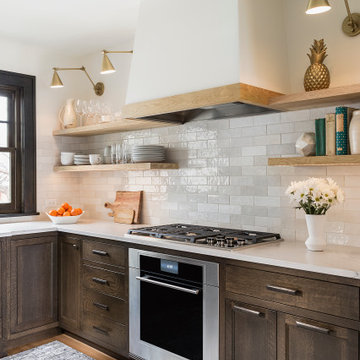
Open shelves on each side of the range top preserve the airiness and put items within easy reach. Using a 36" cooktop with a 30" wall oven below saves space and creates continuous countertop.
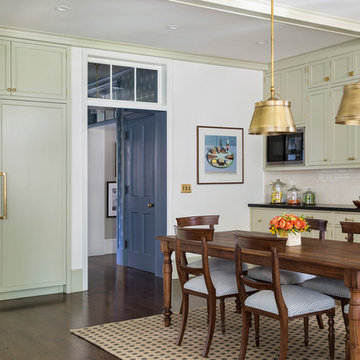
Interior design by Tineke Triggs of Artistic Designs for Living. Photography by Laura Hull.
Large elegant l-shaped dark wood floor and brown floor eat-in kitchen photo in San Francisco with a farmhouse sink, recessed-panel cabinets, green cabinets, marble countertops, white backsplash, ceramic backsplash, paneled appliances, no island and black countertops
Large elegant l-shaped dark wood floor and brown floor eat-in kitchen photo in San Francisco with a farmhouse sink, recessed-panel cabinets, green cabinets, marble countertops, white backsplash, ceramic backsplash, paneled appliances, no island and black countertops
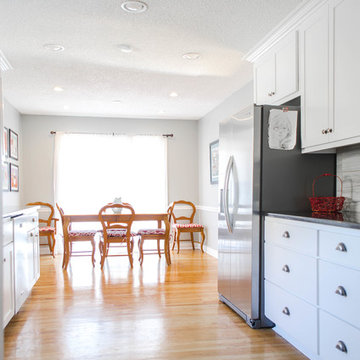
Example of a small transitional galley medium tone wood floor eat-in kitchen design in Kansas City with shaker cabinets, white cabinets, granite countertops, gray backsplash, ceramic backsplash, stainless steel appliances, no island and an undermount sink
Kitchen with Ceramic Backsplash and No Island Ideas
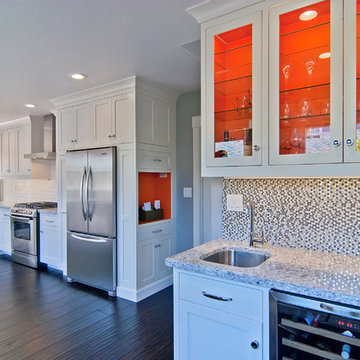
Sean Poreda at LuxeHome Tours
Inspiration for a mid-sized transitional l-shaped dark wood floor eat-in kitchen remodel in San Francisco with white cabinets, no island, an undermount sink, shaker cabinets, granite countertops, white backsplash, ceramic backsplash and stainless steel appliances
Inspiration for a mid-sized transitional l-shaped dark wood floor eat-in kitchen remodel in San Francisco with white cabinets, no island, an undermount sink, shaker cabinets, granite countertops, white backsplash, ceramic backsplash and stainless steel appliances
4





