Kitchen with Colored Appliances Ideas
Refine by:
Budget
Sort by:Popular Today
101 - 120 of 2,051 photos
Item 1 of 3
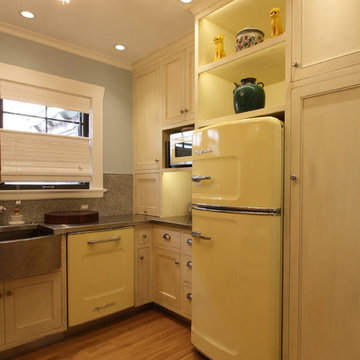
Mid-sized eclectic u-shaped medium tone wood floor and brown floor eat-in kitchen photo in Portland with an undermount sink, beaded inset cabinets, beige cabinets, zinc countertops, gray backsplash, mosaic tile backsplash, colored appliances and no island
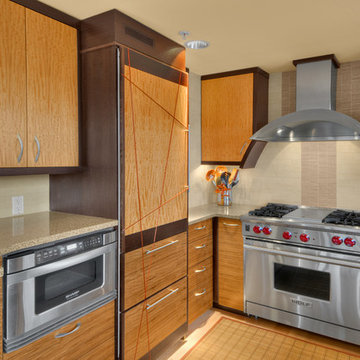
JMB Designs LLC, Seattle WA
Eat-in kitchen - small contemporary u-shaped light wood floor and beige floor eat-in kitchen idea in Other with a drop-in sink, flat-panel cabinets, light wood cabinets, granite countertops, white backsplash, ceramic backsplash, colored appliances and no island
Eat-in kitchen - small contemporary u-shaped light wood floor and beige floor eat-in kitchen idea in Other with a drop-in sink, flat-panel cabinets, light wood cabinets, granite countertops, white backsplash, ceramic backsplash, colored appliances and no island
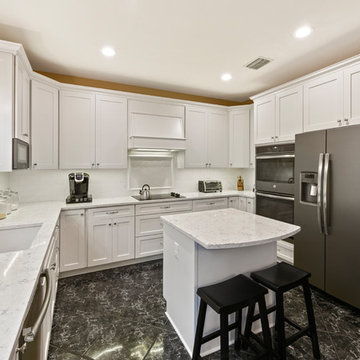
Kim Lindsey Photography
White American Made Wellborn Forest Shaker/Chiswick in White/Arctic. The counter is WilsonArt Kolams quartz with Daltile White Beveled Subway tile backsplash.
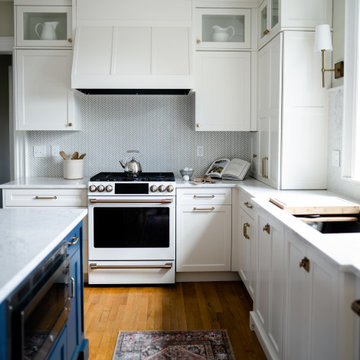
Photography by Lauren Currie
Mid-sized elegant light wood floor eat-in kitchen photo in Portland Maine with an undermount sink, flat-panel cabinets, white cabinets, quartz countertops, colored appliances, an island and white countertops
Mid-sized elegant light wood floor eat-in kitchen photo in Portland Maine with an undermount sink, flat-panel cabinets, white cabinets, quartz countertops, colored appliances, an island and white countertops

This homeowner loved her home and location, but it needed updating and a more efficient use of the condensed space she had for her kitchen.
We were creative in opening the kitchen and a small eat-in area to create a more open kitchen for multiple cooks to work together. We created a coffee station/serving area with floating shelves, and in order to preserve the existing windows, we stepped a base cabinet down to maintain adequate counter prep space. With custom cabinetry reminiscent of the era of this home and a glass tile back splash she loved, we were able to give her the kitchen of her dreams in a home she already loved. We attended a holiday cookie party at her home upon completion, and were able to experience firsthand, multiple cooks in the kitchen and hear the oohs and ahhs from family and friends about the amazing transformation of her spaces.
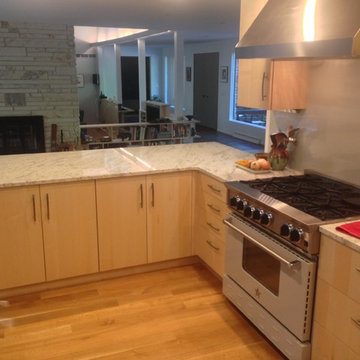
Maple kitchen featuring glass backsplash
Trendy u-shaped eat-in kitchen photo in New York with an undermount sink, flat-panel cabinets, light wood cabinets, granite countertops, gray backsplash, glass sheet backsplash and colored appliances
Trendy u-shaped eat-in kitchen photo in New York with an undermount sink, flat-panel cabinets, light wood cabinets, granite countertops, gray backsplash, glass sheet backsplash and colored appliances
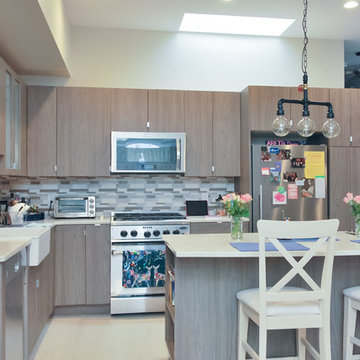
Open concept kitchen - mid-sized contemporary l-shaped porcelain tile open concept kitchen idea in Boston with a farmhouse sink, flat-panel cabinets, gray cabinets, quartz countertops, gray backsplash, ceramic backsplash, colored appliances and an island
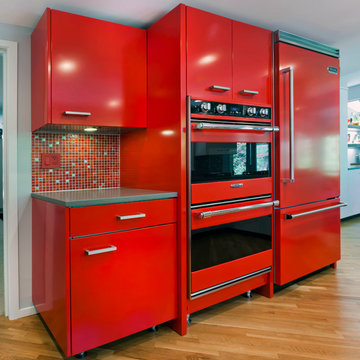
Gilbertson Photography
Inspiration for a mid-sized contemporary galley medium tone wood floor eat-in kitchen remodel in Minneapolis with an undermount sink, flat-panel cabinets, red cabinets, quartz countertops, multicolored backsplash, colored appliances and a peninsula
Inspiration for a mid-sized contemporary galley medium tone wood floor eat-in kitchen remodel in Minneapolis with an undermount sink, flat-panel cabinets, red cabinets, quartz countertops, multicolored backsplash, colored appliances and a peninsula
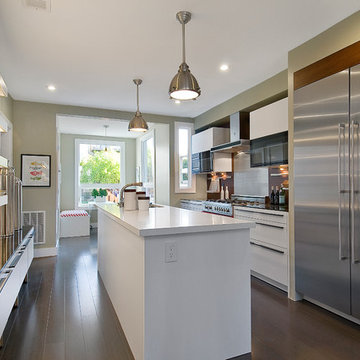
Will Adams
Example of a mid-sized minimalist galley medium tone wood floor open concept kitchen design in San Francisco with an undermount sink, white cabinets, quartz countertops, brown backsplash, colored appliances, an island and flat-panel cabinets
Example of a mid-sized minimalist galley medium tone wood floor open concept kitchen design in San Francisco with an undermount sink, white cabinets, quartz countertops, brown backsplash, colored appliances, an island and flat-panel cabinets
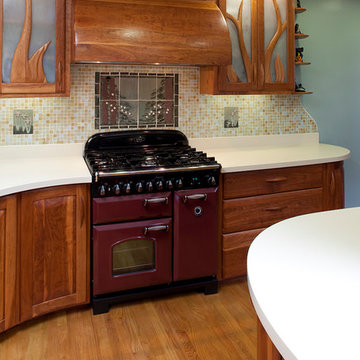
Remodeled kitchen. All finishes and details are new.
Photo by Eric Rorer
Example of a small eclectic galley medium tone wood floor and brown floor eat-in kitchen design in San Francisco with raised-panel cabinets, medium tone wood cabinets, quartz countertops, white backsplash, glass tile backsplash, colored appliances and a double-bowl sink
Example of a small eclectic galley medium tone wood floor and brown floor eat-in kitchen design in San Francisco with raised-panel cabinets, medium tone wood cabinets, quartz countertops, white backsplash, glass tile backsplash, colored appliances and a double-bowl sink
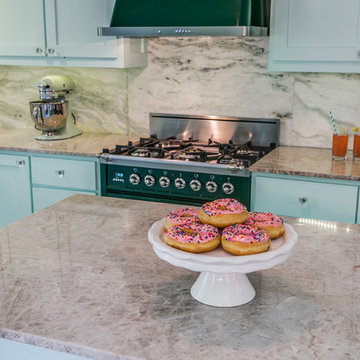
Mint green and retro appliances marry beautifully in this charming and colorful 1950's inspired kitchen. Featuring a White Jade Onyx backsplash and Chateaux Blanc Quartzite countertop, this retro kitchen is sure to take you down memory lane.
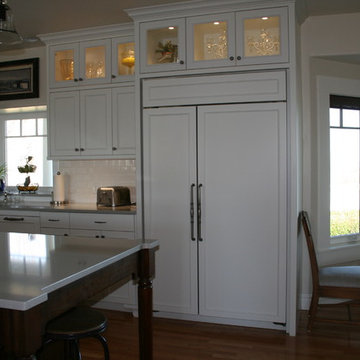
Example of a mid-sized classic l-shaped dark wood floor eat-in kitchen design in Boise with an undermount sink, flat-panel cabinets, white cabinets, solid surface countertops, colored appliances and an island
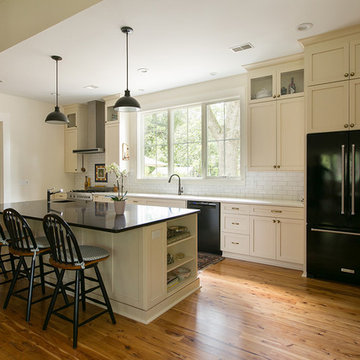
This bright and colorful custom home has a lot of unique features that give the space personality. The wide open great room is a perfect place for the family to gather, with a large bright kitchen, gorgeous wood floors and a fireplace focal point with tons of character.
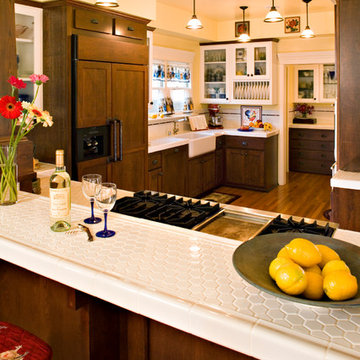
Featured in San Diego Magazine
Mid-sized arts and crafts u-shaped dark wood floor and brown floor enclosed kitchen photo in San Diego with a farmhouse sink, shaker cabinets, dark wood cabinets, white backsplash, window backsplash, colored appliances and no island
Mid-sized arts and crafts u-shaped dark wood floor and brown floor enclosed kitchen photo in San Diego with a farmhouse sink, shaker cabinets, dark wood cabinets, white backsplash, window backsplash, colored appliances and no island
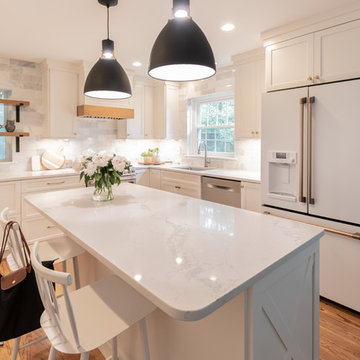
Eat-in kitchen - mid-sized transitional l-shaped medium tone wood floor and brown floor eat-in kitchen idea in Philadelphia with an undermount sink, flat-panel cabinets, white cabinets, quartzite countertops, gray backsplash, marble backsplash, colored appliances, an island and white countertops
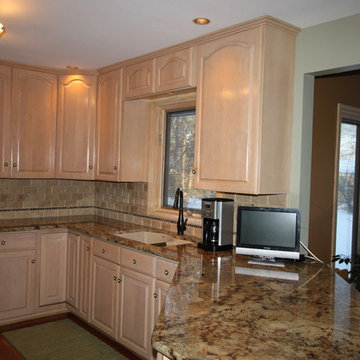
In this kitchen, we updated the space by installing new granite countertops and adding a travertine backsplash. The warm tones really play off each other and help to create a warm and inviting space.
Designer - Megan Scholl
Photographer - Vicki Adkins
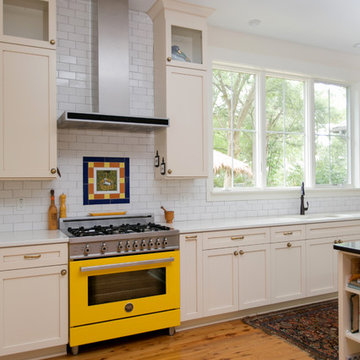
This bright and colorful custom home has a lot of unique features that give the space personality. The wide open great room is a perfect place for the family to gather, with a large bright kitchen, gorgeous wood floors and a fireplace focal point with tons of character.
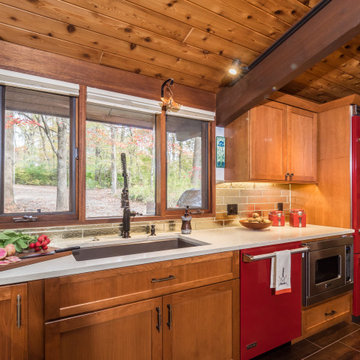
Eat-in kitchen - mid-sized eclectic u-shaped porcelain tile and brown floor eat-in kitchen idea in Philadelphia with a farmhouse sink, shaker cabinets, medium tone wood cabinets, quartz countertops, metallic backsplash, glass tile backsplash, colored appliances, a peninsula and beige countertops
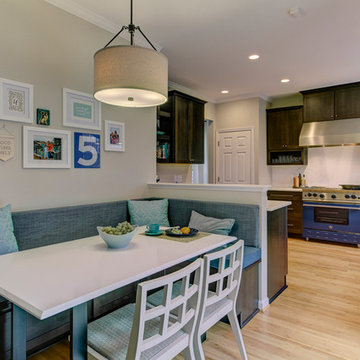
Mid-sized transitional l-shaped bamboo floor eat-in kitchen photo in Raleigh with a double-bowl sink, shaker cabinets, dark wood cabinets, quartz countertops, white backsplash, ceramic backsplash, colored appliances and no island
Kitchen with Colored Appliances Ideas
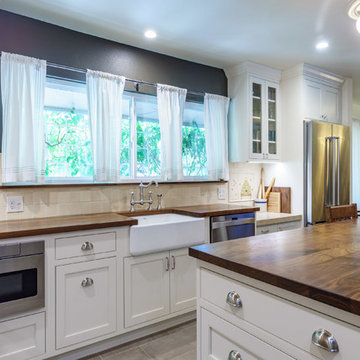
This kitchen makes the most of every inch of space. From the open storage embedded in the kitchen island to the glass front cabinetry, it's a beautiful space!
6





