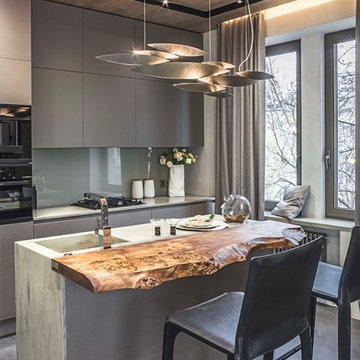Kitchen with Concrete Countertops and Black Appliances Ideas
Refine by:
Budget
Sort by:Popular Today
121 - 140 of 1,147 photos
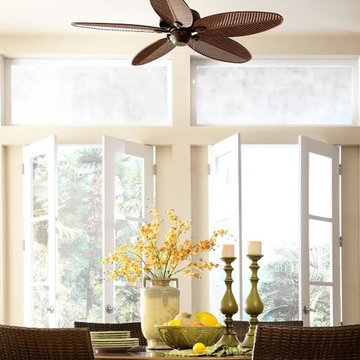
Example of a small asian l-shaped light wood floor enclosed kitchen design in New York with a double-bowl sink, beaded inset cabinets, light wood cabinets, concrete countertops, beige backsplash, ceramic backsplash, black appliances and an island

Alise O'Brian Photography
Enclosed kitchen - mid-sized farmhouse l-shaped cork floor and brown floor enclosed kitchen idea in St Louis with a farmhouse sink, shaker cabinets, green cabinets, concrete countertops, white backsplash, subway tile backsplash, black appliances and no island
Enclosed kitchen - mid-sized farmhouse l-shaped cork floor and brown floor enclosed kitchen idea in St Louis with a farmhouse sink, shaker cabinets, green cabinets, concrete countertops, white backsplash, subway tile backsplash, black appliances and no island
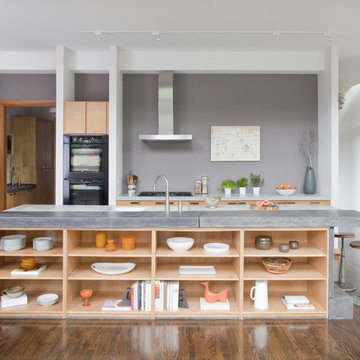
Photography by Christina Wedge
Architecture by Matt Walsh
Example of a trendy kitchen design in Atlanta with black appliances, open cabinets, light wood cabinets and concrete countertops
Example of a trendy kitchen design in Atlanta with black appliances, open cabinets, light wood cabinets and concrete countertops
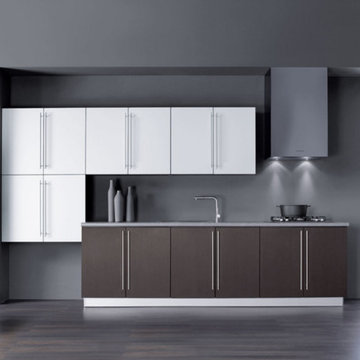
Mid-sized minimalist single-wall dark wood floor and brown floor kitchen photo in New York with flat-panel cabinets, brown cabinets, concrete countertops, black appliances and no island
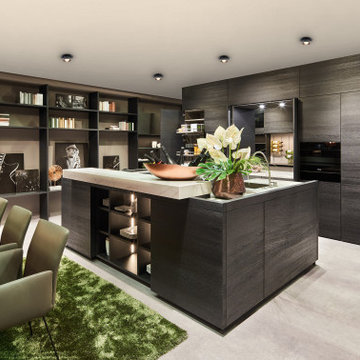
Dark brushed oak, horizontal grain, with integrated Library and Island concept
Mid-sized minimalist u-shaped laminate floor and gray floor open concept kitchen photo in Miami with an undermount sink, flat-panel cabinets, dark wood cabinets, concrete countertops, black appliances, an island and gray countertops
Mid-sized minimalist u-shaped laminate floor and gray floor open concept kitchen photo in Miami with an undermount sink, flat-panel cabinets, dark wood cabinets, concrete countertops, black appliances, an island and gray countertops
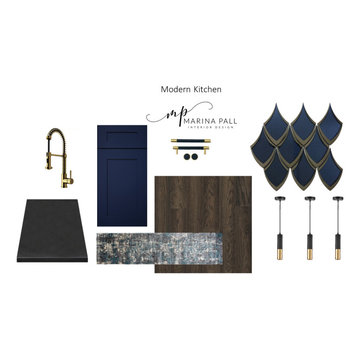
Example of a mid-sized minimalist l-shaped dark wood floor and brown floor kitchen design in Chicago with a double-bowl sink, blue cabinets, concrete countertops, blue backsplash, glass tile backsplash, black appliances, an island and black countertops
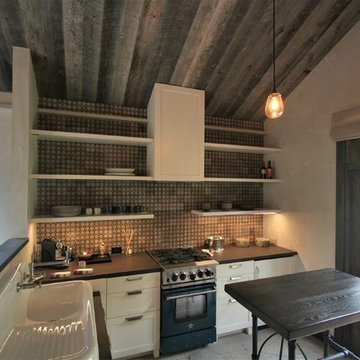
Open concept kitchen - small craftsman l-shaped concrete floor open concept kitchen idea in Denver with an integrated sink, shaker cabinets, white cabinets, black appliances, an island, concrete countertops, multicolored backsplash and mosaic tile backsplash
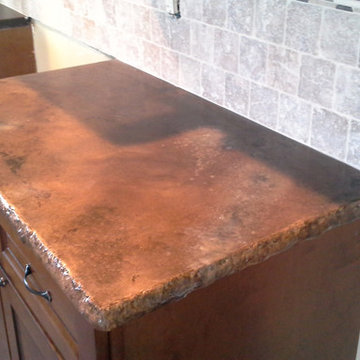
Inspiration for a mid-sized rustic l-shaped dark wood floor open concept kitchen remodel in Other with a double-bowl sink, shaker cabinets, dark wood cabinets, concrete countertops, brown backsplash, ceramic backsplash, black appliances and an island
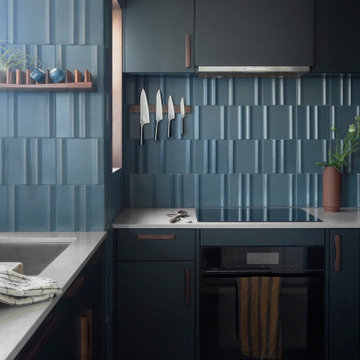
Every now and then, we take on a smaller project with clients who are super fans of Form + Field, entrusting our team to exercise their creativity and produce a design that pushed their boundaries, which ultimately led to a space they love. With an affinity for entertaining, they desired to create a welcoming atmosphere for guests. Although a wall dividing the entryway and kitchen posed initial spatial constraints, we opened the area to create a seamless flow; maximizing the space and functionality of their jewel box kitchen. To marry the couple's favorite colors (blue and green), we designed custom wood cabinetry finished in a deep muted pine green with blue undertones to frame the kitchen; beautifully complementing the custom walnut wooden fixtures found throughout the intimate space.
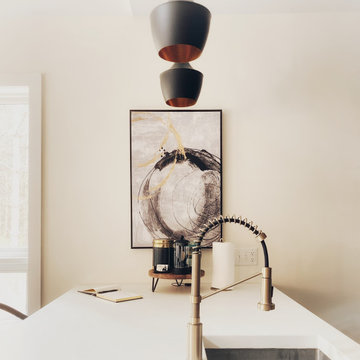
The kitchen adds drama with black, white, and brass and is the perfect counterpoint to the reclaimed barn wood flooring.
Countertops are white concrete, with the peninsula being an ample 4' x 8'. This allows for back-to-back base cabinets and an overhang for bar seating.
The custom island is made of white concrete with a waterfall edge and has ample space for prepping as well as dining at the bar. Back-to-back base cabinets double storage.
The mix of modern and rustic without being trendy make this space appealing for today, as well as in the future.
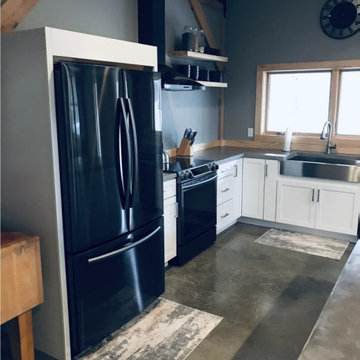
@VonTobel designer Savanah Ruoff created this lofty, rustic, farmhouse kitchen using painted, shaker style Kraftmaid Vantage Lyndale cabinets in Dove White, a stainless steel farmhouse sink, & a concrete counter. The L-shaped island with storage on one side & shiplap on the seating side is open & inviting. Black appliances & hood finish the space. Want to mimic the look in your home? Schedule your free design consultation today!
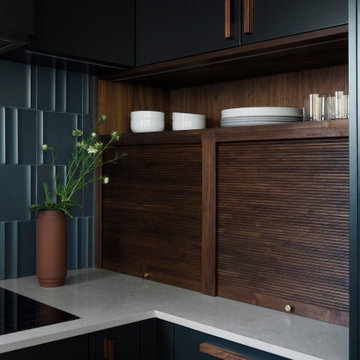
Every now and then, we take on a smaller project with clients who are super fans of Form + Field, entrusting our team to exercise their creativity and produce a design that pushed their boundaries, which ultimately led to a space they love. With an affinity for entertaining, they desired to create a welcoming atmosphere for guests. Although a wall dividing the entryway and kitchen posed initial spatial constraints, we opened the area to create a seamless flow; maximizing the space and functionality of their jewel box kitchen. To marry the couple's favorite colors (blue and green), we designed custom wood cabinetry finished in a deep muted pine green with blue undertones to frame the kitchen; beautifully complementing the custom walnut wooden fixtures found throughout the intimate space.
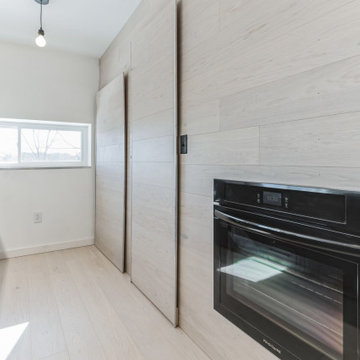
Light and cool varied greige tones culminate in an airy Swiss Alps feel so refined, you can smell the snow. Silvan Resilient Hardwood combines the highest-quality sustainable materials with an emphasis on durability and design. The result is a resilient floor, topped with an FSC® 100% Hardwood wear layer sourced from meticulously maintained European forests and backed by a waterproof guarantee, that looks stunning and installs with ease.
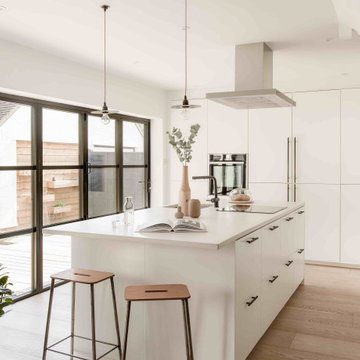
Inspiration for a mid-sized scandinavian u-shaped open concept kitchen remodel in Essex with flat-panel cabinets, white cabinets, concrete countertops, black appliances, an island and gray countertops
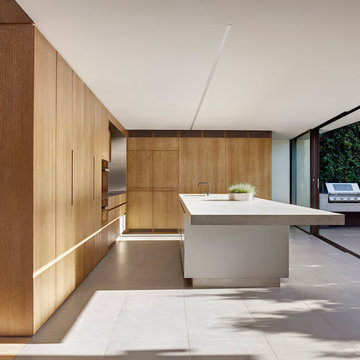
Floor to ceiling stained American Oak kitchen, featuring concrete island benchtop, stainless steel cooking alcove with concealed doors and fully integrated appliances.
Design: Nobbs Radford Architects

Inspiration for a contemporary l-shaped medium tone wood floor, brown floor and vaulted ceiling kitchen remodel in Melbourne with flat-panel cabinets, black cabinets, concrete countertops, terra-cotta backsplash, black appliances, an island, black countertops, an undermount sink and multicolored backsplash
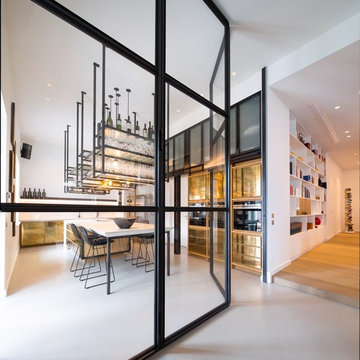
Stahl-Glas-Anlage als Trennung zwischen Wohnraum und Küche.
Inspiration for a large contemporary concrete floor and beige floor enclosed kitchen remodel in Frankfurt with an undermount sink, beaded inset cabinets, concrete countertops, black backsplash, black appliances, an island and beige countertops
Inspiration for a large contemporary concrete floor and beige floor enclosed kitchen remodel in Frankfurt with an undermount sink, beaded inset cabinets, concrete countertops, black backsplash, black appliances, an island and beige countertops
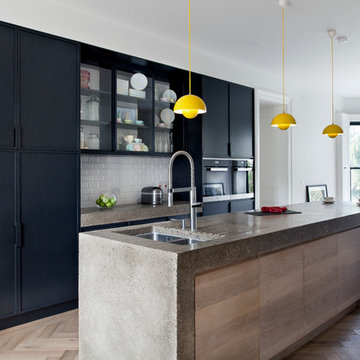
Modern black hand painted kitchen with concrete worktops
Kitchen - large contemporary light wood floor kitchen idea in Dublin with flat-panel cabinets, concrete countertops, an island, a double-bowl sink, white backsplash, subway tile backsplash and black appliances
Kitchen - large contemporary light wood floor kitchen idea in Dublin with flat-panel cabinets, concrete countertops, an island, a double-bowl sink, white backsplash, subway tile backsplash and black appliances
Kitchen with Concrete Countertops and Black Appliances Ideas
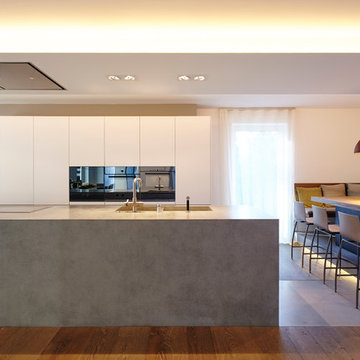
Umbau einer 50er Jahre Villa in Essen-Bredeney. Bildnachweis: Lioba Schneider Architekturfotografie
Example of a large trendy galley dark wood floor open concept kitchen design in Essen with a double-bowl sink, flat-panel cabinets, white cabinets, black appliances, an island and concrete countertops
Example of a large trendy galley dark wood floor open concept kitchen design in Essen with a double-bowl sink, flat-panel cabinets, white cabinets, black appliances, an island and concrete countertops
7






