Kitchen with Concrete Countertops and Black Backsplash Ideas
Refine by:
Budget
Sort by:Popular Today
81 - 100 of 536 photos
Item 1 of 3

Example of a large minimalist l-shaped light wood floor and brown floor open concept kitchen design in Austin with a double-bowl sink, flat-panel cabinets, concrete countertops, black backsplash, cement tile backsplash, paneled appliances, an island and black countertops
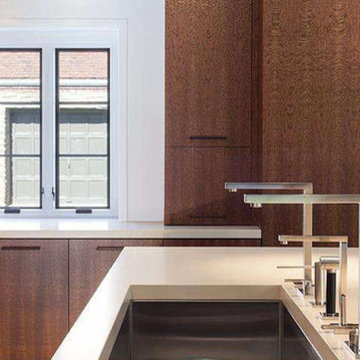
This design colloboration with Castlecomb Projects seemlessly integrates this contempory design into a 70-year-old French Chateau-style home. Every detail of this design was meticulously specified down to the selection of log used for the veneer.
Concrete was specified for the 11 x 6 foot island to avoiding the need for seams.
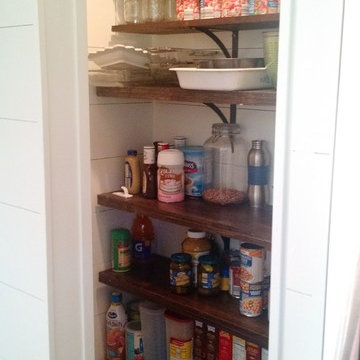
We chose to give this a little character by adding faux shiplap. This home has original shiplap in the mudroom which is off of the kitchen. We wanted to carry that look into the kitchen. Barn door is being made and updated pictures will be added soon. Pantry shelves were made from reclaimed wood
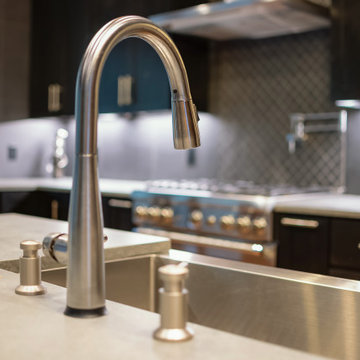
This gorgeous modern home sits along a rushing river and includes a separate enclosed pavilion. Distinguishing features include the mixture of metal, wood and stone textures throughout the home in hues of brown, grey and black.
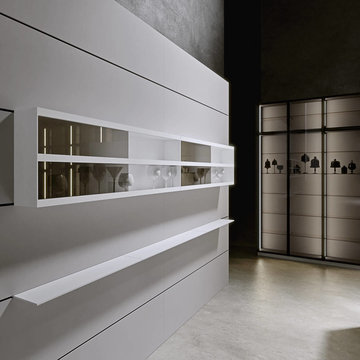
Inspiration for a large modern l-shaped light wood floor and brown floor open concept kitchen remodel in Austin with flat-panel cabinets, cement tile backsplash, an island, black countertops, a double-bowl sink, concrete countertops, black backsplash and paneled appliances
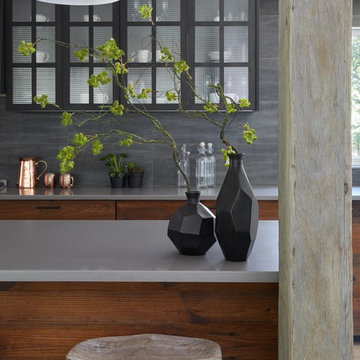
For this project, the initial inspiration for our clients came from seeing a modern industrial design featuring barnwood and metals in our showroom. Once our clients saw this, we were commissioned to completely renovate their outdated and dysfunctional kitchen and our in-house design team came up with this new space that incorporated old world aesthetics with modern farmhouse functions and sensibilities. Now our clients have a beautiful, one-of-a-kind kitchen which is perfect for hosting and spending time in.
Modern Farm House kitchen built in Milan Italy. Imported barn wood made and set in gun metal trays mixed with chalk board finish doors and steel framed wired glass upper cabinets. Industrial meets modern farm house
Modern Farm House kitchen built in Milan Italy. Imported barn wood made and set in gun metal trays mixed with chalk board finish doors and steel framed wired glass upper cabinets. Industrial meets modern farm house

For this project, the initial inspiration for our clients came from seeing a modern industrial design featuring barnwood and metals in our showroom. Once our clients saw this, we were commissioned to completely renovate their outdated and dysfunctional kitchen and our in-house design team came up with this new this space that incorporated old world aesthetics with modern farmhouse functions and sensibilities. Now our clients have a beautiful, one-of-a-kind kitchen which is perfecting for hosting and spending time in.
Modern Farm House kitchen built in Milan Italy. Imported barn wood made and set in gun metal trays mixed with chalk board finish doors and steel framed wired glass upper cabinets. Industrial meets modern farm house

Open concept kitchen - mid-sized craftsman l-shaped slate floor open concept kitchen idea in Denver with black backsplash, a double-bowl sink, shaker cabinets, dark wood cabinets, concrete countertops, stone slab backsplash, stainless steel appliances and no island
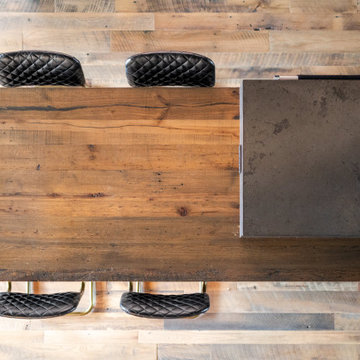
Inspiration for a mid-sized contemporary galley dark wood floor and brown floor eat-in kitchen remodel in Detroit with a drop-in sink, flat-panel cabinets, medium tone wood cabinets, concrete countertops, black backsplash, stainless steel appliances, an island and gray countertops
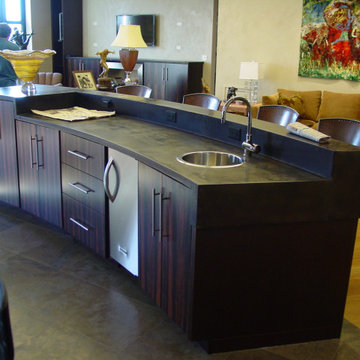
Inspiration for a large modern kitchen remodel in Little Rock with a drop-in sink, flat-panel cabinets, dark wood cabinets, concrete countertops, black backsplash, stainless steel appliances, an island and black countertops
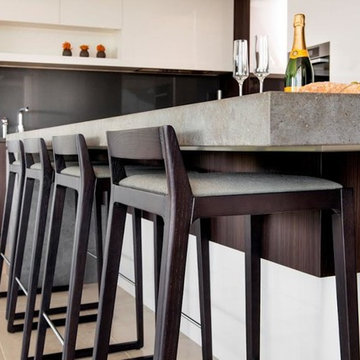
Eat-in kitchen - modern porcelain tile and beige floor eat-in kitchen idea in Other with flat-panel cabinets, dark wood cabinets, concrete countertops, black backsplash, stone slab backsplash and an island

For this project, the initial inspiration for our clients came from seeing a modern industrial design featuring barnwood and metals in our showroom. Once our clients saw this, we were commissioned to completely renovate their outdated and dysfunctional kitchen and our in-house design team came up with this new space that incorporated old world aesthetics with modern farmhouse functions and sensibilities. Now our clients have a beautiful, one-of-a-kind kitchen which is perfect for hosting and spending time in.
Modern Farm House kitchen built in Milan Italy. Imported barn wood made and set in gun metal trays mixed with chalk board finish doors and steel framed wired glass upper cabinets. Industrial meets modern farm house
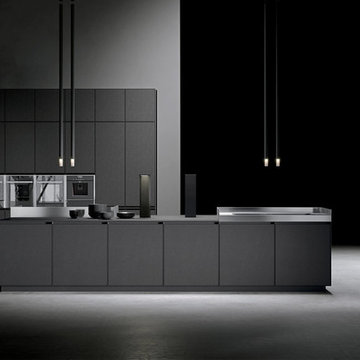
Inspiration for a large modern l-shaped light wood floor and brown floor open concept kitchen remodel in Austin with a double-bowl sink, flat-panel cabinets, concrete countertops, black backsplash, cement tile backsplash, paneled appliances, an island and black countertops
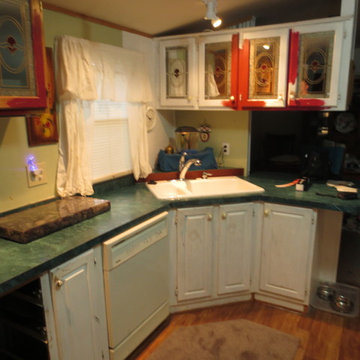
Before photo of the kitchen cabinets and countertops. The cabinets were sanded to bare wood and sprayed using oil base primers and top coated using pre-catalyzed epoxy for extreme durability
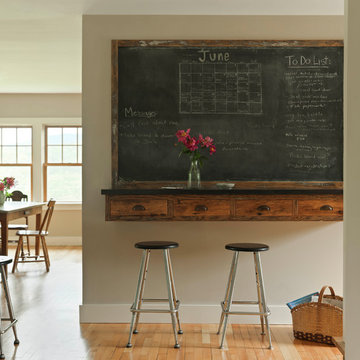
Chalk board salvaged from a school renovation, used as family's daily planner, photo by Susan Teare
Inspiration for a small cottage l-shaped light wood floor eat-in kitchen remodel in Burlington with raised-panel cabinets, beige cabinets, concrete countertops, black backsplash and an island
Inspiration for a small cottage l-shaped light wood floor eat-in kitchen remodel in Burlington with raised-panel cabinets, beige cabinets, concrete countertops, black backsplash and an island

Living area with kitchen.
Hal Kearney, Photographer
Open concept kitchen - mid-sized industrial single-wall medium tone wood floor open concept kitchen idea in Other with black cabinets, black backsplash, stainless steel appliances, an island, an integrated sink, recessed-panel cabinets, concrete countertops and ceramic backsplash
Open concept kitchen - mid-sized industrial single-wall medium tone wood floor open concept kitchen idea in Other with black cabinets, black backsplash, stainless steel appliances, an island, an integrated sink, recessed-panel cabinets, concrete countertops and ceramic backsplash
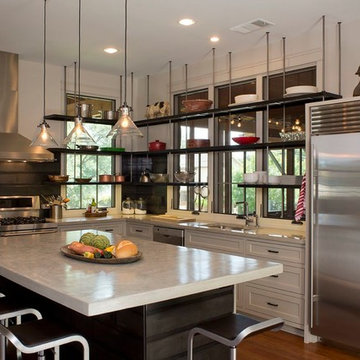
A modern kitchen with concrete countertops and steel shelving looks out onto the outdoor living areas. The center island wrapped in steel has ample seating with modern stools. Paul Bardagjy Photography
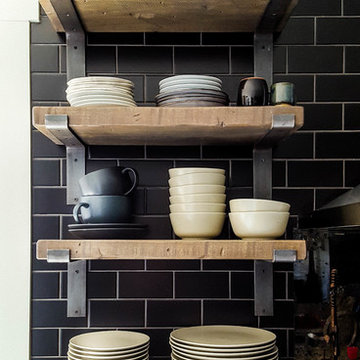
Danish medium tone wood floor and gray floor kitchen photo in Chicago with distressed cabinets, concrete countertops, black backsplash, glass tile backsplash and gray countertops
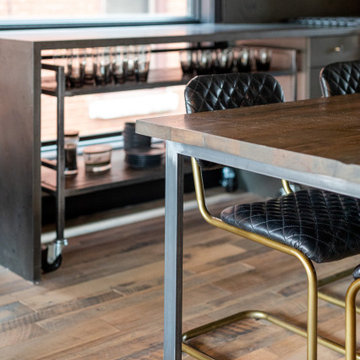
Eat-in kitchen - mid-sized contemporary galley dark wood floor and brown floor eat-in kitchen idea in Detroit with a drop-in sink, flat-panel cabinets, medium tone wood cabinets, concrete countertops, black backsplash, stainless steel appliances, an island and gray countertops
Kitchen with Concrete Countertops and Black Backsplash Ideas
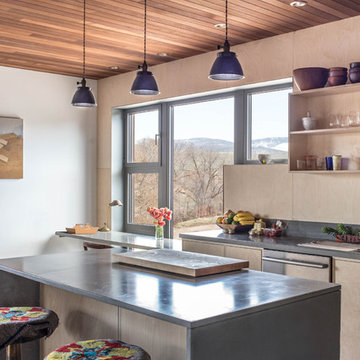
Modern open kitchen flooded with light by a wall of windows. Ventilation provided by single Tilt Only window above sink. The entire kitchen is encompassed in light wood panels. The open wood shelving mirrors the surrounding wood, seamlessly integrating the discreet open storage. A desk station flanks the kitchen with a full wall of windows, providing natural light and views.
5





