Kitchen with Concrete Countertops and Metal Backsplash Ideas
Refine by:
Budget
Sort by:Popular Today
141 - 160 of 238 photos
Item 1 of 3
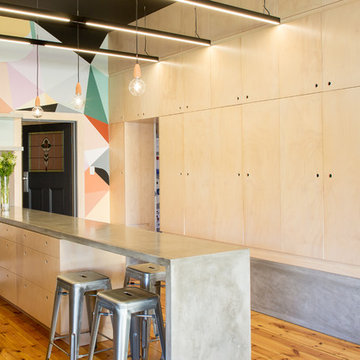
Mid-sized trendy l-shaped medium tone wood floor kitchen photo in Adelaide with flat-panel cabinets, light wood cabinets, concrete countertops, metallic backsplash, metal backsplash and stainless steel appliances
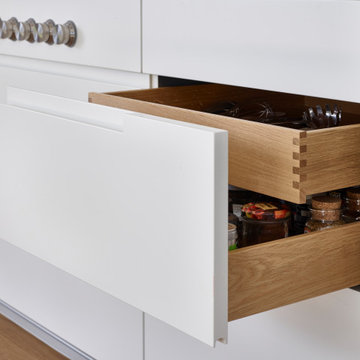
Die sich auf zwei Etagen verlaufende Stadtwohnung wurde mit einem Mobiliar ausgestattet welches durch die ganze Wohnung zieht. Das eigentlich einzige Möbel setzt sich aus Garderobe / Hauswirtschaftsraum / Küche & Büro zusammen. Die Abwicklung geht durch den ganzen Wohnraum.
Fotograf: Bodo Mertoglu
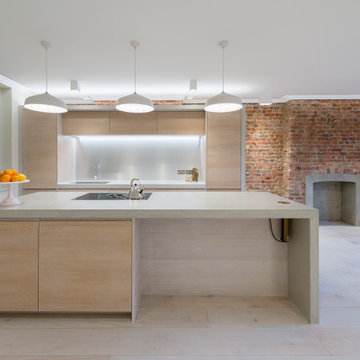
Large trendy single-wall light wood floor and white floor eat-in kitchen photo in London with a single-bowl sink, light wood cabinets, concrete countertops, metallic backsplash, metal backsplash, white appliances, an island and gray countertops
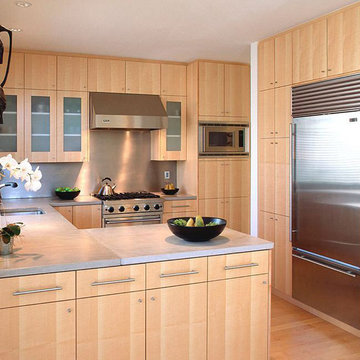
Eat-in kitchen - mid-sized transitional u-shaped light wood floor eat-in kitchen idea in Toronto with an undermount sink, light wood cabinets, concrete countertops, metallic backsplash, metal backsplash, stainless steel appliances and flat-panel cabinets
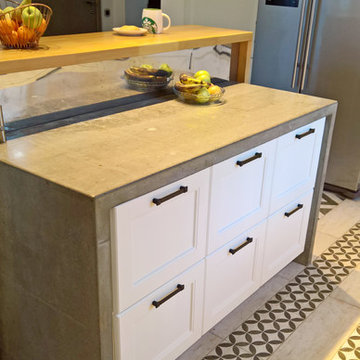
Слепцов Денис
Mid-sized urban l-shaped ceramic tile and multicolored floor eat-in kitchen photo in Other with an undermount sink, raised-panel cabinets, white cabinets, concrete countertops, metallic backsplash, metal backsplash, stainless steel appliances, an island and gray countertops
Mid-sized urban l-shaped ceramic tile and multicolored floor eat-in kitchen photo in Other with an undermount sink, raised-panel cabinets, white cabinets, concrete countertops, metallic backsplash, metal backsplash, stainless steel appliances, an island and gray countertops
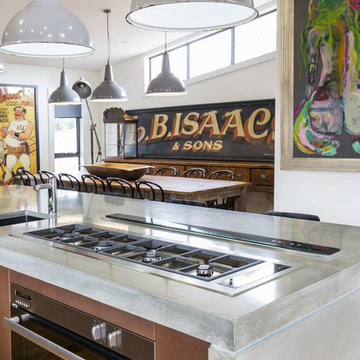
Industrial meets eclectic in this kitchen, pantry and laundry renovation by Dan Kitchens Australia. Many of the industrial features were made and installed by Craig's Workshop, including the reclaimed timber barbacking, the full-height pressed metal splashback and the rustic bar stools.
Photos: Paul Worsley @ Live By The Sea
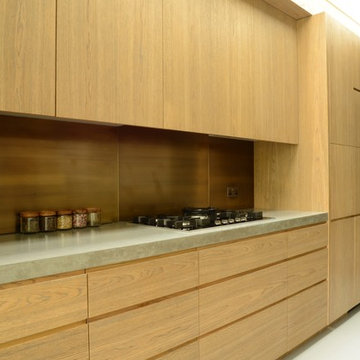
Weathered oak kitchen cabinets, cast concrete worktops & antiqued brass spahbacks. Fumed Oak wine store with double glazed critall doors with integrated wine cooler
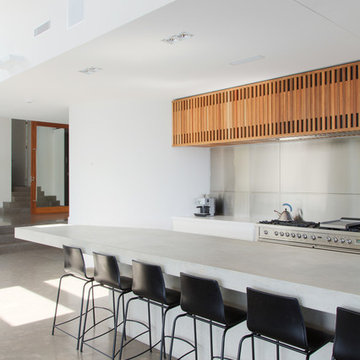
Designed by Smith and Tzannes.
Built by Pacific Plus Constructions.
Photography by Huw Lambert.
Kitchen - large contemporary kitchen idea in Sydney with an undermount sink, flat-panel cabinets, white cabinets, concrete countertops, metallic backsplash, metal backsplash and stainless steel appliances
Kitchen - large contemporary kitchen idea in Sydney with an undermount sink, flat-panel cabinets, white cabinets, concrete countertops, metallic backsplash, metal backsplash and stainless steel appliances
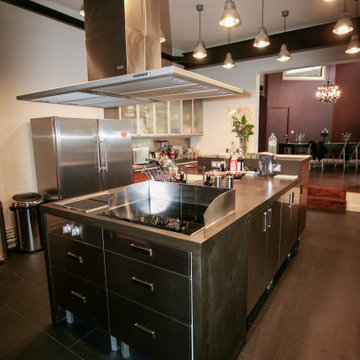
Inspiration for a large contemporary slate floor and black floor open concept kitchen remodel in Other with concrete countertops, metallic backsplash, metal backsplash, stainless steel appliances, an island and brown countertops
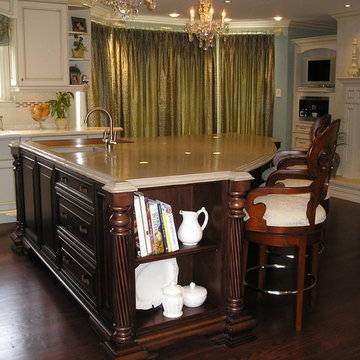
Eat-in kitchen - mid-sized traditional l-shaped dark wood floor eat-in kitchen idea in Toronto with a farmhouse sink, concrete countertops, metal backsplash, stainless steel appliances, recessed-panel cabinets, white cabinets, white backsplash and an island
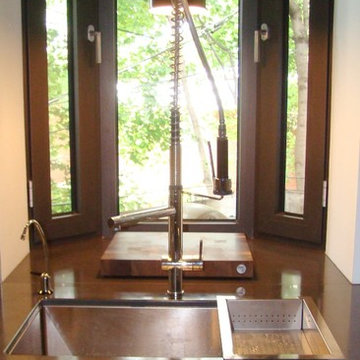
The clients wanted to have a more spacious kitchen with an updated look while conserving the original woodwork and heritage of the home. We created plans for a spacious and functional kitchen. We removed a wall to enlarge it and updated all the finishes and lighting. We assisted the client in all material selections and coordinated the deliveries in the proper sequence and on time.
Poured cement countertops, stainless steel mosaic backsplash tile, heated Marmoleum floor in charcoal grey, solid walnut cabinets, white lacquer cabinets, Panel-ready fridge cabinetry and integrated wall microwave and oven, industrial-style pendant lighting.Poured cement countertops on site, stainless steel mosaic backsplash tile, heated Marmoleum floor in charcoal grey, solid walnut cabinets, white lacquer upper cabinets, built-in fridge cabinetry and integrated wall microwave and oven, industrial-style pendant lighting.
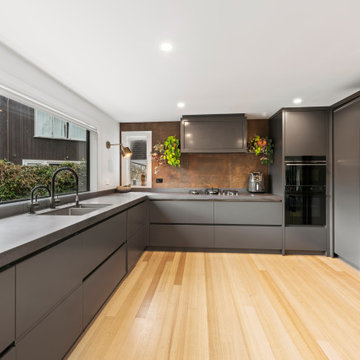
Unique features of the original house were enhanced or made way for modern alternatives such as the designer kitchen with bespoke concrete bench tops,

Un loft immense, dans un ancien garage, à rénover entièrement pour moins de 250 euros par mètre carré ! Il a fallu ruser.... les anciens propriétaires avaient peint les murs en vert pomme et en violet, aucun sol n'était semblable à l'autre.... l'uniformisation s'est faite par le choix d'un beau blanc mat partout, sols murs et plafonds, avec un revêtement de sol pour usage commercial qui a permis de proposer de la résistance tout en conservant le bel aspect des lattes de parquet (en réalité un parquet flottant de très mauvaise facture, qui semble ainsi du parquet massif simplement peint). Le blanc a aussi apporté de la luminosité et une impression de calme, d'espace et de quiétude, tout en jouant au maximum de la luminosité naturelle dans cet ancien garage où les seules fenêtres sont des fenêtres de toit qui laissent seulement voir le ciel. La salle de bain était en carrelage marron, remplacé par des carreaux émaillés imitation zelliges ; pour donner du cachet et un caractère unique au lieu, les meubles ont été maçonnés sur mesure : plan vasque dans la salle de bain, bibliothèque dans le salon de lecture, vaisselier dans l'espace dinatoire, meuble de rangement pour les jouets dans le coin des enfants. La cuisine ne pouvait pas être refaite entièrement pour une question de budget, on a donc simplement remplacé les portes blanches laquées d'origine par du beau pin huilé et des poignées industrielles. Toujours pour respecter les contraintes financières de la famille, les meubles et accessoires ont été dans la mesure du possible chinés sur internet ou aux puces. Les nouveaux propriétaires souhaitaient un univers industriels campagnard, un sentiment de maison de vacances en noir, blanc et bois. Seule exception : la chambre d'enfants (une petite fille et un bébé) pour laquelle une estrade sur mesure a été imaginée, avec des rangements en dessous et un espace pour la tête de lit du berceau. Le papier peint Rebel Walls à l'ambiance sylvestre complète la déco, très nature et poétique.
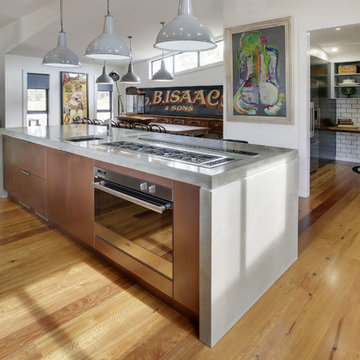
Industrial meets eclectic in this kitchen, pantry and laundry renovation by Dan Kitchens Australia. Many of the industrial features were made and installed by Craig's Workshop, including the reclaimed timber barbacking, the full-height pressed metal splashback and the rustic bar stools.
Photos: Paul Worsley @ Live By The Sea
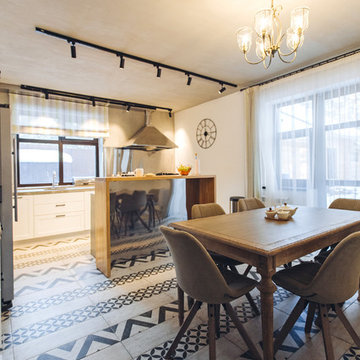
Слепцов Денис
Mid-sized urban l-shaped ceramic tile and multicolored floor eat-in kitchen photo in Other with an undermount sink, raised-panel cabinets, white cabinets, concrete countertops, metallic backsplash, metal backsplash, stainless steel appliances, an island and gray countertops
Mid-sized urban l-shaped ceramic tile and multicolored floor eat-in kitchen photo in Other with an undermount sink, raised-panel cabinets, white cabinets, concrete countertops, metallic backsplash, metal backsplash, stainless steel appliances, an island and gray countertops
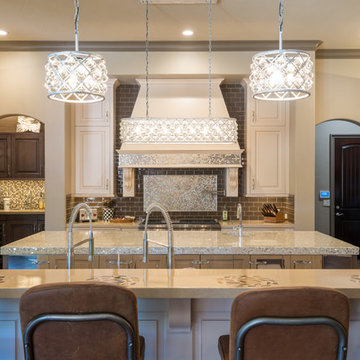
This kitchen boasts a variety of amenities: multiple islands, full height cabinetry, Wolf and Sub-Zero appliances, and custom concrete countertops, to name a few.
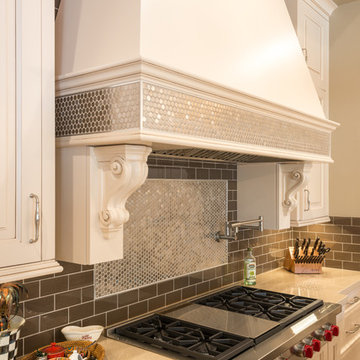
A Wolf cooktop is surrounded by an ornate vent hood, decorated with custom cabinetry and stainless steel mosaic tile. Custom concrete countertops are installed on either side of the Wolf unit. Each slab has a customized decorative element made of embedded stones, which can serve as a perfect "landing pad" for hot pots and pans.
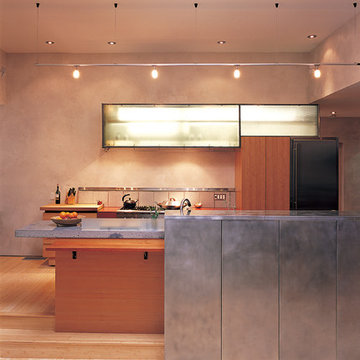
Fu-Tung Cheng, CHENG Design
• Kitchen featuring Concrete Countertop and Zinc Walls, Mammoth Lakes home
The entry way is the focal point of this mountain home, with a pared concrete wall leading you into a "decompression" chamber as foyer - a place to shed your coat and come in from the cold in the filtered light of the stacked-glass skylight. The earthy, contemporary look and feel of the exterior is further played upon once inside the residence, as the open-plan spaces reflect solid, substantial lines. Concrete, flagstone, stainless steel and zinc are warmed with the coupling of maple cabinetry and muted color palette throughout the living spaces.
Photography: Matthew Millman
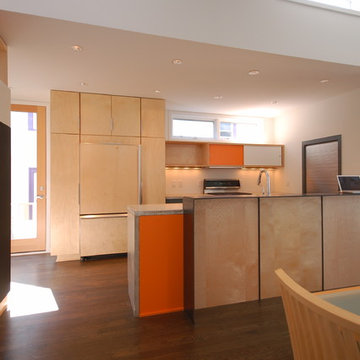
Hive Modular
Example of a minimalist galley dark wood floor eat-in kitchen design in Minneapolis with an undermount sink, flat-panel cabinets, light wood cabinets, concrete countertops, metallic backsplash, metal backsplash and stainless steel appliances
Example of a minimalist galley dark wood floor eat-in kitchen design in Minneapolis with an undermount sink, flat-panel cabinets, light wood cabinets, concrete countertops, metallic backsplash, metal backsplash and stainless steel appliances
Kitchen with Concrete Countertops and Metal Backsplash Ideas
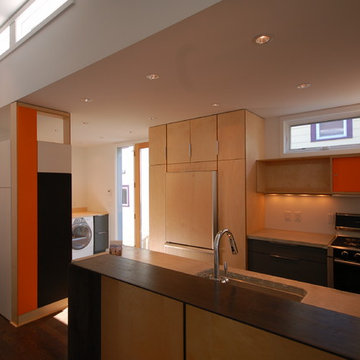
Hive Modular
Eat-in kitchen - modern galley dark wood floor eat-in kitchen idea in Minneapolis with an undermount sink, flat-panel cabinets, green cabinets, concrete countertops, metallic backsplash, metal backsplash and stainless steel appliances
Eat-in kitchen - modern galley dark wood floor eat-in kitchen idea in Minneapolis with an undermount sink, flat-panel cabinets, green cabinets, concrete countertops, metallic backsplash, metal backsplash and stainless steel appliances
8





