Kitchen with Concrete Countertops and White Backsplash Ideas
Refine by:
Budget
Sort by:Popular Today
101 - 120 of 3,459 photos
Item 1 of 3
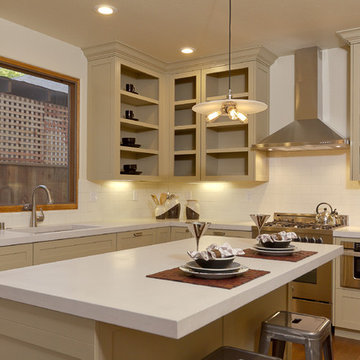
Chad Davies
Kitchen - mid-sized mediterranean l-shaped kitchen idea in Sacramento with a single-bowl sink, shaker cabinets, beige cabinets, concrete countertops, white backsplash, subway tile backsplash and stainless steel appliances
Kitchen - mid-sized mediterranean l-shaped kitchen idea in Sacramento with a single-bowl sink, shaker cabinets, beige cabinets, concrete countertops, white backsplash, subway tile backsplash and stainless steel appliances
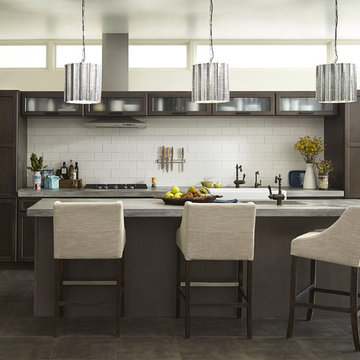
Inspiration for a large contemporary l-shaped cement tile floor and gray floor eat-in kitchen remodel in Chicago with a farmhouse sink, shaker cabinets, brown cabinets, concrete countertops, white backsplash, ceramic backsplash, stainless steel appliances and an island
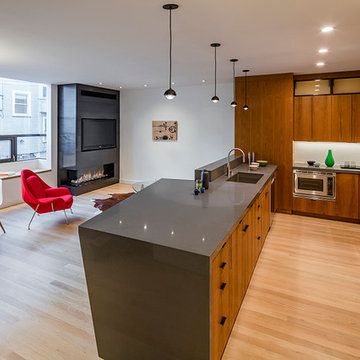
Tim Griffith Photography
Small minimalist u-shaped light wood floor open concept kitchen photo in San Francisco with an undermount sink, flat-panel cabinets, medium tone wood cabinets, concrete countertops, white backsplash, stone slab backsplash, stainless steel appliances and a peninsula
Small minimalist u-shaped light wood floor open concept kitchen photo in San Francisco with an undermount sink, flat-panel cabinets, medium tone wood cabinets, concrete countertops, white backsplash, stone slab backsplash, stainless steel appliances and a peninsula
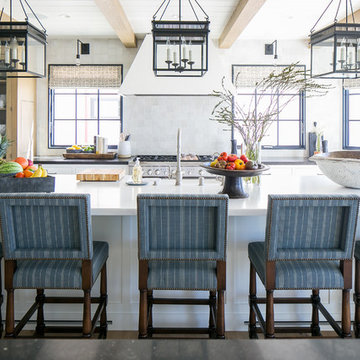
Example of a beach style galley medium tone wood floor and brown floor kitchen design in Los Angeles with a farmhouse sink, recessed-panel cabinets, white cabinets, concrete countertops, white backsplash, mosaic tile backsplash, stainless steel appliances, an island and white countertops
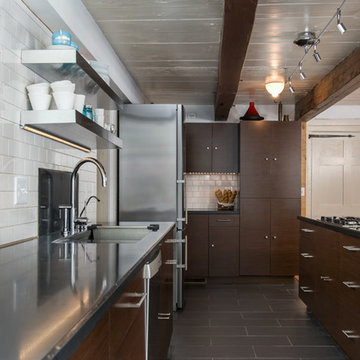
Main Frame Photography
Large transitional galley porcelain tile eat-in kitchen photo in Boston with an undermount sink, flat-panel cabinets, dark wood cabinets, concrete countertops, white backsplash, subway tile backsplash, stainless steel appliances and an island
Large transitional galley porcelain tile eat-in kitchen photo in Boston with an undermount sink, flat-panel cabinets, dark wood cabinets, concrete countertops, white backsplash, subway tile backsplash, stainless steel appliances and an island
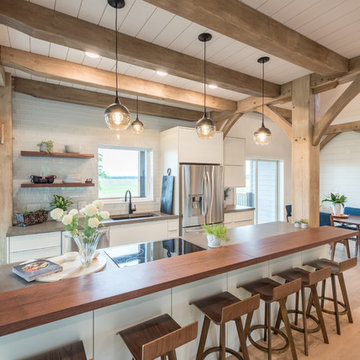
Inspiration for a mid-sized farmhouse single-wall medium tone wood floor and brown floor open concept kitchen remodel in Minneapolis with an undermount sink, flat-panel cabinets, white cabinets, concrete countertops, white backsplash, subway tile backsplash, stainless steel appliances, an island and gray countertops
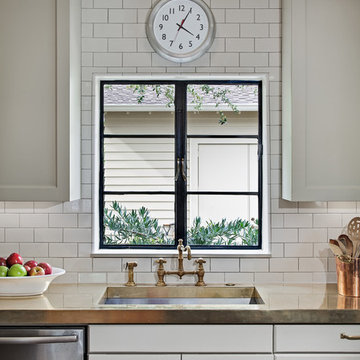
http://zacseewaldphotography.com/
Inspiration for a mid-sized timeless l-shaped medium tone wood floor and brown floor eat-in kitchen remodel in Houston with an undermount sink, flat-panel cabinets, gray cabinets, concrete countertops, white backsplash, ceramic backsplash, stainless steel appliances and no island
Inspiration for a mid-sized timeless l-shaped medium tone wood floor and brown floor eat-in kitchen remodel in Houston with an undermount sink, flat-panel cabinets, gray cabinets, concrete countertops, white backsplash, ceramic backsplash, stainless steel appliances and no island
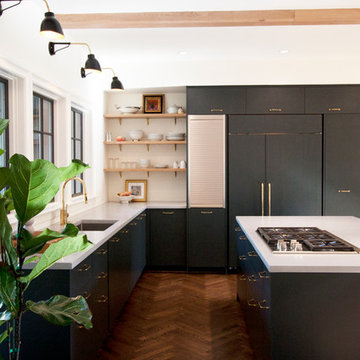
Example of a large transitional u-shaped dark wood floor eat-in kitchen design in Portland with flat-panel cabinets, gray cabinets, concrete countertops, white backsplash, an island and an undermount sink
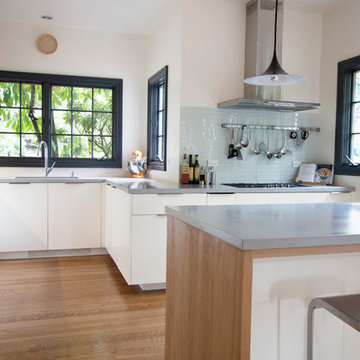
bright designlab
Example of a large minimalist u-shaped light wood floor eat-in kitchen design in Portland with an undermount sink, flat-panel cabinets, white cabinets, concrete countertops, white backsplash, glass tile backsplash, stainless steel appliances and a peninsula
Example of a large minimalist u-shaped light wood floor eat-in kitchen design in Portland with an undermount sink, flat-panel cabinets, white cabinets, concrete countertops, white backsplash, glass tile backsplash, stainless steel appliances and a peninsula
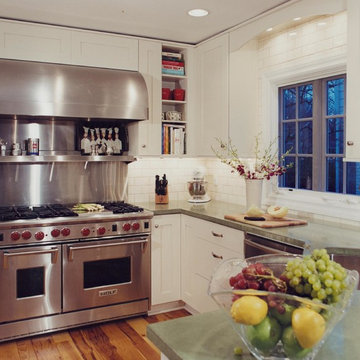
The clever move in this design was moving the sink from under the window into the corner, gaining a large continuous counter space between the range and the sink. In addition, the person working at the sink can easily interact with those sitting at the eating counter.
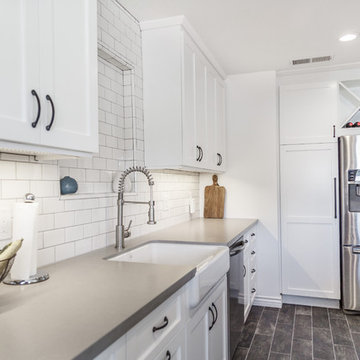
This kitchen now belongs to the owners of a Costa Mesa home. Complete kitchen remodel by the design team at Builder Boy. Cabinets produced by Cabinet Boy, a division of Builder Boy, Inc.
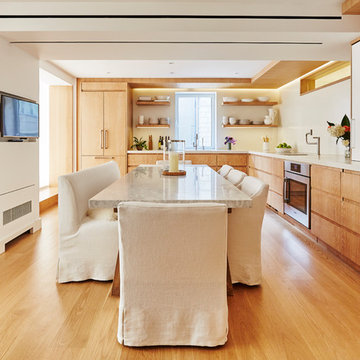
Marius Chira Photography
Mid-sized trendy l-shaped light wood floor open concept kitchen photo in New York with an undermount sink, flat-panel cabinets, distressed cabinets, concrete countertops, white backsplash, stone slab backsplash, paneled appliances and no island
Mid-sized trendy l-shaped light wood floor open concept kitchen photo in New York with an undermount sink, flat-panel cabinets, distressed cabinets, concrete countertops, white backsplash, stone slab backsplash, paneled appliances and no island
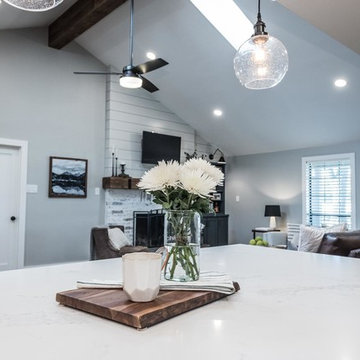
Darby Kate Photography
Inspiration for a mid-sized cottage l-shaped medium tone wood floor and brown floor open concept kitchen remodel in Dallas with a farmhouse sink, shaker cabinets, white cabinets, concrete countertops, white backsplash, ceramic backsplash, stainless steel appliances, an island and gray countertops
Inspiration for a mid-sized cottage l-shaped medium tone wood floor and brown floor open concept kitchen remodel in Dallas with a farmhouse sink, shaker cabinets, white cabinets, concrete countertops, white backsplash, ceramic backsplash, stainless steel appliances, an island and gray countertops
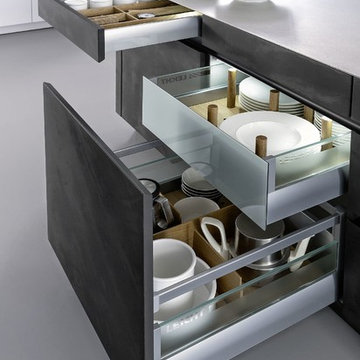
Concrete – New ideas for Kitchens.
In a minimalist setting, “concrete” always presents a strong presences in the room. In the handle-less CONCRETE-A kitchens
from LEICHT , the dark grey furniture with a surface of genuine concrete (brasilia), provide an impressive visual centre. Island
unit and cupboard run are offset by white tall units, integrated in the wall. The island unit rises freely into the room between the
generous window surfaces, almost floating above the light floor. An asymmetric, almost playful, wall shelf unit loosens the calm arrangement of the handle-less floor units. The 5 mm thick worktop of hot-rolled steel provides an extremely elegant contrast to the concrete surfaces of the kitchen fronts.
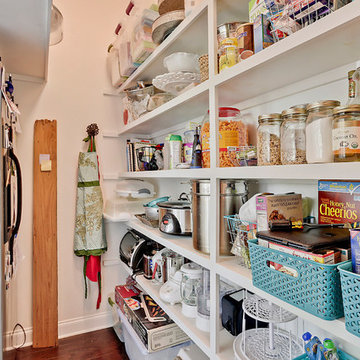
Imoto Photography
Example of a large beach style l-shaped dark wood floor open concept kitchen design in New Orleans with a double-bowl sink, shaker cabinets, white cabinets, concrete countertops, white backsplash, ceramic backsplash, stainless steel appliances and an island
Example of a large beach style l-shaped dark wood floor open concept kitchen design in New Orleans with a double-bowl sink, shaker cabinets, white cabinets, concrete countertops, white backsplash, ceramic backsplash, stainless steel appliances and an island
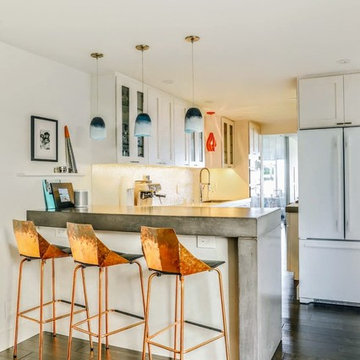
Eat-in kitchen - mid-sized contemporary galley dark wood floor eat-in kitchen idea in Other with shaker cabinets, white cabinets, concrete countertops, white backsplash, white appliances, gray countertops and a peninsula
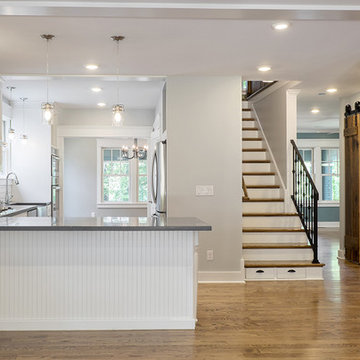
Photography by Sara Rounsavall, Construction by Deep Creek Builders
Mid-sized elegant u-shaped medium tone wood floor open concept kitchen photo in Louisville with a farmhouse sink, shaker cabinets, white cabinets, concrete countertops, white backsplash, subway tile backsplash, stainless steel appliances and a peninsula
Mid-sized elegant u-shaped medium tone wood floor open concept kitchen photo in Louisville with a farmhouse sink, shaker cabinets, white cabinets, concrete countertops, white backsplash, subway tile backsplash, stainless steel appliances and a peninsula
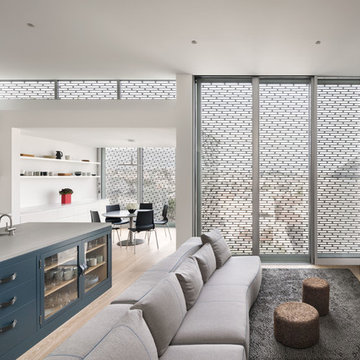
Blake Marvin Photography
Example of a large trendy light wood floor eat-in kitchen design in San Francisco with glass-front cabinets, blue cabinets, concrete countertops, white backsplash, marble backsplash, stainless steel appliances and an island
Example of a large trendy light wood floor eat-in kitchen design in San Francisco with glass-front cabinets, blue cabinets, concrete countertops, white backsplash, marble backsplash, stainless steel appliances and an island
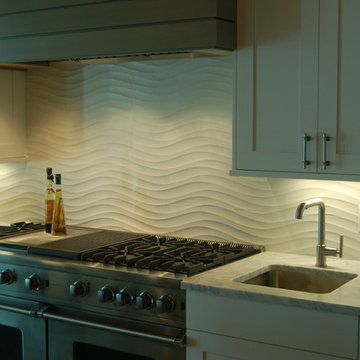
Example of a large beach style u-shaped light wood floor open concept kitchen design in New York with a farmhouse sink, recessed-panel cabinets, white cabinets, concrete countertops, white backsplash, ceramic backsplash, stainless steel appliances and an island
Kitchen with Concrete Countertops and White Backsplash Ideas
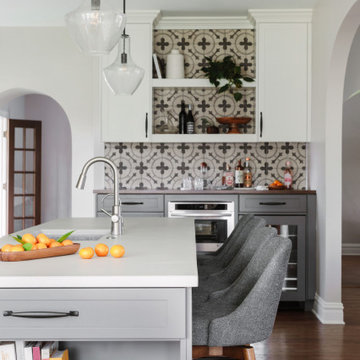
Transitional single-wall medium tone wood floor eat-in kitchen photo in Chicago with an undermount sink, shaker cabinets, white cabinets, concrete countertops, white backsplash, subway tile backsplash, stainless steel appliances, an island and white countertops
6





