Kitchen with Dark Wood Cabinets and Brown Backsplash Ideas
Refine by:
Budget
Sort by:Popular Today
221 - 240 of 4,511 photos
Item 1 of 4
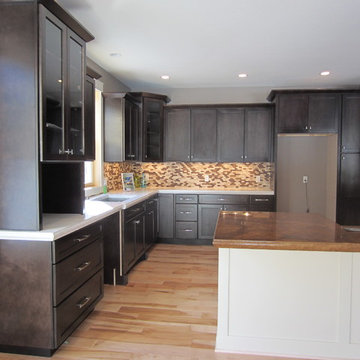
EETKO Craftsman kitchen with concrete countertops, Cabin grade Maple 5" x 3/4" real wood floors, Espresso Cabinets with soft close
Large arts and crafts light wood floor eat-in kitchen photo in Other with an undermount sink, shaker cabinets, dark wood cabinets, concrete countertops, brown backsplash and mosaic tile backsplash
Large arts and crafts light wood floor eat-in kitchen photo in Other with an undermount sink, shaker cabinets, dark wood cabinets, concrete countertops, brown backsplash and mosaic tile backsplash
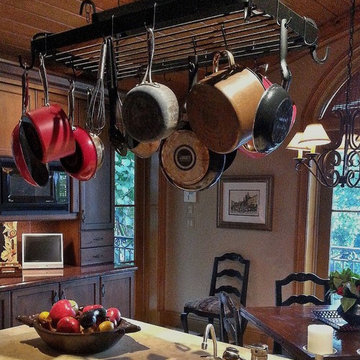
Mid-sized tuscan u-shaped limestone floor eat-in kitchen photo in Miami with an undermount sink, shaker cabinets, dark wood cabinets, limestone countertops, stone slab backsplash, paneled appliances, brown backsplash and an island
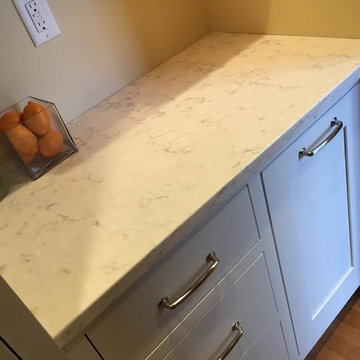
Pinot Gallery Photography by Allison Lord
This turn of the century Tudor home was amazing in every way except for the kitchen. It had dated 1970's green stained cabinets and a layout that was awkward and unappealing. The narrow island held the cooktop and there was little prep room. The island also held a compact 24" undercounter oven that was the only oven in the kitchen. This kitchen did not work well for this family of four that loves to entertain guests. The homeowners, after looking at several potential kitchen plans, decided removing the dining room wall was the best option! It allowed for an additional 30" of space for the kitchen and would flood the kitchen with lots of natural light from the expanse of dining room windows. In the back hall staircase, we had room for another length of cabinets which now houses a broom closet and a microwave prep area. A recessed niche became the new home for food storage, with the refrigerator and two tall pantries with rollout shelving. The backs and sides of the island and peninsula have matching doorstyle wainscotting. Supporting the Black Pearl granite, we installed Mission style corbels. The dark autumn with ebony glaze, quartersawn oak cabinets match the homes decor very well. Th e kitchen is transitional in nature. It reflects the original home's charm with a modern feel.
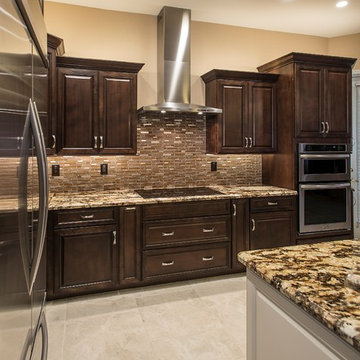
Drawers below the cooktop allow ample storage for pots and pans.
Photo Credit: Custom Creative Marble & Granite
Inspiration for a mid-sized transitional l-shaped ceramic tile open concept kitchen remodel in Phoenix with an undermount sink, raised-panel cabinets, dark wood cabinets, granite countertops, brown backsplash, glass tile backsplash, stainless steel appliances and an island
Inspiration for a mid-sized transitional l-shaped ceramic tile open concept kitchen remodel in Phoenix with an undermount sink, raised-panel cabinets, dark wood cabinets, granite countertops, brown backsplash, glass tile backsplash, stainless steel appliances and an island
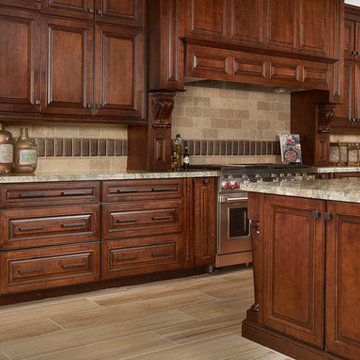
River Bordeaux Granite @ Arizona Tile is from Minas Gerais, Brazil. This stone is naturally decorated with multi-colored veining, and distinct patterns. No two slabs will be identical which adds to the beauty of this product.
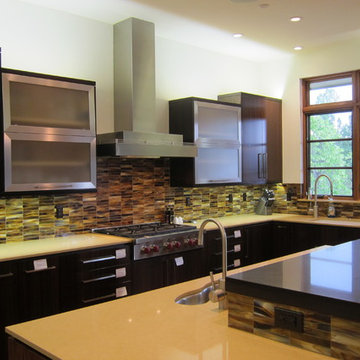
Located in Colorado. We will travel.
Budget varies.
Enclosed kitchen - large modern u-shaped medium tone wood floor enclosed kitchen idea in Denver with an undermount sink, flat-panel cabinets, dark wood cabinets, solid surface countertops, brown backsplash, glass tile backsplash, stainless steel appliances and an island
Enclosed kitchen - large modern u-shaped medium tone wood floor enclosed kitchen idea in Denver with an undermount sink, flat-panel cabinets, dark wood cabinets, solid surface countertops, brown backsplash, glass tile backsplash, stainless steel appliances and an island
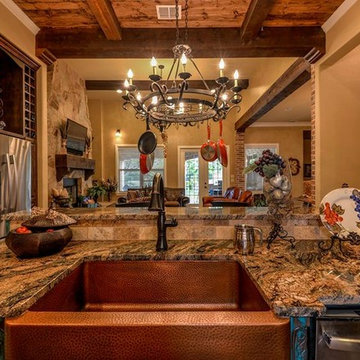
Michelle Yeatts
Mid-sized tuscan l-shaped brick floor eat-in kitchen photo in Other with a farmhouse sink, raised-panel cabinets, dark wood cabinets, granite countertops, brown backsplash, stone tile backsplash, stainless steel appliances and an island
Mid-sized tuscan l-shaped brick floor eat-in kitchen photo in Other with a farmhouse sink, raised-panel cabinets, dark wood cabinets, granite countertops, brown backsplash, stone tile backsplash, stainless steel appliances and an island
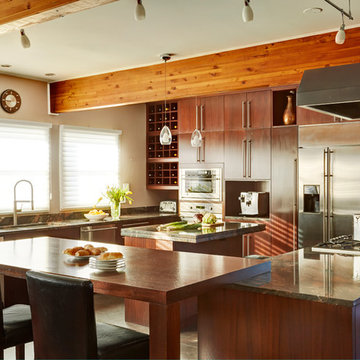
View of kitchen showing cook top and built in matching Ribbon Striped Mahogany dining table.
Photography by Kaskel Photo
Open concept kitchen - large contemporary u-shaped ceramic tile open concept kitchen idea in Chicago with an undermount sink, flat-panel cabinets, dark wood cabinets, granite countertops, brown backsplash, stone slab backsplash, stainless steel appliances and an island
Open concept kitchen - large contemporary u-shaped ceramic tile open concept kitchen idea in Chicago with an undermount sink, flat-panel cabinets, dark wood cabinets, granite countertops, brown backsplash, stone slab backsplash, stainless steel appliances and an island
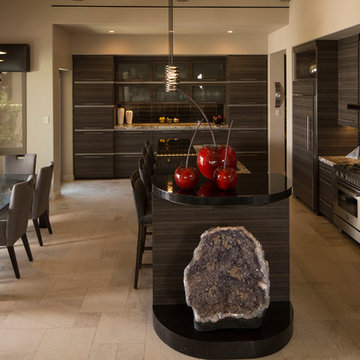
Inspiration for a mid-sized transitional galley ceramic tile eat-in kitchen remodel in Los Angeles with a single-bowl sink, flat-panel cabinets, dark wood cabinets, solid surface countertops, brown backsplash, stone slab backsplash, stainless steel appliances and an island
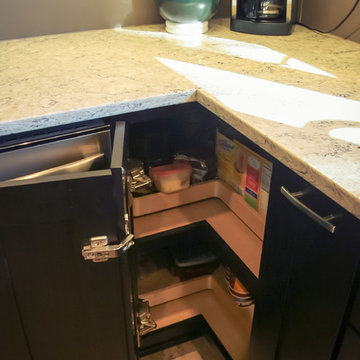
Jamie Besel Photography
Example of a small classic u-shaped ceramic tile eat-in kitchen design in New York with an undermount sink, shaker cabinets, dark wood cabinets, quartz countertops, brown backsplash, stainless steel appliances and a peninsula
Example of a small classic u-shaped ceramic tile eat-in kitchen design in New York with an undermount sink, shaker cabinets, dark wood cabinets, quartz countertops, brown backsplash, stainless steel appliances and a peninsula
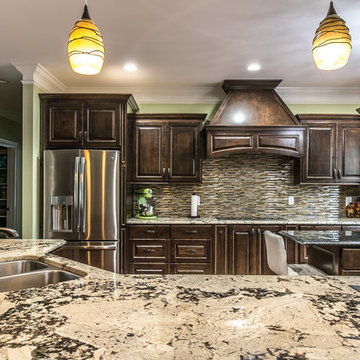
Project by East Coast Granite & Marble. This stone is a Delicatus White Granite.
Visit us at www.eastcoastgranitecolumbia.com to see more of our work.
Photos by Your Business Media.
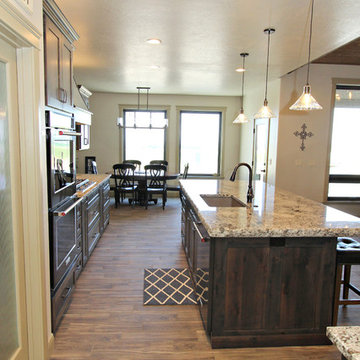
Lisa Brown - Photographer
Example of a huge classic l-shaped medium tone wood floor open concept kitchen design in Other with an undermount sink, recessed-panel cabinets, dark wood cabinets, granite countertops, brown backsplash, ceramic backsplash, stainless steel appliances, an island and beige countertops
Example of a huge classic l-shaped medium tone wood floor open concept kitchen design in Other with an undermount sink, recessed-panel cabinets, dark wood cabinets, granite countertops, brown backsplash, ceramic backsplash, stainless steel appliances, an island and beige countertops
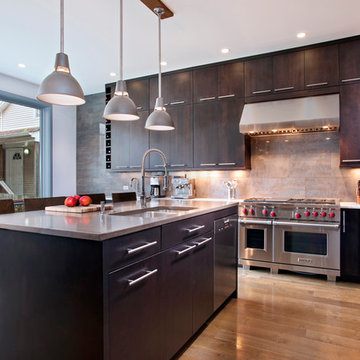
Example of a large trendy l-shaped medium tone wood floor and brown floor enclosed kitchen design in Denver with an undermount sink, flat-panel cabinets, dark wood cabinets, quartz countertops, brown backsplash, stone tile backsplash, stainless steel appliances, an island and beige countertops
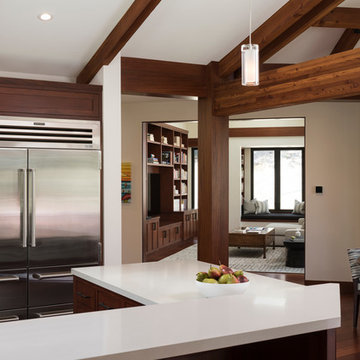
Huge minimalist u-shaped medium tone wood floor and brown floor open concept kitchen photo in San Diego with an undermount sink, shaker cabinets, dark wood cabinets, quartzite countertops, brown backsplash, matchstick tile backsplash, stainless steel appliances and an island
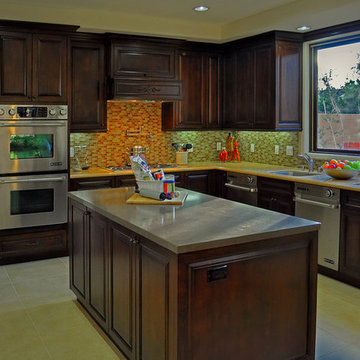
YDConstruction
Mid-sized tuscan u-shaped ceramic tile kitchen pantry photo in Los Angeles with a double-bowl sink, raised-panel cabinets, dark wood cabinets, brown backsplash, glass tile backsplash, stainless steel appliances and an island
Mid-sized tuscan u-shaped ceramic tile kitchen pantry photo in Los Angeles with a double-bowl sink, raised-panel cabinets, dark wood cabinets, brown backsplash, glass tile backsplash, stainless steel appliances and an island
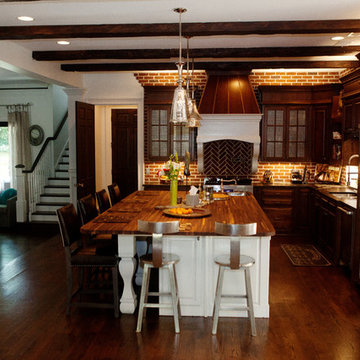
Eat-in kitchen - large farmhouse l-shaped dark wood floor eat-in kitchen idea in Atlanta with a double-bowl sink, raised-panel cabinets, dark wood cabinets, wood countertops, brown backsplash, brick backsplash, stainless steel appliances and an island
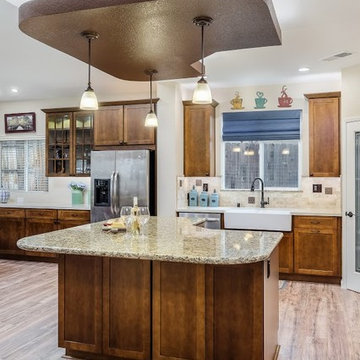
This 600sf addition in Folsom created much need space for a growing family. In addition to gaining space, functionality and pantry storage were requirements in the design program. We opened up the kitchen and dining area to great room, with a vaulted ceiling, lots of natural light, created a private office, and new flooring throughout. We also designed a warm and cozy sitting area with a new LED fireplace, stacked stacked stone and a rustic mantel. Schrock cabinets provided a lot more storage and functionality. The countertops are a combination of granite and quartz; the backsplash is natural stone. The 'floating' soffit above the island provided an opportunity for more LED up-lights and a great focal point. New concrete walkways, a patio, and an easy-access area for the garbage cans completed the exterior.
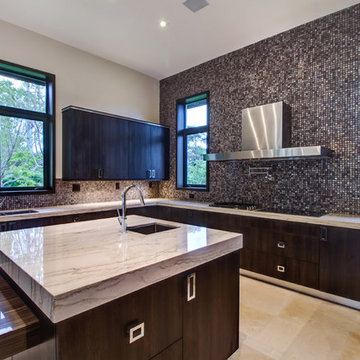
Example of a large minimalist u-shaped marble floor and beige floor eat-in kitchen design in Miami with an undermount sink, flat-panel cabinets, dark wood cabinets, quartz countertops, brown backsplash, mosaic tile backsplash, stainless steel appliances and an island
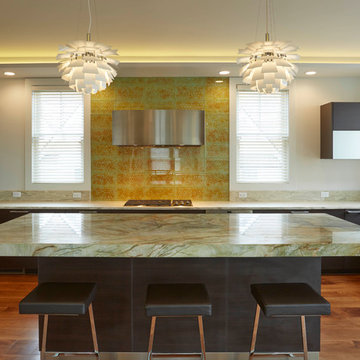
Designer Dayna Waldman
Photo by Mike Kaskel
Mid-sized trendy l-shaped medium tone wood floor eat-in kitchen photo in Chicago with an undermount sink, flat-panel cabinets, dark wood cabinets, granite countertops, brown backsplash, glass tile backsplash, stainless steel appliances and an island
Mid-sized trendy l-shaped medium tone wood floor eat-in kitchen photo in Chicago with an undermount sink, flat-panel cabinets, dark wood cabinets, granite countertops, brown backsplash, glass tile backsplash, stainless steel appliances and an island
Kitchen with Dark Wood Cabinets and Brown Backsplash Ideas
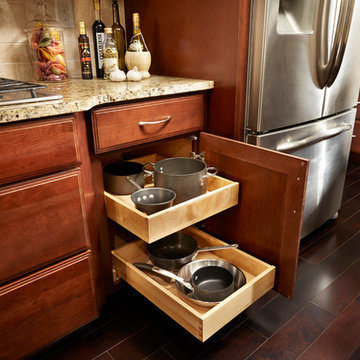
Atlanta Georgia kitchen renovation features CliqStudios Carlton full-overlay cabinets finished in Cherry Russet, a center island, bar & wine storage, butler's pantry and plenty of pull out cabinet drawers!
12





