Kitchen with Dark Wood Cabinets and Brown Backsplash Ideas
Refine by:
Budget
Sort by:Popular Today
141 - 160 of 4,510 photos
Item 1 of 4
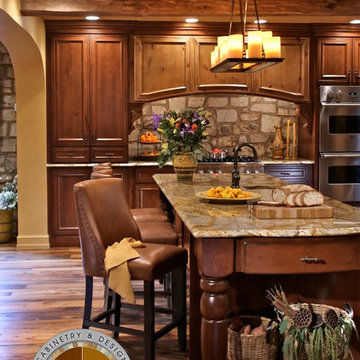
Voted best of Houzz 2014, 2015, 2016 & 2017!
Since 1974, Performance Kitchens & Home has been re-inventing spaces for every room in the home. Specializing in older homes for Kitchens, Bathrooms, Den, Family Rooms and any room in the home that needs creative storage solutions for cabinetry.
We offer color rendering services to help you see what your space will look like, so you can be comfortable with your choices! Our Design team is ready help you see your vision and guide you through the entire process!
Photography by: Juniper Wind Designs LLC
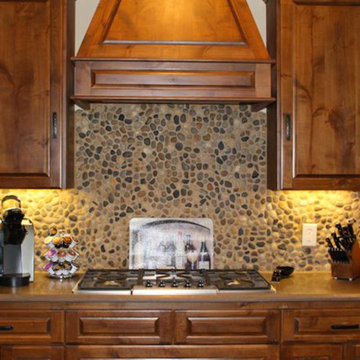
Example of a mid-sized single-wall kitchen design in Austin with raised-panel cabinets, dark wood cabinets, brown backsplash, stainless steel appliances and no island
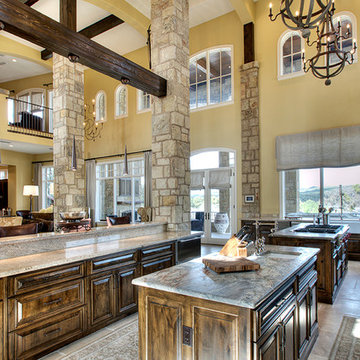
Inspiration for a huge mediterranean ceramic tile kitchen remodel in Austin with an undermount sink, raised-panel cabinets, dark wood cabinets, granite countertops, brown backsplash, stone slab backsplash, stainless steel appliances and two islands
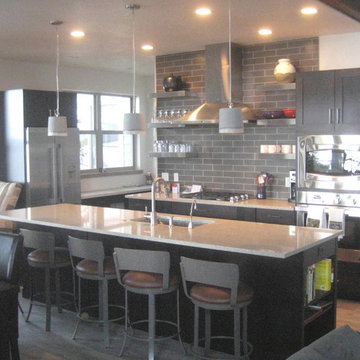
Open concept kitchen - mid-sized contemporary l-shaped light wood floor open concept kitchen idea in Denver with an undermount sink, shaker cabinets, dark wood cabinets, quartz countertops, brown backsplash, subway tile backsplash, stainless steel appliances and an island
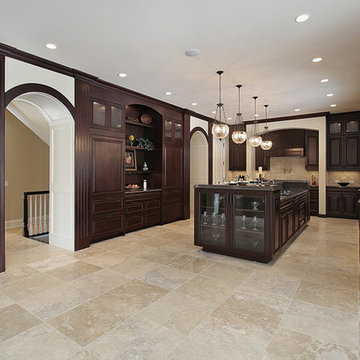
Large elegant u-shaped ceramic tile and beige floor enclosed kitchen photo in Orange County with raised-panel cabinets, dark wood cabinets, granite countertops, an island, brown backsplash, ceramic backsplash, stainless steel appliances and a double-bowl sink
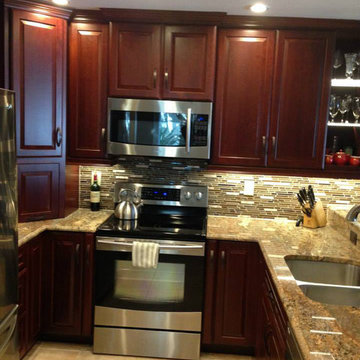
Kitchen pantry - large zen u-shaped ceramic tile kitchen pantry idea in Miami with dark wood cabinets, granite countertops, glass tile backsplash, stainless steel appliances, a double-bowl sink, raised-panel cabinets, brown backsplash and a peninsula

Eat-in kitchen - mid-sized contemporary l-shaped dark wood floor eat-in kitchen idea in Los Angeles with a double-bowl sink, shaker cabinets, dark wood cabinets, solid surface countertops, brown backsplash, wood backsplash, stainless steel appliances and a peninsula
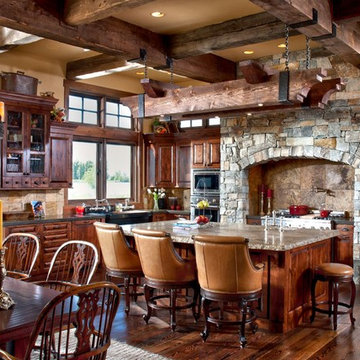
Kitchen - rustic l-shaped dark wood floor and brown floor kitchen idea in Other with raised-panel cabinets, dark wood cabinets, brown backsplash, stainless steel appliances, an island and gray countertops

Inspiration for a mid-sized contemporary l-shaped vinyl floor and multicolored floor open concept kitchen remodel in Los Angeles with an undermount sink, flat-panel cabinets, dark wood cabinets, wood backsplash, stainless steel appliances, a peninsula, concrete countertops and brown backsplash
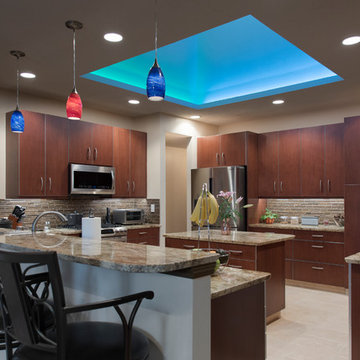
Crisp clean lines and warm colors come alive with the stunning LED color light display up in the skylight. The colors up in the skylight are ever-changing from one soft color to another. Brookhaven custom cabinets by Wood-Mode offer an abundance of storage amenities and sleek contemporary styling. The rich stained maple cabinet doors with aluminum edge-banding offer a unique option to ordinary slab doors & drawers. LED can lights and LED under-cabinet strips illuminate the kitchen, and clean, clutter-free backsplashes are made possible with the use of angled power strips below the upper cabinets.
Photos by Zac Campbell Photography
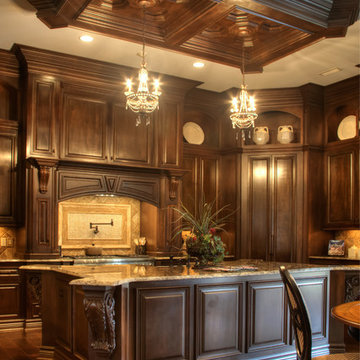
Formal kitchen with floor to ceiling stained cabinets. Double chandeliers hanging over island.
Enclosed kitchen - craftsman u-shaped dark wood floor enclosed kitchen idea in Other with an island, recessed-panel cabinets, dark wood cabinets, granite countertops, brown backsplash, porcelain backsplash, paneled appliances and a farmhouse sink
Enclosed kitchen - craftsman u-shaped dark wood floor enclosed kitchen idea in Other with an island, recessed-panel cabinets, dark wood cabinets, granite countertops, brown backsplash, porcelain backsplash, paneled appliances and a farmhouse sink
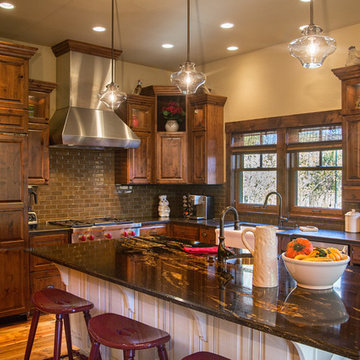
Example of a mid-sized classic l-shaped dark wood floor kitchen design in Other with a farmhouse sink, raised-panel cabinets, dark wood cabinets, granite countertops, brown backsplash, subway tile backsplash, paneled appliances and an island
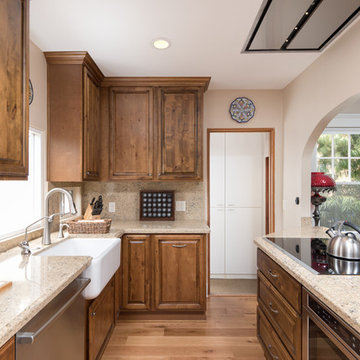
This Hillcrest, San Diego kitchen remodel incorporates the vintage feeling of an old house with modern conveniences. Hard wood floors and solid Westwood Rustic Tuscany finished cabinets compliment the stainless steel appliances and granite counter tops with full height back splashes. The wall between the kitchen and dining room was opened up to give the house a more open feel and to let in light from the kitchen windows. Photo by Scott Basile.
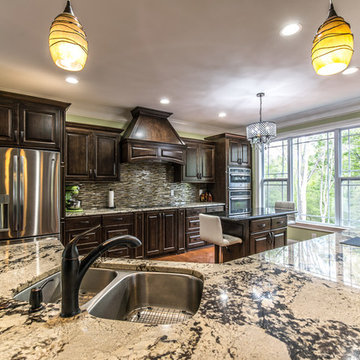
A granite kitchen countertop installation done by East Coast Granite and Design. Stone: Delicatus White Granite.
Visit us at www.eastcoastgranitecharleston.com to see more of our work.
Photos by Your Business Media.
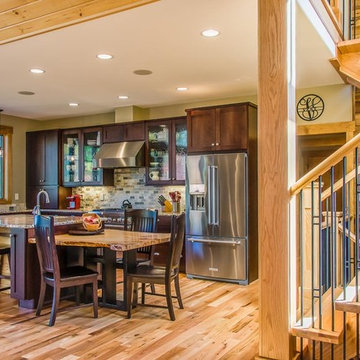
Perry Alexander
Inspiration for a large craftsman l-shaped light wood floor eat-in kitchen remodel in Other with shaker cabinets, dark wood cabinets, granite countertops, brown backsplash, stainless steel appliances and an island
Inspiration for a large craftsman l-shaped light wood floor eat-in kitchen remodel in Other with shaker cabinets, dark wood cabinets, granite countertops, brown backsplash, stainless steel appliances and an island
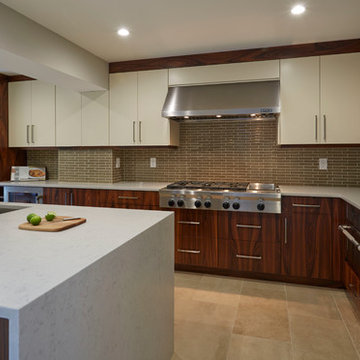
Mike Kaskel
Eat-in kitchen - mid-sized contemporary l-shaped ceramic tile and beige floor eat-in kitchen idea in Baltimore with an undermount sink, flat-panel cabinets, dark wood cabinets, quartz countertops, glass tile backsplash, stainless steel appliances, an island and brown backsplash
Eat-in kitchen - mid-sized contemporary l-shaped ceramic tile and beige floor eat-in kitchen idea in Baltimore with an undermount sink, flat-panel cabinets, dark wood cabinets, quartz countertops, glass tile backsplash, stainless steel appliances, an island and brown backsplash
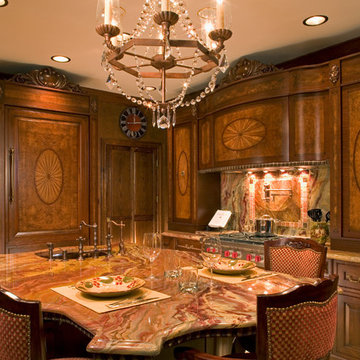
Example of a large classic l-shaped travertine floor enclosed kitchen design in Chicago with an undermount sink, dark wood cabinets, an island, granite countertops, brown backsplash, stone slab backsplash, stainless steel appliances and raised-panel cabinets
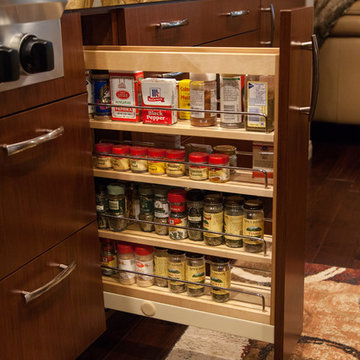
Jon Encarnacion
Open concept kitchen - large contemporary u-shaped dark wood floor open concept kitchen idea in Orange County with an undermount sink, flat-panel cabinets, dark wood cabinets, granite countertops, brown backsplash, glass tile backsplash, stainless steel appliances and an island
Open concept kitchen - large contemporary u-shaped dark wood floor open concept kitchen idea in Orange County with an undermount sink, flat-panel cabinets, dark wood cabinets, granite countertops, brown backsplash, glass tile backsplash, stainless steel appliances and an island
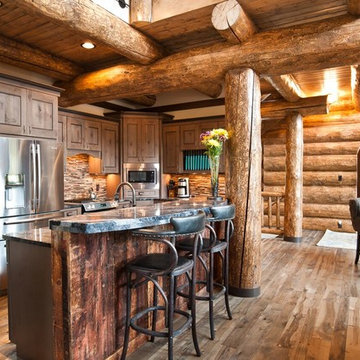
Locally harvested Englemann Spruce 12-14" diameter log home, hand-crafted by Shavano Custom Log Works. Available for nightly and weekly rental. https://www.riverridgerentals.com/breckenridge/vacation-rentals/apres-ski-cabin/
Kitchen with Dark Wood Cabinets and Brown Backsplash Ideas
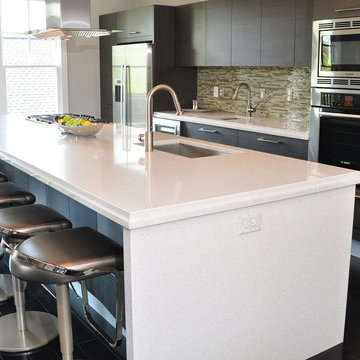
The fact that this home is in a development called Providence now seems perfectly fitting. Chris, the owner, was merely considering the possibility of downsizing from a formal residence outside Atlanta when he happened on the small complex of luxury brownstones under construction in nearby Roswell. “I wandered into The Providence by chance and loved what I saw. The developer, his wife, and the agent were there and discussing how Cantoni was going to finish out one of the units, and so we all started talking,” Chris explains “They asked if I wanted to meet with the designer from Cantoni, and suggested I could customize the home as I saw fit, and that did it for me. I was sold.”
Cantoni was originally approached by Mike and Joy Walsh, of Lehigh Homes, to create a contemporary model home to be featured on the Roswell Woman’s Club home tour. “Since Chris bought the brownstone right after we agreed to do the design work,” Lorna Hunter recalls, “we brought him in on the meetings with the architects to help finalize the layout.” From selecting tile and counter tops, to designing the kitchen and baths, to the furniture, art and even linens—Cantoni was involved with every phase of the project. “This home really represents the complete range of design and staging services we offer at Cantoni,” says Lorna. “Rooms were reconfigured to allow for changes Chris found appealing, and every tile and doorknob was thoughtfully chosen to complete the overall look.”
Chris found an easy rapport with Lorna. “I have always been drawn to contemporary décor,” he explains, “ so Lorna and I hit it off immediately.” Among the custom design ideas the two conceived for the 2,600 sq. ft. 3/3 brownstone: creating a “wing wall” (open on both sides) to form a sitting area adjacent to the guest room
downstairs, removing the elevator to enhance a sense of openness while leaving the 3-story shaft as a unique focal point, and choosing to expand the height of windows on the third level to maximize the flow of natural light.
The Providence is ideally located near quaint shops, great restaurants, jogging trails and a scenic river—not to mention it’s just four miles from Chris’ office. The project represents the breadth and depth of Cantoni’s in-house creative resources, and proves again that GREAT DESIGN IS A WAY OF LIFE.
8





