Kitchen with Dark Wood Cabinets and Glass Sheet Backsplash Ideas
Refine by:
Budget
Sort by:Popular Today
141 - 160 of 3,292 photos
Item 1 of 3
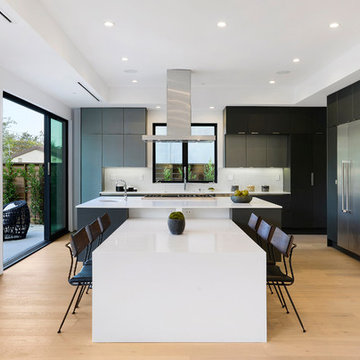
All photos belong to SAMTAK Design, Inc.
Example of a minimalist l-shaped kitchen design in Los Angeles with a drop-in sink, flat-panel cabinets, dark wood cabinets, quartz countertops, glass sheet backsplash, stainless steel appliances, an island and white countertops
Example of a minimalist l-shaped kitchen design in Los Angeles with a drop-in sink, flat-panel cabinets, dark wood cabinets, quartz countertops, glass sheet backsplash, stainless steel appliances, an island and white countertops
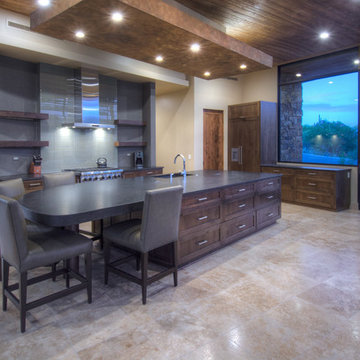
Inspiration for a large contemporary u-shaped limestone floor and beige floor open concept kitchen remodel in Phoenix with an island, an undermount sink, shaker cabinets, dark wood cabinets, solid surface countertops, gray backsplash, glass sheet backsplash and stainless steel appliances
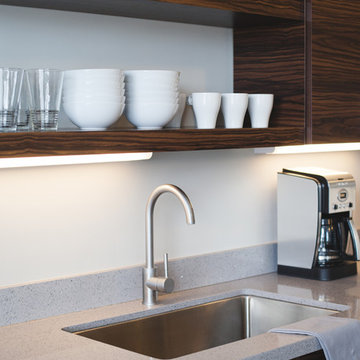
James Stewart
Small trendy single-wall porcelain tile open concept kitchen photo in Phoenix with an undermount sink, flat-panel cabinets, dark wood cabinets, quartz countertops, white backsplash, glass sheet backsplash, stainless steel appliances and an island
Small trendy single-wall porcelain tile open concept kitchen photo in Phoenix with an undermount sink, flat-panel cabinets, dark wood cabinets, quartz countertops, white backsplash, glass sheet backsplash, stainless steel appliances and an island
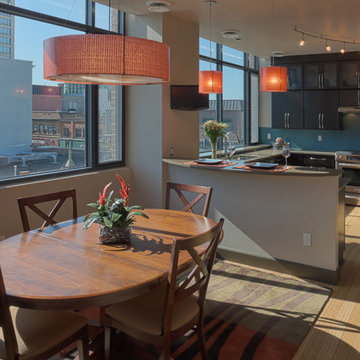
Inspiration for a mid-sized transitional u-shaped bamboo floor and beige floor eat-in kitchen remodel in Boise with a drop-in sink, flat-panel cabinets, dark wood cabinets, quartz countertops, blue backsplash, glass sheet backsplash, stainless steel appliances and a peninsula
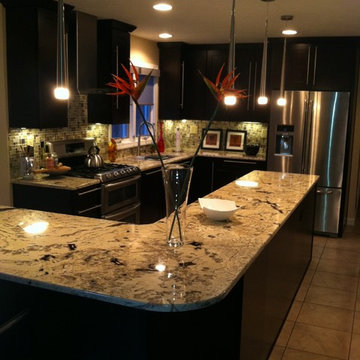
Tom Anderson
Mid-sized trendy l-shaped open concept kitchen photo in Boston with an integrated sink, flat-panel cabinets, dark wood cabinets, granite countertops, multicolored backsplash, glass sheet backsplash, stainless steel appliances and an island
Mid-sized trendy l-shaped open concept kitchen photo in Boston with an integrated sink, flat-panel cabinets, dark wood cabinets, granite countertops, multicolored backsplash, glass sheet backsplash, stainless steel appliances and an island
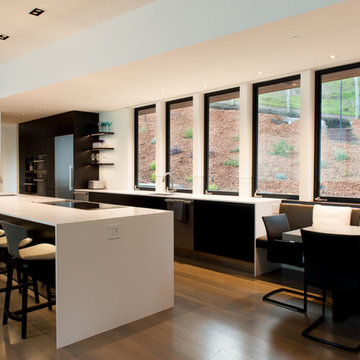
Brian Molyneaux Photography
Huge trendy galley dark wood floor open concept kitchen photo in San Francisco with an undermount sink, flat-panel cabinets, dark wood cabinets, quartz countertops, white backsplash, glass sheet backsplash, stainless steel appliances and an island
Huge trendy galley dark wood floor open concept kitchen photo in San Francisco with an undermount sink, flat-panel cabinets, dark wood cabinets, quartz countertops, white backsplash, glass sheet backsplash, stainless steel appliances and an island
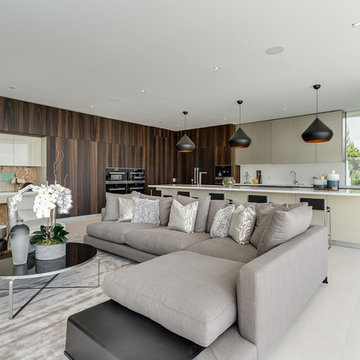
Project Type: Interior & Cabinetry Design
Year Designed: 2016
Location: Beverly Hills, California, USA
Size: 7,500 square feet
Construction Budget: $5,000,000
Status: Built
CREDITS:
Designer of Interior Built-In Work: Archillusion Design, MEF Inc, LA Modern Kitchen.
Architect: X-Ten Architecture
Interior Cabinets: Miton Kitchens Italy, LA Modern Kitchen
Photographer: Katya Grozovskaya
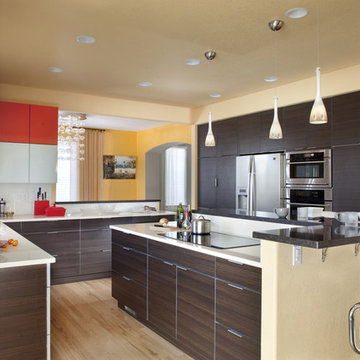
Tim Murphy, Fotoimagery
Open concept kitchen - large contemporary l-shaped light wood floor open concept kitchen idea in Denver with an undermount sink, flat-panel cabinets, dark wood cabinets, quartz countertops, white backsplash, glass sheet backsplash, stainless steel appliances and an island
Open concept kitchen - large contemporary l-shaped light wood floor open concept kitchen idea in Denver with an undermount sink, flat-panel cabinets, dark wood cabinets, quartz countertops, white backsplash, glass sheet backsplash, stainless steel appliances and an island
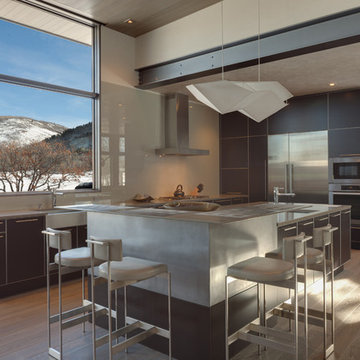
John Hufk
Inspiration for a contemporary medium tone wood floor kitchen remodel in Denver with flat-panel cabinets, dark wood cabinets, gray backsplash, glass sheet backsplash, stainless steel appliances and an island
Inspiration for a contemporary medium tone wood floor kitchen remodel in Denver with flat-panel cabinets, dark wood cabinets, gray backsplash, glass sheet backsplash, stainless steel appliances and an island
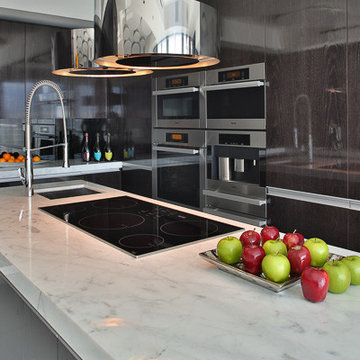
Large minimalist u-shaped porcelain tile open concept kitchen photo in Miami with flat-panel cabinets, dark wood cabinets, marble countertops, black backsplash, glass sheet backsplash, stainless steel appliances and an island
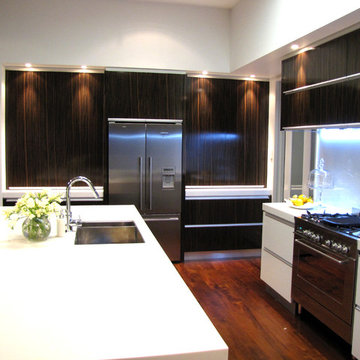
A custom kitchen featuring Mal Corboy cabinets. Designed by Mal Corboy (as are all kitchens featuring his namesake cabinets). Mal Corboy cabinets are available in North America exclusively through Mega Builders (megabuilders.com)
Mega Builders, Mal Corboy
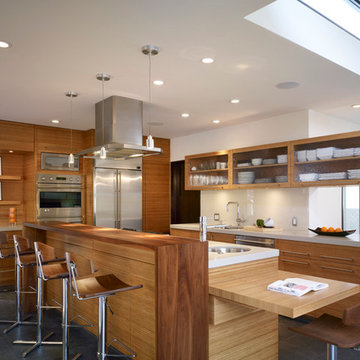
Benny Chan
Eat-in kitchen - large modern u-shaped slate floor eat-in kitchen idea in Los Angeles with an undermount sink, flat-panel cabinets, dark wood cabinets, quartz countertops, beige backsplash, glass sheet backsplash, stainless steel appliances and an island
Eat-in kitchen - large modern u-shaped slate floor eat-in kitchen idea in Los Angeles with an undermount sink, flat-panel cabinets, dark wood cabinets, quartz countertops, beige backsplash, glass sheet backsplash, stainless steel appliances and an island
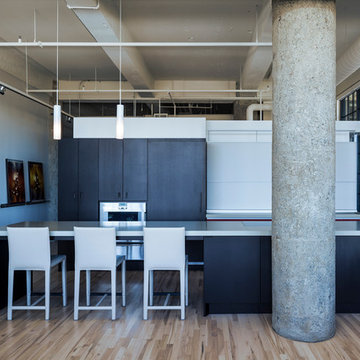
Kitchen with the Valcucine cabinet closed
Don Wong Photo, Inc
Inspiration for a large industrial galley light wood floor open concept kitchen remodel in Minneapolis with a single-bowl sink, flat-panel cabinets, dark wood cabinets, quartz countertops, glass sheet backsplash, stainless steel appliances and an island
Inspiration for a large industrial galley light wood floor open concept kitchen remodel in Minneapolis with a single-bowl sink, flat-panel cabinets, dark wood cabinets, quartz countertops, glass sheet backsplash, stainless steel appliances and an island
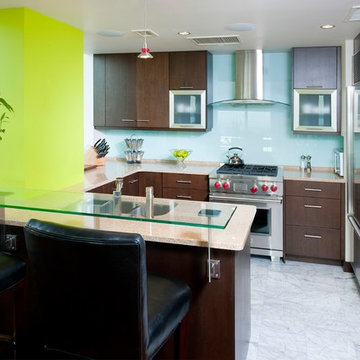
Craig Thompson Photography
Located in Downtown Pittsburgh, this new urban dwelling offers a stunning bird’s eye view of PNC Park. The homeowner wanted to create a cutting edge residence fit for entertaining.
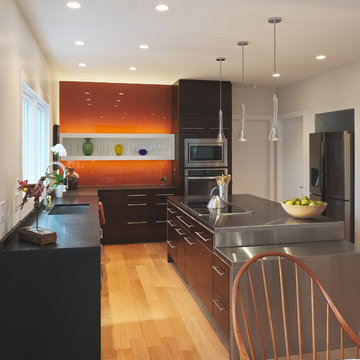
Matt Hall
Mid-sized trendy l-shaped light wood floor eat-in kitchen photo in Atlanta with an undermount sink, flat-panel cabinets, dark wood cabinets, stainless steel countertops, red backsplash, glass sheet backsplash, stainless steel appliances and an island
Mid-sized trendy l-shaped light wood floor eat-in kitchen photo in Atlanta with an undermount sink, flat-panel cabinets, dark wood cabinets, stainless steel countertops, red backsplash, glass sheet backsplash, stainless steel appliances and an island
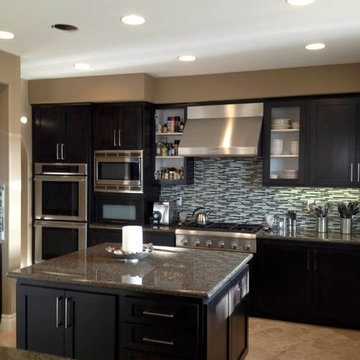
This clean contemporary kitchen was maxed out on style and impact. These clients had a vision and they saw it through to the end. All new cabinet doors, new custom countertops and backsplash, new appliances and new island. They complimented the kitchen area with a small desk area and butlers pantry area...AND...they had me customsize their existing dining room table with a new base and new custom colors. They were FUN!
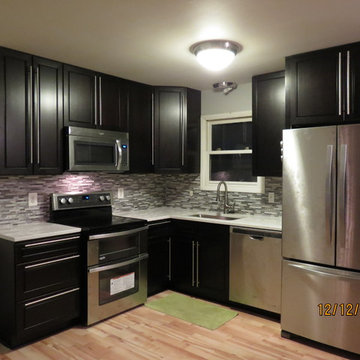
Eat-in kitchen - small modern galley light wood floor eat-in kitchen idea in DC Metro with an undermount sink, shaker cabinets, dark wood cabinets, quartzite countertops, gray backsplash, glass sheet backsplash, stainless steel appliances and no island
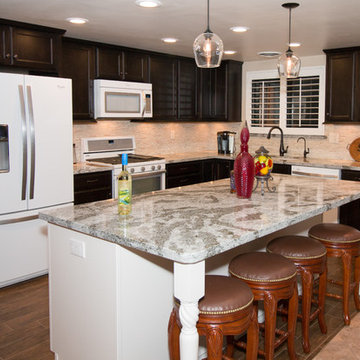
StarMark cherry java with marshamallow cream island, Cambria Galloway with flat polish edge, Kohler ice grey Langlade sink with oil rubbed bronze faucet, Whirlpool white ice appliances, antico pecan wood plank tile, glass and quartzite backsplash.
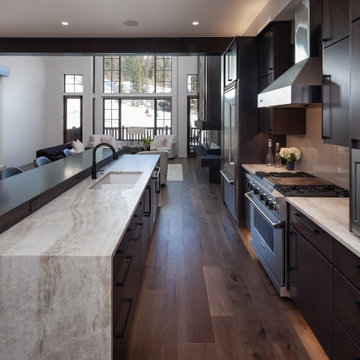
Mid-sized minimalist medium tone wood floor and brown floor open concept kitchen photo in Other with an undermount sink, flat-panel cabinets, dark wood cabinets, quartzite countertops, gray backsplash, glass sheet backsplash, stainless steel appliances, an island and beige countertops
Kitchen with Dark Wood Cabinets and Glass Sheet Backsplash Ideas
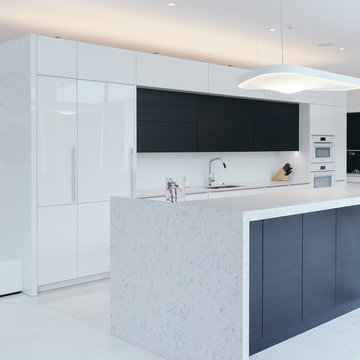
Large island and freestanding element in this expansive kitchen by Cheryl Carpenter with Poggenpohl
Joseph Nance Photography
Inspiration for a huge modern ceramic tile kitchen remodel in Houston with an undermount sink, flat-panel cabinets, dark wood cabinets, quartz countertops, white backsplash, glass sheet backsplash, paneled appliances and an island
Inspiration for a huge modern ceramic tile kitchen remodel in Houston with an undermount sink, flat-panel cabinets, dark wood cabinets, quartz countertops, white backsplash, glass sheet backsplash, paneled appliances and an island
8





