Kitchen with Distressed Cabinets and Black Appliances Ideas
Refine by:
Budget
Sort by:Popular Today
101 - 120 of 811 photos
Item 1 of 3
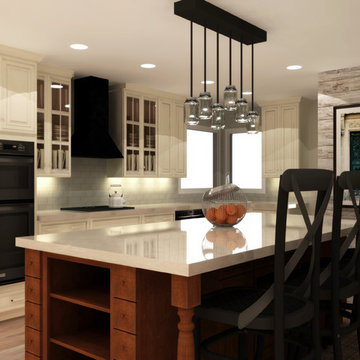
Example of a large classic u-shaped eat-in kitchen design in Denver with raised-panel cabinets, distressed cabinets, white backsplash, ceramic backsplash, black appliances and an island
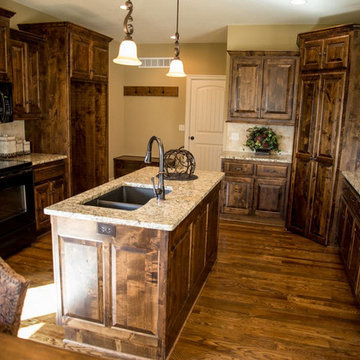
Venetian Ice Granite
Mid-sized elegant l-shaped medium tone wood floor eat-in kitchen photo in Kansas City with an undermount sink, distressed cabinets, granite countertops, beige backsplash, stone tile backsplash, black appliances, an island and raised-panel cabinets
Mid-sized elegant l-shaped medium tone wood floor eat-in kitchen photo in Kansas City with an undermount sink, distressed cabinets, granite countertops, beige backsplash, stone tile backsplash, black appliances, an island and raised-panel cabinets
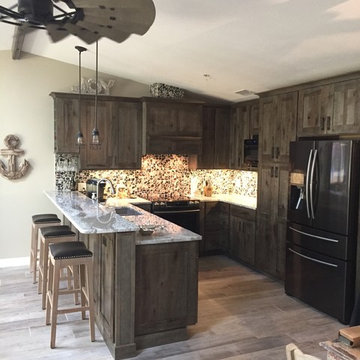
These character maple cabinets, done in evergreen java, with a vintage finish look great in this beach themed home. Adding to the functionality of a beach home is the raised bar to accommodate additional guests and the pebble backsplash compliments the linear lines of the Cambria counter-top to complete the look.
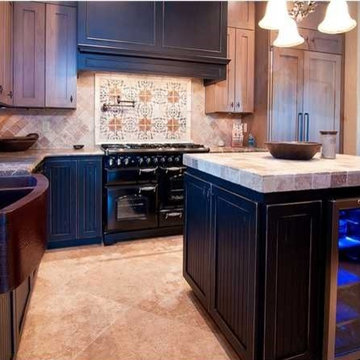
This fun kitchen is a combination of several textures and materials. Ambrato honed marble countertops, and tumbled walnut travertine island top and backsplash surrounds Tabarka Studio tile behind the stove. The walnut travertine was carried to the floor to tie everything together.
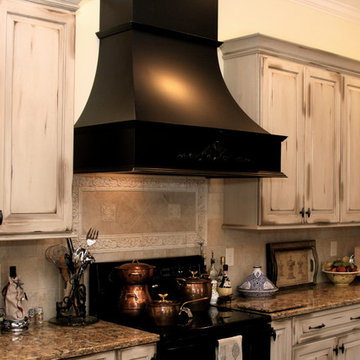
Ellie Odom Photography
Inspiration for a large cottage dark wood floor eat-in kitchen remodel in Nashville with an undermount sink, raised-panel cabinets, distressed cabinets, quartz countertops, beige backsplash, porcelain backsplash, black appliances and an island
Inspiration for a large cottage dark wood floor eat-in kitchen remodel in Nashville with an undermount sink, raised-panel cabinets, distressed cabinets, quartz countertops, beige backsplash, porcelain backsplash, black appliances and an island
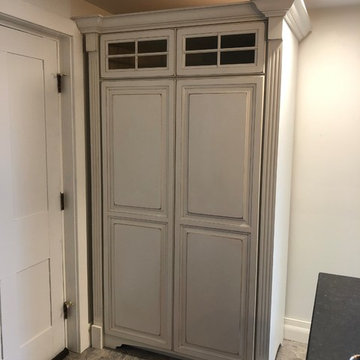
Massive stand-alone Pantry unit with natural Walnut interior.
Small country u-shaped gray floor kitchen pantry photo in Burlington with a farmhouse sink, raised-panel cabinets, distressed cabinets, black appliances, no island and black countertops
Small country u-shaped gray floor kitchen pantry photo in Burlington with a farmhouse sink, raised-panel cabinets, distressed cabinets, black appliances, no island and black countertops
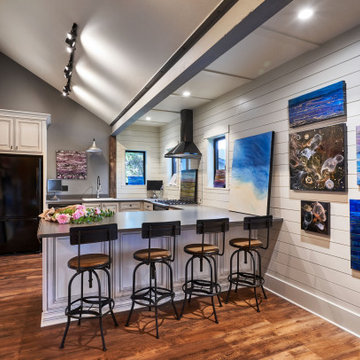
This space will house hor d'oeuvres, demonstrations and cooking classes. Mostly, it will be filled with art!
Eclectic vinyl floor, blue floor and vaulted ceiling enclosed kitchen photo in Portland with a drop-in sink, distressed cabinets, laminate countertops, gray backsplash, black appliances, a peninsula and gray countertops
Eclectic vinyl floor, blue floor and vaulted ceiling enclosed kitchen photo in Portland with a drop-in sink, distressed cabinets, laminate countertops, gray backsplash, black appliances, a peninsula and gray countertops
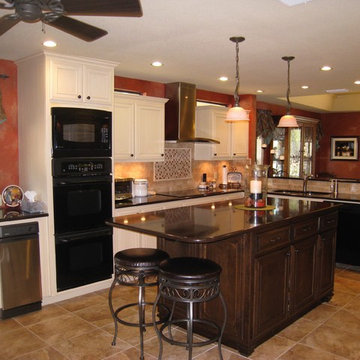
This was a tiny kitchen that we made huge by losing walls and opening it up to the formal dining room and backyard. Lots of reconfiguring to this older house. Client wanted to keep her newly painted faux walls so we carried it into the kitchen as well.
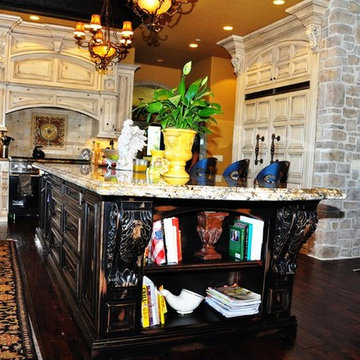
Large transitional l-shaped dark wood floor open concept kitchen photo in Sacramento with a double-bowl sink, beaded inset cabinets, distressed cabinets, marble countertops, white backsplash, black appliances and an island
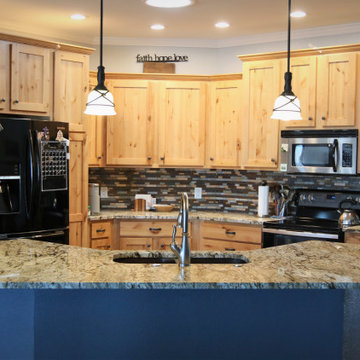
Complete kitchen update. French Creek Designers worked with this client and contractor Triple T Remodeling to choose materials to create a complete kitchen remodel by choosing to remove their bartop and create a peninsula to open up her kitchen and create a more usable space for serving. Backsplash and new granite tops were chosen to set-off their beautiful hickory cabinets. This open kitchen is absolutely stunning and what an enjoyable space to work in.
French Creek Designers available to assist with your next Kitchen Remodel call to schedule a free design consultation today 307-337-4500
Stop in our fantastic showroom to see materials available for your next kitchen and bath project or home improvement at 1030 W. Collins Dr., Casper, WY 82604 - corner of N. Poplar & Collins
French Creek Designs Inspiration Project Completed and showcased for our customer. We appreciate you and thank you.
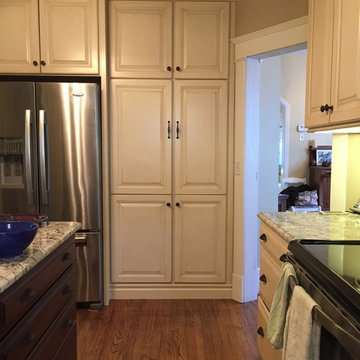
Inspiration for a small farmhouse single-wall dark wood floor eat-in kitchen remodel in St Louis with a single-bowl sink, raised-panel cabinets, distressed cabinets, granite countertops, green backsplash, ceramic backsplash, black appliances and an island
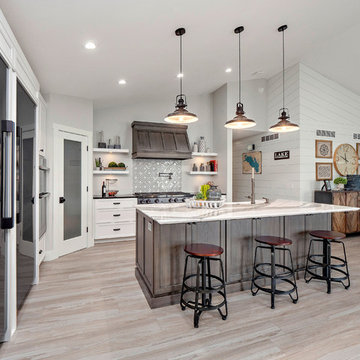
Inspiration for a coastal vinyl floor and multicolored floor kitchen remodel in Other with a farmhouse sink, shaker cabinets, distressed cabinets, white backsplash, black appliances, an island and white countertops
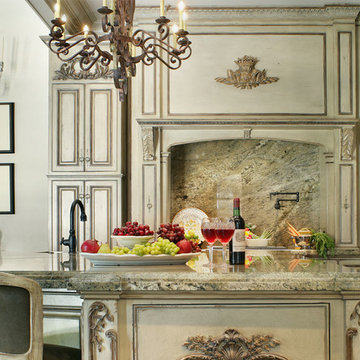
Luxury Farmhouse Vintage Kitchen with Custom Cabinets
Example of a country brown floor kitchen design in Tampa with black appliances, an island, an undermount sink, distressed cabinets and multicolored backsplash
Example of a country brown floor kitchen design in Tampa with black appliances, an island, an undermount sink, distressed cabinets and multicolored backsplash
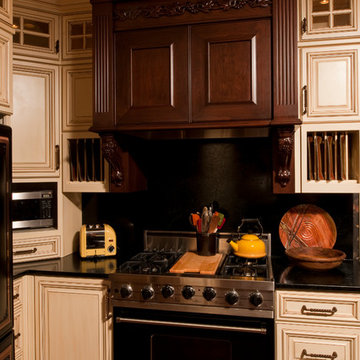
Enclosed kitchen - mid-sized traditional l-shaped dark wood floor and brown floor enclosed kitchen idea in Cedar Rapids with raised-panel cabinets, distressed cabinets, quartzite countertops, black backsplash, stone slab backsplash, a farmhouse sink, black appliances and an island
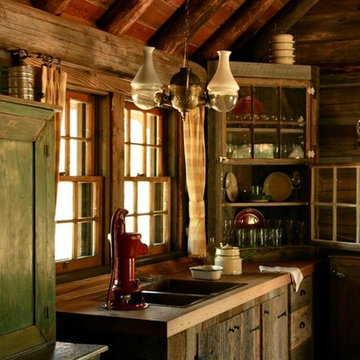
It was so much fun finding all antique dinnerware, lighting, glassware and cooking utensils for this trappers cabin built with all reclaimed materials from old cabins right down to the nails.
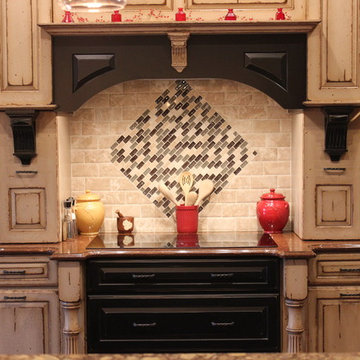
Example of a mid-sized mountain style galley dark wood floor open concept kitchen design in St Louis with an undermount sink, raised-panel cabinets, distressed cabinets, quartz countertops, multicolored backsplash, glass tile backsplash, black appliances and a peninsula
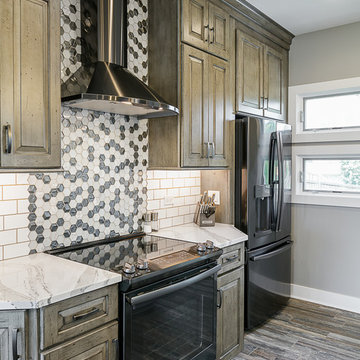
Inspiration for a mid-sized transitional single-wall ceramic tile and multicolored floor eat-in kitchen remodel in Other with a farmhouse sink, raised-panel cabinets, distressed cabinets, quartz countertops, white backsplash, subway tile backsplash, black appliances, an island and white countertops
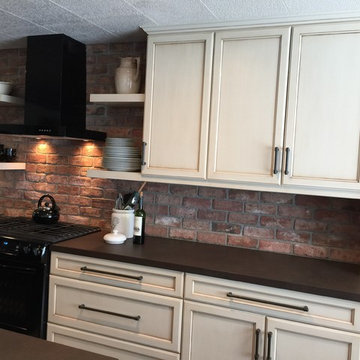
Purchasing a black range hood to match her black appliances was going to blow our budget....so we purchased a stainless steel hood, and took it to our local powder coating vendor...and for a fraction of the cost, have a matching hood. We also did the same to the drawer pulls....the longer ones would have been 3x the cost of powder coating these SS ones we found at a big box store.
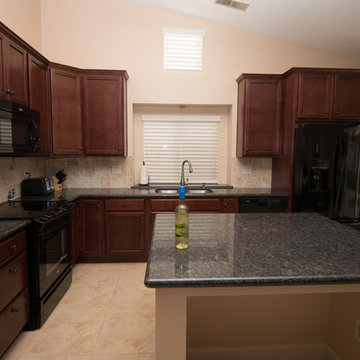
Merillat Maple Sedona cabinetry, silver pearl granite with bullnose edge, Philadelphia Light tumbled stone backsplash, Whirlpool black appliances, and Kohler stainless steel faucet and stainless steel sink.
Kitchen with Distressed Cabinets and Black Appliances Ideas
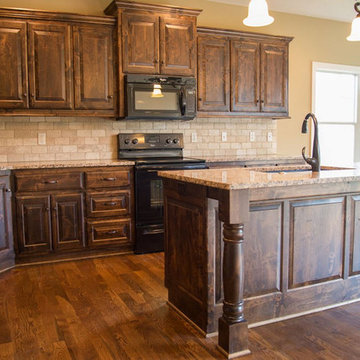
Santa Cecilia Granite
Inspiration for a mid-sized timeless l-shaped medium tone wood floor eat-in kitchen remodel in Kansas City with an undermount sink, distressed cabinets, granite countertops, beige backsplash, stone tile backsplash, black appliances, an island and raised-panel cabinets
Inspiration for a mid-sized timeless l-shaped medium tone wood floor eat-in kitchen remodel in Kansas City with an undermount sink, distressed cabinets, granite countertops, beige backsplash, stone tile backsplash, black appliances, an island and raised-panel cabinets
6





