Kitchen with Distressed Cabinets and Quartzite Countertops Ideas
Refine by:
Budget
Sort by:Popular Today
121 - 140 of 868 photos
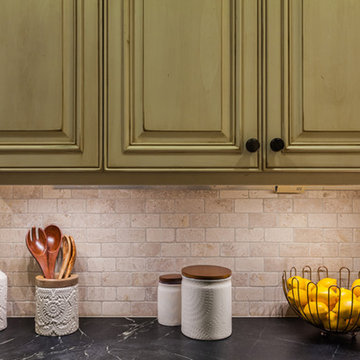
John Christenson Photographer
Eat-in kitchen - large mediterranean u-shaped ceramic tile eat-in kitchen idea in San Diego with raised-panel cabinets, distressed cabinets, quartzite countertops, beige backsplash, stone tile backsplash, stainless steel appliances and an island
Eat-in kitchen - large mediterranean u-shaped ceramic tile eat-in kitchen idea in San Diego with raised-panel cabinets, distressed cabinets, quartzite countertops, beige backsplash, stone tile backsplash, stainless steel appliances and an island
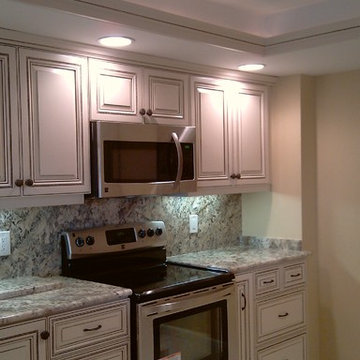
Mid-sized cottage chic l-shaped porcelain tile enclosed kitchen photo in Tampa with an undermount sink, distressed cabinets, quartzite countertops, white backsplash and stainless steel appliances
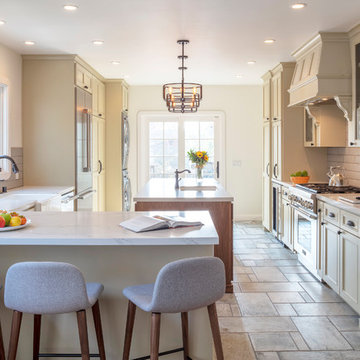
By opening up the three small spaces that originally made up the kitchen, laundry room, and dining nook, the size of the kitchen was significantly increased.
Photo Credit: Michael Hospelt
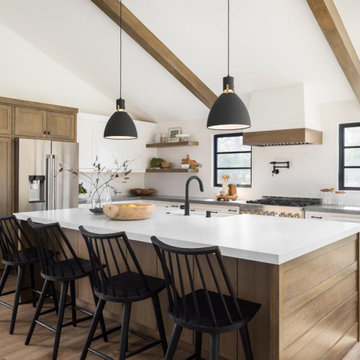
In this space we removed the existing wall that was in between the kitchen and the living room and also reframed the roof line in order to create this vaulted ceiling.
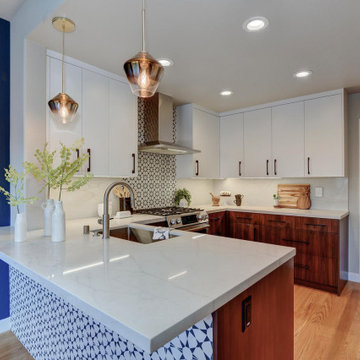
Dramatic tile and contrasting cabinet pulls, proved that this chic petite kitchen wasn’t afraid to have fun. The creative peninsula full of personality and functionality offers not only visual interest but a place to prepare meals, wash, and dine all in one.
A bold patterned tile backsplash, rising to the role of the main focal point, does the double trick of punching up the white cabinets and making the ceiling feel even higher. New Appliances, double-duty accents, convenient open shelving and sleek lighting solutions, take full advantage of this kitchen layout.
Fresh white upper cabinets, Deep brown lowers full of texture, a brilliant blue dining wall and lively tile fill this small kitchen with big style.
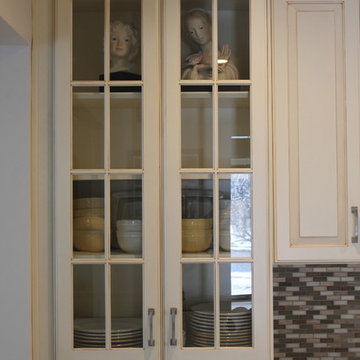
Glass doors wall cabinet
eLLinteriors
Example of a mid-sized classic l-shaped light wood floor eat-in kitchen design in New York with a drop-in sink, raised-panel cabinets, distressed cabinets, quartzite countertops, multicolored backsplash, stainless steel appliances and an island
Example of a mid-sized classic l-shaped light wood floor eat-in kitchen design in New York with a drop-in sink, raised-panel cabinets, distressed cabinets, quartzite countertops, multicolored backsplash, stainless steel appliances and an island
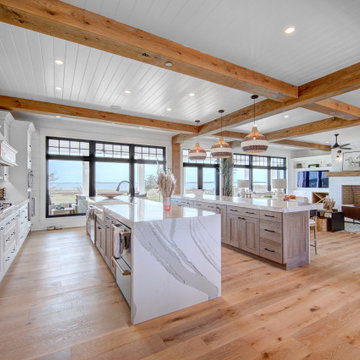
Inspiration for a huge farmhouse medium tone wood floor and exposed beam eat-in kitchen remodel in Other with a farmhouse sink, shaker cabinets, distressed cabinets, quartzite countertops, gray backsplash, porcelain backsplash, stainless steel appliances, two islands and white countertops
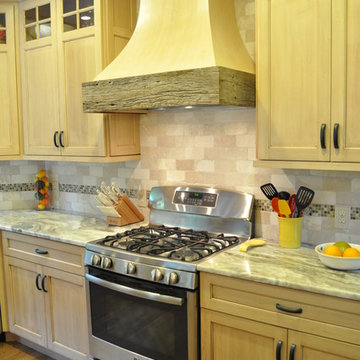
Range hood has a curved shape and is wrapped with barn wood around the base.
Inspiration for a mid-sized rustic u-shaped light wood floor open concept kitchen remodel in Atlanta with a farmhouse sink, distressed cabinets, quartzite countertops, beige backsplash, subway tile backsplash, stainless steel appliances, an island and recessed-panel cabinets
Inspiration for a mid-sized rustic u-shaped light wood floor open concept kitchen remodel in Atlanta with a farmhouse sink, distressed cabinets, quartzite countertops, beige backsplash, subway tile backsplash, stainless steel appliances, an island and recessed-panel cabinets
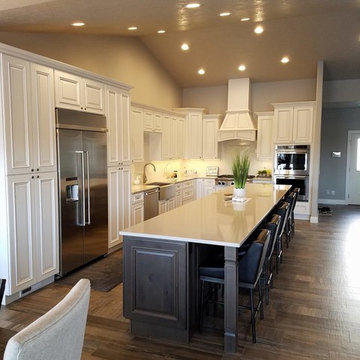
Look at this BEAUTIFUL grand kitchen. All Sollid Cabinets throughout. With this 16 feet island these home owners will have a great area for entertaining! They choose a white subway tile back splash with a herringbone design above the stove. For under the cabinets we installed Legrand Adorne plug ins so there is no outlets in the middle of the beautiful back splash.
For the flooring we installed Bali Exotic tiles above the in floor heat.
Now this is a kitchen to dream about!
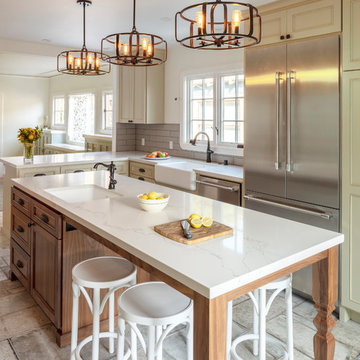
A wooden island with turned legs gives the feeling of a piece of antique furniture.
Photo Credit: Michael Hospelt
Inspiration for a large transitional u-shaped multicolored floor and ceramic tile eat-in kitchen remodel in San Francisco with a farmhouse sink, recessed-panel cabinets, distressed cabinets, quartzite countertops, gray backsplash, ceramic backsplash, stainless steel appliances, an island and white countertops
Inspiration for a large transitional u-shaped multicolored floor and ceramic tile eat-in kitchen remodel in San Francisco with a farmhouse sink, recessed-panel cabinets, distressed cabinets, quartzite countertops, gray backsplash, ceramic backsplash, stainless steel appliances, an island and white countertops
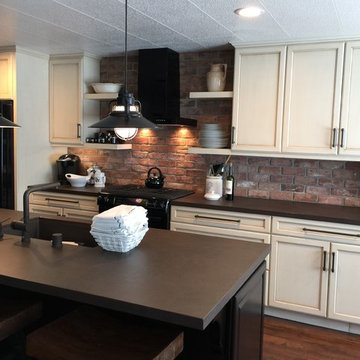
LLJ Interior Design
Example of a mid-sized single-wall dark wood floor open concept kitchen design in Los Angeles with a single-bowl sink, recessed-panel cabinets, distressed cabinets, quartzite countertops, red backsplash, subway tile backsplash, black appliances and an island
Example of a mid-sized single-wall dark wood floor open concept kitchen design in Los Angeles with a single-bowl sink, recessed-panel cabinets, distressed cabinets, quartzite countertops, red backsplash, subway tile backsplash, black appliances and an island
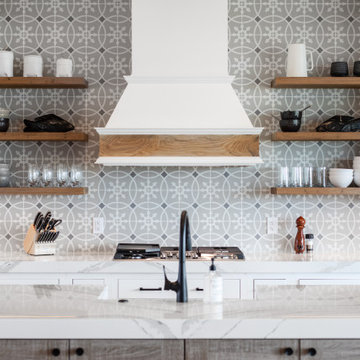
Inspiration for a huge farmhouse medium tone wood floor and exposed beam eat-in kitchen remodel in Other with a farmhouse sink, shaker cabinets, distressed cabinets, quartzite countertops, gray backsplash, porcelain backsplash, stainless steel appliances, two islands and white countertops
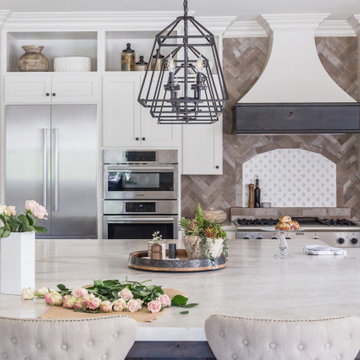
Large elegant l-shaped travertine floor and beige floor open concept kitchen photo in San Diego with a farmhouse sink, shaker cabinets, distressed cabinets, quartzite countertops, multicolored backsplash, brick backsplash, stainless steel appliances, an island and beige countertops
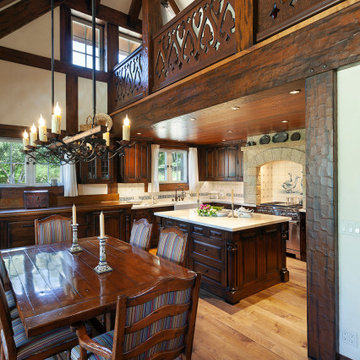
Old World European, Country Cottage. Three separate cottages make up this secluded village over looking a private lake in an old German, English, and French stone villa style. Hand scraped arched trusses, wide width random walnut plank flooring, distressed dark stained raised panel cabinetry, and hand carved moldings make these traditional farmhouse cottage buildings look like they have been here for 100s of years. Newly built of old materials, and old traditional building methods, including arched planked doors, leathered stone counter tops, stone entry, wrought iron straps, and metal beam straps. The Lake House is the first, a Tudor style cottage with a slate roof, 2 bedrooms, view filled living room open to the dining area, all overlooking the lake. The Carriage Home fills in when the kids come home to visit, and holds the garage for the whole idyllic village. This cottage features 2 bedrooms with on suite baths, a large open kitchen, and an warm, comfortable and inviting great room. All overlooking the lake. The third structure is the Wheel House, running a real wonderful old water wheel, and features a private suite upstairs, and a work space downstairs. All homes are slightly different in materials and color, including a few with old terra cotta roofing. Project Location: Ojai, California. Project designed by Maraya Interior Design. From their beautiful resort town of Ojai, they serve clients in Montecito, Hope Ranch, Malibu and Calabasas, across the tri-county area of Santa Barbara, Ventura and Los Angeles, south to Hidden Hills.
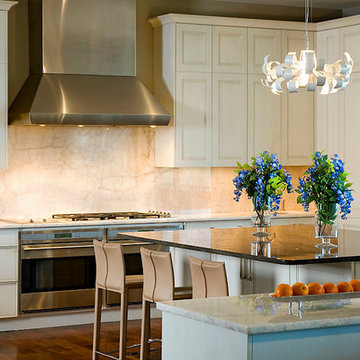
Edie Ellison, Accent Photography
Example of a trendy u-shaped dark wood floor kitchen design in Other with an undermount sink, recessed-panel cabinets, distressed cabinets, quartzite countertops, paneled appliances and an island
Example of a trendy u-shaped dark wood floor kitchen design in Other with an undermount sink, recessed-panel cabinets, distressed cabinets, quartzite countertops, paneled appliances and an island
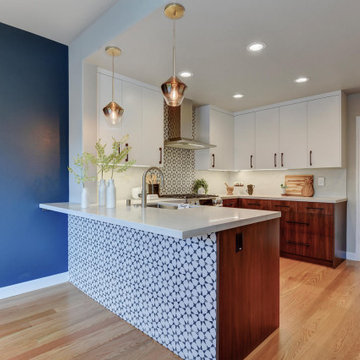
Dramatic tile and contrasting cabinet pulls, proved that this chic petite kitchen wasn’t afraid to have fun. The creative peninsula full of personality and functionality offers not only visual interest but a place to prepare meals, wash, and dine all in one.
A bold patterned tile backsplash, rising to the role of the main focal point, does the double trick of punching up the white cabinets and making the ceiling feel even higher. New Appliances, double-duty accents, convenient open shelving and sleek lighting solutions, take full advantage of this kitchen layout.
Fresh white upper cabinets, Deep brown lowers full of texture, a brilliant blue dining wall and lively tile fill this small kitchen with big style.
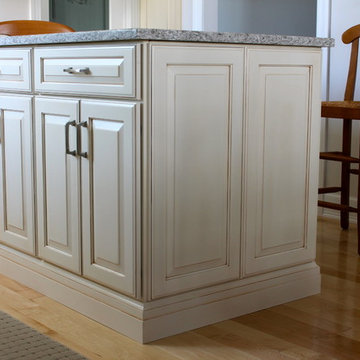
Kitchen Island
eLLinteriors
Inspiration for a mid-sized timeless l-shaped light wood floor eat-in kitchen remodel in New York with a drop-in sink, raised-panel cabinets, distressed cabinets, quartzite countertops, multicolored backsplash, stainless steel appliances and an island
Inspiration for a mid-sized timeless l-shaped light wood floor eat-in kitchen remodel in New York with a drop-in sink, raised-panel cabinets, distressed cabinets, quartzite countertops, multicolored backsplash, stainless steel appliances and an island
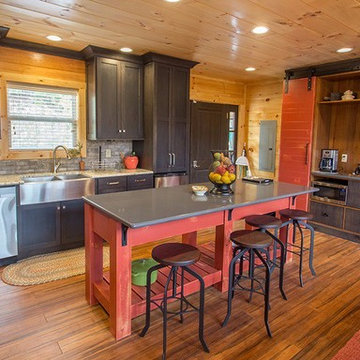
Example of a mid-sized mountain style u-shaped bamboo floor and brown floor eat-in kitchen design in Other with a farmhouse sink, shaker cabinets, distressed cabinets, quartzite countertops, gray backsplash, stone tile backsplash, stainless steel appliances and an island
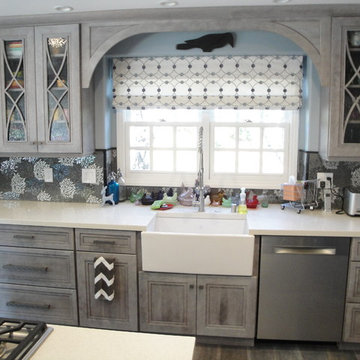
Tim Reid
Open concept kitchen - mid-sized farmhouse u-shaped dark wood floor and brown floor open concept kitchen idea in Los Angeles with a farmhouse sink, recessed-panel cabinets, distressed cabinets, quartzite countertops, multicolored backsplash, mosaic tile backsplash, stainless steel appliances, an island and white countertops
Open concept kitchen - mid-sized farmhouse u-shaped dark wood floor and brown floor open concept kitchen idea in Los Angeles with a farmhouse sink, recessed-panel cabinets, distressed cabinets, quartzite countertops, multicolored backsplash, mosaic tile backsplash, stainless steel appliances, an island and white countertops
Kitchen with Distressed Cabinets and Quartzite Countertops Ideas
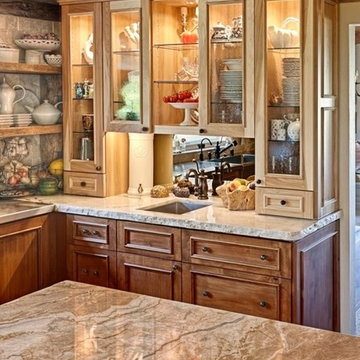
Illuminated seeded-glass doors on this rustic hickory hutch provide attractive storage for this client, who entertains frequently. Prep sink with mirrored antique glass backsplash gives the illusion of a pass-through and creates a feeling of spaciousness.
Photo: Sonny Marcyan
7





