Kitchen with Distressed Cabinets and Stone Slab Backsplash Ideas
Refine by:
Budget
Sort by:Popular Today
181 - 200 of 619 photos
Item 1 of 3
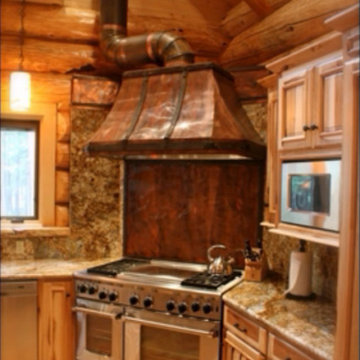
Example of a large arts and crafts l-shaped travertine floor eat-in kitchen design in Other with an undermount sink, recessed-panel cabinets, distressed cabinets, granite countertops, multicolored backsplash, stone slab backsplash, paneled appliances and an island
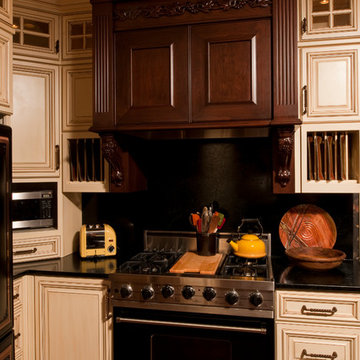
Enclosed kitchen - mid-sized traditional l-shaped dark wood floor and brown floor enclosed kitchen idea in Cedar Rapids with raised-panel cabinets, distressed cabinets, quartzite countertops, black backsplash, stone slab backsplash, a farmhouse sink, black appliances and an island
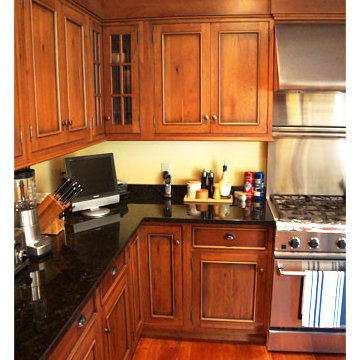
Beaded inset distressed cherry with black glaze. Beaded shaker door.
by Amelia Cabinet Company
ameliawoodwork.com
Mid-sized mountain style l-shaped medium tone wood floor eat-in kitchen photo in New York with an undermount sink, shaker cabinets, distressed cabinets, granite countertops, multicolored backsplash, stone slab backsplash, stainless steel appliances and an island
Mid-sized mountain style l-shaped medium tone wood floor eat-in kitchen photo in New York with an undermount sink, shaker cabinets, distressed cabinets, granite countertops, multicolored backsplash, stone slab backsplash, stainless steel appliances and an island
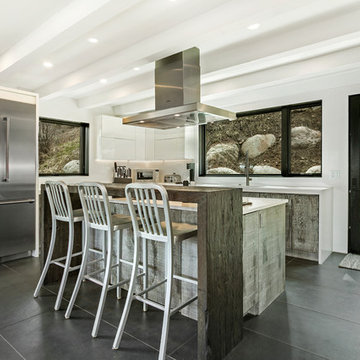
Inspiration for a mid-sized contemporary l-shaped porcelain tile and gray floor eat-in kitchen remodel in Denver with an undermount sink, flat-panel cabinets, distressed cabinets, quartz countertops, white backsplash, stone slab backsplash, stainless steel appliances, an island and white countertops
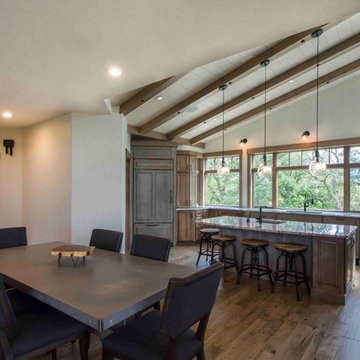
A large kitchen with grey distressed cabinets and warm stained cabinets has so much texture and warmth. A custom wood hood was created on site and add to the rustic appeal. Glass pendants were used over the island. A prep sink was incorporated into the island. The windows all go down to the countertop to maximize the views out the large windows. Transom windows were incorporated on the range wall to let even more light flood in. The granite was run up behind the wolf range to continue the texture.
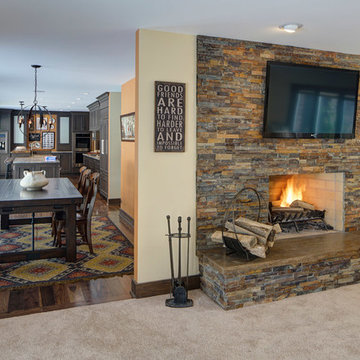
Kildeer, Illinois Reclaimed Chestnut Wood Bar Top designed by Alicia Saso, AKBD, of Drury Design Kitchen & Bath Studio. Visit our website to learn more information about this bar top http://www.glumber.com/image-library/reclaimed-chestnut-kitchen-bar-top-kildeer-illinois/
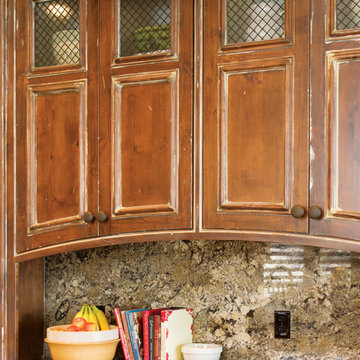
The interior of the home went from Colonial to Classic Lodge without changing the footprint of the home. Columns were removed, fur downs removed that defined space, fireplace relocated, kitchen layout and direction changed, breakfast room and sitting room flip flopped, study reduced in size, entry to master bedroom changed, master suite completely re-arranged and enlarged, custom hand railing designed to open up stairwell, hardwood added to stairs, solid knotty alder 8’ doors added, knotty alder crown moldings added, reclaimed beamed ceiling grid, tongue and groove ceiling in kitchen, knotty alder cabinetry, leather finish to granite, seeded glass insets, custom door to panty to showcase an antique stained glass window from childhood church, custom doors and handles made for study entry, shredded straw added to wall texture, custom glazing done to all walls, wood floor remnants created an antique quilt pattern for the back wall of the powder bath, custom wall treatment created by designer, and a mixture of new and antique furnishing were added, all to create a warm, yet lived in feeling for this special family.
A new central stone wall reversed with an over scaled fireplace and reclaimed flooring from the East became the anchor for this level of the home. Removing all the “divisions” of space and using a unified surface made unused rooms, part of the daily living for this family. The desire to entertain large group in a unified space, yet still feel like you are in a cozy environment was the driving force for removing divisions of space.
Photos by Randy Colwell
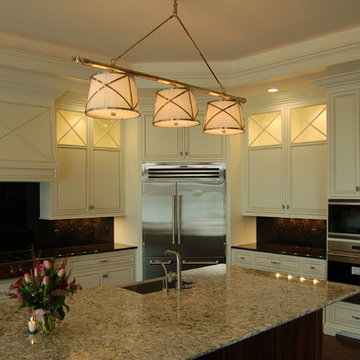
Custom Build~Old World Beauty
JFK Design Build LLC
The warmth of old the clean lines of new and the character of French country all in one kitchen.
Example of a huge mid-century modern single-wall dark wood floor kitchen design in Milwaukee with an undermount sink, flat-panel cabinets, distressed cabinets, granite countertops, black backsplash, stone slab backsplash, stainless steel appliances and two islands
Example of a huge mid-century modern single-wall dark wood floor kitchen design in Milwaukee with an undermount sink, flat-panel cabinets, distressed cabinets, granite countertops, black backsplash, stone slab backsplash, stainless steel appliances and two islands
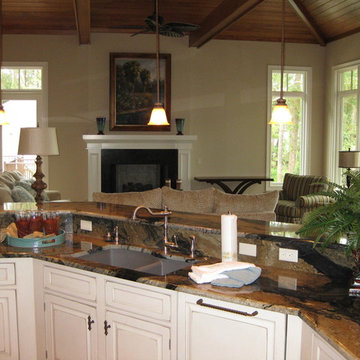
MG took this from the "bat-wing" sink counter facing the ocean-oriented living room.
Elegant u-shaped eat-in kitchen photo in Atlanta with an undermount sink, beaded inset cabinets, distressed cabinets, granite countertops, multicolored backsplash, stone slab backsplash and paneled appliances
Elegant u-shaped eat-in kitchen photo in Atlanta with an undermount sink, beaded inset cabinets, distressed cabinets, granite countertops, multicolored backsplash, stone slab backsplash and paneled appliances
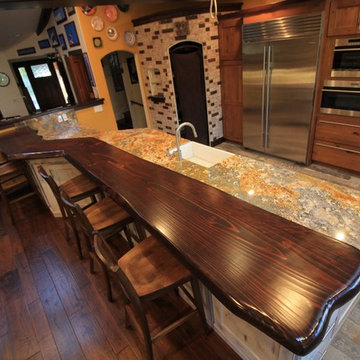
Rustic Kitchen featuring live edge redwood counter -Jeff Merrick
Inspiration for a large rustic l-shaped ceramic tile and gray floor kitchen pantry remodel in San Francisco with a farmhouse sink, raised-panel cabinets, distressed cabinets, granite countertops, multicolored backsplash, stone slab backsplash, stainless steel appliances and an island
Inspiration for a large rustic l-shaped ceramic tile and gray floor kitchen pantry remodel in San Francisco with a farmhouse sink, raised-panel cabinets, distressed cabinets, granite countertops, multicolored backsplash, stone slab backsplash, stainless steel appliances and an island
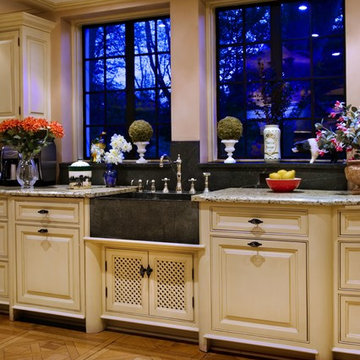
Detail view of kitchen sink area. New sink centered on pairs of windows. Shallow cieling beams Moldings over wall cabinets are held down from ceiling line, carrying your view beyond, making cieling seem taller. Soapstone sink and splash. Grantite tops. Radiused corners on cabinetry soften projections. Black painted "Bird cage" hardware.
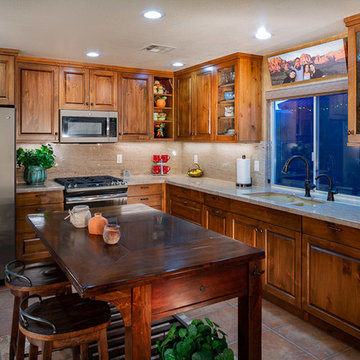
Value priced kitchen, clients travel frequently, so I asked they source an island on one of their trips and I redesigned the kitchen for under that had a pony wall that closed off the space.
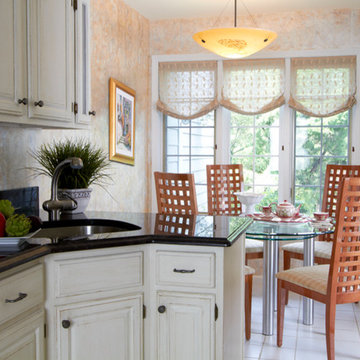
Inspiration for a small timeless u-shaped ceramic tile eat-in kitchen remodel in New York with an undermount sink, raised-panel cabinets, distressed cabinets, onyx countertops, black backsplash, stone slab backsplash and no island
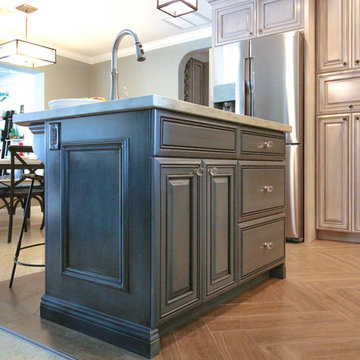
Trimtek Design
Mountain style u-shaped medium tone wood floor eat-in kitchen photo in Miami with an undermount sink, raised-panel cabinets, distressed cabinets, marble countertops, gray backsplash, stone slab backsplash, stainless steel appliances and an island
Mountain style u-shaped medium tone wood floor eat-in kitchen photo in Miami with an undermount sink, raised-panel cabinets, distressed cabinets, marble countertops, gray backsplash, stone slab backsplash, stainless steel appliances and an island
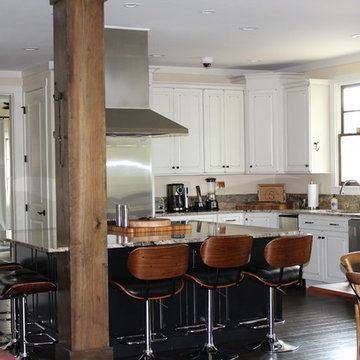
A beautiful kitchen with a mix of white and onyx cabinetry all topped with gray veined granite. The island has seating for 6.
Large arts and crafts l-shaped dark wood floor and brown floor eat-in kitchen photo in Atlanta with an undermount sink, shaker cabinets, distressed cabinets, granite countertops, multicolored backsplash, stone slab backsplash, stainless steel appliances, an island and multicolored countertops
Large arts and crafts l-shaped dark wood floor and brown floor eat-in kitchen photo in Atlanta with an undermount sink, shaker cabinets, distressed cabinets, granite countertops, multicolored backsplash, stone slab backsplash, stainless steel appliances, an island and multicolored countertops
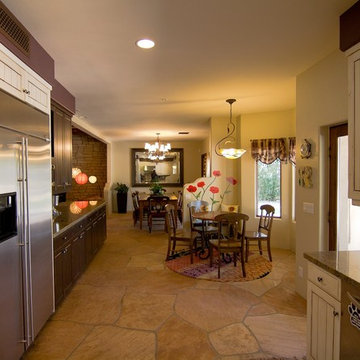
Inspiration for a mid-sized timeless galley kitchen remodel in Phoenix with an undermount sink, distressed cabinets, granite countertops, brown backsplash, stone slab backsplash and stainless steel appliances
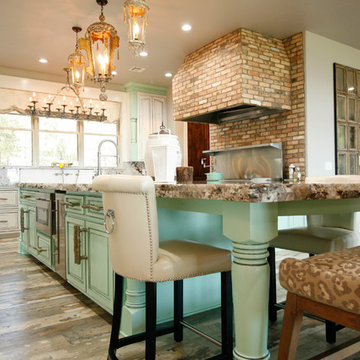
Rustic Charm of this kitchen paired with vintage light fixtures.
Mid-sized mountain style medium tone wood floor open concept kitchen photo in Oklahoma City with a farmhouse sink, raised-panel cabinets, distressed cabinets, granite countertops, stone slab backsplash, stainless steel appliances and an island
Mid-sized mountain style medium tone wood floor open concept kitchen photo in Oklahoma City with a farmhouse sink, raised-panel cabinets, distressed cabinets, granite countertops, stone slab backsplash, stainless steel appliances and an island
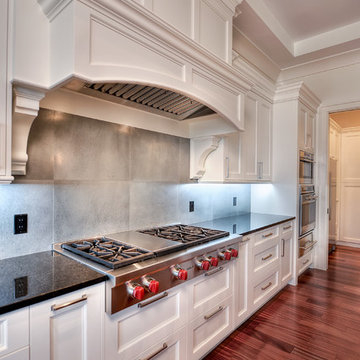
Inspiration for a huge medium tone wood floor eat-in kitchen remodel in Miami with an undermount sink, recessed-panel cabinets, distressed cabinets, quartz countertops, gray backsplash, stone slab backsplash, paneled appliances and an island
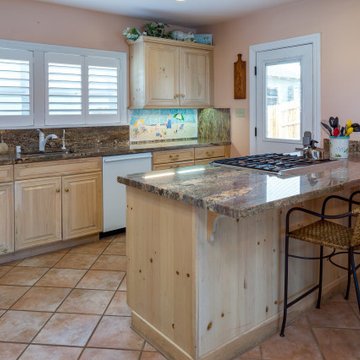
Here is a beach home kitchen done in whitewashed knotty pine. A rustic and earthy feel goes well with a relaxed sea shore lifestyle.
Example of a mid-sized beach style galley ceramic tile and beige floor open concept kitchen design in San Luis Obispo with an undermount sink, raised-panel cabinets, distressed cabinets, granite countertops, brown backsplash, stone slab backsplash, stainless steel appliances, a peninsula and brown countertops
Example of a mid-sized beach style galley ceramic tile and beige floor open concept kitchen design in San Luis Obispo with an undermount sink, raised-panel cabinets, distressed cabinets, granite countertops, brown backsplash, stone slab backsplash, stainless steel appliances, a peninsula and brown countertops
Kitchen with Distressed Cabinets and Stone Slab Backsplash Ideas
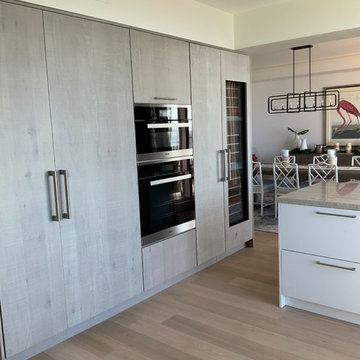
Mid-sized trendy l-shaped light wood floor and beige floor kitchen photo in Chicago with a double-bowl sink, flat-panel cabinets, distressed cabinets, quartzite countertops, gray backsplash, stone slab backsplash, stainless steel appliances, an island and gray countertops
10





