Kitchen with Distressed Cabinets and Stone Slab Backsplash Ideas
Refine by:
Budget
Sort by:Popular Today
101 - 120 of 619 photos
Item 1 of 3
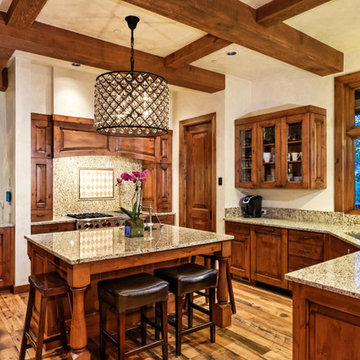
Inspiration for a large rustic l-shaped medium tone wood floor eat-in kitchen remodel in Denver with a double-bowl sink, raised-panel cabinets, distressed cabinets, granite countertops, brown backsplash, stone slab backsplash, stainless steel appliances and an island
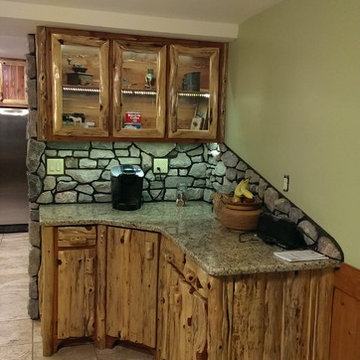
Small mountain style u-shaped ceramic tile eat-in kitchen photo in Other with a double-bowl sink, shaker cabinets, distressed cabinets, granite countertops, gray backsplash, stone slab backsplash, stainless steel appliances and an island
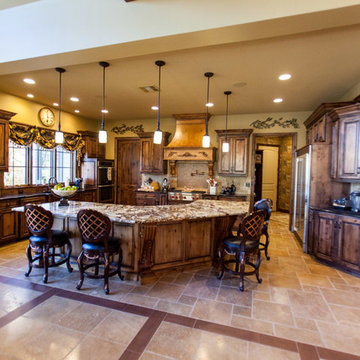
With this open concept home the kitchen becomes the center of entertainment. Creating a functional space was our main goal with this kitchen design that pairs timeless colors with classic elegance and modern function. Adding the functional bar area between the kitchen and dining room makes this space perfect for entertaining.
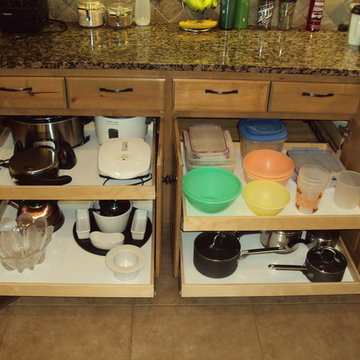
Mid-sized elegant travertine floor open concept kitchen photo in Austin with raised-panel cabinets, distressed cabinets, granite countertops, multicolored backsplash, stone slab backsplash and stainless steel appliances
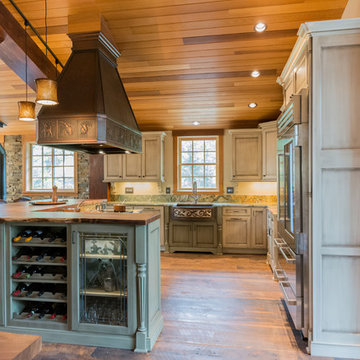
Our client brought in a photo of an Old World Rustic Kitchen and wanted to recreate that look in their newly built lake house. They loved the look of that photo, but of course wanted to suit it to that more rustic feel of the house.
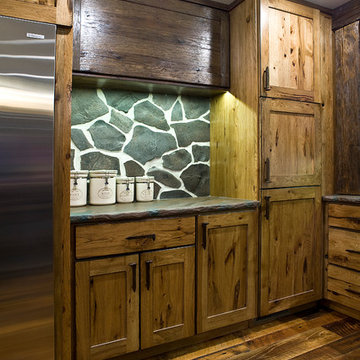
Cipher Imaging
Example of a mid-sized mountain style l-shaped medium tone wood floor eat-in kitchen design in Other with a farmhouse sink, shaker cabinets, distressed cabinets, concrete countertops, gray backsplash, stone slab backsplash, stainless steel appliances and an island
Example of a mid-sized mountain style l-shaped medium tone wood floor eat-in kitchen design in Other with a farmhouse sink, shaker cabinets, distressed cabinets, concrete countertops, gray backsplash, stone slab backsplash, stainless steel appliances and an island
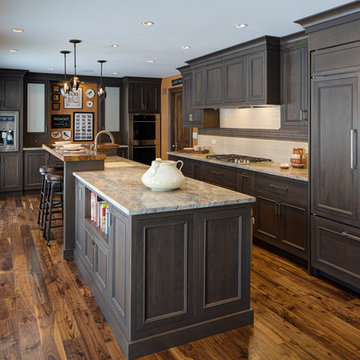
Kildeer, Illinois Reclaimed Chestnut Wood Bar Top designed by Alicia Saso, AKBD, of Drury Design Kitchen & Bath Studio. Visit our website to learn more information about this bar top http://www.glumber.com/image-library/reclaimed-chestnut-kitchen-bar-top-kildeer-illinois/
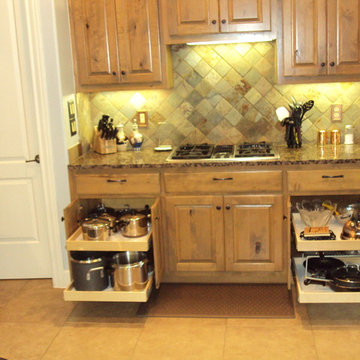
Inspiration for a mid-sized timeless travertine floor open concept kitchen remodel in Austin with raised-panel cabinets, distressed cabinets, granite countertops, multicolored backsplash, stone slab backsplash and stainless steel appliances
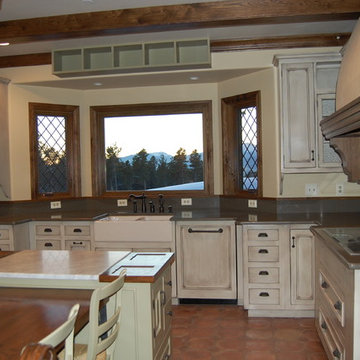
Photo: West Branch Carpentry, LLC
Eat-in kitchen - mid-sized traditional u-shaped terra-cotta tile eat-in kitchen idea in Seattle with a farmhouse sink, recessed-panel cabinets, distressed cabinets, quartz countertops, gray backsplash, stone slab backsplash and an island
Eat-in kitchen - mid-sized traditional u-shaped terra-cotta tile eat-in kitchen idea in Seattle with a farmhouse sink, recessed-panel cabinets, distressed cabinets, quartz countertops, gray backsplash, stone slab backsplash and an island
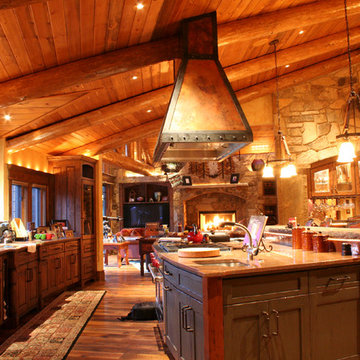
Inspiration for a huge rustic galley medium tone wood floor eat-in kitchen remodel in Denver with an undermount sink, shaker cabinets, distressed cabinets, granite countertops, stone slab backsplash, stainless steel appliances and two islands
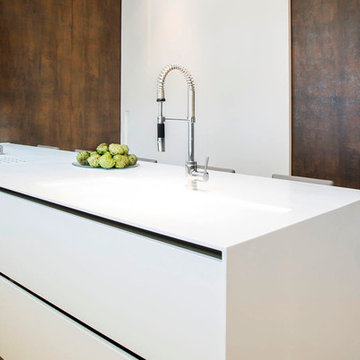
The architect explains: “We wanted a hard wearing surface that would remain intact over time and withstand the wear and tear that typically occurs in the home environment”.
With a highly resistant Satin finish, Iron Copper delivers a surface hardness that is often favoured for commercial use. The application of the matte finish to a residential project, coupled with the scratch resistance and modulus of rupture afforded by Neolith®, offered a hardwearing integrity to the design.
Hygienic, waterproof, easy to clean and 100% natural, Neolith®’s properties provide a versatility that makes the surface equally suitable for application in the kitchen and breakfast room as it is for the living space and beyond; a factor the IV Centenário project took full advantage of.
Rossi continues: “Neolith®'s properties meant we could apply the panels to different rooms throughout the home in full confidence that the surfacing material possessed the qualities best suited to the functionality of that particular environment”.
Iron Copper was also specified for the balcony facades; Neolith®’s resistance to high temperatures and UV rays making it ideal for the scorching Brazilian weather.
Rossi comments: “Due to the open plan nature of the ground floor layout, in which the outdoor area connects with the interior lounge, it was important for the surfacing material to not deteriorate under exposure to the sun and extreme temperatures”.
Furthermore, with the connecting exterior featuring a swimming pool, Neolith®’s near zero water absorption and resistance to chemical cleaning agents meant potential exposure to pool water and chlorine would not affect the integrity of the material.
Lightweight, a 3 mm and 12 mm Neolith® panel weigh only 7 kg/m² and 30 kg/m² respectively. In combination with the different availability of slabs sizes, which include large formats measuring 3200 x 1500 and 3600 x 1200 mm, as well as bespoke options, Neolith® was an extremely attractive proposition for the project.
Rossi expands: “Being able to cover large areas with fewer panels, combined with Neolith®’s lightweight properties, provides installation advantages from a labour, time and cost perspective”.
“In addition to putting the customer’s wishes in the design concept of the vanguard, Ricardo Rossi Architecture and Interiors is also concerned with sustainability and whenever possible will specify eco-friendly materials.”
For the IV Centenário project, TheSize’s production processes and Neolith®’s sustainable, ecological and 100% recyclable nature offered a product in keeping with this approach.
NEOLITH: Design, Durability, Versatility, Sustainability
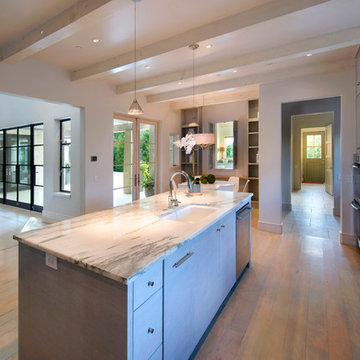
Example of a large minimalist u-shaped light wood floor open concept kitchen design in Dallas with a double-bowl sink, flat-panel cabinets, distressed cabinets, marble countertops, black backsplash, stone slab backsplash, stainless steel appliances and an island
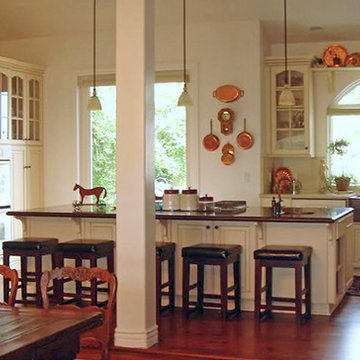
This large kitchen is the hub of an active Bed & Breakfast on California's central coast. Hearty meals are served family-style at the table or you can sit at the island bar and chat with the hostess (she's quite a character). Either way, what a wonderful, homey kitchen to wake up to. Enjoy!
Wood-Mode Fine Custom Cabinetry, Brookhaven's Windfield
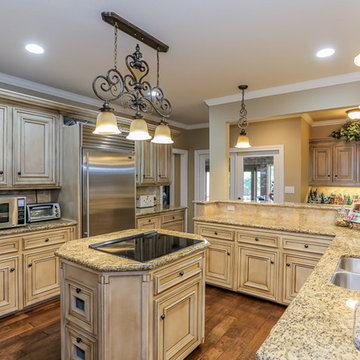
A hand applied paint finish transformed the original dark wood finish of this cabinetry. Through the new bar window you can see the butler's pantry.
Open concept kitchen - large traditional l-shaped dark wood floor open concept kitchen idea in Houston with an undermount sink, raised-panel cabinets, distressed cabinets, granite countertops, beige backsplash, stone slab backsplash, stainless steel appliances and an island
Open concept kitchen - large traditional l-shaped dark wood floor open concept kitchen idea in Houston with an undermount sink, raised-panel cabinets, distressed cabinets, granite countertops, beige backsplash, stone slab backsplash, stainless steel appliances and an island
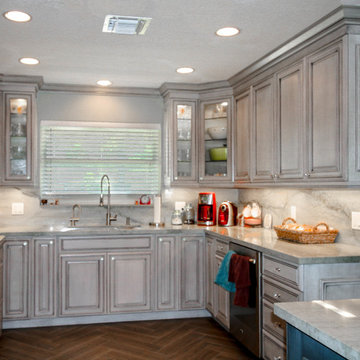
Trimtek Design
Eat-in kitchen - rustic u-shaped medium tone wood floor eat-in kitchen idea in Miami with an undermount sink, raised-panel cabinets, distressed cabinets, marble countertops, gray backsplash, stone slab backsplash, stainless steel appliances and an island
Eat-in kitchen - rustic u-shaped medium tone wood floor eat-in kitchen idea in Miami with an undermount sink, raised-panel cabinets, distressed cabinets, marble countertops, gray backsplash, stone slab backsplash, stainless steel appliances and an island
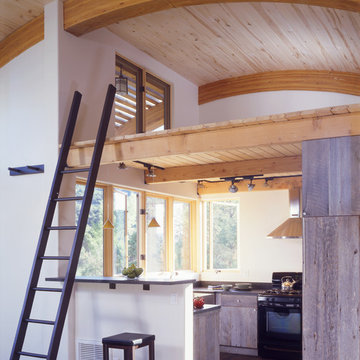
james ray spahn
Example of a small trendy u-shaped medium tone wood floor and brown floor eat-in kitchen design in Denver with a farmhouse sink, flat-panel cabinets, distressed cabinets, granite countertops, black backsplash, stone slab backsplash, black appliances and a peninsula
Example of a small trendy u-shaped medium tone wood floor and brown floor eat-in kitchen design in Denver with a farmhouse sink, flat-panel cabinets, distressed cabinets, granite countertops, black backsplash, stone slab backsplash, black appliances and a peninsula
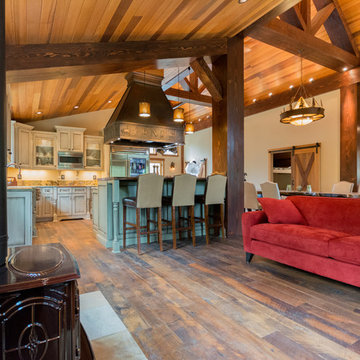
Our client brought in a photo of an Old World Rustic Kitchen and wanted to recreate that look in their newly built lake house. They loved the look of that photo, but of course wanted to suit it to that more rustic feel of the house.
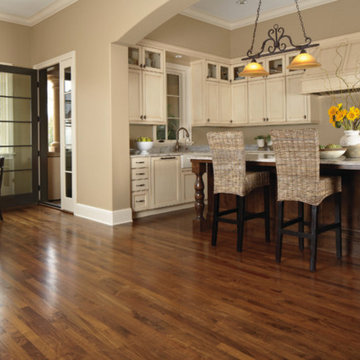
Eat-in kitchen - mid-sized southwestern u-shaped medium tone wood floor and brown floor eat-in kitchen idea in Salt Lake City with a farmhouse sink, recessed-panel cabinets, distressed cabinets, granite countertops, gray backsplash, stone slab backsplash, paneled appliances and an island
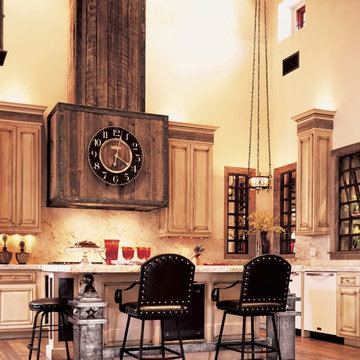
Eat-in kitchen - large southwestern l-shaped medium tone wood floor eat-in kitchen idea in Phoenix with raised-panel cabinets, distressed cabinets, solid surface countertops, beige backsplash, stone slab backsplash, white appliances and an island
Kitchen with Distressed Cabinets and Stone Slab Backsplash Ideas
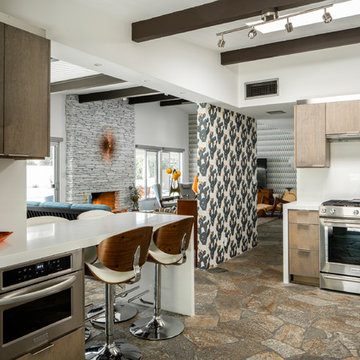
Kitchen, Lance Gerber Studios
Large mid-century modern l-shaped slate floor and multicolored floor open concept kitchen photo in Other with an undermount sink, flat-panel cabinets, distressed cabinets, quartz countertops, white backsplash, stone slab backsplash, stainless steel appliances, a peninsula and white countertops
Large mid-century modern l-shaped slate floor and multicolored floor open concept kitchen photo in Other with an undermount sink, flat-panel cabinets, distressed cabinets, quartz countertops, white backsplash, stone slab backsplash, stainless steel appliances, a peninsula and white countertops
6





