Kitchen with Flat-Panel Cabinets and Black Cabinets Ideas
Refine by:
Budget
Sort by:Popular Today
141 - 160 of 18,769 photos
Item 1 of 3
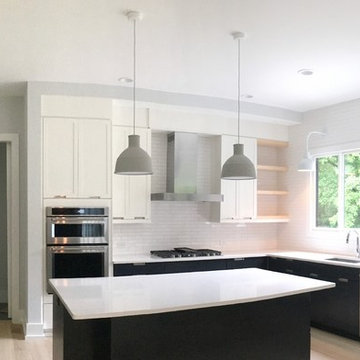
Open concept kitchen - mid-sized scandinavian u-shaped light wood floor open concept kitchen idea in Raleigh with an undermount sink, flat-panel cabinets, black cabinets, quartz countertops, white backsplash, subway tile backsplash, stainless steel appliances and an island
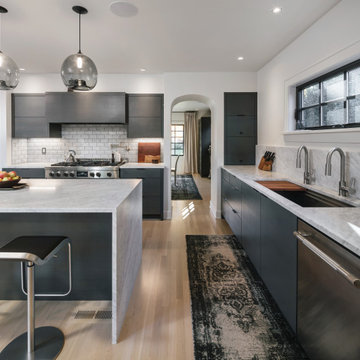
Kitchen - contemporary l-shaped light wood floor and beige floor kitchen idea in Portland with an undermount sink, flat-panel cabinets, black cabinets, white backsplash, stone slab backsplash, an island and white countertops
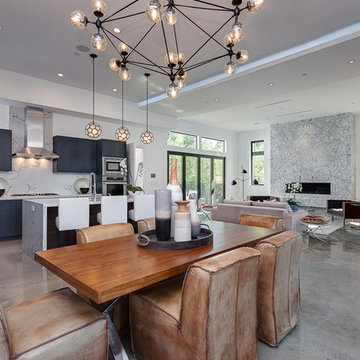
Minimalist l-shaped concrete floor and gray floor open concept kitchen photo in Los Angeles with flat-panel cabinets, black cabinets, marble countertops, white backsplash, stone slab backsplash, stainless steel appliances and an island
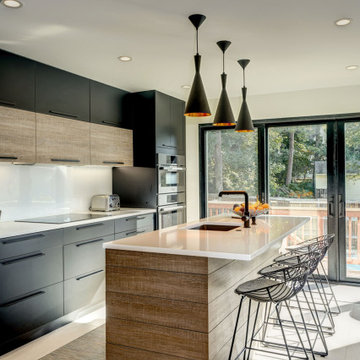
Example of a mid-sized trendy single-wall porcelain tile and beige floor eat-in kitchen design in DC Metro with a single-bowl sink, flat-panel cabinets, black cabinets, quartzite countertops, white backsplash, glass sheet backsplash, stainless steel appliances, an island and white countertops
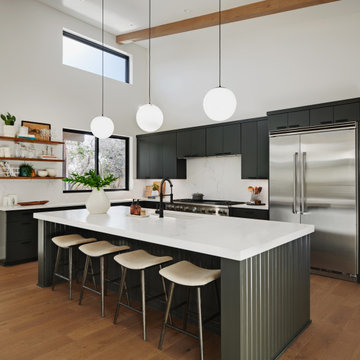
Eat-in kitchen - 1950s medium tone wood floor eat-in kitchen idea in Austin with an undermount sink, flat-panel cabinets, black cabinets, quartzite countertops, white backsplash, stainless steel appliances, an island and white countertops
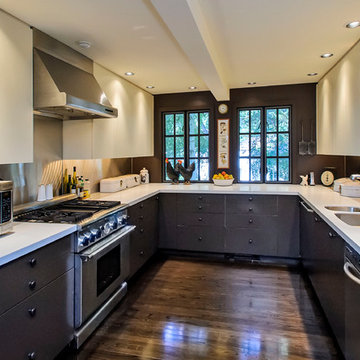
Dennis Mayer Photography
Enclosed kitchen - traditional u-shaped enclosed kitchen idea in San Francisco with flat-panel cabinets, black cabinets, metallic backsplash and metal backsplash
Enclosed kitchen - traditional u-shaped enclosed kitchen idea in San Francisco with flat-panel cabinets, black cabinets, metallic backsplash and metal backsplash
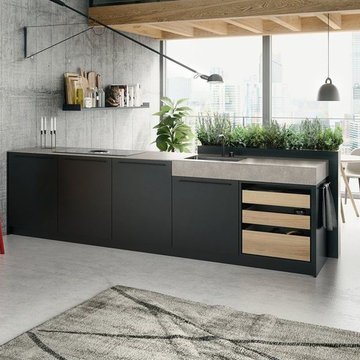
SieMatic Cabinetry in Graphite Grey Matte Lacquer and Ivory Oak open drawers.
Example of a small minimalist l-shaped concrete floor and gray floor eat-in kitchen design in Seattle with a single-bowl sink, flat-panel cabinets, black cabinets, solid surface countertops, black appliances, a peninsula and gray countertops
Example of a small minimalist l-shaped concrete floor and gray floor eat-in kitchen design in Seattle with a single-bowl sink, flat-panel cabinets, black cabinets, solid surface countertops, black appliances, a peninsula and gray countertops
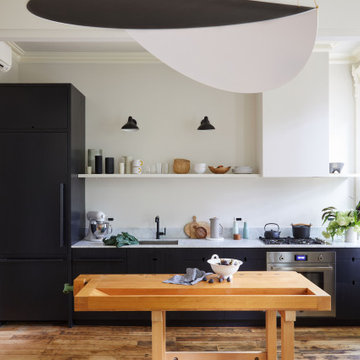
Original trim meets modern kitchen
Inspiration for a mid-sized contemporary single-wall medium tone wood floor and brown floor kitchen remodel in New York with an undermount sink, flat-panel cabinets, marble countertops, an island, black cabinets, gray backsplash and gray countertops
Inspiration for a mid-sized contemporary single-wall medium tone wood floor and brown floor kitchen remodel in New York with an undermount sink, flat-panel cabinets, marble countertops, an island, black cabinets, gray backsplash and gray countertops
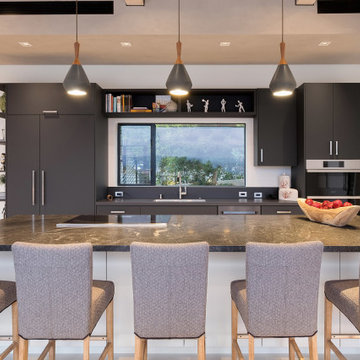
Inspiration for a contemporary galley kitchen remodel in Los Angeles with an undermount sink, flat-panel cabinets, black cabinets, an island and gray countertops
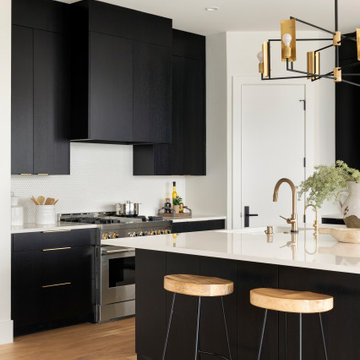
Inspiration for a large contemporary l-shaped light wood floor and brown floor eat-in kitchen remodel in Minneapolis with a farmhouse sink, flat-panel cabinets, black cabinets, granite countertops, white backsplash, ceramic backsplash, stainless steel appliances, an island and white countertops
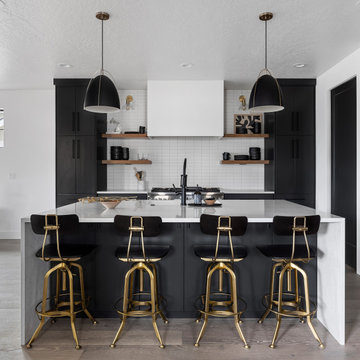
Lauren Smyth designs over 80 spec homes a year for Alturas Homes! Last year, the time came to design a home for herself. Having trusted Kentwood for many years in Alturas Homes builder communities, Lauren knew that Brushed Oak Whisker from the Plateau Collection was the floor for her!
She calls the look of her home ‘Ski Mod Minimalist’. Clean lines and a modern aesthetic characterizes Lauren's design style, while channeling the wild of the mountains and the rivers surrounding her hometown of Boise.
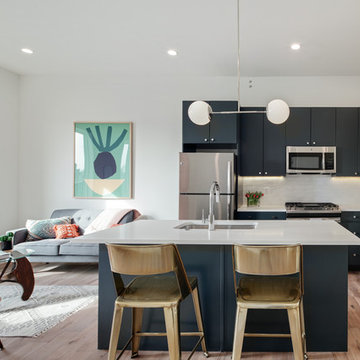
Kitchen - contemporary l-shaped medium tone wood floor and brown floor kitchen idea in Philadelphia with an undermount sink, flat-panel cabinets, black cabinets, white backsplash, stainless steel appliances, an island and white countertops
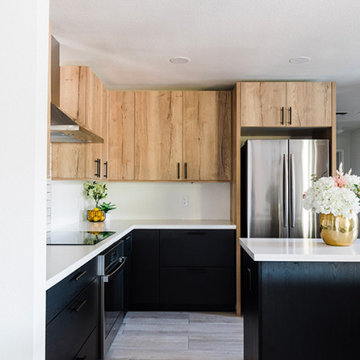
Eat-in kitchen - 1960s porcelain tile eat-in kitchen idea in Phoenix with flat-panel cabinets, black cabinets, marble countertops, stainless steel appliances, an island and white countertops
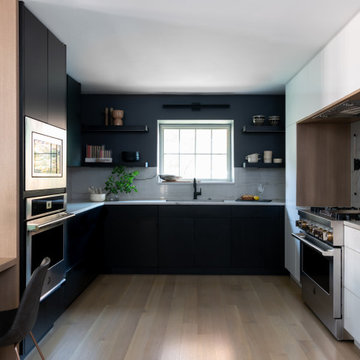
Example of a trendy light wood floor kitchen design in Dallas with an undermount sink, flat-panel cabinets, black cabinets, white backsplash and stainless steel appliances
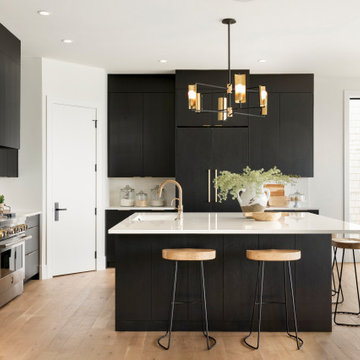
Eat-in kitchen - large contemporary l-shaped light wood floor and brown floor eat-in kitchen idea in Minneapolis with a farmhouse sink, flat-panel cabinets, black cabinets, granite countertops, white backsplash, ceramic backsplash, stainless steel appliances, an island and white countertops
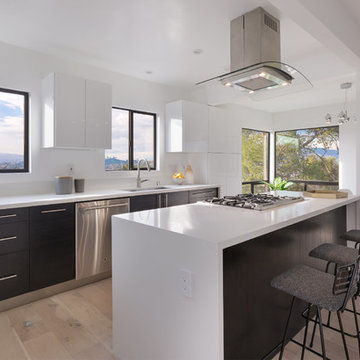
©Teague Hunziker
Mid-sized trendy l-shaped light wood floor eat-in kitchen photo in Los Angeles with flat-panel cabinets, white backsplash, stainless steel appliances, an island, an undermount sink, black cabinets, solid surface countertops, stone slab backsplash and white countertops
Mid-sized trendy l-shaped light wood floor eat-in kitchen photo in Los Angeles with flat-panel cabinets, white backsplash, stainless steel appliances, an island, an undermount sink, black cabinets, solid surface countertops, stone slab backsplash and white countertops
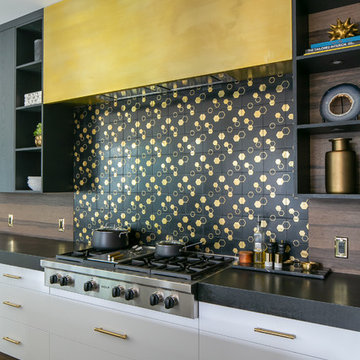
Inspiration for a large contemporary medium tone wood floor and brown floor kitchen remodel in Orange County with flat-panel cabinets, black cabinets, black backsplash, an island and black countertops
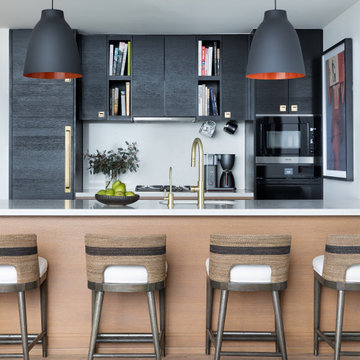
Trendy galley medium tone wood floor and brown floor kitchen photo in Austin with an undermount sink, flat-panel cabinets, black cabinets, black appliances, an island and white countertops
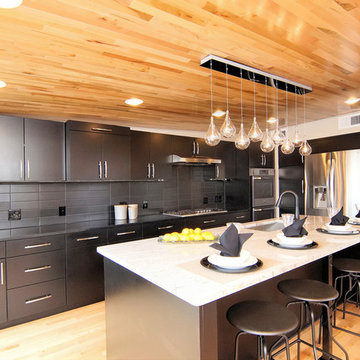
Example of a mid-sized trendy l-shaped light wood floor and beige floor eat-in kitchen design in Cincinnati with flat-panel cabinets, black cabinets, an island, a single-bowl sink, marble countertops, black backsplash, subway tile backsplash and stainless steel appliances
Kitchen with Flat-Panel Cabinets and Black Cabinets Ideas
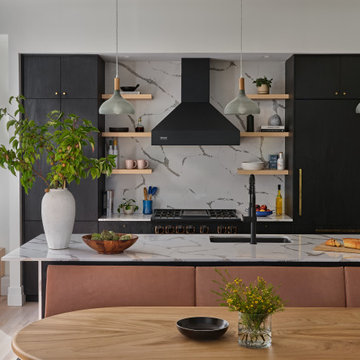
Kitchen - contemporary galley light wood floor and beige floor kitchen idea in New York with an undermount sink, flat-panel cabinets, black cabinets, white backsplash, stone slab backsplash, black appliances, an island and white countertops
8





