Kitchen with Flat-Panel Cabinets and Mosaic Tile Backsplash Ideas
Refine by:
Budget
Sort by:Popular Today
101 - 120 of 12,569 photos
Item 1 of 3
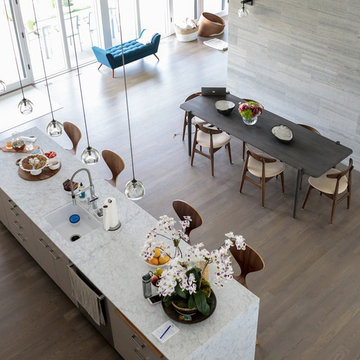
Modern luxury meets warm farmhouse in this Southampton home! Scandinavian inspired furnishings and light fixtures create a clean and tailored look, while the natural materials found in accent walls, casegoods, the staircase, and home decor hone in on a homey feel. An open-concept interior that proves less can be more is how we’d explain this interior. By accentuating the “negative space,” we’ve allowed the carefully chosen furnishings and artwork to steal the show, while the crisp whites and abundance of natural light create a rejuvenated and refreshed interior.
This sprawling 5,000 square foot home includes a salon, ballet room, two media rooms, a conference room, multifunctional study, and, lastly, a guest house (which is a mini version of the main house).
Project Location: Southamptons. Project designed by interior design firm, Betty Wasserman Art & Interiors. From their Chelsea base, they serve clients in Manhattan and throughout New York City, as well as across the tri-state area and in The Hamptons.
For more about Betty Wasserman, click here: https://www.bettywasserman.com/
To learn more about this project, click here: https://www.bettywasserman.com/spaces/southampton-modern-farmhouse/
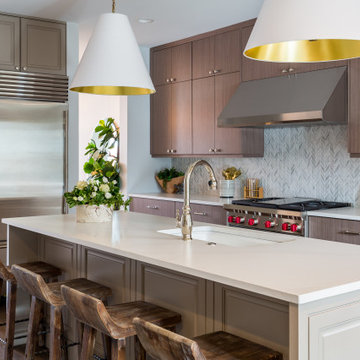
Inspiration for a contemporary l-shaped dark wood floor and brown floor kitchen remodel in Chicago with an undermount sink, flat-panel cabinets, gray cabinets, gray backsplash, mosaic tile backsplash, stainless steel appliances, an island and white countertops
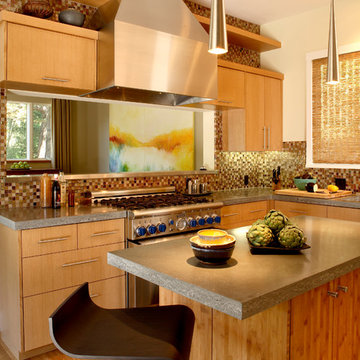
Inspiration for a mid-sized contemporary l-shaped medium tone wood floor and brown floor open concept kitchen remodel in San Francisco with flat-panel cabinets, medium tone wood cabinets, multicolored backsplash, mosaic tile backsplash, stainless steel appliances, an island, an undermount sink and limestone countertops

Inspiration for a mid-sized modern u-shaped vinyl floor and white floor eat-in kitchen remodel in Miami with an undermount sink, flat-panel cabinets, white cabinets, solid surface countertops, gray backsplash, mosaic tile backsplash, paneled appliances and no island
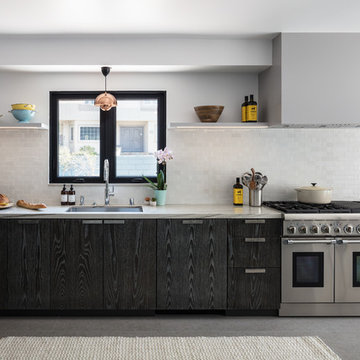
C. Robert Estrada, Robert Morning Photography
Inspiration for a contemporary l-shaped gray floor kitchen remodel in Los Angeles with an undermount sink, flat-panel cabinets, dark wood cabinets, white backsplash, mosaic tile backsplash, stainless steel appliances and white countertops
Inspiration for a contemporary l-shaped gray floor kitchen remodel in Los Angeles with an undermount sink, flat-panel cabinets, dark wood cabinets, white backsplash, mosaic tile backsplash, stainless steel appliances and white countertops
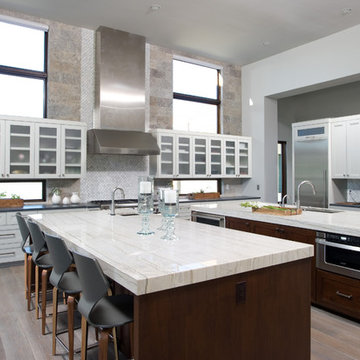
contemporary house style locate north of san antonio texas in the hill country area
design by OSCAR E FLORES DESIGN STUDIO
photo A. Vazquez
Example of a mid-sized trendy galley porcelain tile open concept kitchen design in Austin with a drop-in sink, flat-panel cabinets, white cabinets, marble countertops, beige backsplash, mosaic tile backsplash, stainless steel appliances and two islands
Example of a mid-sized trendy galley porcelain tile open concept kitchen design in Austin with a drop-in sink, flat-panel cabinets, white cabinets, marble countertops, beige backsplash, mosaic tile backsplash, stainless steel appliances and two islands
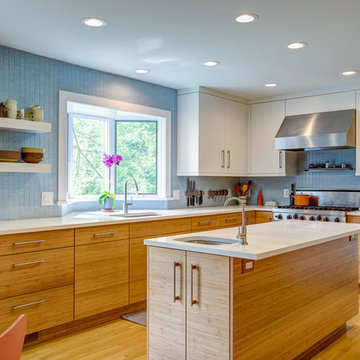
Ken Foster
Inspiration for a contemporary l-shaped medium tone wood floor and brown floor eat-in kitchen remodel in Philadelphia with an undermount sink, flat-panel cabinets, medium tone wood cabinets, quartzite countertops, blue backsplash, mosaic tile backsplash, stainless steel appliances, an island and white countertops
Inspiration for a contemporary l-shaped medium tone wood floor and brown floor eat-in kitchen remodel in Philadelphia with an undermount sink, flat-panel cabinets, medium tone wood cabinets, quartzite countertops, blue backsplash, mosaic tile backsplash, stainless steel appliances, an island and white countertops
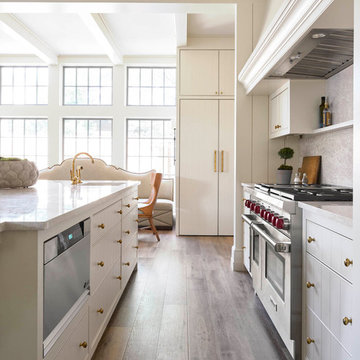
Eat-in kitchen - large transitional u-shaped medium tone wood floor eat-in kitchen idea in Dallas with an undermount sink, flat-panel cabinets, white cabinets, quartz countertops, multicolored backsplash, mosaic tile backsplash, paneled appliances and an island
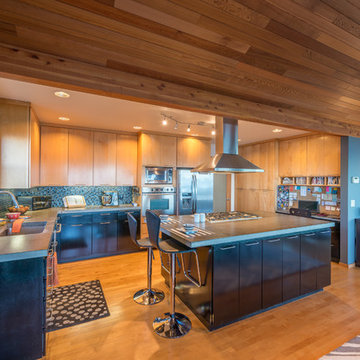
Kitchen - contemporary u-shaped medium tone wood floor and brown floor kitchen idea in Seattle with an undermount sink, flat-panel cabinets, medium tone wood cabinets, blue backsplash, mosaic tile backsplash, stainless steel appliances, an island and gray countertops
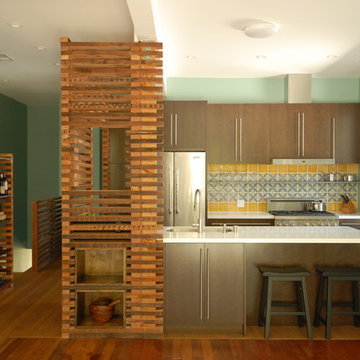
Example of a trendy galley eat-in kitchen design in San Francisco with an undermount sink, flat-panel cabinets, dark wood cabinets, quartzite countertops, multicolored backsplash, mosaic tile backsplash and stainless steel appliances
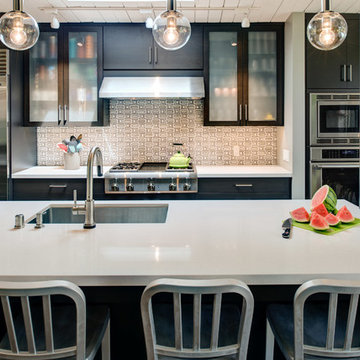
An urban twist to a Mill Valley Eichler home that features cork flooring, dark gray cabinetry and a mid-century modern look and feel!
The kitchen features frosted glass wall cabinets, an entertainment center and dining hutch flanking the kitchen on either side. The use of the same cabinetry keeps the space linear and unified.
Schedule an appointment with one of our designers: http://www.gkandb.com/contact-us/
DESIGNER: DAVID KILJIANOWICZ
PHOTOGRAPHY: TREVE JOHNSON PHOTOGRAPHY
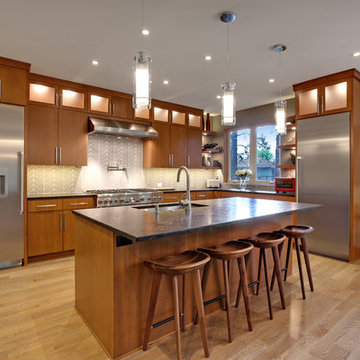
Thermador fridge and freezer columns were separated to maximize the work flow of the kitchen. Cabinets are custom cherry. backsplash is an asymmetric glass tile from Pental.
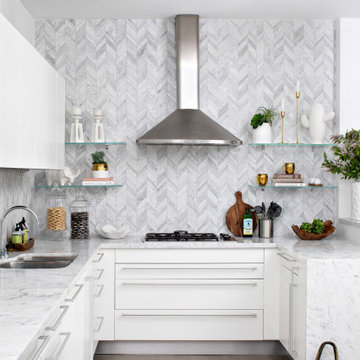
Trendy u-shaped light wood floor and beige floor kitchen photo in Miami with a double-bowl sink, flat-panel cabinets, white cabinets, gray backsplash, mosaic tile backsplash, stainless steel appliances and white countertops
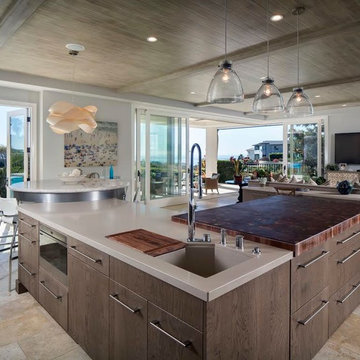
Inspiration for a large transitional ceramic tile kitchen remodel in Orange County with a single-bowl sink, flat-panel cabinets, white cabinets, granite countertops, white backsplash, mosaic tile backsplash, stainless steel appliances and two islands
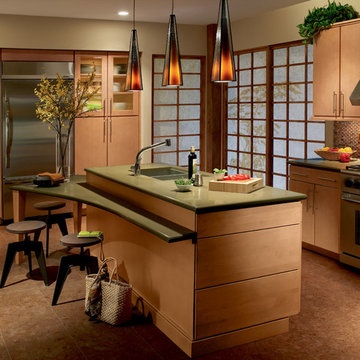
Inspiration for a mid-sized transitional l-shaped cork floor eat-in kitchen remodel in New York with a double-bowl sink, flat-panel cabinets, light wood cabinets, solid surface countertops, red backsplash, mosaic tile backsplash, stainless steel appliances and an island
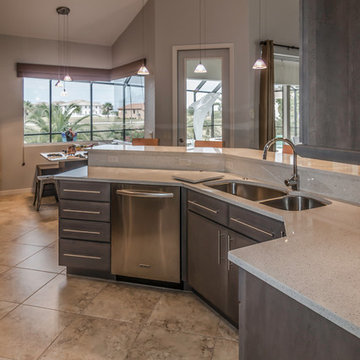
Inspiration for a mid-sized contemporary galley porcelain tile eat-in kitchen remodel in Miami with a double-bowl sink, flat-panel cabinets, gray cabinets, quartz countertops, multicolored backsplash, mosaic tile backsplash, stainless steel appliances and a peninsula
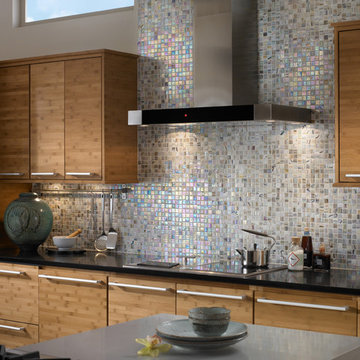
Example of a mid-sized minimalist l-shaped open concept kitchen design in Cleveland with flat-panel cabinets, medium tone wood cabinets, solid surface countertops, blue backsplash, mosaic tile backsplash, stainless steel appliances and an island
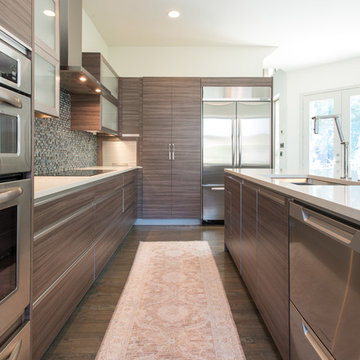
Stacked dishwashers sit adjacent to the sink, making cleanup a breeze.
Designer: Debra Owens
Photographer: Michael Hunter
Enclosed kitchen - mid-sized contemporary l-shaped light wood floor enclosed kitchen idea in Dallas with an undermount sink, flat-panel cabinets, medium tone wood cabinets, quartz countertops, multicolored backsplash, mosaic tile backsplash, stainless steel appliances and an island
Enclosed kitchen - mid-sized contemporary l-shaped light wood floor enclosed kitchen idea in Dallas with an undermount sink, flat-panel cabinets, medium tone wood cabinets, quartz countertops, multicolored backsplash, mosaic tile backsplash, stainless steel appliances and an island

Modern luxury meets warm farmhouse in this Southampton home! Scandinavian inspired furnishings and light fixtures create a clean and tailored look, while the natural materials found in accent walls, casegoods, the staircase, and home decor hone in on a homey feel. An open-concept interior that proves less can be more is how we’d explain this interior. By accentuating the “negative space,” we’ve allowed the carefully chosen furnishings and artwork to steal the show, while the crisp whites and abundance of natural light create a rejuvenated and refreshed interior.
This sprawling 5,000 square foot home includes a salon, ballet room, two media rooms, a conference room, multifunctional study, and, lastly, a guest house (which is a mini version of the main house).
Project Location: Southamptons. Project designed by interior design firm, Betty Wasserman Art & Interiors. From their Chelsea base, they serve clients in Manhattan and throughout New York City, as well as across the tri-state area and in The Hamptons.
For more about Betty Wasserman, click here: https://www.bettywasserman.com/
To learn more about this project, click here: https://www.bettywasserman.com/spaces/southampton-modern-farmhouse/
Kitchen with Flat-Panel Cabinets and Mosaic Tile Backsplash Ideas
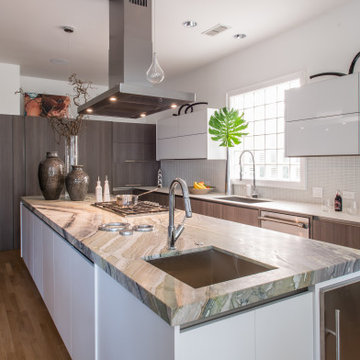
Inspiration for a contemporary u-shaped medium tone wood floor and brown floor kitchen remodel in Dallas with an undermount sink, flat-panel cabinets, medium tone wood cabinets, gray backsplash, mosaic tile backsplash, stainless steel appliances, an island and white countertops
6





