Kitchen with Flat-Panel Cabinets and Stainless Steel Countertops Ideas
Refine by:
Budget
Sort by:Popular Today
61 - 80 of 7,521 photos
Item 1 of 3
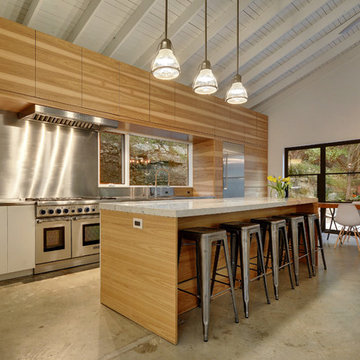
Allison Cartwright - Twist Tours
Large eclectic single-wall concrete floor open concept kitchen photo in Austin with flat-panel cabinets, light wood cabinets, an island, stainless steel countertops, metallic backsplash, metal backsplash, stainless steel appliances and an integrated sink
Large eclectic single-wall concrete floor open concept kitchen photo in Austin with flat-panel cabinets, light wood cabinets, an island, stainless steel countertops, metallic backsplash, metal backsplash, stainless steel appliances and an integrated sink
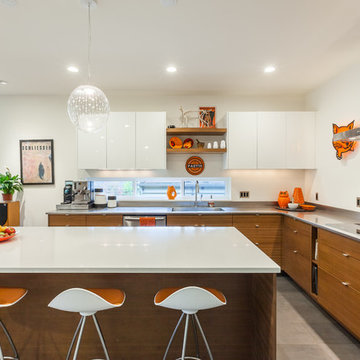
Dale Tu
Inspiration for a contemporary l-shaped kitchen remodel in Seattle with an integrated sink, flat-panel cabinets, medium tone wood cabinets, stainless steel countertops, gray backsplash, stainless steel appliances and an island
Inspiration for a contemporary l-shaped kitchen remodel in Seattle with an integrated sink, flat-panel cabinets, medium tone wood cabinets, stainless steel countertops, gray backsplash, stainless steel appliances and an island
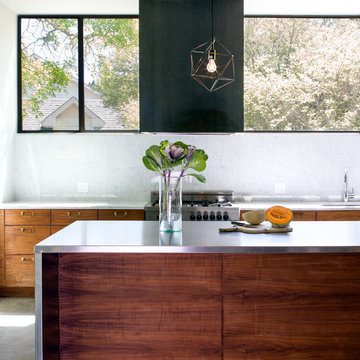
Kitchen - contemporary kitchen idea in Austin with flat-panel cabinets, stainless steel countertops, white backsplash, stone slab backsplash, an island, an undermount sink, medium tone wood cabinets and stainless steel appliances
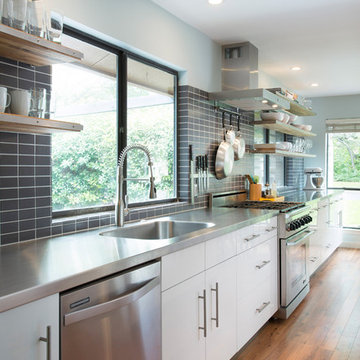
Whit Preston
Trendy medium tone wood floor kitchen photo in Austin with an integrated sink, flat-panel cabinets, white cabinets, stainless steel countertops, gray backsplash and stainless steel appliances
Trendy medium tone wood floor kitchen photo in Austin with an integrated sink, flat-panel cabinets, white cabinets, stainless steel countertops, gray backsplash and stainless steel appliances
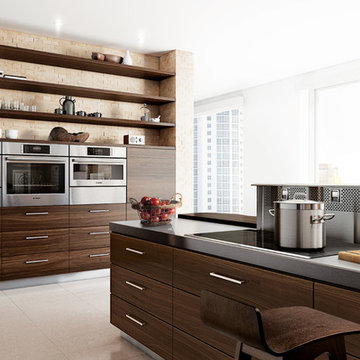
Beautiful Contemporary Kitchen featuring:
Cabnetry:
LEFT: 30" Speed Microwave Oven Benchmark™ Series with 30" Storage Drawer 500 Series
MIDDLE: 30" Single Wall Oven Benchmark™ Series
RIGHT: 30" Steam Convection Oven Benchmark™ Series, 30" Warming Drawer 500 Series
On the counter:
36" Downdraft Ventilation 800 Series
36" Induction Cooktop Benchmark™ Series
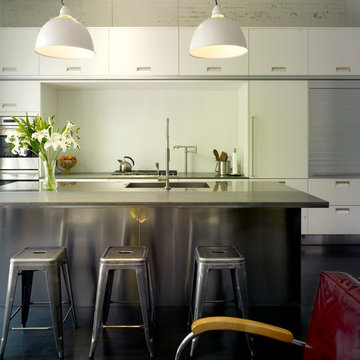
Brian Franczyk
Small minimalist single-wall dark wood floor open concept kitchen photo in Chicago with an undermount sink, flat-panel cabinets, white cabinets, stainless steel countertops, stainless steel appliances and an island
Small minimalist single-wall dark wood floor open concept kitchen photo in Chicago with an undermount sink, flat-panel cabinets, white cabinets, stainless steel countertops, stainless steel appliances and an island
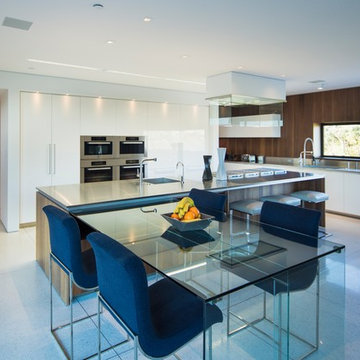
Steve Lerum
Large trendy l-shaped porcelain tile and white floor open concept kitchen photo in Orange County with an island, an undermount sink, flat-panel cabinets, white cabinets, stainless steel countertops, metallic backsplash, metal backsplash and stainless steel appliances
Large trendy l-shaped porcelain tile and white floor open concept kitchen photo in Orange County with an island, an undermount sink, flat-panel cabinets, white cabinets, stainless steel countertops, metallic backsplash, metal backsplash and stainless steel appliances
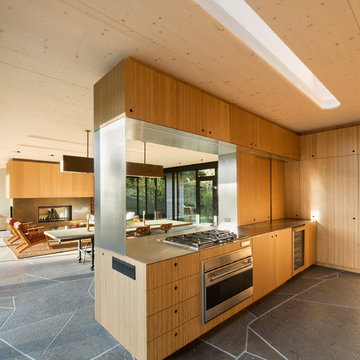
© Bates Masi + Architects
Example of a mid-sized u-shaped open concept kitchen design in New York with flat-panel cabinets, light wood cabinets, stainless steel countertops and stainless steel appliances
Example of a mid-sized u-shaped open concept kitchen design in New York with flat-panel cabinets, light wood cabinets, stainless steel countertops and stainless steel appliances
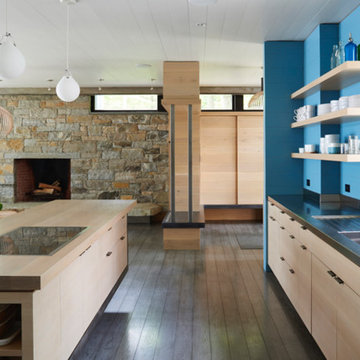
Mid-sized trendy galley dark wood floor open concept kitchen photo in Bridgeport with an integrated sink, flat-panel cabinets, light wood cabinets, stainless steel countertops, stainless steel appliances and an island
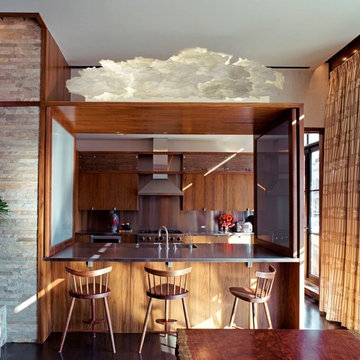
Inspiration for a contemporary galley kitchen remodel in New York with an integrated sink, flat-panel cabinets, medium tone wood cabinets, stainless steel countertops, metallic backsplash and stainless steel appliances
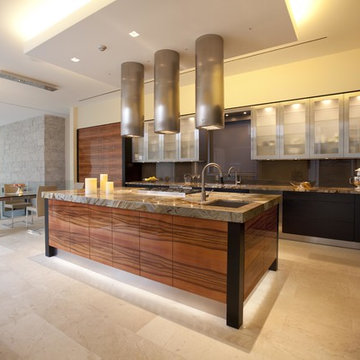
This kitchen shows the American Apple Wood Veneer with a polyurethane wet look finish to give your kitchen that extra pop. This Kitchen shows a thick granite counter top with nice veining throughout to compliment the cabinets wood grain.
The add of touch latch doors and drawers lets your kitchen have this clean smooth look without adding handles or knobs. With just a push your door or drawer will open!
The add of the espresso to this two-toned kitchen draws out the dark wood grain the the Apple Wood.
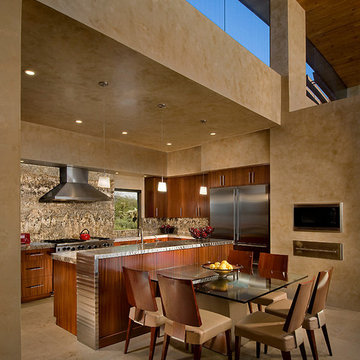
Designed by architect Bing Hu, this modern open-plan home has sweeping views of Desert Mountain from every room. The high ceilings, large windows and pocketing doors create an airy feeling and the patios are an extension of the indoor spaces. The warm tones of the limestone floors and wood ceilings are enhanced by the soft colors in the Donghia furniture. The walls are hand-trowelled venetian plaster or stacked stone. Wool and silk area rugs by Scott Group.
Project designed by Susie Hersker’s Scottsdale interior design firm Design Directives. Design Directives is active in Phoenix, Paradise Valley, Cave Creek, Carefree, Sedona, and beyond.
For more about Design Directives, click here: https://susanherskerasid.com/
To learn more about this project, click here: https://susanherskerasid.com/modern-desert-classic-home/
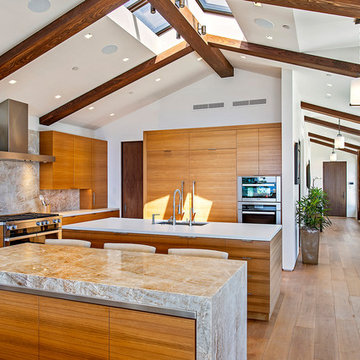
Realtor: Casey Lesher, Contractor: Robert McCarthy, Interior Designer: White Design
Example of a large trendy l-shaped medium tone wood floor and brown floor eat-in kitchen design in Los Angeles with an integrated sink, flat-panel cabinets, medium tone wood cabinets, stainless steel countertops, beige backsplash, stone slab backsplash, stainless steel appliances, two islands and beige countertops
Example of a large trendy l-shaped medium tone wood floor and brown floor eat-in kitchen design in Los Angeles with an integrated sink, flat-panel cabinets, medium tone wood cabinets, stainless steel countertops, beige backsplash, stone slab backsplash, stainless steel appliances, two islands and beige countertops
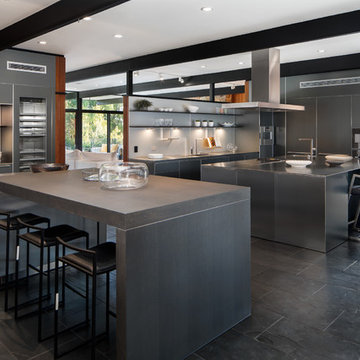
Photo by Tyler J Hogan
Example of a huge trendy galley black floor kitchen design in Los Angeles with flat-panel cabinets, gray cabinets, stainless steel countertops, white backsplash, stainless steel appliances and two islands
Example of a huge trendy galley black floor kitchen design in Los Angeles with flat-panel cabinets, gray cabinets, stainless steel countertops, white backsplash, stainless steel appliances and two islands
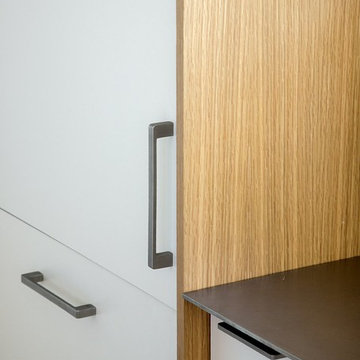
AWARD WINNING | International Green Good Design Award
OVERVIEW | This home was designed as a primary residence for a family of five in a coastal a New Jersey town. On a tight infill lot within a traditional neighborhood, the home maximizes opportunities for light and space, consumes very little energy, incorporates multiple resiliency strategies, and offers a clean, green, modern interior.
ARCHITECTURE & MECHANICAL DESIGN | ZeroEnergy Design
CONSTRUCTION | C. Alexander Building
PHOTOS | Eric Roth Photography
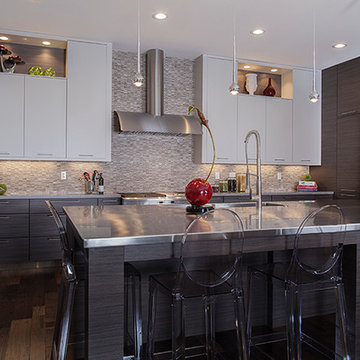
W.W. Wood Takase Teak Melamine & Soft White, Metro doorstyle, Eclipse Full Access construction
Example of a mid-sized transitional u-shaped dark wood floor eat-in kitchen design in New Orleans with an undermount sink, flat-panel cabinets, gray cabinets, stainless steel countertops, multicolored backsplash, glass sheet backsplash, stainless steel appliances and an island
Example of a mid-sized transitional u-shaped dark wood floor eat-in kitchen design in New Orleans with an undermount sink, flat-panel cabinets, gray cabinets, stainless steel countertops, multicolored backsplash, glass sheet backsplash, stainless steel appliances and an island
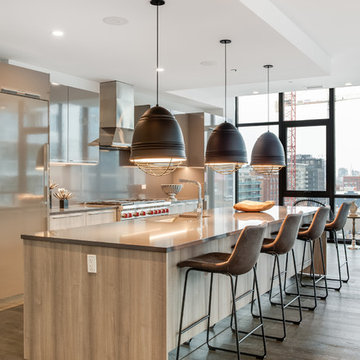
Open concept kitchen - large contemporary galley medium tone wood floor and brown floor open concept kitchen idea in Chicago with flat-panel cabinets, light wood cabinets, metallic backsplash, stainless steel appliances, an island, gray countertops, an undermount sink and stainless steel countertops
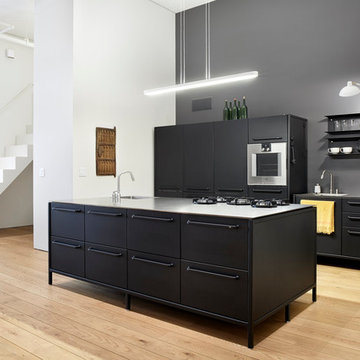
Inspiration for a contemporary galley light wood floor and beige floor kitchen remodel in New York with flat-panel cabinets, black cabinets, black backsplash, stainless steel appliances, an island, gray countertops, an integrated sink and stainless steel countertops
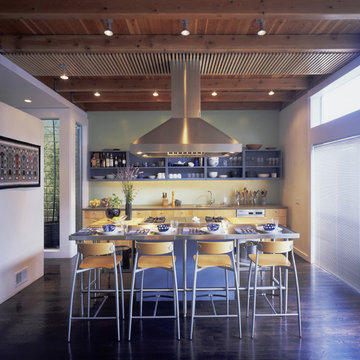
Trendy single-wall dark wood floor kitchen photo in San Francisco with stainless steel countertops, an island, a farmhouse sink, flat-panel cabinets, light wood cabinets and stainless steel appliances
Kitchen with Flat-Panel Cabinets and Stainless Steel Countertops Ideas
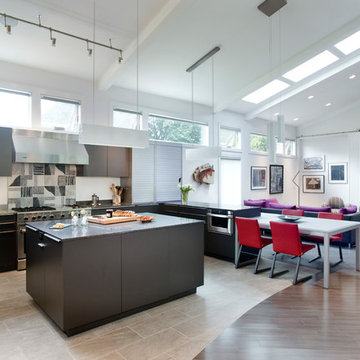
The owners were downsizing from a large ornate property down the street and were seeking a number of goals. Single story living, modern and open floor plan, comfortable working kitchen, spaces to house their collection of artwork, low maintenance and a strong connection between the interior and the landscape. Working with a long narrow lot adjacent to conservation land, the main living space (16 foot ceiling height at its peak) opens with folding glass doors to a large screen porch that looks out on a courtyard and the adjacent wooded landscape. This gives the home the perception that it is on a much larger lot and provides a great deal of privacy. The transition from the entry to the core of the home provides a natural gallery in which to display artwork and sculpture. Artificial light almost never needs to be turned on during daytime hours and the substantial peaked roof over the main living space is oriented to allow for solar panels not visible from the street or yard.
4





