Kitchen with Flat-Panel Cabinets and Terrazzo Countertops Ideas
Refine by:
Budget
Sort by:Popular Today
181 - 200 of 606 photos
Item 1 of 3
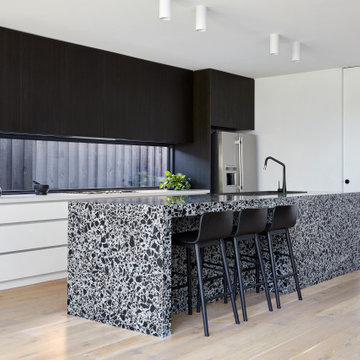
Large trendy galley light wood floor open concept kitchen photo with a double-bowl sink, flat-panel cabinets, black cabinets, terrazzo countertops, window backsplash, stainless steel appliances, an island and white countertops

Eat-in kitchen - mid-sized contemporary l-shaped vinyl floor and brown floor eat-in kitchen idea in Other with an undermount sink, flat-panel cabinets, purple cabinets, terrazzo countertops, gray backsplash, ceramic backsplash, black appliances, no island and black countertops
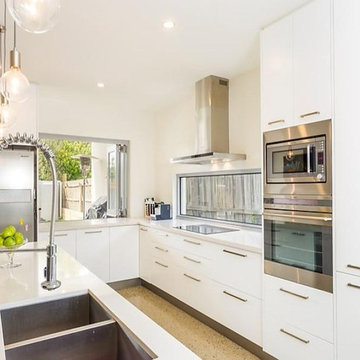
Induction cooktop, bi-fold servery window to alfresco area
Example of a large trendy l-shaped concrete floor open concept kitchen design in Geelong with an undermount sink, flat-panel cabinets, white cabinets, terrazzo countertops, stainless steel appliances and an island
Example of a large trendy l-shaped concrete floor open concept kitchen design in Geelong with an undermount sink, flat-panel cabinets, white cabinets, terrazzo countertops, stainless steel appliances and an island
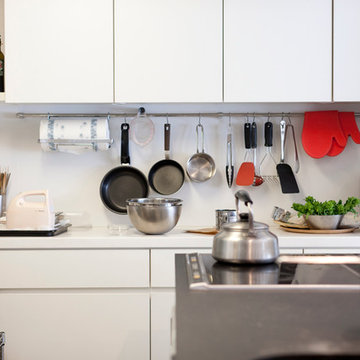
Photo by Junichi Harano
Example of a mid-sized l-shaped dark wood floor eat-in kitchen design in Tokyo with an island, flat-panel cabinets, white cabinets, terrazzo countertops, white backsplash, white appliances and an undermount sink
Example of a mid-sized l-shaped dark wood floor eat-in kitchen design in Tokyo with an island, flat-panel cabinets, white cabinets, terrazzo countertops, white backsplash, white appliances and an undermount sink
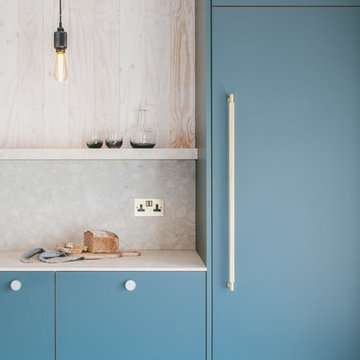
Brett Charles
Open concept kitchen - mid-sized contemporary single-wall concrete floor and gray floor open concept kitchen idea in Other with a farmhouse sink, flat-panel cabinets, green cabinets, terrazzo countertops, beige backsplash, stone slab backsplash, paneled appliances, no island and beige countertops
Open concept kitchen - mid-sized contemporary single-wall concrete floor and gray floor open concept kitchen idea in Other with a farmhouse sink, flat-panel cabinets, green cabinets, terrazzo countertops, beige backsplash, stone slab backsplash, paneled appliances, no island and beige countertops
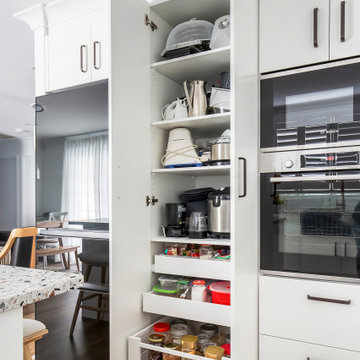
Open concept kitchen - mid-sized transitional u-shaped medium tone wood floor open concept kitchen idea in Sydney with a farmhouse sink, flat-panel cabinets, white cabinets, terrazzo countertops, white backsplash, ceramic backsplash, black appliances, an island and multicolored countertops

Example of a mid-sized trendy single-wall limestone floor open concept kitchen design in Essex with an undermount sink, flat-panel cabinets, green cabinets, terrazzo countertops, multicolored backsplash, stainless steel appliances, an island and multicolored countertops
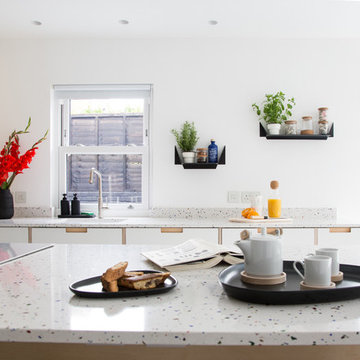
Open concept kitchen - mid-sized modern galley concrete floor and gray floor open concept kitchen idea in London with an undermount sink, flat-panel cabinets, white cabinets, terrazzo countertops, white backsplash, stainless steel appliances, an island and white countertops
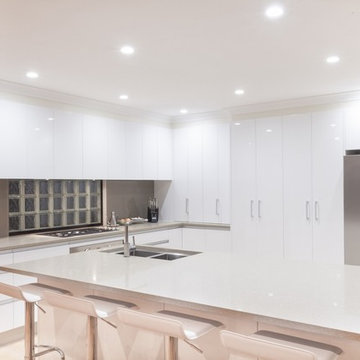
Our commitment to quality construction, together with a high degree of client responsiveness and integrity, has earned Cielo Construction Company the reputation of contractor of choice for private and public agency projects alike. The loyalty of our clients, most with whom we have been doing business for many years, attests to the company's pride in customer satisfaction.
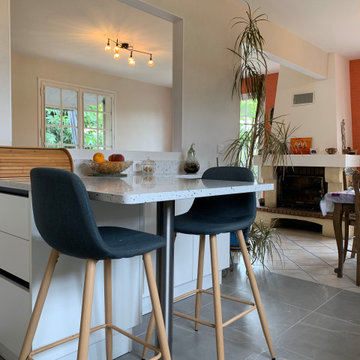
Eat-in kitchen - mid-sized eclectic l-shaped marble floor and gray floor eat-in kitchen idea with an undermount sink, flat-panel cabinets, white cabinets, terrazzo countertops, white backsplash, stainless steel appliances, no island and white countertops
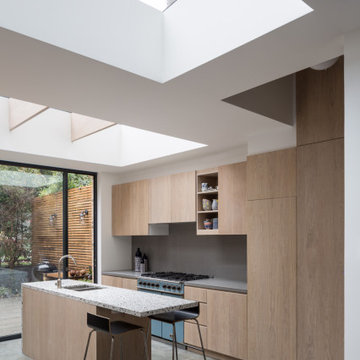
The large rooflights are used to both draw attention to the transition from the old house to the new extension and to bring natural light deep into the centre of the plan.
Photography: Ste Murray (www.ste.ie)
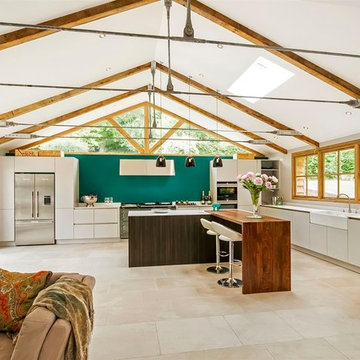
Knight Frank
Inspiration for a huge contemporary single-wall porcelain tile and white floor open concept kitchen remodel in Hampshire with a drop-in sink, flat-panel cabinets, white cabinets, terrazzo countertops, white backsplash, stainless steel appliances and an island
Inspiration for a huge contemporary single-wall porcelain tile and white floor open concept kitchen remodel in Hampshire with a drop-in sink, flat-panel cabinets, white cabinets, terrazzo countertops, white backsplash, stainless steel appliances and an island
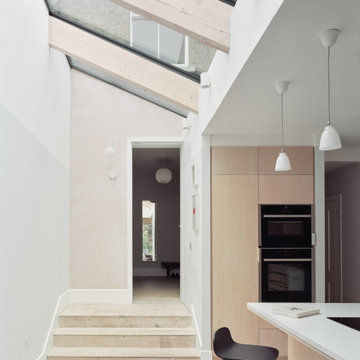
Photographer: Henry Woide
- www.henrywoide.co.uk
Architecture: 4SArchitecture
Mid-sized trendy galley vinyl floor and vaulted ceiling open concept kitchen photo in London with an undermount sink, flat-panel cabinets, light wood cabinets, terrazzo countertops, stainless steel appliances and an island
Mid-sized trendy galley vinyl floor and vaulted ceiling open concept kitchen photo in London with an undermount sink, flat-panel cabinets, light wood cabinets, terrazzo countertops, stainless steel appliances and an island
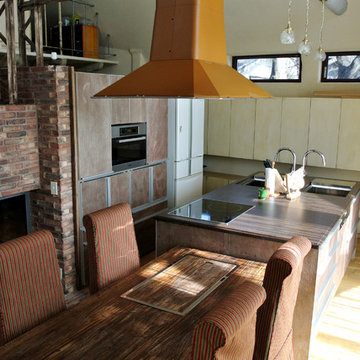
M's Factory
Mid-sized trendy galley medium tone wood floor open concept kitchen photo in Nagoya with a double-bowl sink, flat-panel cabinets, brown cabinets, terrazzo countertops, black appliances and an island
Mid-sized trendy galley medium tone wood floor open concept kitchen photo in Nagoya with a double-bowl sink, flat-panel cabinets, brown cabinets, terrazzo countertops, black appliances and an island
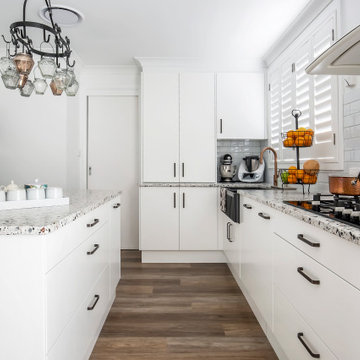
Inspiration for a mid-sized transitional u-shaped medium tone wood floor open concept kitchen remodel in Sydney with a farmhouse sink, flat-panel cabinets, white cabinets, terrazzo countertops, white backsplash, ceramic backsplash, black appliances, an island and multicolored countertops
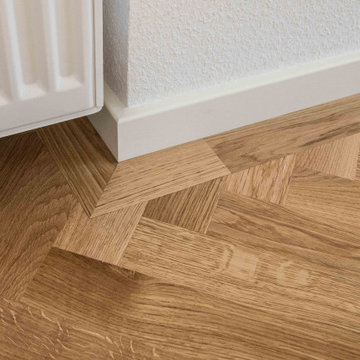
Renovierung einer Doppelhaushälft
Example of a mid-sized trendy light wood floor and wallpaper ceiling kitchen design in Nuremberg with an integrated sink, flat-panel cabinets, white cabinets, terrazzo countertops and white countertops
Example of a mid-sized trendy light wood floor and wallpaper ceiling kitchen design in Nuremberg with an integrated sink, flat-panel cabinets, white cabinets, terrazzo countertops and white countertops
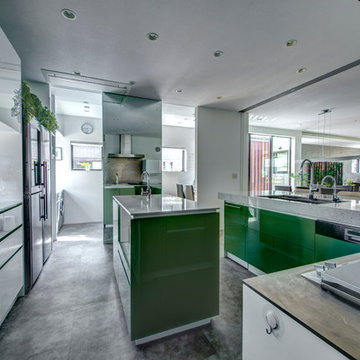
家事のしやすい広々キッチン
Inspiration for a large modern l-shaped open concept kitchen remodel in Tokyo with an undermount sink, flat-panel cabinets, green cabinets, terrazzo countertops, white appliances and an island
Inspiration for a large modern l-shaped open concept kitchen remodel in Tokyo with an undermount sink, flat-panel cabinets, green cabinets, terrazzo countertops, white appliances and an island
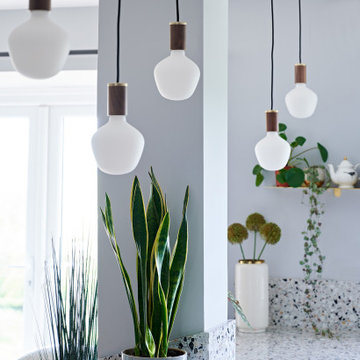
This Living Kitchen space in Purton was created for our clients by rethinking the space and building around some of the existing elements.
With the fantastic new terrazzo worktops from Diespeker & Co wrapped around the cabinets and removal of a wall to open up the living area
to the kitchen, we vastly improved the flow of the space, also
making it a more social space with the addition of the beautiful
Congnac Moxon Bokk leather Stools.
All of this is designed around the fantastic panoramic
views of the countryside from the large bi-fold
doors and windows.
Details like the walnut paneling and
Tala lamps create continuity with the
original kitchen cabinets and the dark
blue and brass running throughout
adds some real personality
and a touch of luxury.
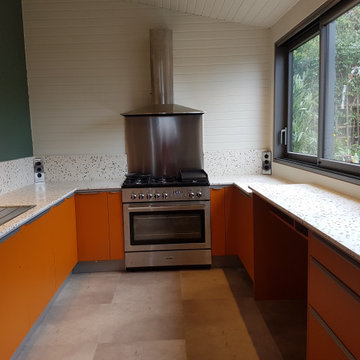
Charmante cuisine tonique et originale qui correspond bien à l ambiance de la maisonnée, conviviale et chaleureuse, un bar est aménagé sur la droite sous les fenetres coulissantes pour profiter de l extérieur quand il fait beau et prendre l'atéritif avec des amis et faire un BBQ en même temps. Des prise d'angle finissent avec sobriété les crédences.
Kitchen with Flat-Panel Cabinets and Terrazzo Countertops Ideas
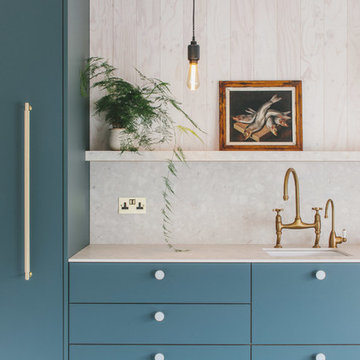
Brett Charles
Open concept kitchen - mid-sized contemporary single-wall concrete floor and gray floor open concept kitchen idea in Other with a farmhouse sink, flat-panel cabinets, green cabinets, terrazzo countertops, beige backsplash, stone slab backsplash, paneled appliances, no island and beige countertops
Open concept kitchen - mid-sized contemporary single-wall concrete floor and gray floor open concept kitchen idea in Other with a farmhouse sink, flat-panel cabinets, green cabinets, terrazzo countertops, beige backsplash, stone slab backsplash, paneled appliances, no island and beige countertops
10





