Kitchen with Flat-Panel Cabinets and Terrazzo Countertops Ideas
Refine by:
Budget
Sort by:Popular Today
161 - 180 of 606 photos
Item 1 of 3
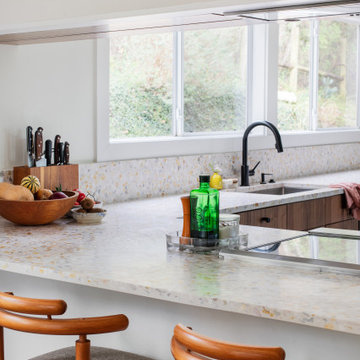
Inspiration for a large 1960s l-shaped cork floor and gray floor eat-in kitchen remodel in Austin with an undermount sink, flat-panel cabinets, terrazzo countertops, white backsplash, stainless steel appliances, no island and white countertops

Mid-century modern residential renovation for a Palm Springs vacation rental home. Kitchen design features green zellige backsplash, sleek white cabinets with brass hardware and open shelving. Includes original VCT flooring and exposed beam ceiling.
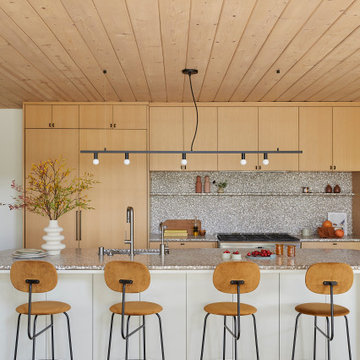
This 1960s home was in original condition and badly in need of some functional and cosmetic updates. We opened up the great room into an open concept space, converted the half bathroom downstairs into a full bath, and updated finishes all throughout with finishes that felt period-appropriate and reflective of the owner's Asian heritage.
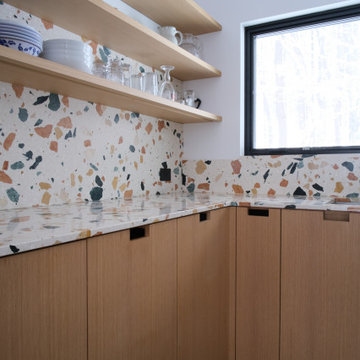
Custom millwork and imported terrazzo counters.
Example of a mid-sized minimalist kitchen design in New York with flat-panel cabinets, terrazzo countertops, multicolored backsplash and multicolored countertops
Example of a mid-sized minimalist kitchen design in New York with flat-panel cabinets, terrazzo countertops, multicolored backsplash and multicolored countertops

Example of a mid-century modern l-shaped light wood floor and wood ceiling open concept kitchen design in Denver with an undermount sink, flat-panel cabinets, light wood cabinets, terrazzo countertops, white backsplash, paneled appliances, an island and white countertops

Mid-century modern residential renovation for a Palm Springs vacation rental home. Kitchen interior design features a green zellige tile backsplash, modern white cabinets with brass hardware, open shelf storage and exposed ceiling rafters.

Inspiration for a huge 1950s u-shaped light wood floor and exposed beam open concept kitchen remodel in Los Angeles with flat-panel cabinets, medium tone wood cabinets, terrazzo countertops, yellow backsplash, ceramic backsplash, stainless steel appliances, a peninsula and yellow countertops
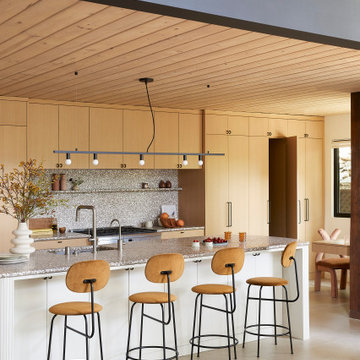
This 1960s home was in original condition and badly in need of some functional and cosmetic updates. We opened up the great room into an open concept space, converted the half bathroom downstairs into a full bath, and updated finishes all throughout with finishes that felt period-appropriate and reflective of the owner's Asian heritage.
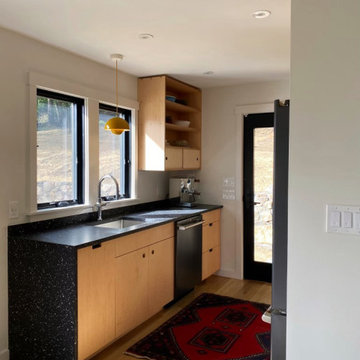
We designed and made the custom plywood cabinetry made for a small, light-filled kitchen remodel. Cabinet fronts are maple and birch plywood with circular cut outs. The open shelving has through tenon joinery and sliding doors.
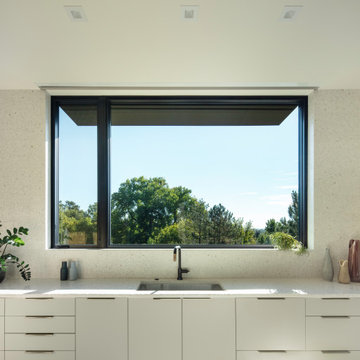
1960s l-shaped light wood floor open concept kitchen photo in Denver with an undermount sink, flat-panel cabinets, gray cabinets, terrazzo countertops, white backsplash, paneled appliances, an island and white countertops
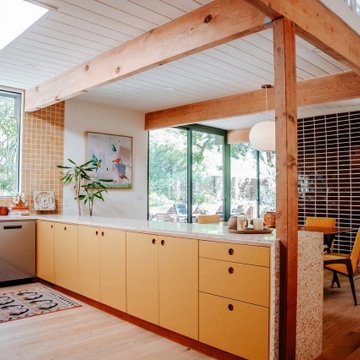
Inspiration for a huge mid-century modern u-shaped shiplap ceiling open concept kitchen remodel in Los Angeles with flat-panel cabinets, yellow cabinets, terrazzo countertops, yellow backsplash, ceramic backsplash, stainless steel appliances and a peninsula
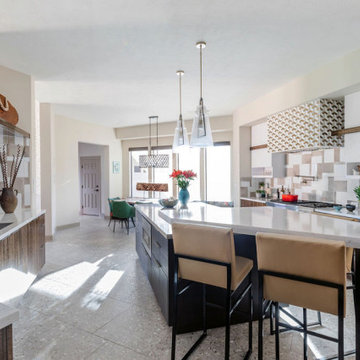
Designed for a client looking for an inspiring space to cook and entertain, the updated kitchen provides both function and style. This contemporary kitchen is full of subtle materials and earthy colors that make the space fresh and invigorating. The custom multi-level island provides the perfect gathering place for cooking classes, dining, and food preparation. The expansive space includes the breakfast area with a cozy window seat with plenty of storage for the client's cookbooks.
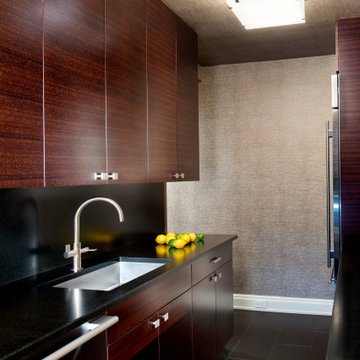
The clean, angular design of this bespoke kitchen supports a meal for two or a dinner to entertain.
Enclosed kitchen - mid-sized transitional galley porcelain tile, black floor and wallpaper ceiling enclosed kitchen idea in New York with an undermount sink, flat-panel cabinets, medium tone wood cabinets, terrazzo countertops, black backsplash, marble backsplash, stainless steel appliances and black countertops
Enclosed kitchen - mid-sized transitional galley porcelain tile, black floor and wallpaper ceiling enclosed kitchen idea in New York with an undermount sink, flat-panel cabinets, medium tone wood cabinets, terrazzo countertops, black backsplash, marble backsplash, stainless steel appliances and black countertops
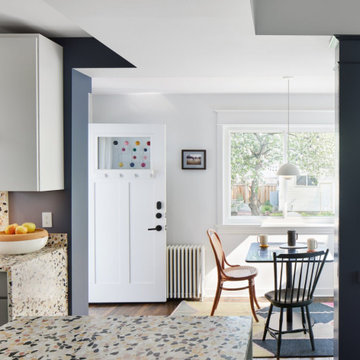
Eat-in kitchen - mid-sized transitional u-shaped dark wood floor and brown floor eat-in kitchen idea in Minneapolis with a single-bowl sink, flat-panel cabinets, gray cabinets, terrazzo countertops, multicolored backsplash, stainless steel appliances, an island and multicolored countertops
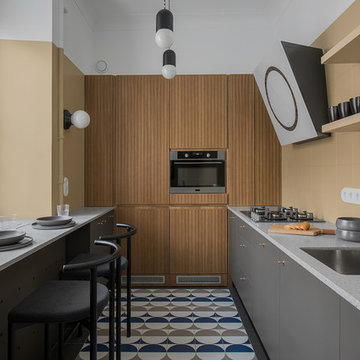
Дизайнер Татьяна Бо
Фотограф Ольга Мелекесцева
Example of a small minimalist l-shaped multicolored floor enclosed kitchen design in Moscow with an undermount sink, flat-panel cabinets, gray cabinets, beige backsplash, stainless steel appliances, no island, gray countertops and terrazzo countertops
Example of a small minimalist l-shaped multicolored floor enclosed kitchen design in Moscow with an undermount sink, flat-panel cabinets, gray cabinets, beige backsplash, stainless steel appliances, no island, gray countertops and terrazzo countertops
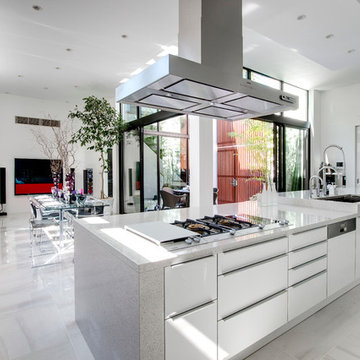
キッチンからテラスをのぞむ
Large trendy single-wall marble floor and gray floor open concept kitchen photo in Tokyo with an undermount sink, flat-panel cabinets, white cabinets, terrazzo countertops, stainless steel appliances and an island
Large trendy single-wall marble floor and gray floor open concept kitchen photo in Tokyo with an undermount sink, flat-panel cabinets, white cabinets, terrazzo countertops, stainless steel appliances and an island

Open concept kitchen - mid-sized contemporary l-shaped light wood floor and beige floor open concept kitchen idea in London with flat-panel cabinets, white cabinets, stainless steel appliances, no island, beige countertops, an integrated sink, terrazzo countertops, beige backsplash and stone tile backsplash
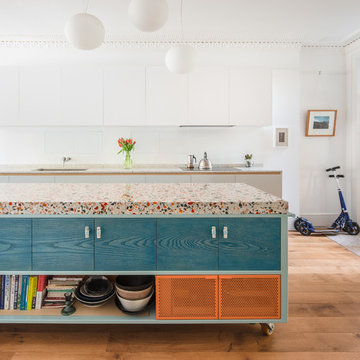
Peter Kociha
Example of a large trendy single-wall medium tone wood floor and brown floor eat-in kitchen design in London with terrazzo countertops, an island, multicolored countertops, flat-panel cabinets, an undermount sink and blue cabinets
Example of a large trendy single-wall medium tone wood floor and brown floor eat-in kitchen design in London with terrazzo countertops, an island, multicolored countertops, flat-panel cabinets, an undermount sink and blue cabinets
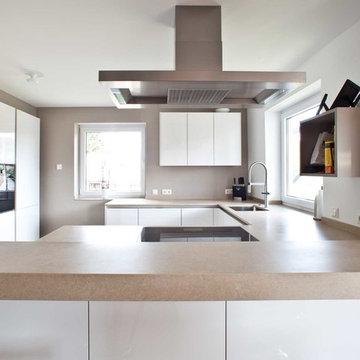
Kitchen - mid-sized contemporary u-shaped linoleum floor kitchen idea in Frankfurt with an undermount sink, flat-panel cabinets, white cabinets, a peninsula, terrazzo countertops, white backsplash and black appliances
Kitchen with Flat-Panel Cabinets and Terrazzo Countertops Ideas

Example of a mid-sized trendy galley gray floor open concept kitchen design in London with flat-panel cabinets, green cabinets, terrazzo countertops, metallic backsplash, a peninsula, multicolored countertops, an undermount sink and paneled appliances
9





