Kitchen with Glass Countertops Ideas
Refine by:
Budget
Sort by:Popular Today
1 - 20 of 356 photos
Item 1 of 3

Benjamin Benschneider
Inspiration for a large contemporary galley concrete floor open concept kitchen remodel in Seattle with an undermount sink, medium tone wood cabinets, glass countertops, glass tile backsplash, paneled appliances and an island
Inspiration for a large contemporary galley concrete floor open concept kitchen remodel in Seattle with an undermount sink, medium tone wood cabinets, glass countertops, glass tile backsplash, paneled appliances and an island
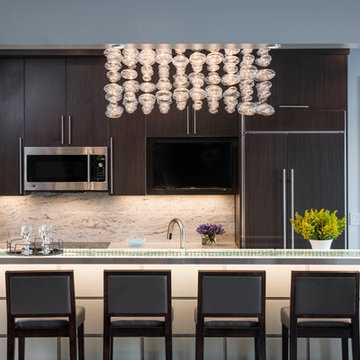
Complete restructure of this lower level. This space was a 2nd bedroom that proved to be the perfect space for this galley kitchen which holds all that a full kitchen has. ....John Carlson Photography
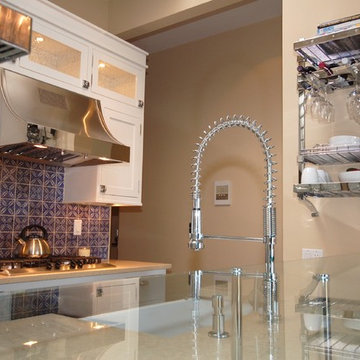
Eat-in kitchen - contemporary u-shaped light wood floor eat-in kitchen idea in Chicago with stainless steel appliances, glass countertops, blue backsplash, a farmhouse sink, mosaic tile backsplash and an island
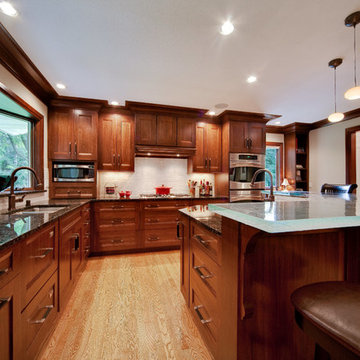
Designer: Paul and Jill Dybdahl
Award: CotY, NATIONAL WINNER, 2010 ENTIRE HOUSE UNDER $250,000
Photographed by: Joe DeMaio
Inspiration for a timeless l-shaped eat-in kitchen remodel in Other with an undermount sink, shaker cabinets, medium tone wood cabinets, glass countertops, white backsplash, porcelain backsplash and stainless steel appliances
Inspiration for a timeless l-shaped eat-in kitchen remodel in Other with an undermount sink, shaker cabinets, medium tone wood cabinets, glass countertops, white backsplash, porcelain backsplash and stainless steel appliances
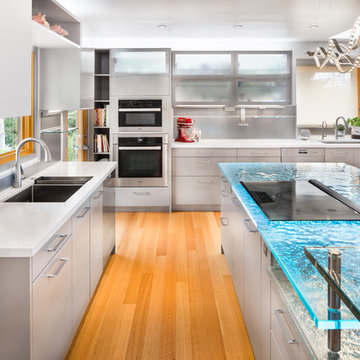
Cast glass counters can make a dramatic impact on a contemporary kitchen (images from Mike Llewelen courtesy of Kitchen Studio of Monterey)
Inspiration for a large contemporary u-shaped light wood floor eat-in kitchen remodel in Los Angeles with flat-panel cabinets, beige cabinets, glass countertops, metallic backsplash, stainless steel appliances and two islands
Inspiration for a large contemporary u-shaped light wood floor eat-in kitchen remodel in Los Angeles with flat-panel cabinets, beige cabinets, glass countertops, metallic backsplash, stainless steel appliances and two islands
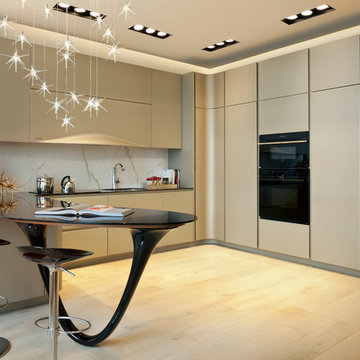
OLA 25 Limited Edition by Pininfarina in Champagne Mica and Polished Black Glass Lacquer photographed by Gordon Beall Photography.
Kitchen - modern l-shaped light wood floor kitchen idea in DC Metro with flat-panel cabinets, glass countertops, white backsplash, an undermount sink, stone slab backsplash and paneled appliances
Kitchen - modern l-shaped light wood floor kitchen idea in DC Metro with flat-panel cabinets, glass countertops, white backsplash, an undermount sink, stone slab backsplash and paneled appliances
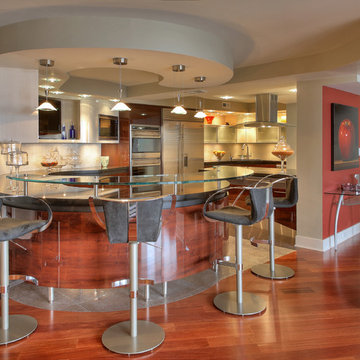
Wow, is the best word to describe this beautiful kitchen. From the chic of the timeless stainless appliances to matching stainless accents to the warmth of the high gloss Neff Applewood and stainless cabinetry, this kitchen says entertainment and party! Dubbed the "Candy Cane" kitchen by its designer Joe Currie of Capitol Design, this kitchen is amazingly simple yet stunningly complex.
Joe Currie, Designer
John Olson, Photograher
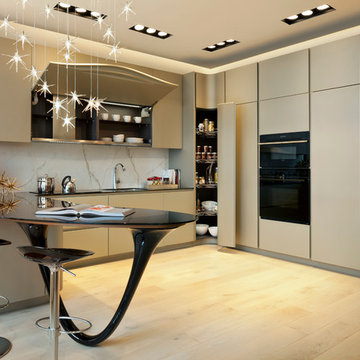
OLA 25 Limited Edition by Pininfarina in Champagne Mica and Polished Black Glass Lacquer photographed by Gordon Beall Photography.
Minimalist l-shaped light wood floor kitchen photo in DC Metro with flat-panel cabinets, glass countertops, white backsplash, an undermount sink, stone slab backsplash and paneled appliances
Minimalist l-shaped light wood floor kitchen photo in DC Metro with flat-panel cabinets, glass countertops, white backsplash, an undermount sink, stone slab backsplash and paneled appliances
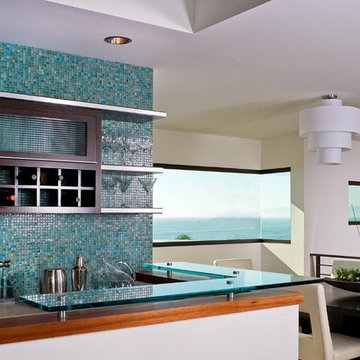
The floor plan of this 3-story ocean view home takes into account the most optimal levels and vistas for leisure and entertaining while creating privacy for the living quarters. Privately defined great room, dining room and living room spaces open onto one another to achieve a sense of expansive connection while still maintaining their subtle intimacy. Visually seamless transitions between indoor/outdoor spaces are a signature of Steve Lazar. Thoughtfully designed by Steve Lazar of design + build by South Swell. designbuildbysouthswell.com
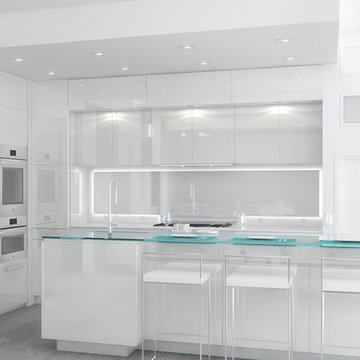
Inspiration for a large modern l-shaped medium tone wood floor eat-in kitchen remodel in New York with an undermount sink, flat-panel cabinets, white cabinets, glass countertops, white backsplash, glass sheet backsplash, white appliances and an island
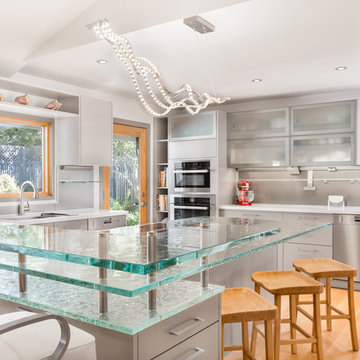
Modern open plan kitchen in California (pictures from Mike Llewelen courtesy of Kitchen Studio of Monterey)
Large trendy u-shaped light wood floor eat-in kitchen photo in Los Angeles with flat-panel cabinets, beige cabinets, glass countertops, metallic backsplash, stainless steel appliances and two islands
Large trendy u-shaped light wood floor eat-in kitchen photo in Los Angeles with flat-panel cabinets, beige cabinets, glass countertops, metallic backsplash, stainless steel appliances and two islands
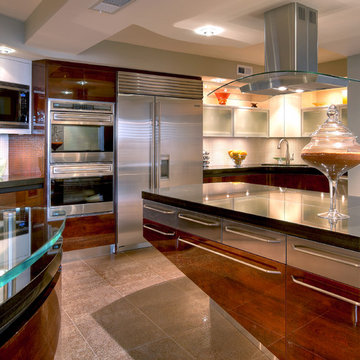
NEFF can do any curve, shape, etc. and still have it all functional with storage!
Example of a large trendy kitchen design in Miami with flat-panel cabinets, dark wood cabinets, glass countertops and stainless steel appliances
Example of a large trendy kitchen design in Miami with flat-panel cabinets, dark wood cabinets, glass countertops and stainless steel appliances

This Italian Villa kitchen features medium wood cabinets, a gas burning stove, two hanging chandeliers, and a barrel ceiling. The two islands sit in the center. One is topped with a marble granite, the other with a wood top used for bar seating for five.
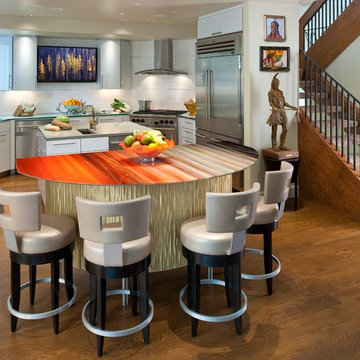
Photographer: Dan Piassick
Large mountain style single-wall medium tone wood floor eat-in kitchen photo in Denver with an undermount sink, flat-panel cabinets, white cabinets, glass countertops, white backsplash, glass tile backsplash, stainless steel appliances and two islands
Large mountain style single-wall medium tone wood floor eat-in kitchen photo in Denver with an undermount sink, flat-panel cabinets, white cabinets, glass countertops, white backsplash, glass tile backsplash, stainless steel appliances and two islands
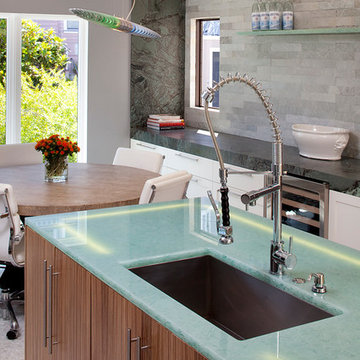
Large trendy galley marble floor eat-in kitchen photo in San Francisco with an undermount sink, flat-panel cabinets, medium tone wood cabinets, glass countertops, green backsplash, stone tile backsplash, stainless steel appliances and an island
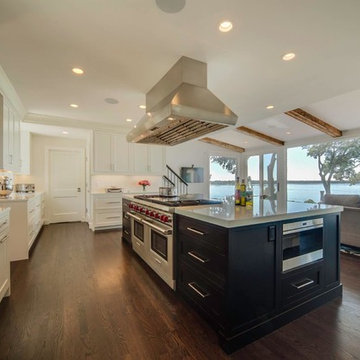
Project by Architectural Building Arts, Inc. / www.designbuildmadison.com
Photography by Joe De Maio
Inspiration for a huge transitional l-shaped dark wood floor and brown floor open concept kitchen remodel in Other with an undermount sink, beige backsplash, stainless steel appliances, an island, shaker cabinets, white cabinets, glass countertops and porcelain backsplash
Inspiration for a huge transitional l-shaped dark wood floor and brown floor open concept kitchen remodel in Other with an undermount sink, beige backsplash, stainless steel appliances, an island, shaker cabinets, white cabinets, glass countertops and porcelain backsplash
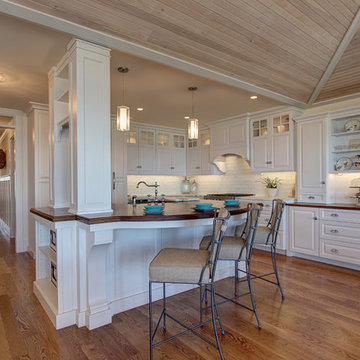
Kitchen - large coastal medium tone wood floor kitchen idea in Philadelphia with raised-panel cabinets, white cabinets, glass countertops, white backsplash, glass tile backsplash and an island
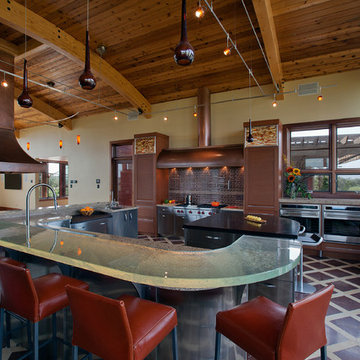
Photo credits: Dennis Martin
Glass in all its glory—hand-cut, hand-blown and LED-lit — was creatively used by the winning designers in both the Best Kitchen and the Best Bath in the 2013 Design Competition sponsored by the National Kitchen & Bath Association (NKBA).
The category winners in this annual contest were revealed on April 18th at an exclusive Design Competition Awards event at the Republic in New Orleans, during the 2013 Kitchen & Bath Industry Show (KBIS).
Wendy Johnson, CKD, CBD, of Designs for Living in Manchester, Vt., took the Best Kitchen Award for her grand-scale room with a curved LED-lit glass bar overlooking art glass on panels in the cooking and entertaining centers [glass by ThinkGlass], and an expansive golf course view. »
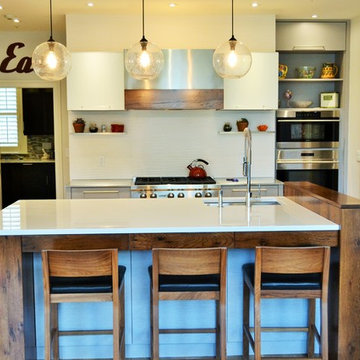
Lew Tischler
Large trendy l-shaped light wood floor kitchen pantry photo in New York with an undermount sink, glass-front cabinets, light wood cabinets, glass countertops, white backsplash, glass tile backsplash, stainless steel appliances and an island
Large trendy l-shaped light wood floor kitchen pantry photo in New York with an undermount sink, glass-front cabinets, light wood cabinets, glass countertops, white backsplash, glass tile backsplash, stainless steel appliances and an island
Kitchen with Glass Countertops Ideas
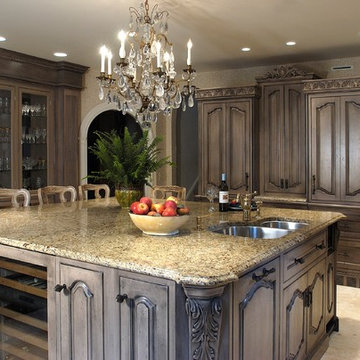
Enclosed kitchen - huge traditional u-shaped travertine floor and beige floor enclosed kitchen idea in Philadelphia with a double-bowl sink, raised-panel cabinets, dark wood cabinets, glass countertops, beige backsplash, stone tile backsplash, paneled appliances and an island
1





