Kitchen with Glass-Front Cabinets and Limestone Countertops Ideas
Refine by:
Budget
Sort by:Popular Today
61 - 80 of 133 photos
Item 1 of 3
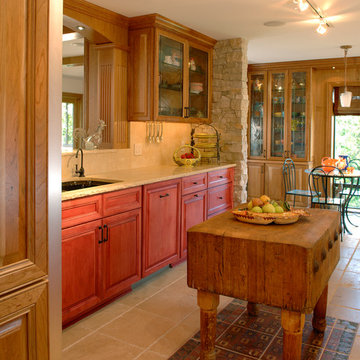
Example of a classic travertine floor eat-in kitchen design in Other with an undermount sink, glass-front cabinets, medium tone wood cabinets, limestone countertops, beige backsplash, an island, stone slab backsplash and stainless steel appliances
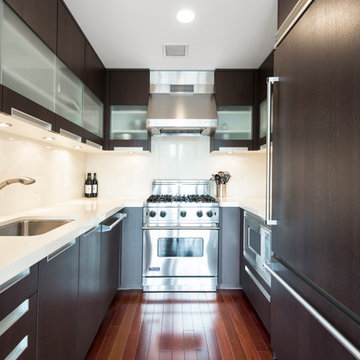
Richard Silver Photo
Inspiration for a small modern galley dark wood floor enclosed kitchen remodel in New York with a drop-in sink, glass-front cabinets, brown cabinets, limestone countertops, white backsplash, stone tile backsplash, stainless steel appliances and no island
Inspiration for a small modern galley dark wood floor enclosed kitchen remodel in New York with a drop-in sink, glass-front cabinets, brown cabinets, limestone countertops, white backsplash, stone tile backsplash, stainless steel appliances and no island
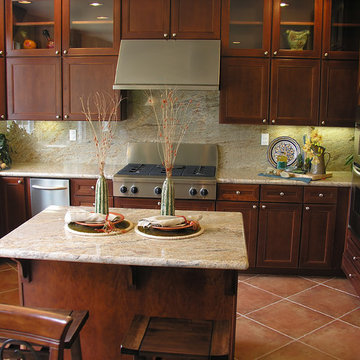
Double D Remodeling Contractors is dedicated to providing every one of our customers with the highest quality craftsmanship possible. All of our Long Island kitchen remodeling specialists are licensed, professionally trained, and extensively experienced. So we can confidently guarantee that all of our work will be the highest quality available. When you’re having any remodeling job done on your home, time is your most valuable resource. We understand that your number one priority during a remodeling job is getting the work done as quickly as possible, but we’ll never sacrifice quality for speed.
When you’ve made the decision to renovate your kitchen, having a solid plan is the most important part. Our Long Island kitchen remodeling and design experts will work directly with you throughout every step of the process. We’ll start with the initial ideas and the design of your new kitchen, helping you find the best plan based on your budget, time-frame, and aesthetic needs. Schedule a consultation with one of our experts today and we’ll be looking forward to getting started on this project with you.
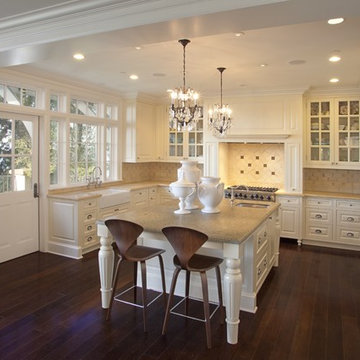
Beautiful French country kitchen. Neirmann Weeks chandeliers, Cherner barstools
Inspiration for a timeless kitchen remodel in Seattle with glass-front cabinets, limestone countertops and limestone backsplash
Inspiration for a timeless kitchen remodel in Seattle with glass-front cabinets, limestone countertops and limestone backsplash
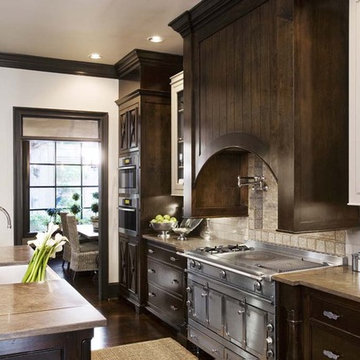
Elegant kitchen photo in Charleston with glass-front cabinets, stainless steel appliances, limestone countertops, dark wood cabinets, white backsplash and subway tile backsplash
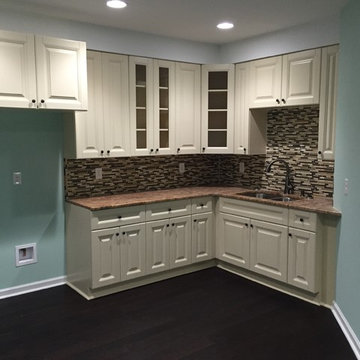
Open concept kitchen - small transitional l-shaped dark wood floor open concept kitchen idea in Atlanta with a double-bowl sink, glass-front cabinets, yellow cabinets, limestone countertops, multicolored backsplash, matchstick tile backsplash and no island

This family of 5 was quickly out-growing their 1,220sf ranch home on a beautiful corner lot. Rather than adding a 2nd floor, the decision was made to extend the existing ranch plan into the back yard, adding a new 2-car garage below the new space - for a new total of 2,520sf. With a previous addition of a 1-car garage and a small kitchen removed, a large addition was added for Master Bedroom Suite, a 4th bedroom, hall bath, and a completely remodeled living, dining and new Kitchen, open to large new Family Room. The new lower level includes the new Garage and Mudroom. The existing fireplace and chimney remain - with beautifully exposed brick. The homeowners love contemporary design, and finished the home with a gorgeous mix of color, pattern and materials.
The project was completed in 2011. Unfortunately, 2 years later, they suffered a massive house fire. The house was then rebuilt again, using the same plans and finishes as the original build, adding only a secondary laundry closet on the main level.
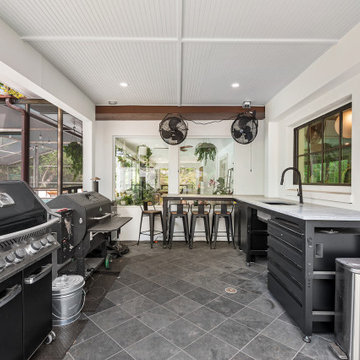
The slate continues outside to the outdoor kitchen. The windows from the indoor kitchen to the sunroom allow everyone to still be a part of the party no matter which room they are in!
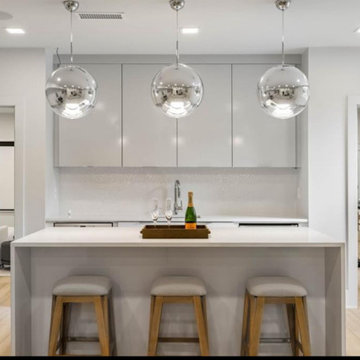
Kitchen - large 1950s medium tone wood floor kitchen idea in Atlanta with an undermount sink, glass-front cabinets, white cabinets, limestone countertops, glass tile backsplash, stainless steel appliances, two islands and white countertops
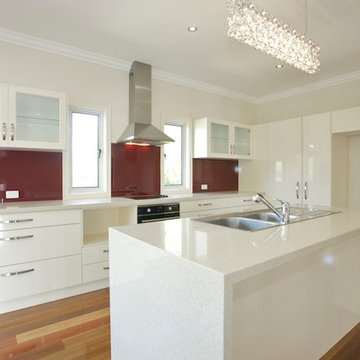
Inspiration for a mid-sized modern galley medium tone wood floor open concept kitchen remodel in Brisbane with an island, glass-front cabinets, white cabinets, limestone countertops, brown backsplash, glass sheet backsplash, stainless steel appliances and a double-bowl sink
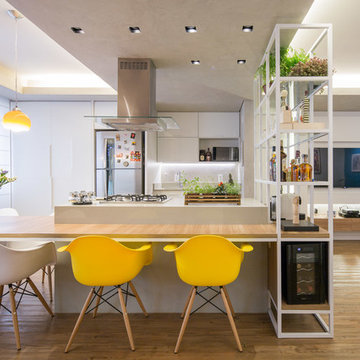
Joana França
Inspiration for a mid-sized contemporary galley vinyl floor eat-in kitchen remodel with white cabinets, stainless steel appliances, an island, a single-bowl sink, glass-front cabinets, limestone countertops, white backsplash and cement tile backsplash
Inspiration for a mid-sized contemporary galley vinyl floor eat-in kitchen remodel with white cabinets, stainless steel appliances, an island, a single-bowl sink, glass-front cabinets, limestone countertops, white backsplash and cement tile backsplash
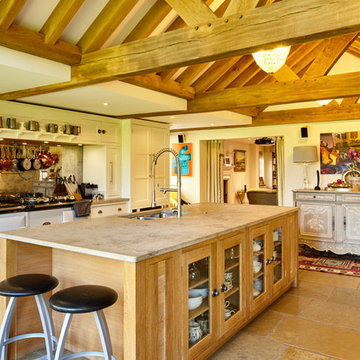
Oak framed kitchen extension. Large central island. Aga with antiqued glass splash back.
Huge elegant u-shaped limestone floor eat-in kitchen photo in Berkshire with a drop-in sink, glass-front cabinets, limestone countertops, gray backsplash, mirror backsplash, paneled appliances, light wood cabinets and a peninsula
Huge elegant u-shaped limestone floor eat-in kitchen photo in Berkshire with a drop-in sink, glass-front cabinets, limestone countertops, gray backsplash, mirror backsplash, paneled appliances, light wood cabinets and a peninsula
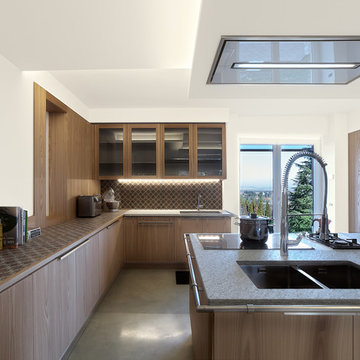
Daniela Bortolato
Inspiration for a large contemporary u-shaped concrete floor eat-in kitchen remodel in Turin with a drop-in sink, glass-front cabinets, light wood cabinets, limestone countertops, ceramic backsplash, stainless steel appliances and an island
Inspiration for a large contemporary u-shaped concrete floor eat-in kitchen remodel in Turin with a drop-in sink, glass-front cabinets, light wood cabinets, limestone countertops, ceramic backsplash, stainless steel appliances and an island
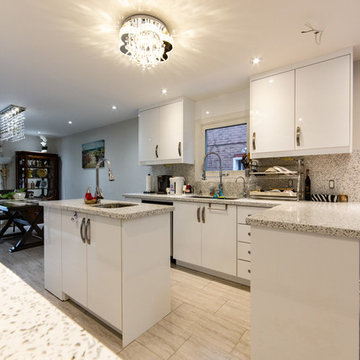
High Gloss Kitchen Cabinet
Eat-in kitchen - mid-sized modern galley porcelain tile and brown floor eat-in kitchen idea in Toronto with a double-bowl sink, glass-front cabinets, white cabinets, limestone countertops, white backsplash, stone tile backsplash, stainless steel appliances, an island and white countertops
Eat-in kitchen - mid-sized modern galley porcelain tile and brown floor eat-in kitchen idea in Toronto with a double-bowl sink, glass-front cabinets, white cabinets, limestone countertops, white backsplash, stone tile backsplash, stainless steel appliances, an island and white countertops
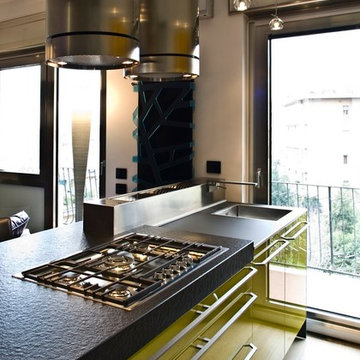
Ristrutturazione di un appartamento in Napoli
Progettista: Fulvio Di Geronimo
Direttore Lavori e co-progettista: Lorenzo Carrano
Inspiration for a small contemporary galley light wood floor eat-in kitchen remodel in Naples with a drop-in sink, glass-front cabinets, yellow cabinets, limestone countertops, yellow backsplash, glass sheet backsplash, colored appliances and an island
Inspiration for a small contemporary galley light wood floor eat-in kitchen remodel in Naples with a drop-in sink, glass-front cabinets, yellow cabinets, limestone countertops, yellow backsplash, glass sheet backsplash, colored appliances and an island
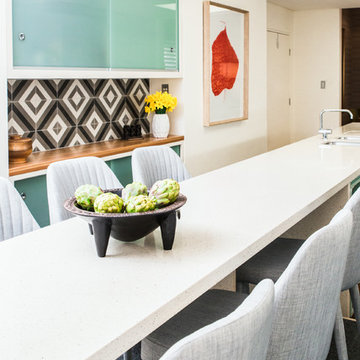
Susan Papazian Photography
Inspiration for a mid-sized 1950s galley light wood floor eat-in kitchen remodel in Sydney with a double-bowl sink, glass-front cabinets, green cabinets, limestone countertops, multicolored backsplash, stone tile backsplash, stainless steel appliances and an island
Inspiration for a mid-sized 1950s galley light wood floor eat-in kitchen remodel in Sydney with a double-bowl sink, glass-front cabinets, green cabinets, limestone countertops, multicolored backsplash, stone tile backsplash, stainless steel appliances and an island
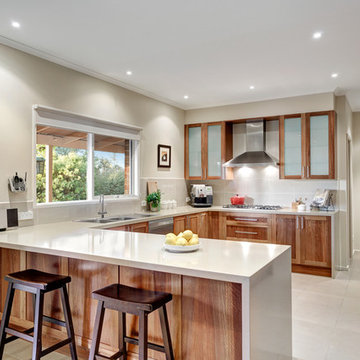
Inspiration for a large contemporary u-shaped ceramic tile and white floor kitchen remodel in Melbourne with a drop-in sink, glass-front cabinets, dark wood cabinets, limestone countertops, white backsplash, ceramic backsplash, stainless steel appliances, no island and white countertops
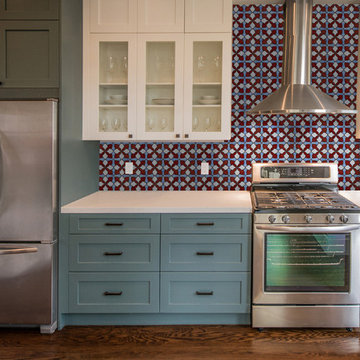
Hand made mosaic artistic tiles designed and produced on the Gold Coast - Australia.
They have an artistic quality with a touch of variation in their colour, shade, tone and size. Each product has an intrinsic characteristic that is peculiar to them.
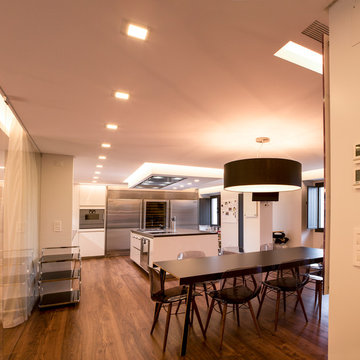
Miguel Simas (Arquitect), Pedro Freitas (Photographer), Sa Aranha & Vasconcellos (Interior Decor)
Large minimalist galley dark wood floor eat-in kitchen photo in Other with a double-bowl sink, glass-front cabinets, beige cabinets, limestone countertops, stainless steel appliances and an island
Large minimalist galley dark wood floor eat-in kitchen photo in Other with a double-bowl sink, glass-front cabinets, beige cabinets, limestone countertops, stainless steel appliances and an island
Kitchen with Glass-Front Cabinets and Limestone Countertops Ideas
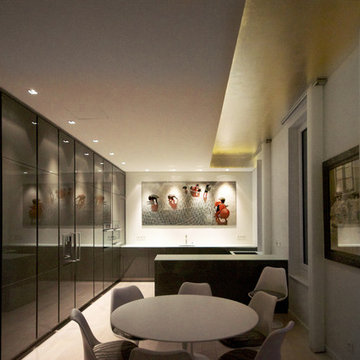
Die Kunst und die Einbauschränke in Hochglanz werden im Küchenbereich mit Hilfe von Deckeneinbausrahler ins rechte Licht gesetzt und machen die Küche zu einem Schauplatz fürs Essen. Die besondere Akzentuierung der Decke durch Blattgold wird durch indirektes Licht betont und bekommt so einen kunstähnlichen Charakter.
4





