Kitchen with Glass Sheet Backsplash Ideas
Refine by:
Budget
Sort by:Popular Today
161 - 180 of 52,324 photos
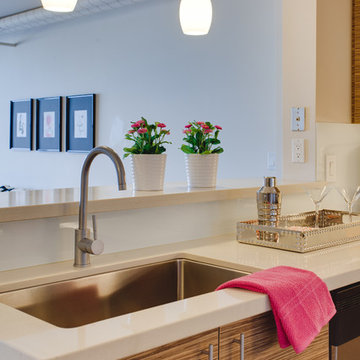
James Stewart
Open concept kitchen - small modern u-shaped porcelain tile open concept kitchen idea in Phoenix with an undermount sink, flat-panel cabinets, medium tone wood cabinets, quartz countertops, white backsplash, glass sheet backsplash, stainless steel appliances and a peninsula
Open concept kitchen - small modern u-shaped porcelain tile open concept kitchen idea in Phoenix with an undermount sink, flat-panel cabinets, medium tone wood cabinets, quartz countertops, white backsplash, glass sheet backsplash, stainless steel appliances and a peninsula
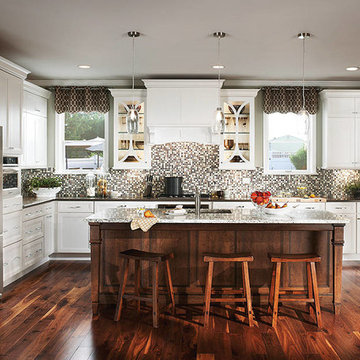
Mid-sized transitional l-shaped medium tone wood floor enclosed kitchen photo in Cleveland with an undermount sink, recessed-panel cabinets, white cabinets, quartz countertops, metallic backsplash, glass sheet backsplash, stainless steel appliances and an island
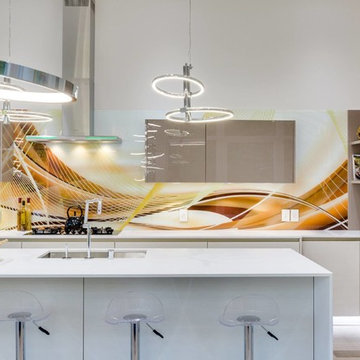
Example of a trendy l-shaped kitchen design in Seattle with a single-bowl sink, flat-panel cabinets, gray cabinets, multicolored backsplash, glass sheet backsplash, paneled appliances, an island and white countertops
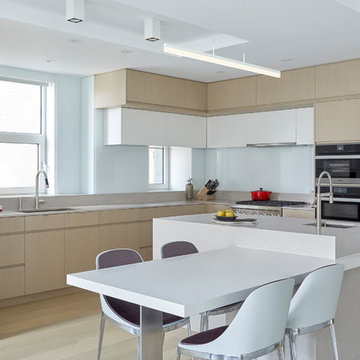
Emily Gilbert
Eat-in kitchen - contemporary l-shaped light wood floor and beige floor eat-in kitchen idea in New York with an undermount sink, flat-panel cabinets, light wood cabinets, blue backsplash, glass sheet backsplash, stainless steel appliances, an island and white countertops
Eat-in kitchen - contemporary l-shaped light wood floor and beige floor eat-in kitchen idea in New York with an undermount sink, flat-panel cabinets, light wood cabinets, blue backsplash, glass sheet backsplash, stainless steel appliances, an island and white countertops
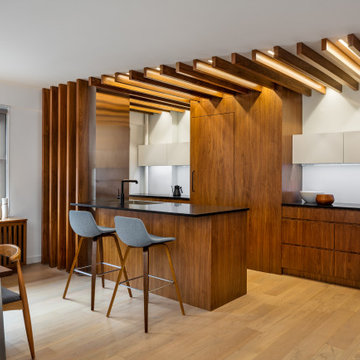
Example of a galley medium tone wood floor and brown floor open concept kitchen design in New York with an undermount sink, flat-panel cabinets, medium tone wood cabinets, quartz countertops, white backsplash, glass sheet backsplash, paneled appliances, an island and black countertops
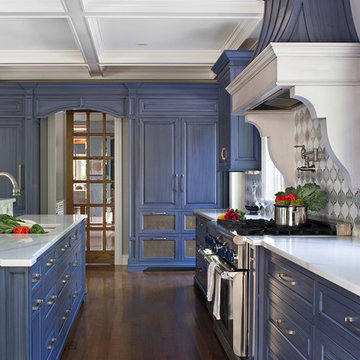
The hood was custom designed and built for this homeowner. The kitchen features a functional 5- zone design. The drawers offer easy access to pots/pans as well as prep items. The pantry was custom designed with metal slots on the bottom to allow the homeowner great storage for potatoes, onions, squash etc.
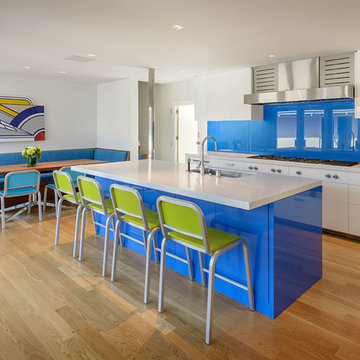
Eat-in kitchen - coastal light wood floor and beige floor eat-in kitchen idea in San Diego with an undermount sink, flat-panel cabinets, white cabinets, blue backsplash, glass sheet backsplash, stainless steel appliances, an island and white countertops
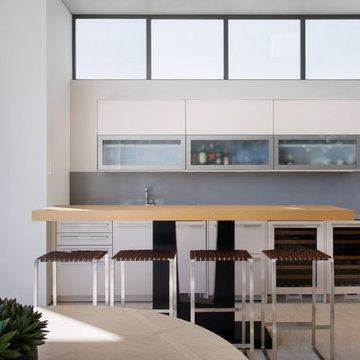
Inspiration for a contemporary galley beige floor eat-in kitchen remodel in Orange County with flat-panel cabinets, white cabinets, gray backsplash, glass sheet backsplash, paneled appliances, an island and gray countertops
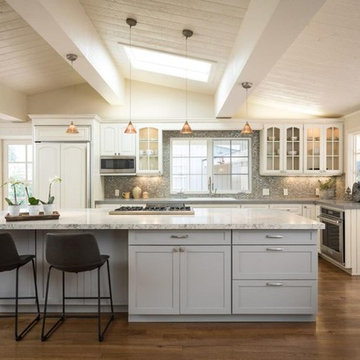
This lovely kitchen was updated to sell and it did...quickly! We had the opportunity to reface the existing perimeter areas of the kitchen, while replacing the kitchen island with new cabinetry. Perimeter cabinetry is Walzcraft Cabinetry in a paint grade Maple with Eggshell finish to match the desk and hutch areas. Island cabinetry is Wayoint Living Spaces in a Shaker door style and Painted Stone finish. Perimeter countertops feature Arizona Tile Quartz in Lagos. The island features Caesarstone Quartz in Moorland Fog. Walker Zanger backsplash in Waterfall, Mesa Pattern with Moss, Oyster and Onyx blended colors brings the whole kitchen pallet together nicely. The final touches of Belwith-Keeler Hickory Hardware in a Satin Nickel finish compliments the decorative plumbing and appliances. The fireplace is also a part of this project and is highlighted with a Volcano Grey Split-Faced Marble cladding by Island Stone. Our remodel team did a fantastic job installing it! Sold in just a few days!

A kitchen remodel that incorporates sleek contemporary design with warmth mixing two tone light wood and white cabinets. Multi height counters and hidden appliances keep surfaces clear of clutter. A blackened steel shelf and counter provides a contemporary twist. A double Galley sink with preparation accessories that make work easy.

Design Statement:
My design challenge was to create and build a new ultra modern kitchen with a futuristic flare. This state of the art kitchen was to be equipped with an ample amount of usable storage and a better view of the outside while balancing design and function.
Some of the project goals were to include the following; a multi-level island with seating for four people, dramatic use of lighting, state of the art appliances, a generous view of the outside and last but not least, to create a kitchen space that looks like no other...”The WOW Factor”.
This challenging project was a completely new design and full renovation. The existing kitchen was outdated and in desperate need help. My new design required me to remove existing walls, cabinetry, flooring, plumbing, electric…a complete demolition. My job functions were to be the interior designer, GC, electrician and a laborer.
Construction and Design
The existing kitchen had one small window in it like many kitchens. The main difficulty was…how to create more windows while gaining more cabinet storage. As a designer, our clients require us to think out of the box and give them something that they may have never dreamed of. I did just that. I created two 8’ glass backsplashes (with no visible supports) on the corner of the house. This was not easy task, engineering of massive blind headers and lam beams were used to support the load of the new floating walls. A generous amount of 48” high wall cabinets flank the new walls and appear floating in air seamlessly above the glass backsplash.
Technology and Design
The dramatic use of the latest in LED lighting was used. From color changing accent lights, high powered multi-directional spot lights, decorative soffit lights, under cabinet and above cabinet LED tape lights…all to be controlled from wall panels or mobile devises. A built-in ipad also controls not only the lighting, but a climate controlled thermostat, house wide music streaming with individually controlled zones, alarm system, video surveillance system and door bell.
Materials and design
Large amounts of glass and gloss; glass backsplash, iridescent glass tiles, raised glass island counter top, Quartz counter top with iridescent glass chips infused in it. 24” x 24” high polished porcelain tile flooring to give the appearance of water or glass. The custom cabinets are high gloss lacquer with a metallic fleck. All doors and drawers are Blum soft-close. The result is an ultra sleek and highly sophisticated design.
Appliances and design
All appliances were chosen for the ultimate in sleekness. These appliances include: a 48” built-in custom paneled subzero refrigerator/freezer, a built-in Miele dishwasher that is so quiet that it shoots a red led light on the floor to let you know that its on., a 36” Miele induction cook top and a built-in 200 bottle wine cooler. Some other cool features are the led kitchen faucet that changes color based on the water temperature. A stainless and glass wall hood with led lights. All duct work was built into the stainless steel toe kicks and grooves were cut into it to release airflow.
Photography by Mark Oser
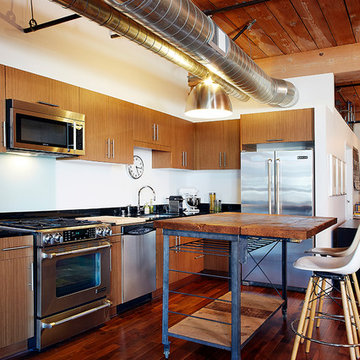
Architectural Plan, Remodel and Execution by Torrence Architects, all photos by Melissa Castro
Mid-sized urban l-shaped dark wood floor open concept kitchen photo in Los Angeles with a single-bowl sink, raised-panel cabinets, brown cabinets, granite countertops, multicolored backsplash, glass sheet backsplash, stainless steel appliances and an island
Mid-sized urban l-shaped dark wood floor open concept kitchen photo in Los Angeles with a single-bowl sink, raised-panel cabinets, brown cabinets, granite countertops, multicolored backsplash, glass sheet backsplash, stainless steel appliances and an island
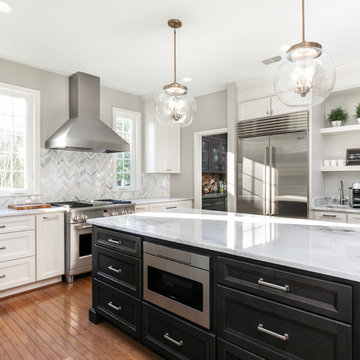
Renee Alexander
Inspiration for a large transitional u-shaped medium tone wood floor and brown floor eat-in kitchen remodel in DC Metro with a farmhouse sink, recessed-panel cabinets, white cabinets, quartzite countertops, white backsplash, glass sheet backsplash, stainless steel appliances, an island and white countertops
Inspiration for a large transitional u-shaped medium tone wood floor and brown floor eat-in kitchen remodel in DC Metro with a farmhouse sink, recessed-panel cabinets, white cabinets, quartzite countertops, white backsplash, glass sheet backsplash, stainless steel appliances, an island and white countertops
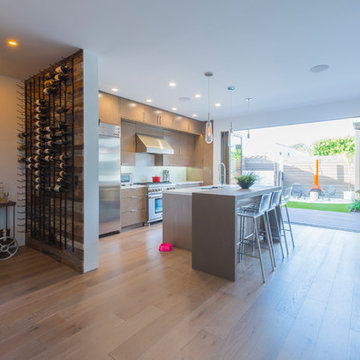
Tomer Benyehuda
Mid-sized trendy l-shaped medium tone wood floor and brown floor open concept kitchen photo in Los Angeles with a double-bowl sink, flat-panel cabinets, light wood cabinets, solid surface countertops, white backsplash, glass sheet backsplash, stainless steel appliances and an island
Mid-sized trendy l-shaped medium tone wood floor and brown floor open concept kitchen photo in Los Angeles with a double-bowl sink, flat-panel cabinets, light wood cabinets, solid surface countertops, white backsplash, glass sheet backsplash, stainless steel appliances and an island
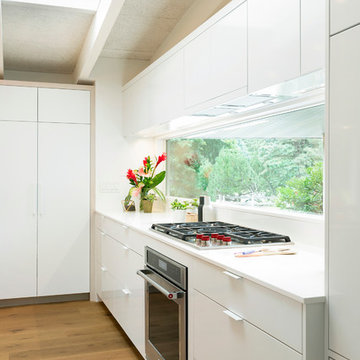
Spacecrafting Photography
Example of a mid-sized 1950s medium tone wood floor kitchen design in Minneapolis with an undermount sink, flat-panel cabinets, white cabinets, quartz countertops, glass sheet backsplash, stainless steel appliances and an island
Example of a mid-sized 1950s medium tone wood floor kitchen design in Minneapolis with an undermount sink, flat-panel cabinets, white cabinets, quartz countertops, glass sheet backsplash, stainless steel appliances and an island
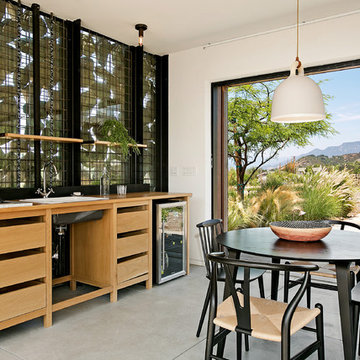
Trendy single-wall concrete floor and gray floor eat-in kitchen photo in Los Angeles with a drop-in sink, flat-panel cabinets, medium tone wood cabinets, wood countertops, glass sheet backsplash, no island and brown countertops
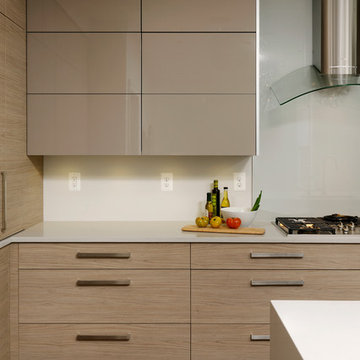
Washington D.C. - Contemporary - Kitchen Design by #PaulBentham4JenniferGilmer. All the wall cabinets reach almost to the ceiling and are accented with a slim ¾” recessed negative detail to add visual interest while keeping them from overpowering the room. Pairing the smoky woodgrain melamine and high gloss brown/gray PET gave the room a warm yet unmistakably European feel without being too stark and provides easy maintenance. Photography by Bob Narod. http://www.gilmerkitchens.com/

Landmark Photography
Large trendy l-shaped vinyl floor and beige floor open concept kitchen photo in Minneapolis with a double-bowl sink, flat-panel cabinets, black cabinets, quartz countertops, white backsplash, glass sheet backsplash, black appliances, an island and white countertops
Large trendy l-shaped vinyl floor and beige floor open concept kitchen photo in Minneapolis with a double-bowl sink, flat-panel cabinets, black cabinets, quartz countertops, white backsplash, glass sheet backsplash, black appliances, an island and white countertops
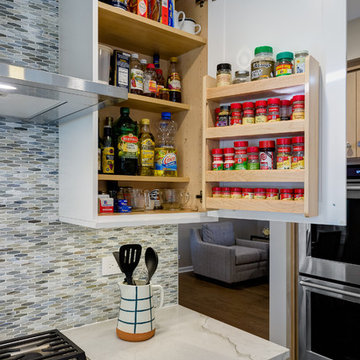
Dennis Jourdan Photography
Example of a large transitional u-shaped medium tone wood floor and brown floor eat-in kitchen design in Chicago with a single-bowl sink, shaker cabinets, white cabinets, quartzite countertops, multicolored backsplash, glass sheet backsplash, paneled appliances, an island and multicolored countertops
Example of a large transitional u-shaped medium tone wood floor and brown floor eat-in kitchen design in Chicago with a single-bowl sink, shaker cabinets, white cabinets, quartzite countertops, multicolored backsplash, glass sheet backsplash, paneled appliances, an island and multicolored countertops
Kitchen with Glass Sheet Backsplash Ideas
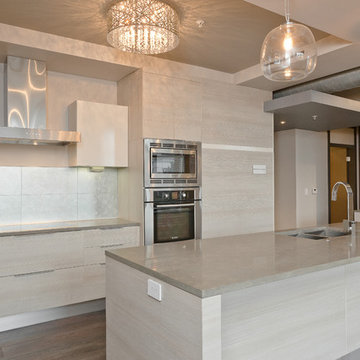
Inspiration for a large modern l-shaped dark wood floor open concept kitchen remodel in Houston with an undermount sink, flat-panel cabinets, light wood cabinets, quartz countertops, metallic backsplash, glass sheet backsplash, paneled appliances and an island
9





