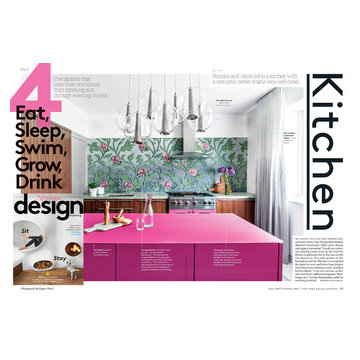Kitchen with Glass Tile Backsplash and Colored Appliances Ideas
Refine by:
Budget
Sort by:Popular Today
141 - 160 of 520 photos
Item 1 of 3
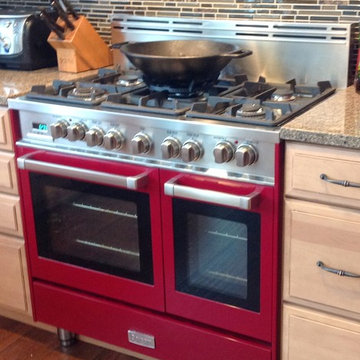
The Verona 36" Dual Fuel Double Oven Range in Burgundy
Example of a transitional medium tone wood floor eat-in kitchen design in New York with light wood cabinets, brown backsplash, glass tile backsplash and colored appliances
Example of a transitional medium tone wood floor eat-in kitchen design in New York with light wood cabinets, brown backsplash, glass tile backsplash and colored appliances
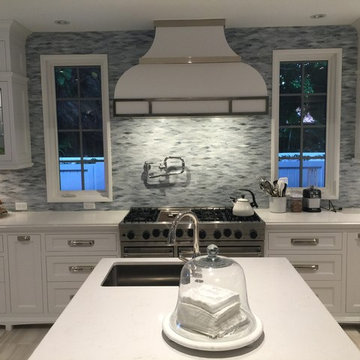
Transitional u-shaped porcelain tile kitchen photo in Boston with an undermount sink, beaded inset cabinets, white cabinets, quartzite countertops, blue backsplash, glass tile backsplash, colored appliances and two islands
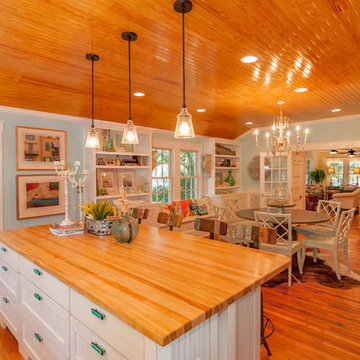
This home is one of Southport's Historical Cottages. The E.B. Daniel Homestead was built in 1875 and purchased by our client upon her retirement in 2014. The home, now known as "The Mermaid Manor" was in dire need of some TLC.
Tracy, along with her builder Fred Fiss of Green Harmony Homes, had the vision to bring her dream into a reality and to give this home the love it deserved. When Fred introduced Tracy to David she knew he was 'the one' to give her that Dream Kitchen!
Tracy showed David her idea notebook and trusted him to design her dream kitchen and he did just that! They communicated by telephone and email with Tracy only being in Southport four times over the construction period. Not only did David design the kitchen and laundry room, he also installed the cabinetry in the kitchen, laundry, and a makeup table in the master bath.
What we love about this project
- Open and Inviting Kitchen especially perfect for entertaining
- The natural flow from one room to another
- That expansive island with drawer storage and lots of seating
- The Big Chill Appliances are AMAZING
- Italian Glass Subway Tile Backsplash
- Custom Glass Cabinet Pulls
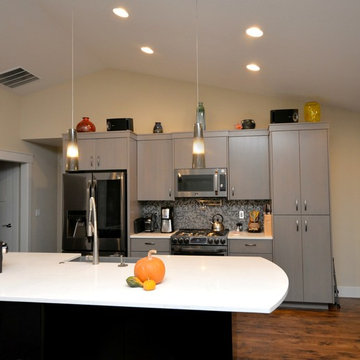
Walls separating the kitchen from the living room were removed as well as the hanging soffit to take advantage of the vaulted ceiling and create a true great room.
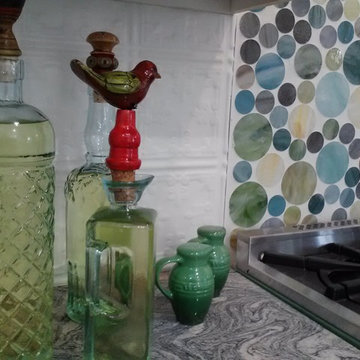
kelli kaufer
Example of a mid-sized cottage medium tone wood floor enclosed kitchen design in Minneapolis with an undermount sink, shaker cabinets, green cabinets, granite countertops, multicolored backsplash, glass tile backsplash, colored appliances and a peninsula
Example of a mid-sized cottage medium tone wood floor enclosed kitchen design in Minneapolis with an undermount sink, shaker cabinets, green cabinets, granite countertops, multicolored backsplash, glass tile backsplash, colored appliances and a peninsula
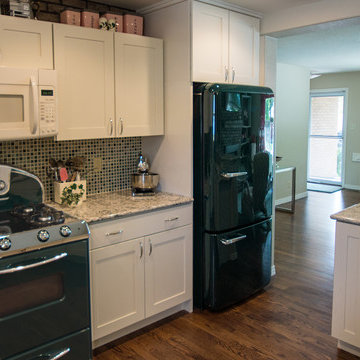
Gourmet kitchen with retro appliances, white flat panel cabinets, glass tile backsplash, granite counters and hardwood floors.
All photos in this album by Waves End Services, LLC.
Architect: LGA Studios, Colorado Springs, CO
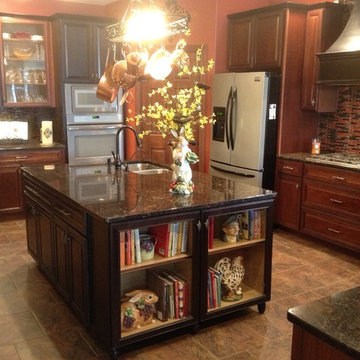
Example of a cottage u-shaped eat-in kitchen design in Indianapolis with a double-bowl sink, raised-panel cabinets, medium tone wood cabinets, multicolored backsplash, glass tile backsplash and colored appliances
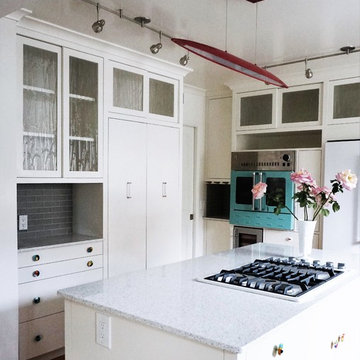
Example of a trendy bamboo floor kitchen pantry design in Los Angeles with a farmhouse sink, glass-front cabinets, white cabinets, quartzite countertops, gray backsplash, glass tile backsplash, colored appliances and an island
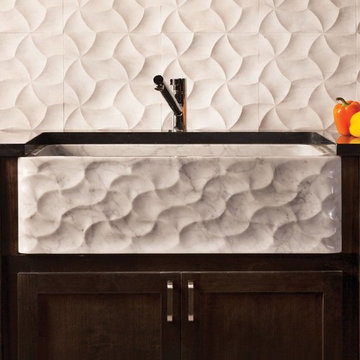
Inspiration for a contemporary kitchen remodel in Other with a farmhouse sink, flat-panel cabinets, beige cabinets, quartzite countertops, blue backsplash, glass tile backsplash and colored appliances
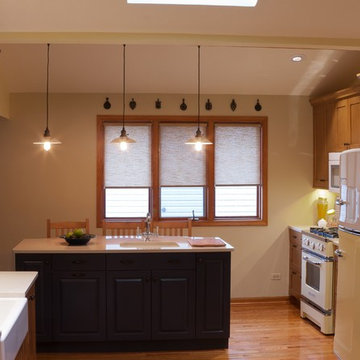
All photos by Matt Philbin.
Example of a classic l-shaped medium tone wood floor and brown floor eat-in kitchen design in Chicago with an undermount sink, shaker cabinets, medium tone wood cabinets, quartz countertops, green backsplash, glass tile backsplash, colored appliances and an island
Example of a classic l-shaped medium tone wood floor and brown floor eat-in kitchen design in Chicago with an undermount sink, shaker cabinets, medium tone wood cabinets, quartz countertops, green backsplash, glass tile backsplash, colored appliances and an island
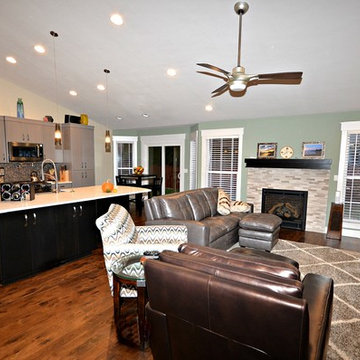
Walls separating the kitchen from the living room were removed as well as the hanging soffit to take advantage of the vaulted ceiling and create a true great room.
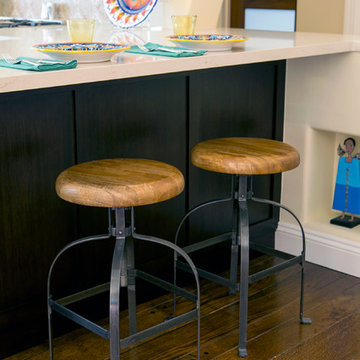
Another distinctive characteristic of Dixon’s style was the use of arches – in ceilings, doorways, and nooks. We opened a hallway off the kitchen to connect an existing powder room and laundry room utilizing a sweeping, asymmetrical arch. The organic curve leading to and from the kitchen softens the predominantly angular space and unifies Dixon’s original vision.
Photography: Ramona d'Viola - ilumus photography

Inspiration for a mid-sized transitional u-shaped medium tone wood floor, brown floor and exposed beam eat-in kitchen remodel in Denver with a farmhouse sink, flat-panel cabinets, green cabinets, wood countertops, green backsplash, glass tile backsplash, colored appliances, an island and brown countertops
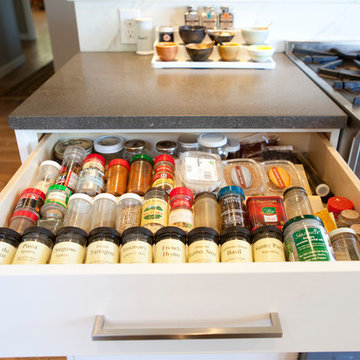
Sara Sakolowski
Inspiration for a mid-sized contemporary u-shaped medium tone wood floor kitchen remodel in Seattle with an undermount sink, white cabinets, marble countertops, gray backsplash, glass tile backsplash, colored appliances and an island
Inspiration for a mid-sized contemporary u-shaped medium tone wood floor kitchen remodel in Seattle with an undermount sink, white cabinets, marble countertops, gray backsplash, glass tile backsplash, colored appliances and an island
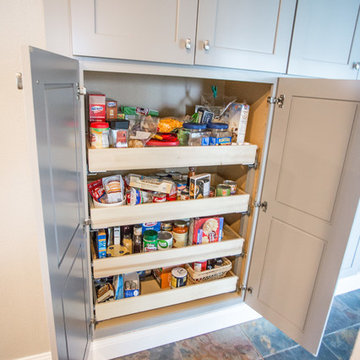
Waypoint cabinetry, 650F door style, Painted Stone finish. Cambria Britanica quartz countertops. Glazzio Dentelle series backsplash tile, Waterfall Gray. Blanco Fireclay Apron Front Sink.
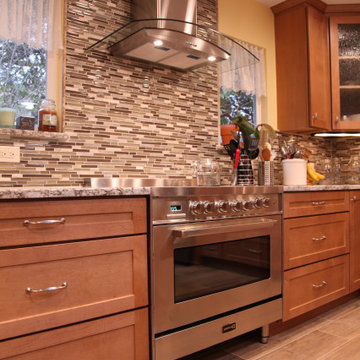
kitchen addition
Eat-in kitchen - large traditional u-shaped porcelain tile and gray floor eat-in kitchen idea in Other with an undermount sink, shaker cabinets, medium tone wood cabinets, granite countertops, multicolored backsplash, glass tile backsplash, colored appliances, an island and gray countertops
Eat-in kitchen - large traditional u-shaped porcelain tile and gray floor eat-in kitchen idea in Other with an undermount sink, shaker cabinets, medium tone wood cabinets, granite countertops, multicolored backsplash, glass tile backsplash, colored appliances, an island and gray countertops
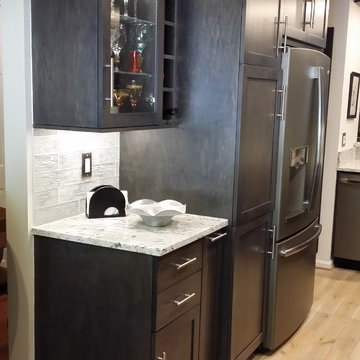
This transitional kitchen features a medium gray Shaker door, wire-brushed white-washed oak flooring, gray-glass tile, LED under-cabinet lighting, LED low-profile ceiling lighting, and dark-grey appliances. The granite counter tops are a light white with gray accents.
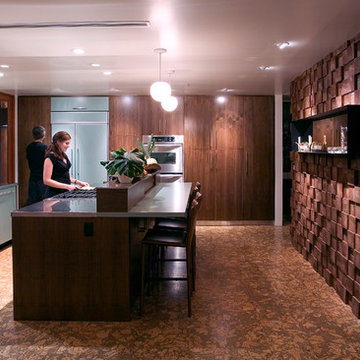
Joshua White
Inspiration for a large contemporary kitchen remodel in Los Angeles with a single-bowl sink, marble countertops, blue backsplash, glass tile backsplash, colored appliances and an island
Inspiration for a large contemporary kitchen remodel in Los Angeles with a single-bowl sink, marble countertops, blue backsplash, glass tile backsplash, colored appliances and an island
Kitchen with Glass Tile Backsplash and Colored Appliances Ideas
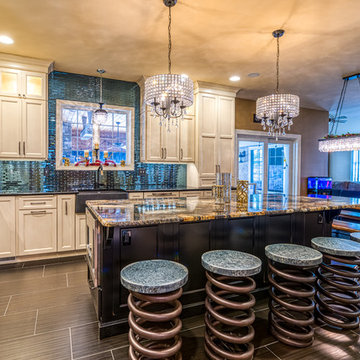
Large eclectic l-shaped porcelain tile and black floor enclosed kitchen photo in Philadelphia with a farmhouse sink, recessed-panel cabinets, white cabinets, granite countertops, blue backsplash, glass tile backsplash, colored appliances, an island and black countertops
8






