Kitchen with Gray Cabinets and Recycled Glass Countertops Ideas
Refine by:
Budget
Sort by:Popular Today
61 - 80 of 136 photos
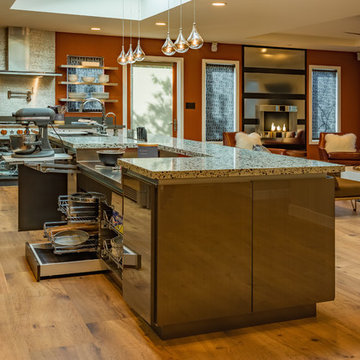
The island contains features such a lift up mixer and baking station allowing our chef to create signature pastries with efficiency and ease. An extra-large professional @GalleySink is a treasured find with many accessory options such as cutting board, strainer and condiment holder. Imbedded in the island countertop is a knife block placed conveniently next to the sink and pastry station. Our homeowner decided to have open pull out drawers for easy access to everyday items such as pots/pans, mixing bowls, and professional bakeware. Hidden in the toe kick is a drawer that stashes a mini folding stepstool for accessing those hard to reach places.
Photo Credit: Ali Atri Photography
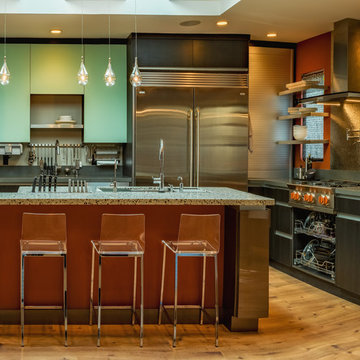
Our harmonious color scheme of copper and sea green was inspired by our @EcoCrush Artic countertops. Made of all recycled materials (crushed stone, concrete and glass) held together with a resin adhesive, this product is virtually indestructible and LEED certified.
Photo Credit: Ali Atri Photography
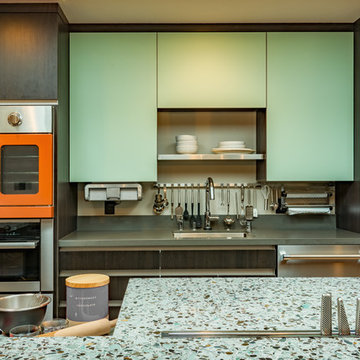
What sets this kitchen apart is the @CrystalCabinetWorksInc cabinetry in the luxurious and playful combination of matt and gloss with C-Channel accent. While being another earth friendly product it is fully customizable. Grounding the space along the perimeter we have a modern linear wood grain veneer cabinet in a cool matte brown finish. Front and center is the sea green glass as our focal point defining our complementary color scheme. For the kitchen island, a wired bronze foil with soft brush-streak pattern and high gloss finish was selected to offset the rest while keeping with the cool brown tones.
Photo Credit: Ali Atri Photography
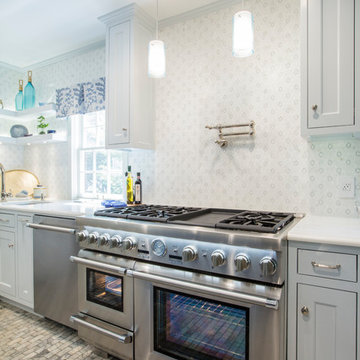
Simon Hurst photography
Inspiration for a mid-sized transitional single-wall marble floor and multicolored floor eat-in kitchen remodel in Oklahoma City with a double-bowl sink, recessed-panel cabinets, gray cabinets, recycled glass countertops, multicolored backsplash, mosaic tile backsplash, stainless steel appliances, an island and white countertops
Inspiration for a mid-sized transitional single-wall marble floor and multicolored floor eat-in kitchen remodel in Oklahoma City with a double-bowl sink, recessed-panel cabinets, gray cabinets, recycled glass countertops, multicolored backsplash, mosaic tile backsplash, stainless steel appliances, an island and white countertops
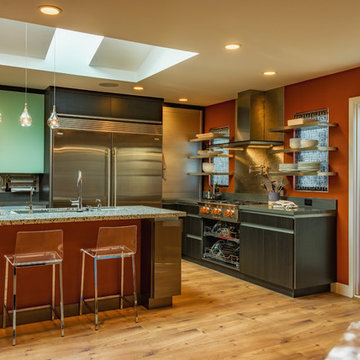
Our team at RemodelWest was tasked to create an additional bedroom, ½ bath, office, family room and kitchen worthy of a professional chef. With research, planning and organization we are able to provide a home that meets or exceeds our clients’ needs and requests while keeping in budget. We love our Houzz clients!
Photo Credit: Ali Atri Photography
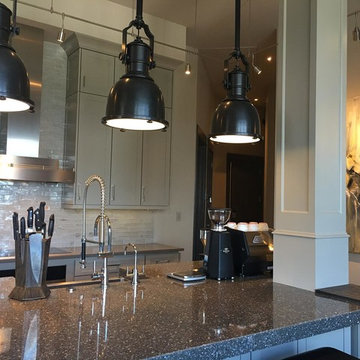
Large urban l-shaped beige floor open concept kitchen photo in Atlanta with a farmhouse sink, shaker cabinets, gray cabinets, recycled glass countertops, white backsplash, stainless steel appliances, an island and glass tile backsplash
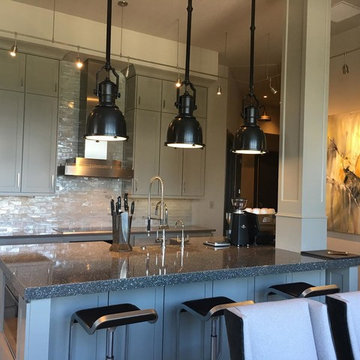
Large urban l-shaped beige floor open concept kitchen photo in Atlanta with a farmhouse sink, shaker cabinets, gray cabinets, recycled glass countertops, white backsplash, glass tile backsplash, stainless steel appliances and an island
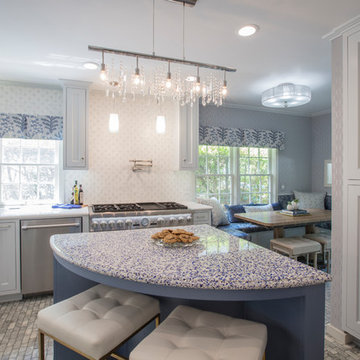
Simon Hurst photography
Example of a mid-sized transitional single-wall marble floor and multicolored floor eat-in kitchen design in Oklahoma City with a double-bowl sink, recessed-panel cabinets, gray cabinets, recycled glass countertops, multicolored backsplash, mosaic tile backsplash, stainless steel appliances, an island and white countertops
Example of a mid-sized transitional single-wall marble floor and multicolored floor eat-in kitchen design in Oklahoma City with a double-bowl sink, recessed-panel cabinets, gray cabinets, recycled glass countertops, multicolored backsplash, mosaic tile backsplash, stainless steel appliances, an island and white countertops
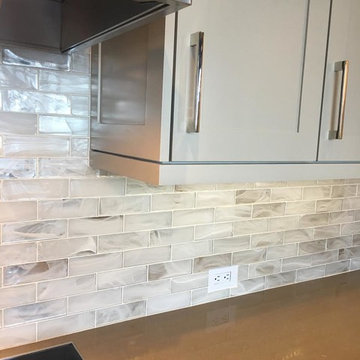
Open concept kitchen - large industrial l-shaped beige floor open concept kitchen idea in Atlanta with a farmhouse sink, shaker cabinets, gray cabinets, recycled glass countertops, white backsplash, glass tile backsplash, stainless steel appliances and an island
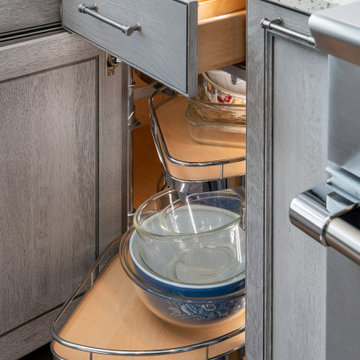
Mid-sized transitional l-shaped vinyl floor and brown floor eat-in kitchen photo in Other with a farmhouse sink, gray cabinets, recycled glass countertops, multicolored backsplash, subway tile backsplash, stainless steel appliances, an island and multicolored countertops
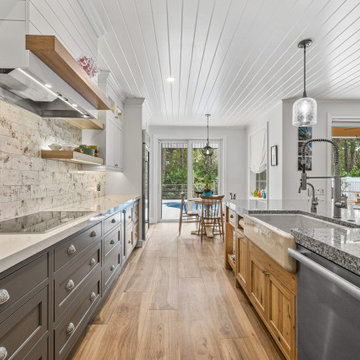
Two Tone Driftwood and Gray kitchen
Shiplap hood with a Hickory Shelf
with Vetrazzo Recycled Glass Gray Island
Open concept kitchen - industrial single-wall open concept kitchen idea in Other with shaker cabinets, gray cabinets, recycled glass countertops and an island
Open concept kitchen - industrial single-wall open concept kitchen idea in Other with shaker cabinets, gray cabinets, recycled glass countertops and an island
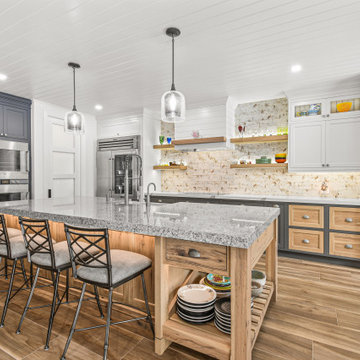
Two Tone Driftwood and Gray kitchen
Shiplap hood with a Hickory Shelf
with Vetrazzo Recycled Glass Gray Island
Example of an urban single-wall open concept kitchen design in Other with shaker cabinets, gray cabinets, recycled glass countertops and an island
Example of an urban single-wall open concept kitchen design in Other with shaker cabinets, gray cabinets, recycled glass countertops and an island
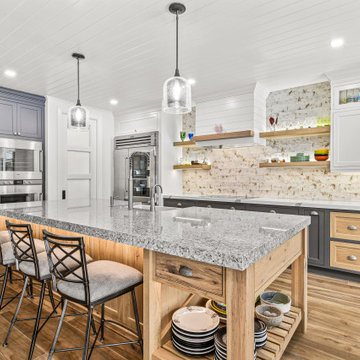
Two Tone Driftwood and Gray kitchen
Shiplap hood with a Hickory Shelf
with Vetrazzo Recycled Glass Gray Island
Open concept kitchen - industrial single-wall open concept kitchen idea in Other with shaker cabinets, gray cabinets, recycled glass countertops and an island
Open concept kitchen - industrial single-wall open concept kitchen idea in Other with shaker cabinets, gray cabinets, recycled glass countertops and an island
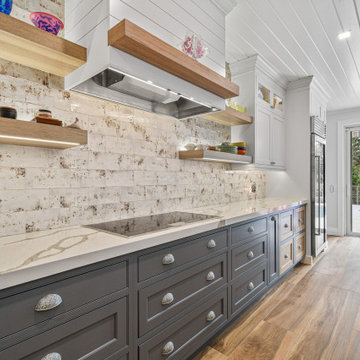
Two Tone Driftwood and Gray kitchen
Shiplap hood with a Hickory Shelf
with Vetrazzo Recycled Glass Gray Island
Inspiration for an industrial single-wall open concept kitchen remodel in Other with shaker cabinets, gray cabinets, recycled glass countertops and an island
Inspiration for an industrial single-wall open concept kitchen remodel in Other with shaker cabinets, gray cabinets, recycled glass countertops and an island
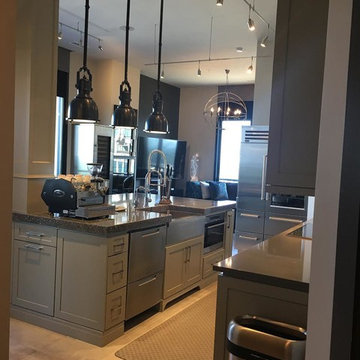
Open concept kitchen - large industrial l-shaped beige floor open concept kitchen idea in Atlanta with a farmhouse sink, shaker cabinets, gray cabinets, recycled glass countertops, white backsplash, glass tile backsplash, stainless steel appliances and an island
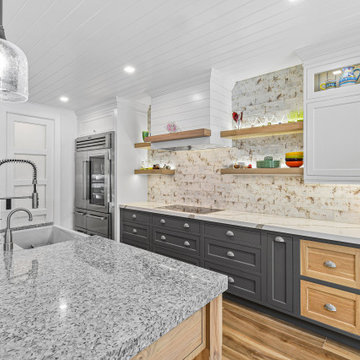
Two Tone Driftwood and Gray kitchen
Shiplap hood with a Hickory Shelf
with Vetrazzo Recycled Glass Gray Island
Open concept kitchen - industrial single-wall open concept kitchen idea in Other with shaker cabinets, gray cabinets, recycled glass countertops and an island
Open concept kitchen - industrial single-wall open concept kitchen idea in Other with shaker cabinets, gray cabinets, recycled glass countertops and an island
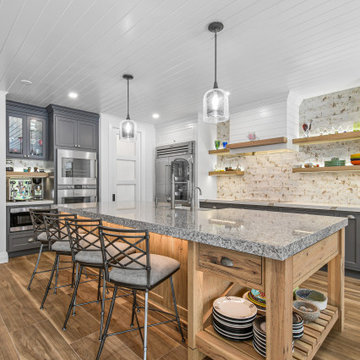
Two Tone Driftwood and Gray kitchen
Shiplap hood with a Hickory Shelf
with Vetrazzo Recycled Glass Gray Island
Inspiration for an industrial single-wall open concept kitchen remodel in Other with shaker cabinets, gray cabinets, recycled glass countertops and an island
Inspiration for an industrial single-wall open concept kitchen remodel in Other with shaker cabinets, gray cabinets, recycled glass countertops and an island
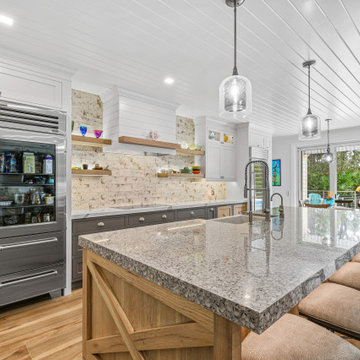
Two Tone Driftwood and Gray kitchen
Shiplap hood with a Hickory Shelf
with Vetrazzo Recycled Glass Gray Island
Open concept kitchen - industrial single-wall open concept kitchen idea in Other with shaker cabinets, gray cabinets, recycled glass countertops and an island
Open concept kitchen - industrial single-wall open concept kitchen idea in Other with shaker cabinets, gray cabinets, recycled glass countertops and an island
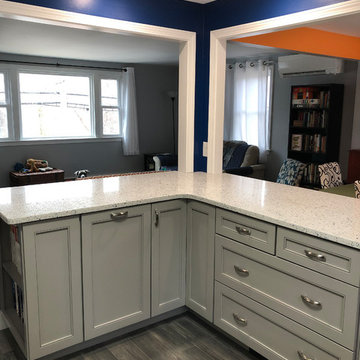
Inspiration for a mid-sized modern l-shaped porcelain tile and gray floor eat-in kitchen remodel in Boston with an undermount sink, shaker cabinets, gray cabinets, recycled glass countertops, white backsplash, ceramic backsplash, stainless steel appliances and white countertops
Kitchen with Gray Cabinets and Recycled Glass Countertops Ideas
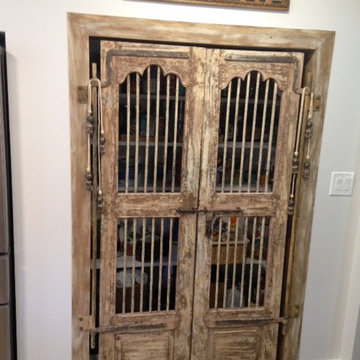
Example of a mountain style l-shaped vinyl floor kitchen design in Orlando with a farmhouse sink, recessed-panel cabinets, gray cabinets, recycled glass countertops, stainless steel appliances and no island
4





