Kitchen with Gray Cabinets and Stone Tile Backsplash Ideas
Refine by:
Budget
Sort by:Popular Today
81 - 100 of 4,105 photos
Item 1 of 3
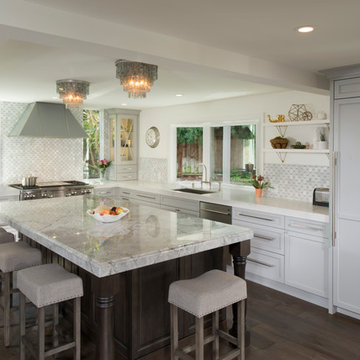
Finger Photography
Mid-sized transitional l-shaped medium tone wood floor and brown floor eat-in kitchen photo in San Francisco with an undermount sink, recessed-panel cabinets, gray cabinets, quartzite countertops, gray backsplash, stone tile backsplash, stainless steel appliances and an island
Mid-sized transitional l-shaped medium tone wood floor and brown floor eat-in kitchen photo in San Francisco with an undermount sink, recessed-panel cabinets, gray cabinets, quartzite countertops, gray backsplash, stone tile backsplash, stainless steel appliances and an island

Custom cabinets with specialty paint finish.
Open concept kitchen - large traditional l-shaped limestone floor open concept kitchen idea in Bridgeport with an undermount sink, recessed-panel cabinets, gray cabinets, granite countertops, stone tile backsplash, paneled appliances, an island and multicolored backsplash
Open concept kitchen - large traditional l-shaped limestone floor open concept kitchen idea in Bridgeport with an undermount sink, recessed-panel cabinets, gray cabinets, granite countertops, stone tile backsplash, paneled appliances, an island and multicolored backsplash
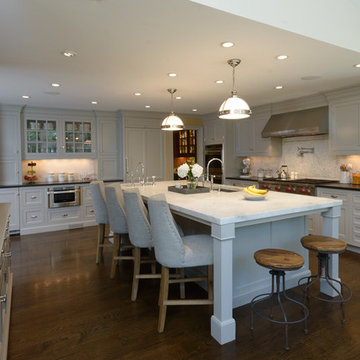
The homeowners had recently gone through a large renovation where they added onto the existing house and upgraded all the finishes when we were hired to design two of their childrens' bedrooms. We went on create the entire dining room and living room designs. We sourced furniture and accessories for the foyer and put the finishing touches on many other rooms throughout the house. In this project, we were lucky to have clients with great taste and an exciting design aesthetic. Interior Design by Rachael Liberman and Photos by Arclight Images
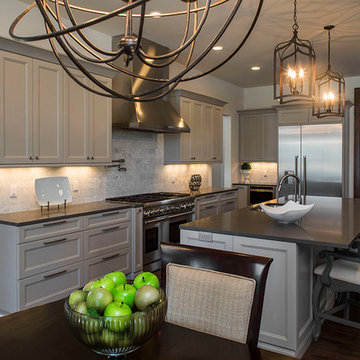
Eat-in kitchen - large transitional l-shaped dark wood floor eat-in kitchen idea in Tampa with a double-bowl sink, recessed-panel cabinets, gray cabinets, solid surface countertops, white backsplash, stone tile backsplash, stainless steel appliances and an island
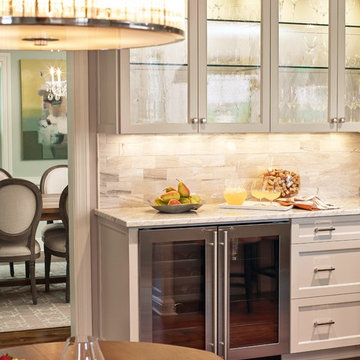
Example of a large trendy u-shaped dark wood floor eat-in kitchen design in Milwaukee with recessed-panel cabinets, gray cabinets, marble countertops, white backsplash, stone tile backsplash, stainless steel appliances, an island and an undermount sink
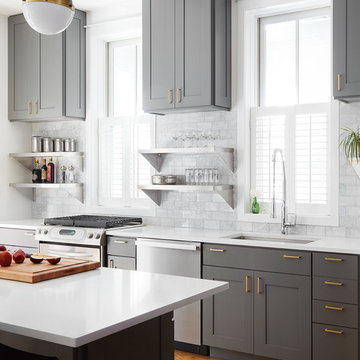
Dustin Halleck
Eat-in kitchen - large transitional galley medium tone wood floor eat-in kitchen idea in Chicago with a drop-in sink, shaker cabinets, gray cabinets, quartzite countertops, white backsplash, stone tile backsplash, stainless steel appliances and an island
Eat-in kitchen - large transitional galley medium tone wood floor eat-in kitchen idea in Chicago with a drop-in sink, shaker cabinets, gray cabinets, quartzite countertops, white backsplash, stone tile backsplash, stainless steel appliances and an island
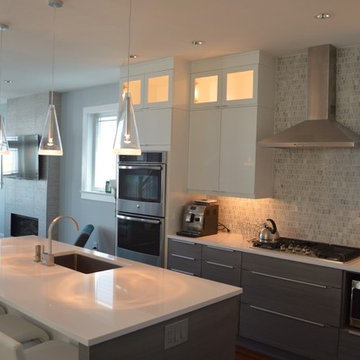
Meyers Builders
Large minimalist l-shaped medium tone wood floor eat-in kitchen photo in Philadelphia with an undermount sink, flat-panel cabinets, gray cabinets, quartzite countertops, white backsplash, stone tile backsplash, stainless steel appliances and an island
Large minimalist l-shaped medium tone wood floor eat-in kitchen photo in Philadelphia with an undermount sink, flat-panel cabinets, gray cabinets, quartzite countertops, white backsplash, stone tile backsplash, stainless steel appliances and an island
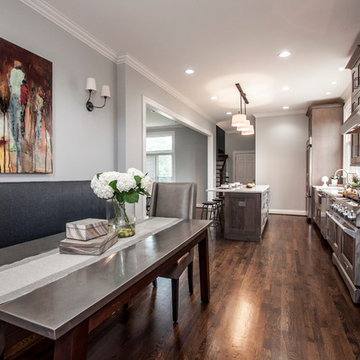
Designed by Terri Sears; Photography by: Melissa M. Mills
Example of a large transitional galley dark wood floor eat-in kitchen design in Nashville with a farmhouse sink, shaker cabinets, gray cabinets, quartz countertops, white backsplash, stone tile backsplash, stainless steel appliances and an island
Example of a large transitional galley dark wood floor eat-in kitchen design in Nashville with a farmhouse sink, shaker cabinets, gray cabinets, quartz countertops, white backsplash, stone tile backsplash, stainless steel appliances and an island
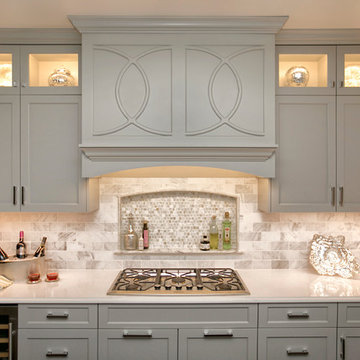
Michelle Jones Photography
Inspiration for a mid-sized transitional u-shaped porcelain tile kitchen remodel in Austin with a farmhouse sink, shaker cabinets, gray cabinets, quartz countertops, gray backsplash, stone tile backsplash, stainless steel appliances and an island
Inspiration for a mid-sized transitional u-shaped porcelain tile kitchen remodel in Austin with a farmhouse sink, shaker cabinets, gray cabinets, quartz countertops, gray backsplash, stone tile backsplash, stainless steel appliances and an island
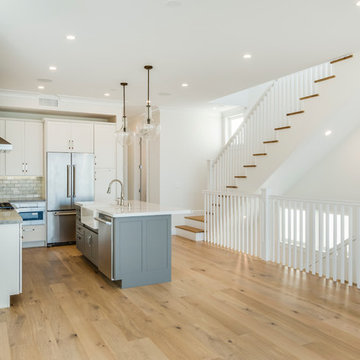
Inspiration for a mid-sized coastal l-shaped light wood floor eat-in kitchen remodel in Los Angeles with a farmhouse sink, shaker cabinets, gray cabinets, quartz countertops, gray backsplash, stone tile backsplash, stainless steel appliances and an island
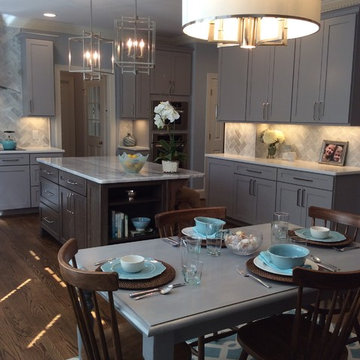
Example of a mid-sized classic u-shaped dark wood floor and brown floor eat-in kitchen design in Raleigh with an undermount sink, shaker cabinets, gray cabinets, marble countertops, gray backsplash, stone tile backsplash, stainless steel appliances and an island
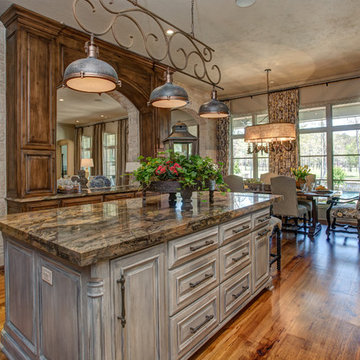
Inspiration for a large timeless l-shaped medium tone wood floor and brown floor enclosed kitchen remodel in Little Rock with a farmhouse sink, recessed-panel cabinets, gray cabinets, granite countertops, gray backsplash, stone tile backsplash, stainless steel appliances and an island
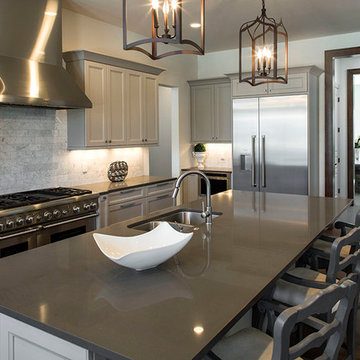
Example of a large transitional l-shaped dark wood floor eat-in kitchen design in Tampa with a double-bowl sink, recessed-panel cabinets, gray cabinets, solid surface countertops, white backsplash, stone tile backsplash, stainless steel appliances and an island
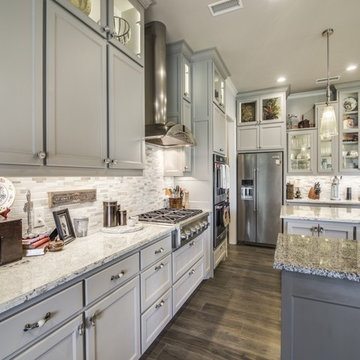
Large transitional dark wood floor and brown floor eat-in kitchen photo in Dallas with a farmhouse sink, recessed-panel cabinets, gray cabinets, granite countertops, gray backsplash, stone tile backsplash, stainless steel appliances and two islands
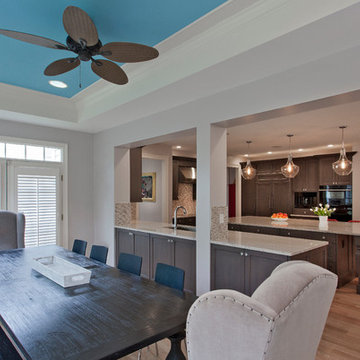
Courthouse Design/Build integrated the space between the eating area and the kitchen by removing a wall in order to provide this beautiful, open living environment. The dark builder-grade floors were removed and replaced with 3 1/4" natural-finish oak planks throughout the first floor of the home. Exquisite Woodmode cabinetry and White Macaubas quartzite pair to create an adaptable, inviting palette, punctuated with splashes of color.
Photo Credit: Ken Wyner Photography
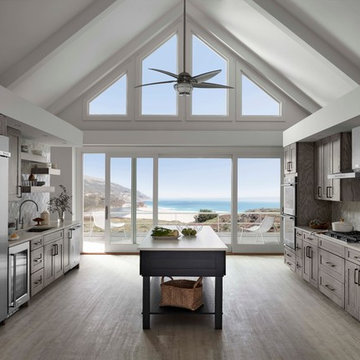
Large transitional galley light wood floor kitchen photo in Cleveland with an undermount sink, shaker cabinets, gray cabinets, white backsplash, stone tile backsplash, stainless steel appliances and an island
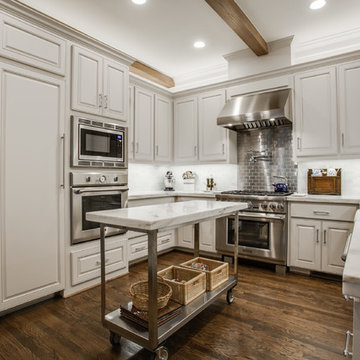
Shoot to Sell
Eat-in kitchen - mid-sized traditional u-shaped dark wood floor eat-in kitchen idea in Dallas with a farmhouse sink, raised-panel cabinets, gray cabinets, marble countertops, gray backsplash, stone tile backsplash, stainless steel appliances and an island
Eat-in kitchen - mid-sized traditional u-shaped dark wood floor eat-in kitchen idea in Dallas with a farmhouse sink, raised-panel cabinets, gray cabinets, marble countertops, gray backsplash, stone tile backsplash, stainless steel appliances and an island
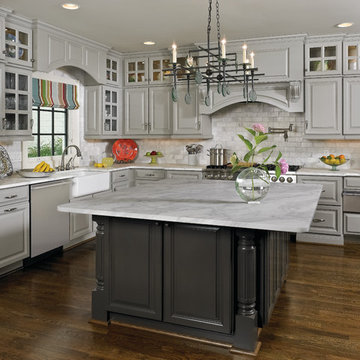
Example of a mid-sized transitional l-shaped dark wood floor and brown floor open concept kitchen design in Chicago with a farmhouse sink, raised-panel cabinets, gray cabinets, marble countertops, gray backsplash, stone tile backsplash, stainless steel appliances and an island
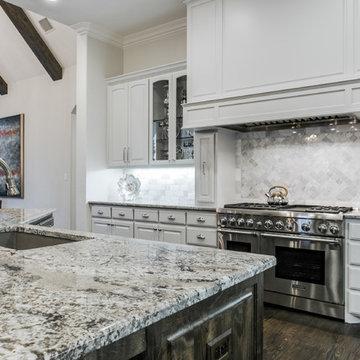
Shoot to Sell/Jordan
Open concept kitchen - transitional l-shaped medium tone wood floor open concept kitchen idea in Dallas with an undermount sink, raised-panel cabinets, gray cabinets, granite countertops, gray backsplash, stone tile backsplash, stainless steel appliances and an island
Open concept kitchen - transitional l-shaped medium tone wood floor open concept kitchen idea in Dallas with an undermount sink, raised-panel cabinets, gray cabinets, granite countertops, gray backsplash, stone tile backsplash, stainless steel appliances and an island
Kitchen with Gray Cabinets and Stone Tile Backsplash Ideas
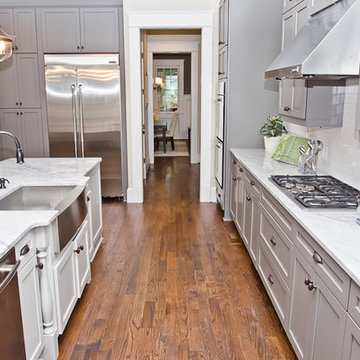
The light gray island and medium gray cabinets is a modern day feature that will stand the test of time. The stainless steel farmhouse sink is not only beautiful but elegant as well.
5





