Kitchen with Gray Cabinets and Stone Tile Backsplash Ideas
Refine by:
Budget
Sort by:Popular Today
61 - 80 of 4,105 photos
Item 1 of 3
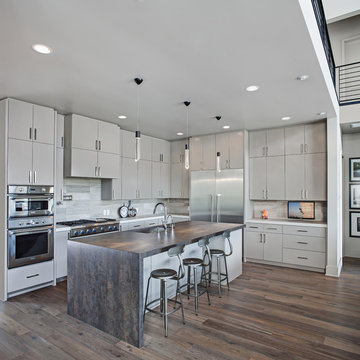
Inspiration for a mid-sized contemporary l-shaped dark wood floor and brown floor open concept kitchen remodel in Austin with an undermount sink, flat-panel cabinets, gray cabinets, solid surface countertops, white backsplash, stone tile backsplash, stainless steel appliances and an island
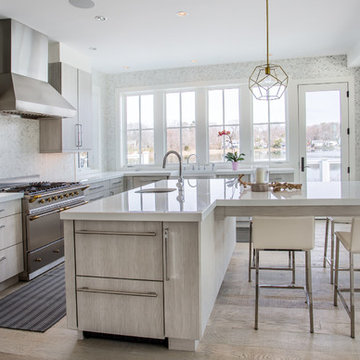
This beautiful contemporary style kitchen is crafted with brookhaven textured laminate cabinetry, glassos countertops, and a chevron mosaic backsplash.
Designed by Iris Michaels.
Photography: Jaime Martorano
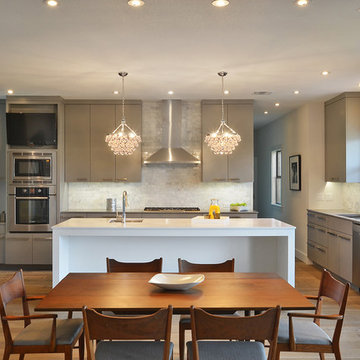
Eat-in kitchen - contemporary eat-in kitchen idea in Austin with an undermount sink, open cabinets, gray cabinets, marble countertops, gray backsplash, stone tile backsplash and stainless steel appliances
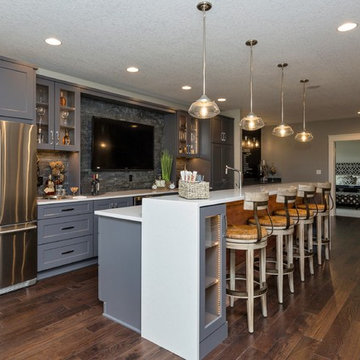
Jake Boyd
Eat-in kitchen - mid-sized transitional l-shaped dark wood floor eat-in kitchen idea in Other with shaker cabinets, gray cabinets, solid surface countertops, gray backsplash, stone tile backsplash, stainless steel appliances and an island
Eat-in kitchen - mid-sized transitional l-shaped dark wood floor eat-in kitchen idea in Other with shaker cabinets, gray cabinets, solid surface countertops, gray backsplash, stone tile backsplash, stainless steel appliances and an island
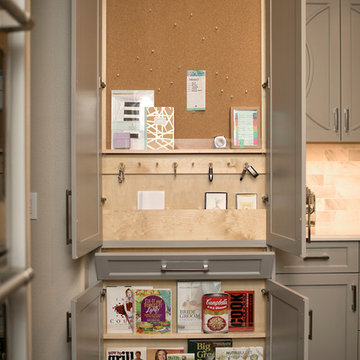
Michelle Jones Photography
Mid-sized transitional u-shaped porcelain tile kitchen photo in Austin with a farmhouse sink, shaker cabinets, gray cabinets, quartz countertops, gray backsplash, stone tile backsplash, stainless steel appliances and an island
Mid-sized transitional u-shaped porcelain tile kitchen photo in Austin with a farmhouse sink, shaker cabinets, gray cabinets, quartz countertops, gray backsplash, stone tile backsplash, stainless steel appliances and an island
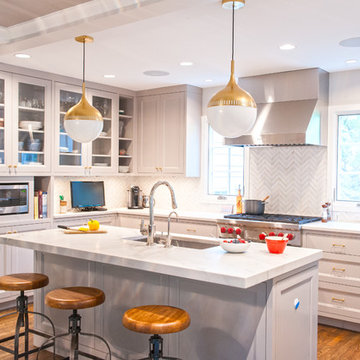
Kitchen - mid-sized traditional l-shaped dark wood floor kitchen idea in DC Metro with an undermount sink, shaker cabinets, gray cabinets, white backsplash, paneled appliances, an island, marble countertops and stone tile backsplash
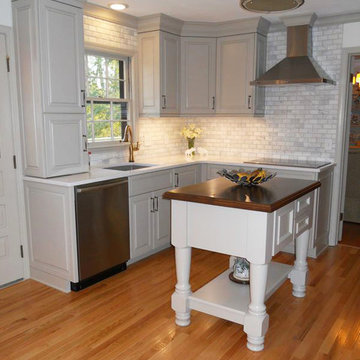
Example of a small classic medium tone wood floor enclosed kitchen design in Atlanta with a single-bowl sink, raised-panel cabinets, gray cabinets, quartz countertops, gray backsplash, stone tile backsplash, stainless steel appliances and an island
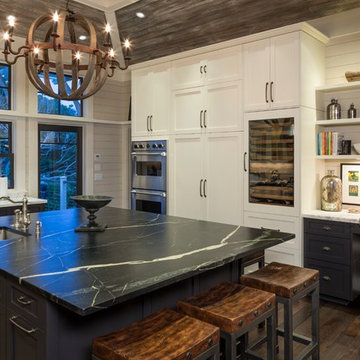
Beautiful Barroca Soapstone Countertop
Example of a large transitional u-shaped dark wood floor open concept kitchen design in Miami with soapstone countertops, stainless steel appliances, a double-bowl sink, shaker cabinets, gray cabinets, white backsplash, stone tile backsplash and an island
Example of a large transitional u-shaped dark wood floor open concept kitchen design in Miami with soapstone countertops, stainless steel appliances, a double-bowl sink, shaker cabinets, gray cabinets, white backsplash, stone tile backsplash and an island
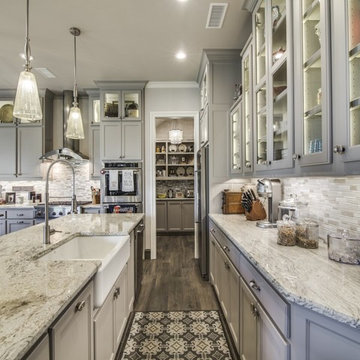
Eat-in kitchen - large transitional dark wood floor and brown floor eat-in kitchen idea in Dallas with a farmhouse sink, recessed-panel cabinets, gray cabinets, granite countertops, gray backsplash, stone tile backsplash, stainless steel appliances and two islands
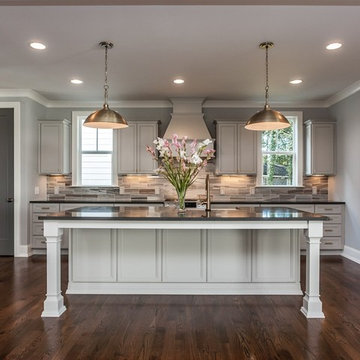
Antique gold fixtures and hardware and marble tile backsplash hardware create a rich, luxurious space.
Kyle Ketchel, Visual Properties, LLC
Large transitional l-shaped medium tone wood floor open concept kitchen photo in Raleigh with a farmhouse sink, recessed-panel cabinets, gray cabinets, quartz countertops, gray backsplash, stone tile backsplash, stainless steel appliances and an island
Large transitional l-shaped medium tone wood floor open concept kitchen photo in Raleigh with a farmhouse sink, recessed-panel cabinets, gray cabinets, quartz countertops, gray backsplash, stone tile backsplash, stainless steel appliances and an island
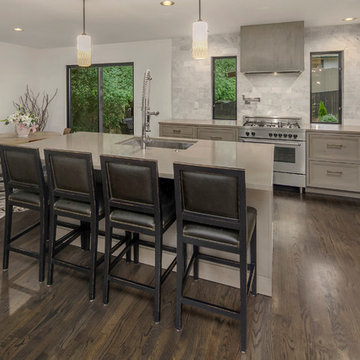
Open concept kitchen - mid-sized l-shaped dark wood floor open concept kitchen idea in Seattle with a single-bowl sink, beaded inset cabinets, gray cabinets, quartz countertops, white backsplash, stone tile backsplash, stainless steel appliances and an island
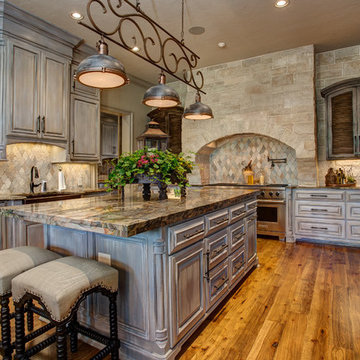
Enclosed kitchen - large rustic l-shaped medium tone wood floor and brown floor enclosed kitchen idea in Little Rock with a farmhouse sink, recessed-panel cabinets, gray cabinets, granite countertops, gray backsplash, stainless steel appliances, an island and stone tile backsplash
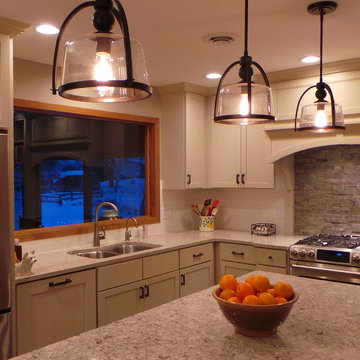
The Design Element
Example of a transitional l-shaped eat-in kitchen design in Minneapolis with an undermount sink, recessed-panel cabinets, gray cabinets, quartz countertops, gray backsplash, stone tile backsplash and stainless steel appliances
Example of a transitional l-shaped eat-in kitchen design in Minneapolis with an undermount sink, recessed-panel cabinets, gray cabinets, quartz countertops, gray backsplash, stone tile backsplash and stainless steel appliances
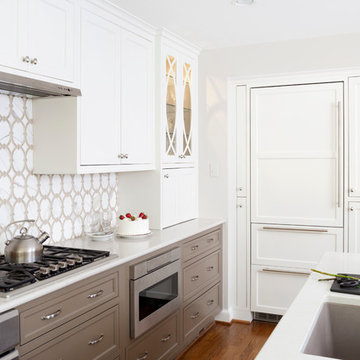
Project by Case Design, Tile by Architectural Ceramics
Example of a large classic galley medium tone wood floor eat-in kitchen design in DC Metro with a farmhouse sink, recessed-panel cabinets, gray cabinets, marble countertops, white backsplash, stone tile backsplash, stainless steel appliances and an island
Example of a large classic galley medium tone wood floor eat-in kitchen design in DC Metro with a farmhouse sink, recessed-panel cabinets, gray cabinets, marble countertops, white backsplash, stone tile backsplash, stainless steel appliances and an island
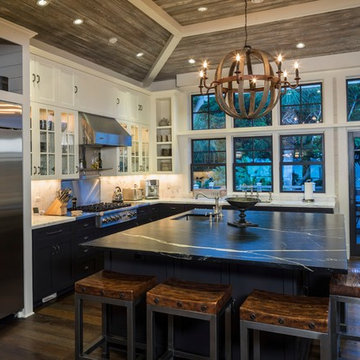
Beautiful Barroca Soapstone Countertop
Large transitional u-shaped dark wood floor open concept kitchen photo in Miami with a double-bowl sink, shaker cabinets, gray cabinets, soapstone countertops, white backsplash, stone tile backsplash, stainless steel appliances and an island
Large transitional u-shaped dark wood floor open concept kitchen photo in Miami with a double-bowl sink, shaker cabinets, gray cabinets, soapstone countertops, white backsplash, stone tile backsplash, stainless steel appliances and an island
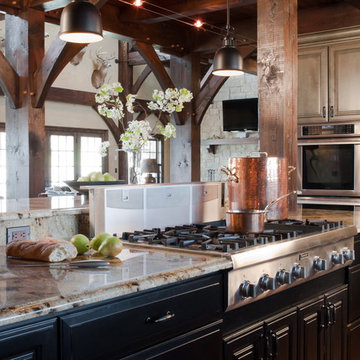
alise o'brien photography
Example of a large mountain style u-shaped medium tone wood floor open concept kitchen design in St Louis with an undermount sink, raised-panel cabinets, gray cabinets, granite countertops, multicolored backsplash, stone tile backsplash, stainless steel appliances and an island
Example of a large mountain style u-shaped medium tone wood floor open concept kitchen design in St Louis with an undermount sink, raised-panel cabinets, gray cabinets, granite countertops, multicolored backsplash, stone tile backsplash, stainless steel appliances and an island
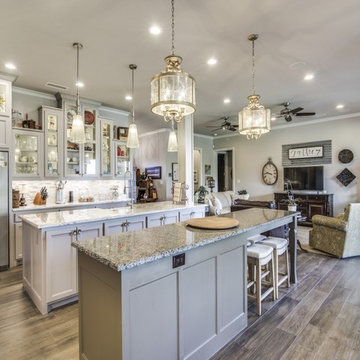
Inspiration for a large transitional dark wood floor and brown floor eat-in kitchen remodel in Dallas with a farmhouse sink, recessed-panel cabinets, gray cabinets, granite countertops, gray backsplash, stone tile backsplash, stainless steel appliances and two islands
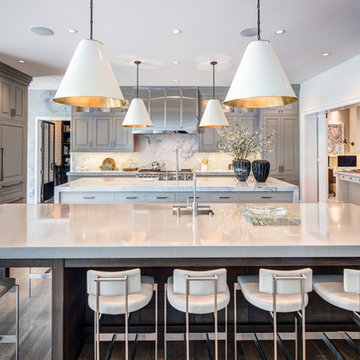
Open concept kitchen - huge transitional galley medium tone wood floor and brown floor open concept kitchen idea in Orange County with a drop-in sink, gray cabinets, marble countertops, white backsplash, paneled appliances, two islands, raised-panel cabinets and stone tile backsplash
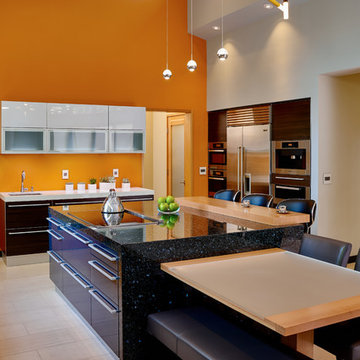
Dean J. Birinyi Architectural Photography http://www.djbphoto.com
Example of a large trendy u-shaped limestone floor and beige floor open concept kitchen design in San Francisco with flat-panel cabinets, quartz countertops, gray backsplash, stainless steel appliances, a drop-in sink, gray cabinets, stone tile backsplash and two islands
Example of a large trendy u-shaped limestone floor and beige floor open concept kitchen design in San Francisco with flat-panel cabinets, quartz countertops, gray backsplash, stainless steel appliances, a drop-in sink, gray cabinets, stone tile backsplash and two islands
Kitchen with Gray Cabinets and Stone Tile Backsplash Ideas
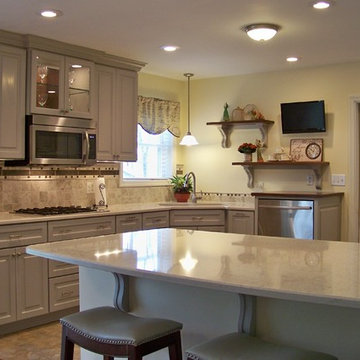
Example of a mid-sized transitional u-shaped ceramic tile eat-in kitchen design in Other with raised-panel cabinets, gray cabinets, quartz countertops, stone tile backsplash, an undermount sink, gray backsplash, stainless steel appliances and a peninsula
4





