Kitchen with Green Cabinets and Black Appliances Ideas
Refine by:
Budget
Sort by:Popular Today
241 - 260 of 2,710 photos
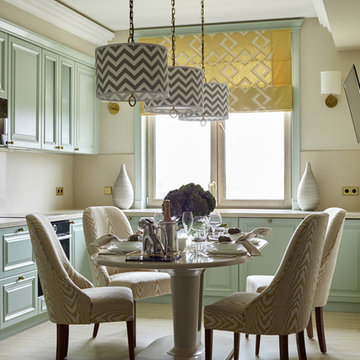
Дизайнер Светлана Герцен
Фотограф Сергей Ананьев
Example of a transitional l-shaped beige floor open concept kitchen design in Moscow with raised-panel cabinets, green cabinets, beige backsplash, black appliances, no island and beige countertops
Example of a transitional l-shaped beige floor open concept kitchen design in Moscow with raised-panel cabinets, green cabinets, beige backsplash, black appliances, no island and beige countertops

Traditional styling with a modern colour scheme. The Sage Green shade and white solid surface worktops help to make the kitchen feel light, open and spacious as well as functional.
Deep drawers and considered use of the corner storage space mean that everything is there when you need it. As bespoke manufacturers we could adapt units around the existing room features easily.
Brunel Photography
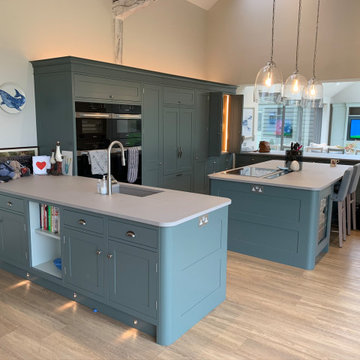
Welcome to our latest kitchen masterpiece, where culinary inspiration meets timeless elegance. Our design team has meticulously crafted a space that seamlessly blends modern functionality with classic charm.
Design Concept: In this kitchen, form and function dance harmoniously. The design concept revolves around creating a space that not only caters to the practical needs of a bustling kitchen but also elevates the art of cooking to new heights. A perfect balance of style and substance is achieved through carefully selected materials, thoughtful layouts, and attention to every detail.
Colour Palette: Step into a world of culinary delight bathed in a sophisticated colour palette. Subtle tones of tunic green and slaked lime dark dominate the space, creating an atmosphere of cleanliness and tranquillity. Rich, warm accents in natural wood bring a touch of earthiness, adding depth to the overall aesthetic.
Functional Elegance: Our kitchen design is a testament to functional elegance. Every inch of the space is optimized for efficiency without compromising on style. State-of-the-art appliances seamlessly integrate with custom cabinetry, offering a sleek and uncluttered look. Ample counter space and smart storage solutions ensure that this kitchen not only looks good but also works effortlessly for both the home chef and the busy family.
Lighting Magic: The kitchen comes alive with the play of light. Pendant lights suspended over the central island create a focal point, while cabinet lighting adds a soft glow, emphasizing the exquisite details of the bespoke cabinetry. Natural light pours in through strategically placed windows, enhancing the overall sense of openness.
Open-Concept Living: The kitchen is not just a cooking space; it's a hub for social interaction. An open-concept design seamlessly connects the kitchen to the adjacent living areas, fostering a sense of togetherness. The inviting atmosphere encourages family and guests to gather, making it the heart of the home.
Finishing Touches: The finishing touches are what elevate this kitchen from ordinary to extraordinary. Thoughtfully chosen hardware, quartz worktop, and curated décor elements add character and personality. The result is a kitchen that not only serves its practical purpose but also tells a story of refined taste and attention to detail.
Welcome to a kitchen that transcends trends and embraces enduring style. This is more than just a culinary space; it's a celebration of design, a canvas for creating memories, and a testament to the art of living beautifully.
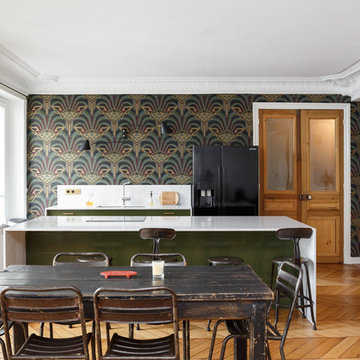
Open concept kitchen - mid-sized contemporary galley open concept kitchen idea in Paris with an undermount sink, flat-panel cabinets, green cabinets, marble countertops, white backsplash, marble backsplash, black appliances, an island and white countertops
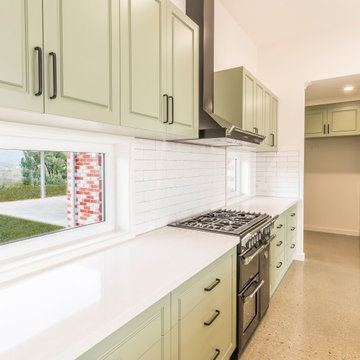
A modern take on a farmhouse kitchen in regional yackandandah area. Green in many shades is especially trending in 2021 and the traditional style cabinets are popular with modern additions
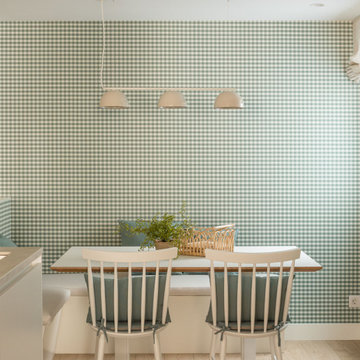
Large transitional laminate floor and beige floor eat-in kitchen photo in Bilbao with an undermount sink, beaded inset cabinets, green cabinets, quartz countertops, beige backsplash, black appliances, no island and beige countertops
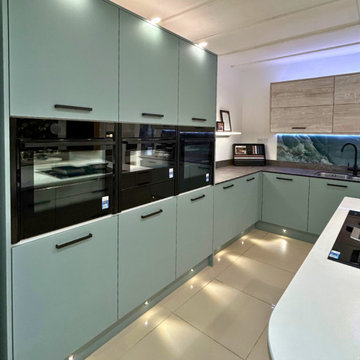
Two tone kitchens are a great way to enhance the space you have and lets you be creative. The Fjord green is a beautiful colour that brings a fresh, airy feel to the kitchen, whilst the wooden grain of the island is warm and comforting. This combination is like bringing the outdoors in!
Along the wall we used a compact laminate worktop. A great worktop that is 100% water proof and super easy to install. Being a compact laminate, it allows undermounted sinks to be installed.
The bank of tall units are impressive with the Neff appliances. The ovens and combi oven are at the perfect height and are in a great position opposite the island. Under the combi oven in the middle is the warming drawer. Great for keeping plates warm and also keeps the symmetry of the design.
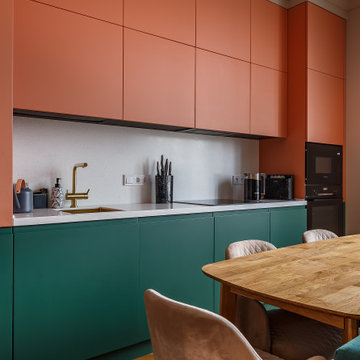
яркая встроенная кухня
Example of a trendy single-wall light wood floor kitchen design with flat-panel cabinets, green cabinets, terrazzo countertops and black appliances
Example of a trendy single-wall light wood floor kitchen design with flat-panel cabinets, green cabinets, terrazzo countertops and black appliances
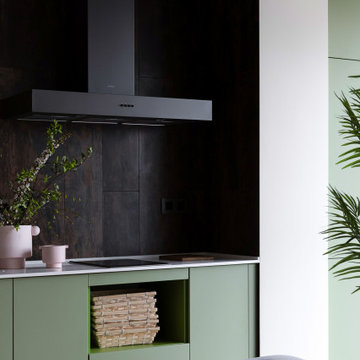
Просторная кухня-гостиная, со светлой отделкой и яркими, акцентными деталями. Каркас комнаты задается темными балками и выразительной отделкой проемов, в то время как стены комнаты растворяются благодаря своему бело-бежевому цвету.
Стилизованные светильники передают и здесь атмосферу востока помогая в этом красивым панно, нарисованным вручную.
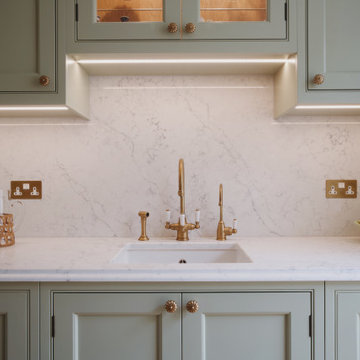
Inspiration for a small timeless galley light wood floor and beige floor enclosed kitchen remodel in London with an undermount sink, shaker cabinets, green cabinets, quartzite countertops, white backsplash, quartz backsplash, black appliances, no island and white countertops
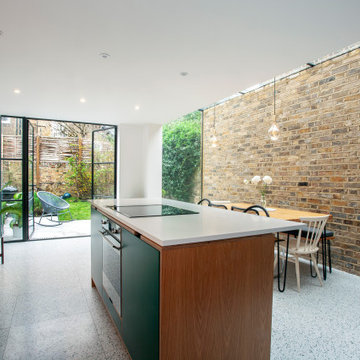
Example of a large trendy galley terrazzo floor and gray floor eat-in kitchen design in London with a single-bowl sink, flat-panel cabinets, green cabinets, solid surface countertops, white backsplash, black appliances, an island and white countertops
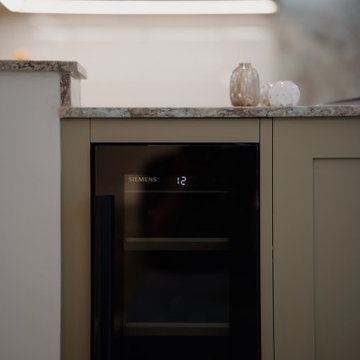
Example of a mid-sized trendy u-shaped medium tone wood floor and beige floor open concept kitchen design in London with an integrated sink, shaker cabinets, green cabinets, quartzite countertops, black appliances, no island and turquoise countertops
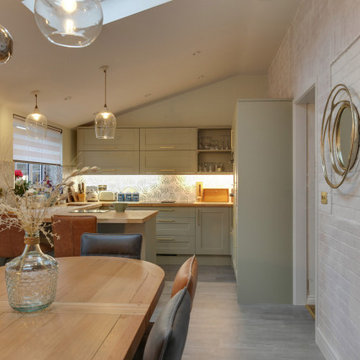
When Vineeta initially approached me, she had a different vision for her home renovation project. She was in the process of building an extension and had planned to convert her lounge into a utility room, while also thinking about renovating her kitchen the following year. However, after discussing her requirements and considering the layout of her home, I suggested a different approach.
My recommendation was to repurpose the existing kitchen into a utility room and a separate office space, freeing up space in the lounge for more functional use. The new extension would then become a lounge diner that leads onto the garden, providing ample natural light and creating a great space for entertaining.
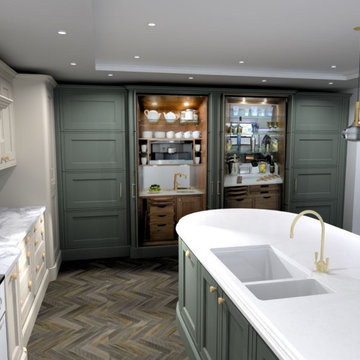
A beautiful in-frame kitchen manufactured by our British supplier Stoneham in there 'Penshurst' range. A solid wood Oak painted door with inner cock beading, really sets this kitchen apart and painted in Farrow & Ball colours.
The island is over 4m in length and offers the perfect breakfast bar fro 4 people to enjoy tea and coffee int he mornings.
But the real 'wow' factor comes from the tall bank of units, that contain a hidden drink station and bar area behind mirrored pocket doors. With the rich walnut veneer interiors contrasting beautifully with the external door colour. Either side of them are two secret hidden doors, one leading to the utility room and the other leading to the children's playroom. No detail was left un-turned.

View of kitchen from open plan dining/ living area.
Mid-sized trendy medium tone wood floor open concept kitchen photo in Other with a farmhouse sink, green cabinets, white backsplash, ceramic backsplash, black appliances, an island and white countertops
Mid-sized trendy medium tone wood floor open concept kitchen photo in Other with a farmhouse sink, green cabinets, white backsplash, ceramic backsplash, black appliances, an island and white countertops
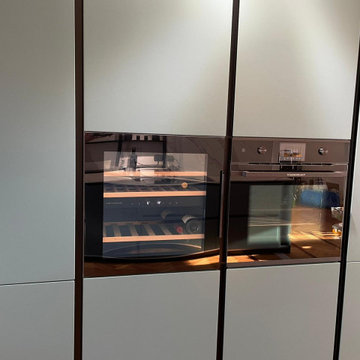
Cucina verde Salvia con gole nere, top e schienale a tutta altezza in laminam effetto marmo
Example of a mid-sized minimalist galley light wood floor and beige floor open concept kitchen design in Milan with an integrated sink, flat-panel cabinets, green cabinets, marble countertops, white backsplash, marble backsplash, black appliances, no island and white countertops
Example of a mid-sized minimalist galley light wood floor and beige floor open concept kitchen design in Milan with an integrated sink, flat-panel cabinets, green cabinets, marble countertops, white backsplash, marble backsplash, black appliances, no island and white countertops
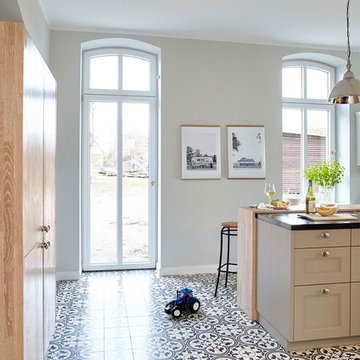
Für eine harmonische Gesamterscheinung finden sich die Farben der Kücheneinrichtung an anderen Stelle wieder. Das pastellfarbene Grün der Fronten wurde als Wandfarbe aufgegriffen. Und das geweißte Eichenholz des Vorratsschrankes findet sich als Barplatte mit Baumkante und seitlicher Wange wieder.
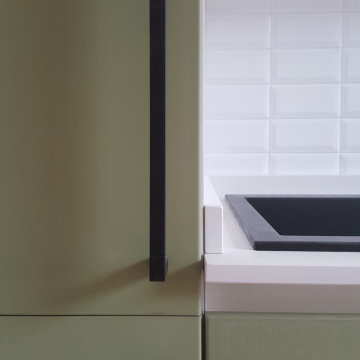
Small trendy galley terra-cotta tile and red floor enclosed kitchen photo in Milan with a drop-in sink, flat-panel cabinets, green cabinets, quartz countertops, white backsplash, subway tile backsplash, black appliances, no island and white countertops
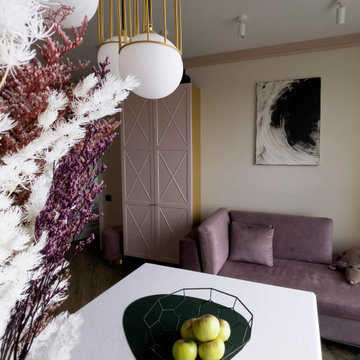
Example of a mid-sized transitional l-shaped vinyl floor and brown floor enclosed kitchen design in Other with an undermount sink, raised-panel cabinets, green cabinets, solid surface countertops, pink backsplash, mosaic tile backsplash, black appliances, a peninsula and white countertops
Kitchen with Green Cabinets and Black Appliances Ideas
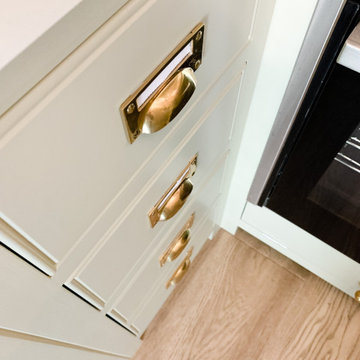
The brief was to transform the apartment into a functional and comfortable home, suitable for everyday living; a place of warmth and true homeliness. Excitingly, we were encouraged to be brave and bold with colour, and so we took inspiration from the beautiful garden of England; Kent. We opted for a palette of French greys, Farrow and Ball's warm neutrals, rich textures and textiles. We hope you like the result as much as we did!
13





