Kitchen with Laminate Countertops and Black Appliances Ideas
Refine by:
Budget
Sort by:Popular Today
101 - 120 of 5,688 photos
Item 1 of 3
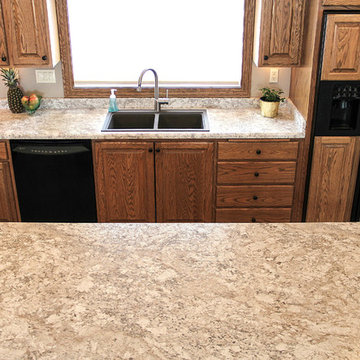
Inspiration for a timeless l-shaped eat-in kitchen remodel in Other with a drop-in sink, medium tone wood cabinets, laminate countertops, gray backsplash, black appliances and an island
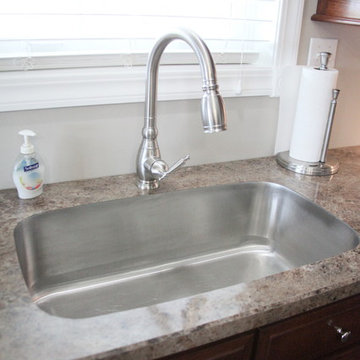
This is a great undermount sink! Karran makes this great single bowl stainless steel undermount sink. Pair it with an Eclipse faucet and you have a great looking combination. StudioK
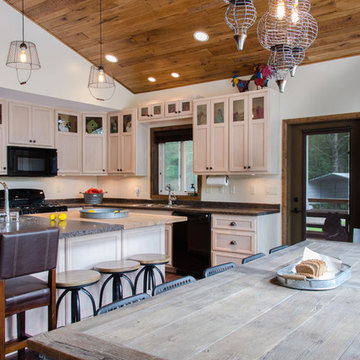
Julia Hamer
Inspiration for a mid-sized rustic l-shaped linoleum floor open concept kitchen remodel in Boston with a double-bowl sink, shaker cabinets, light wood cabinets, laminate countertops, black appliances and an island
Inspiration for a mid-sized rustic l-shaped linoleum floor open concept kitchen remodel in Boston with a double-bowl sink, shaker cabinets, light wood cabinets, laminate countertops, black appliances and an island
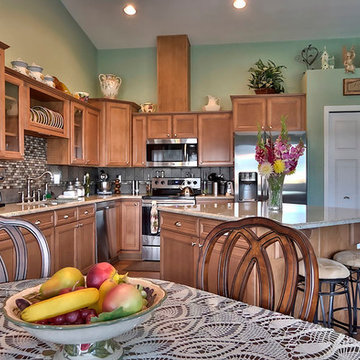
Elegant vinyl floor kitchen photo in Seattle with a double-bowl sink, flat-panel cabinets, medium tone wood cabinets, laminate countertops, beige backsplash, ceramic backsplash, black appliances and an island
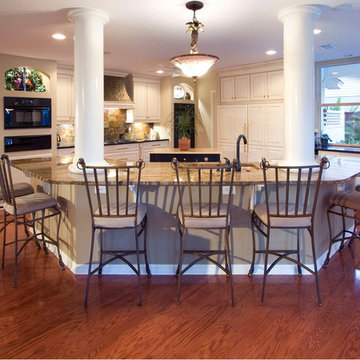
Family had outgrown their 1960's Salt Box Colonial. They needed more space than their 10' wide galley kitchen & equally small family room offered. We added 12' to the entire back on the home (removed an aluminum porch) which opened onto their pool deck with 10' new 8' high French doors. The Kitchen became the Gathering spot for the house, opening onto the family room with view out to the Tropical pool and patio. The decorative columns hide a structural beam carrying the entire 2nd floor over a 32' open span. Other interior columns allowed us to remove walls between the Foyer & Dining rooms and these new family areas. Wood flooring throughout ties all the areas together and visually expands the spaces. Custom touches include lighted arch top niches in the kitchen, built in TV center in the family room & Faux finished Custom hood over the cooktop.
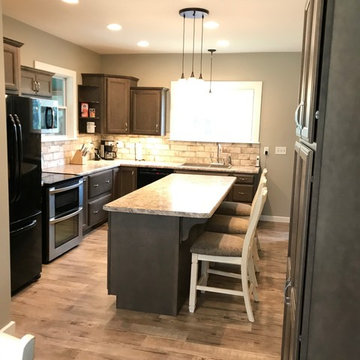
Example of a mid-sized classic l-shaped vinyl floor and multicolored floor eat-in kitchen design in Other with a drop-in sink, recessed-panel cabinets, dark wood cabinets, laminate countertops, multicolored backsplash, porcelain backsplash, black appliances and an island
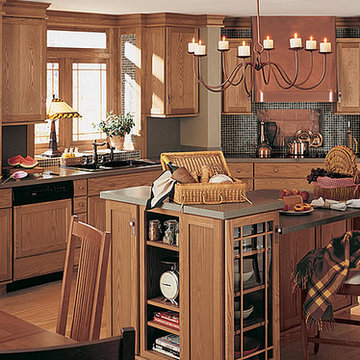
Eat-in kitchen - mid-sized traditional l-shaped dark wood floor and brown floor eat-in kitchen idea in Other with a double-bowl sink, shaker cabinets, dark wood cabinets, laminate countertops, black backsplash, mosaic tile backsplash, black appliances and an island
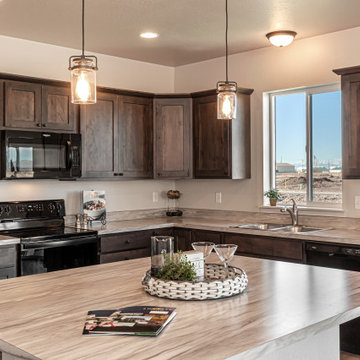
Inspiration for a large transitional l-shaped laminate floor and gray floor eat-in kitchen remodel in Other with a drop-in sink, shaker cabinets, dark wood cabinets, laminate countertops, gray backsplash, black appliances, an island and gray countertops
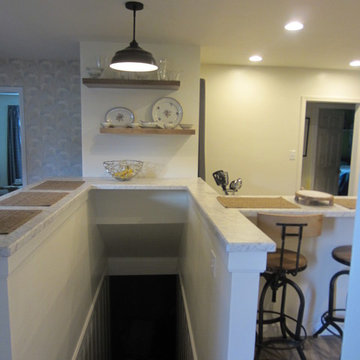
Base and Pantry cabinets-Kraftmaid Deveron Maple Dove white with Cocoa Glaze;
Floating Shelves-Schuler Maple Eagle Rock Sable Glaze;
Countertop-Formica Carrara Bianco 6696-58 in Bevel Edge;
Floor-Stainmaster Washed Oak Cottage LWD8502CCF;
Backsplash-American Olean Starting Line White Gloss 3x6 Tile SL1036MODHC1P4;
Grout-Mapei Cocoa;
Range-LG LSE4613BD
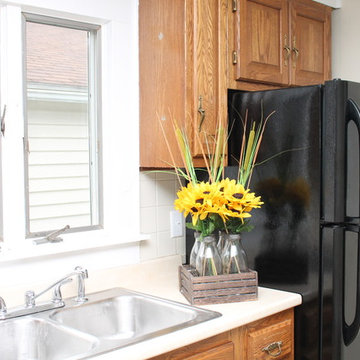
Janelle Ancillotti
Inspiration for a small timeless l-shaped vinyl floor enclosed kitchen remodel in New York with a double-bowl sink, raised-panel cabinets, medium tone wood cabinets, laminate countertops, white backsplash and black appliances
Inspiration for a small timeless l-shaped vinyl floor enclosed kitchen remodel in New York with a double-bowl sink, raised-panel cabinets, medium tone wood cabinets, laminate countertops, white backsplash and black appliances
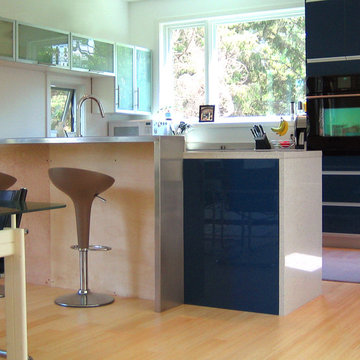
Hive Modular
Eat-in kitchen - contemporary galley light wood floor eat-in kitchen idea in Minneapolis with an undermount sink, flat-panel cabinets, blue cabinets, laminate countertops and black appliances
Eat-in kitchen - contemporary galley light wood floor eat-in kitchen idea in Minneapolis with an undermount sink, flat-panel cabinets, blue cabinets, laminate countertops and black appliances
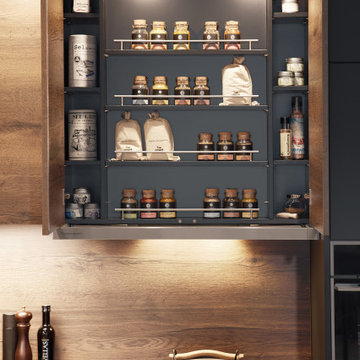
Matte Grey Fenix Laminate combined with a warm oak Evoke horizontal grain make this kitchen welcome even in a darker urban setting
Mid-sized danish l-shaped concrete floor and gray floor enclosed kitchen photo in Atlanta with a drop-in sink, flat-panel cabinets, gray cabinets, laminate countertops, brown backsplash, wood backsplash, black appliances, no island and brown countertops
Mid-sized danish l-shaped concrete floor and gray floor enclosed kitchen photo in Atlanta with a drop-in sink, flat-panel cabinets, gray cabinets, laminate countertops, brown backsplash, wood backsplash, black appliances, no island and brown countertops
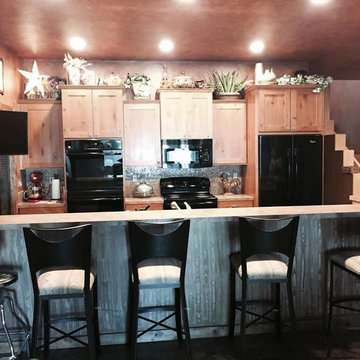
Eat-in kitchen - mid-sized rustic galley travertine floor eat-in kitchen idea in Seattle with an undermount sink, recessed-panel cabinets, medium tone wood cabinets, laminate countertops, brown backsplash, stone tile backsplash, black appliances and a peninsula
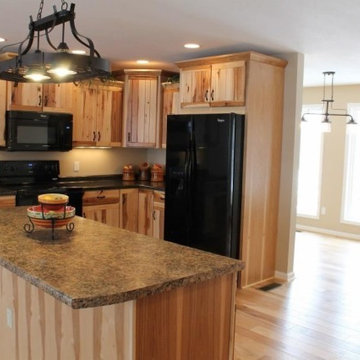
Cabinets installed by Dunlap Construction
Murray KY 270-293-6456
Mid-sized mountain style u-shaped light wood floor open concept kitchen photo in Nashville with a double-bowl sink, light wood cabinets, laminate countertops, black appliances and an island
Mid-sized mountain style u-shaped light wood floor open concept kitchen photo in Nashville with a double-bowl sink, light wood cabinets, laminate countertops, black appliances and an island
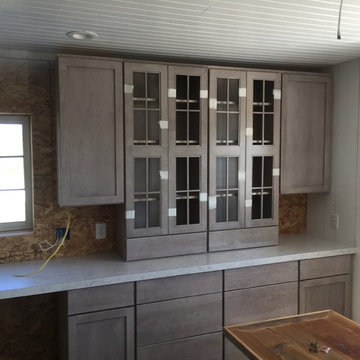
Project by Herman's Kitchen & Bath Design of Denver, IA. Dynasty by Omega Cabinetry. Puritan door, Cherry wood, Porch Swing/Smokey Hills stain.
Open concept kitchen - large traditional l-shaped open concept kitchen idea in Cedar Rapids with an undermount sink, recessed-panel cabinets, gray cabinets, laminate countertops, black appliances and an island
Open concept kitchen - large traditional l-shaped open concept kitchen idea in Cedar Rapids with an undermount sink, recessed-panel cabinets, gray cabinets, laminate countertops, black appliances and an island
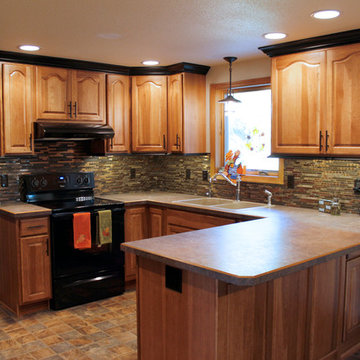
Braun Building Center’s design expert helped the homeowners create their dream kitchen with StarMark American made, handcrafted cabinetry. Shown in hickory with the Royale door style, all cabinets are finished in a Toffee color stain. Contrasting stylish Crown Molding and Light Rail Molding is done in a black tinted varnish. This traditional style cabinetry is paired with beautiful Wilsonart Premium Laminate Countertops done in high definition Chocolate Brown Granite for the look of natural stone. Countertops feature an elegant, decorative beveled edge. A glass mosaic tile backsplash combining natural stone and metal adds a stunning accent to this beautiful kitchen. Stylish cabinet hardware is from the Stone Harbor collection done in an oil-rubbed bronze finish and the Barley colored, solid surface double bowl Sink is by Swanstone. Work was completed by Terry Hartman Builders of Manitowoc.
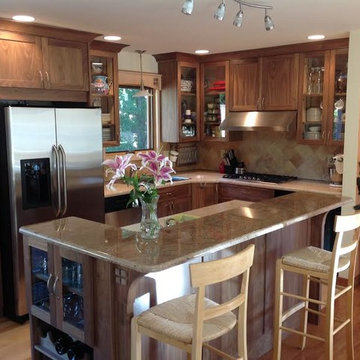
Note the glass & wine storage on the end.
The bar legs are solid walnut with maple "buttons".
The bar top is real granite while the main countertops are Formica laminate. The FX180 Formica granite looked so real that the granite bar top installer asked me what type of granite they were! This ain't your Grandma's Formica. :)
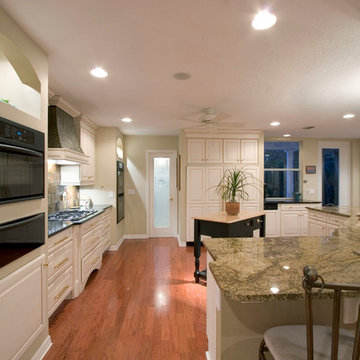
Family had outgrown their 1960's Salt Box Colonial. They needed more space than their 10' wide galley kitchen & equally small family room offered. We added 12' to the entire back on the home (removed an aluminum porch) which opened onto their pool deck with 10' new 8' high French doors. The Kitchen became the Gathering spot for the house, opening onto the family room with view out to the Tropical pool and patio. The decorative columns hide a structural beam carrying the entire 2nd floor over a 32' open span. Other interior columns allowed us to remove walls between the Foyer & Dining rooms and these new family areas. Wood flooring throughout ties all the areas together and visually expands the spaces. Custom touches include lighted arch top niches in the kitchen, built in TV center in the family room & Faux finished Custom hood over the cooktop.
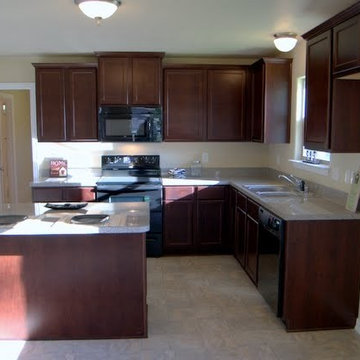
Korel Home Designs - Photograph from actual home.
Eat-in kitchen - mid-sized craftsman l-shaped vinyl floor eat-in kitchen idea in Dallas with a double-bowl sink, recessed-panel cabinets, dark wood cabinets, laminate countertops, beige backsplash and black appliances
Eat-in kitchen - mid-sized craftsman l-shaped vinyl floor eat-in kitchen idea in Dallas with a double-bowl sink, recessed-panel cabinets, dark wood cabinets, laminate countertops, beige backsplash and black appliances
Kitchen with Laminate Countertops and Black Appliances Ideas
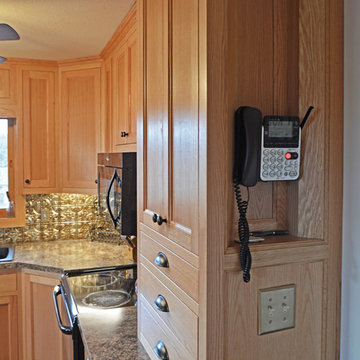
Built in area for the phone.
Eat-in kitchen - mid-sized traditional l-shaped eat-in kitchen idea in Minneapolis with a double-bowl sink, recessed-panel cabinets, light wood cabinets, laminate countertops, metallic backsplash, metal backsplash, black appliances and an island
Eat-in kitchen - mid-sized traditional l-shaped eat-in kitchen idea in Minneapolis with a double-bowl sink, recessed-panel cabinets, light wood cabinets, laminate countertops, metallic backsplash, metal backsplash, black appliances and an island
6





