Kitchen with Laminate Countertops and Black Backsplash Ideas
Refine by:
Budget
Sort by:Popular Today
21 - 40 of 2,124 photos
Item 1 of 3
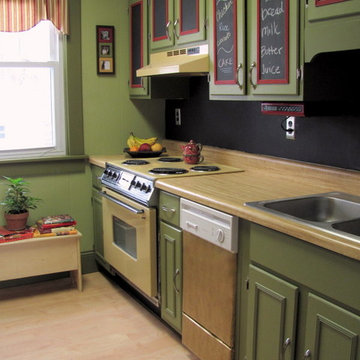
The purpose of the project was the make the 1970s Harvest Gold (that just wouldn't quit) feel like it was part of the space rather than an eyesore. This was achieved by using only paint. The budget for this project was very small--$1000 ($700 of which was earmarked for the flooring). The question was posed "how can we make this kitchen look better with only using paint?"
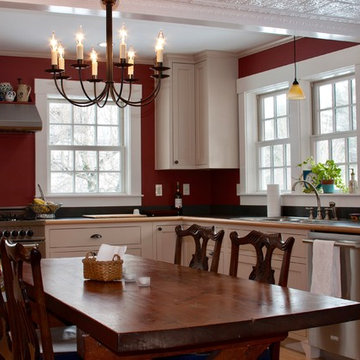
Inspiration for a mid-sized cottage l-shaped enclosed kitchen remodel in Portland Maine with shaker cabinets, white cabinets, laminate countertops, black backsplash, stainless steel appliances and no island
For this project, to open the space we removed the wall between the kitchen and dining room. To update the flooring we extended the hardwood into the dining room sanded and stained it to coordinate with the cabinetry
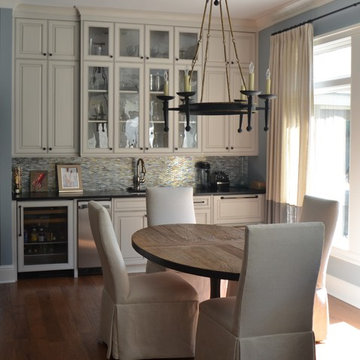
Mid-sized elegant galley light wood floor eat-in kitchen photo in New Orleans with a double-bowl sink, raised-panel cabinets, white cabinets, laminate countertops, black backsplash, ceramic backsplash, stainless steel appliances and an island
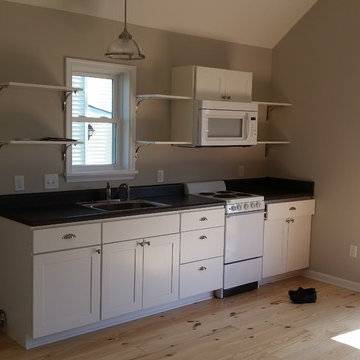
Tiny kitchen in a tiny house
Eat-in kitchen - small traditional galley light wood floor eat-in kitchen idea in Other with a single-bowl sink, flat-panel cabinets, white cabinets, laminate countertops, black backsplash, white appliances and no island
Eat-in kitchen - small traditional galley light wood floor eat-in kitchen idea in Other with a single-bowl sink, flat-panel cabinets, white cabinets, laminate countertops, black backsplash, white appliances and no island
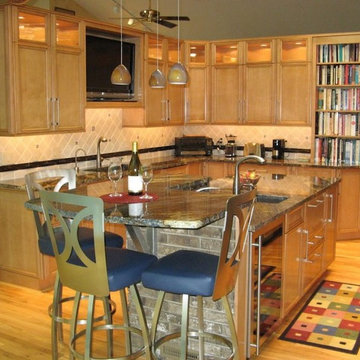
Huge l-shaped light wood floor enclosed kitchen photo in Cincinnati with an undermount sink, recessed-panel cabinets, light wood cabinets, laminate countertops, black backsplash, stainless steel appliances and an island
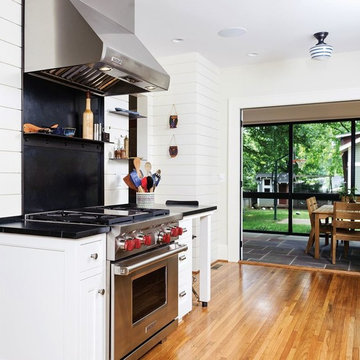
Mid-sized transitional l-shaped light wood floor kitchen pantry photo in Denver with recessed-panel cabinets, black cabinets, laminate countertops, black backsplash, cement tile backsplash, stainless steel appliances and no island
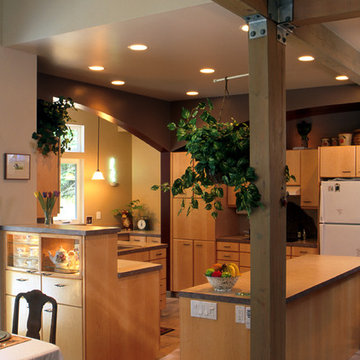
View from the main living space to the kitchen and breakfast nook beyond. [Sozinho Imagery]
Inspiration for an eclectic ceramic tile kitchen remodel in Seattle with a double-bowl sink, flat-panel cabinets, light wood cabinets, laminate countertops, black backsplash, stone slab backsplash and white appliances
Inspiration for an eclectic ceramic tile kitchen remodel in Seattle with a double-bowl sink, flat-panel cabinets, light wood cabinets, laminate countertops, black backsplash, stone slab backsplash and white appliances
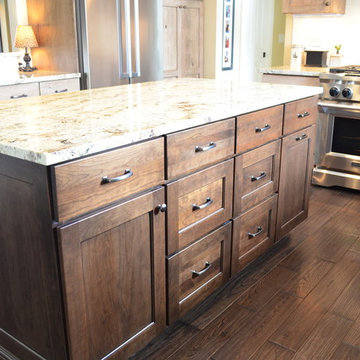
Julie Westerfield Photography
Example of a mountain style l-shaped dark wood floor eat-in kitchen design in Other with an undermount sink, shaker cabinets, medium tone wood cabinets, laminate countertops, black backsplash, subway tile backsplash, stainless steel appliances and two islands
Example of a mountain style l-shaped dark wood floor eat-in kitchen design in Other with an undermount sink, shaker cabinets, medium tone wood cabinets, laminate countertops, black backsplash, subway tile backsplash, stainless steel appliances and two islands
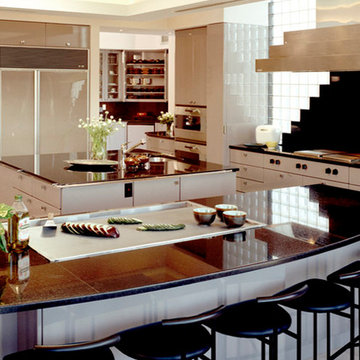
Inspiration for a large zen light wood floor open concept kitchen remodel in San Francisco with two islands, an undermount sink, white cabinets, laminate countertops, black backsplash and paneled appliances
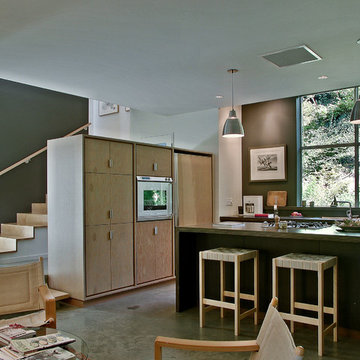
Erich Remash Architect
Mid-sized trendy u-shaped concrete floor kitchen photo in Seattle with a drop-in sink, flat-panel cabinets, medium tone wood cabinets, laminate countertops, black backsplash, stainless steel appliances and an island
Mid-sized trendy u-shaped concrete floor kitchen photo in Seattle with a drop-in sink, flat-panel cabinets, medium tone wood cabinets, laminate countertops, black backsplash, stainless steel appliances and an island
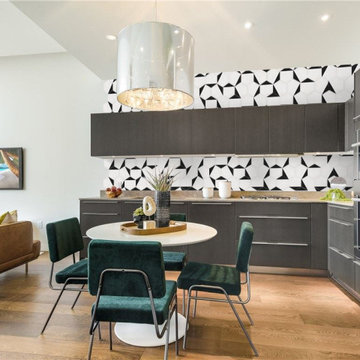
This modern kitchen added a fun upgrade to the kitchen by incorporating a classic black and white hex clay tile. This tile livens up the space making it fun and playful! The layout is super interesting and creates a great focal point in the kitchen.
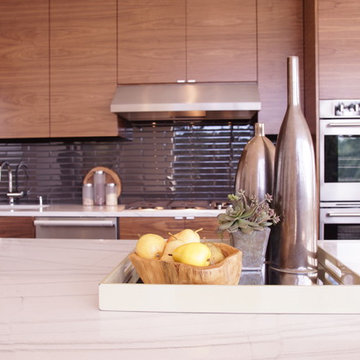
Example of a large eclectic l-shaped medium tone wood floor and brown floor eat-in kitchen design in Portland with a drop-in sink, flat-panel cabinets, medium tone wood cabinets, laminate countertops, black backsplash, ceramic backsplash, stainless steel appliances, an island and white countertops
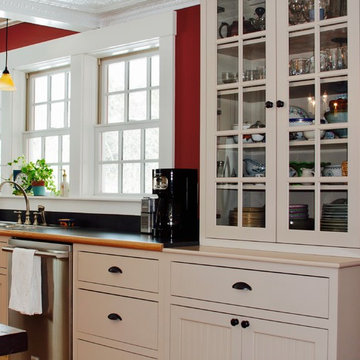
Enclosed kitchen - mid-sized farmhouse l-shaped enclosed kitchen idea in Portland Maine with shaker cabinets, white cabinets, laminate countertops, black backsplash, stainless steel appliances and no island
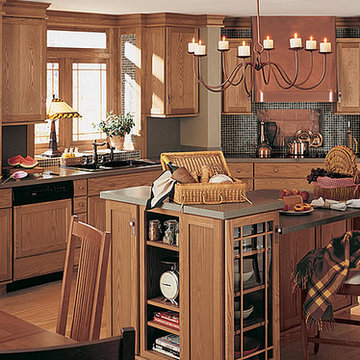
Eat-in kitchen - mid-sized traditional l-shaped dark wood floor and brown floor eat-in kitchen idea in Other with a double-bowl sink, shaker cabinets, dark wood cabinets, laminate countertops, black backsplash, mosaic tile backsplash, black appliances and an island
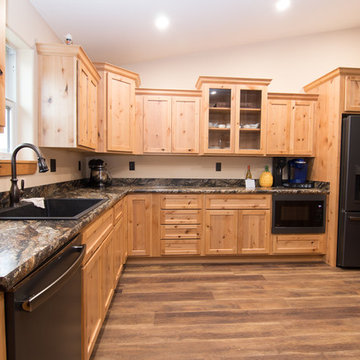
Natural knotty alder cabinets with laminate counters.
Eat-in kitchen - mid-sized transitional l-shaped medium tone wood floor and brown floor eat-in kitchen idea in Other with a drop-in sink, shaker cabinets, light wood cabinets, laminate countertops, black backsplash, stainless steel appliances, an island and black countertops
Eat-in kitchen - mid-sized transitional l-shaped medium tone wood floor and brown floor eat-in kitchen idea in Other with a drop-in sink, shaker cabinets, light wood cabinets, laminate countertops, black backsplash, stainless steel appliances, an island and black countertops
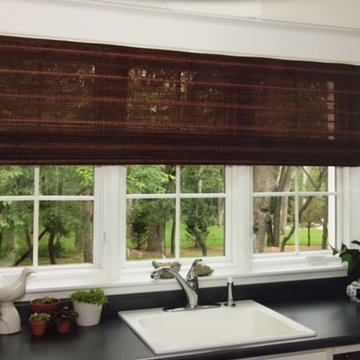
Example of a mid-sized asian eat-in kitchen design in St Louis with a drop-in sink, laminate countertops, black backsplash, stone slab backsplash and stainless steel appliances
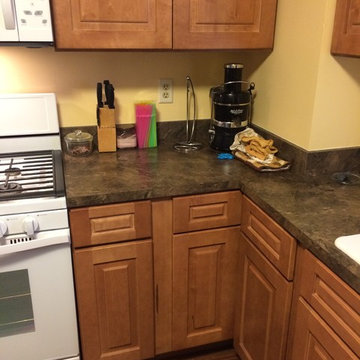
Doug Patterson
Eat-in kitchen - mid-sized modern l-shaped eat-in kitchen idea in Columbus with a single-bowl sink, raised-panel cabinets, medium tone wood cabinets, laminate countertops, black backsplash, white appliances and no island
Eat-in kitchen - mid-sized modern l-shaped eat-in kitchen idea in Columbus with a single-bowl sink, raised-panel cabinets, medium tone wood cabinets, laminate countertops, black backsplash, white appliances and no island
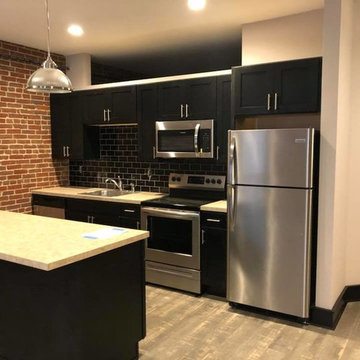
Penn Ave apartments
Example of a small minimalist single-wall light wood floor and gray floor eat-in kitchen design in Other with a single-bowl sink, shaker cabinets, black cabinets, laminate countertops, black backsplash, subway tile backsplash, stainless steel appliances, an island and white countertops
Example of a small minimalist single-wall light wood floor and gray floor eat-in kitchen design in Other with a single-bowl sink, shaker cabinets, black cabinets, laminate countertops, black backsplash, subway tile backsplash, stainless steel appliances, an island and white countertops
Kitchen with Laminate Countertops and Black Backsplash Ideas
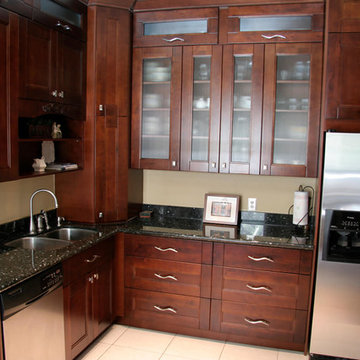
Inspiration for a mid-sized timeless l-shaped ceramic tile and beige floor enclosed kitchen remodel in Orlando with an undermount sink, recessed-panel cabinets, dark wood cabinets, laminate countertops, black backsplash, stone slab backsplash, stainless steel appliances and an island
2





