Kitchen with Laminate Countertops and Black Backsplash Ideas
Refine by:
Budget
Sort by:Popular Today
141 - 160 of 2,124 photos
Item 1 of 3
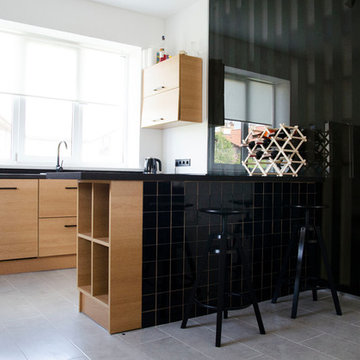
Inspiration for a contemporary u-shaped ceramic tile and gray floor open concept kitchen remodel in Paris with a drop-in sink, flat-panel cabinets, medium tone wood cabinets, laminate countertops, black backsplash, window backsplash, black appliances and a peninsula
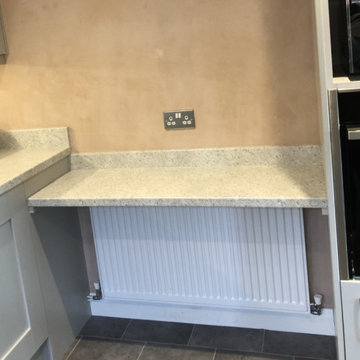
Stunning Second Nature Milbourne kitchen in Partridge Grey. Laminate worktop bridges the gap over the wall radiator to the tall unit which gave the customer extra workspace.
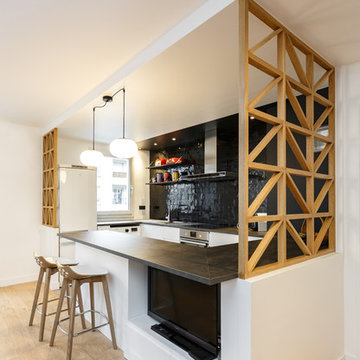
Stéphane Vasco
Example of a mid-sized danish u-shaped porcelain tile and gray floor open concept kitchen design in Paris with a single-bowl sink, flat-panel cabinets, white cabinets, laminate countertops, black backsplash, terra-cotta backsplash, paneled appliances, no island and gray countertops
Example of a mid-sized danish u-shaped porcelain tile and gray floor open concept kitchen design in Paris with a single-bowl sink, flat-panel cabinets, white cabinets, laminate countertops, black backsplash, terra-cotta backsplash, paneled appliances, no island and gray countertops
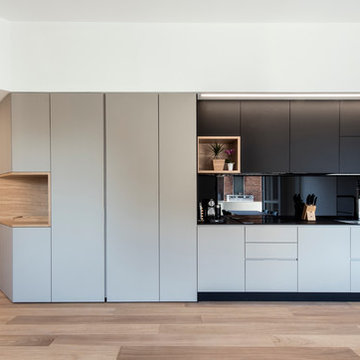
tommaso giunchi
Example of a mid-sized trendy l-shaped light wood floor eat-in kitchen design in Milan with a double-bowl sink, flat-panel cabinets, black cabinets, laminate countertops, black backsplash, glass sheet backsplash, stainless steel appliances and no island
Example of a mid-sized trendy l-shaped light wood floor eat-in kitchen design in Milan with a double-bowl sink, flat-panel cabinets, black cabinets, laminate countertops, black backsplash, glass sheet backsplash, stainless steel appliances and no island
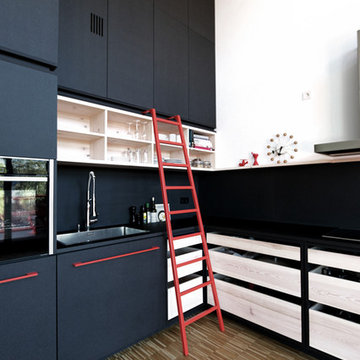
Benjamin Pistorius
Inspiration for a l-shaped light wood floor open concept kitchen remodel in Berlin with a drop-in sink, flat-panel cabinets, laminate countertops, black backsplash, stainless steel appliances and no island
Inspiration for a l-shaped light wood floor open concept kitchen remodel in Berlin with a drop-in sink, flat-panel cabinets, laminate countertops, black backsplash, stainless steel appliances and no island
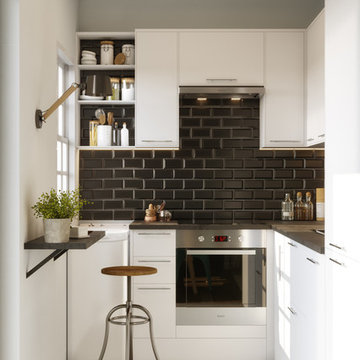
Small trendy l-shaped ceramic tile and gray floor eat-in kitchen photo in Paris with a single-bowl sink, laminate countertops, black backsplash, ceramic backsplash, stainless steel appliances, no island and black countertops
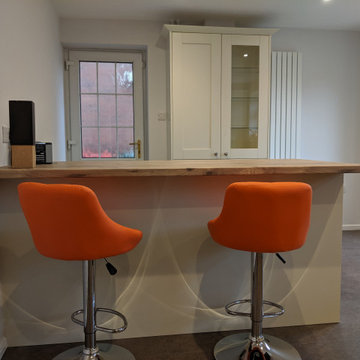
Project started out as new doors and worktops only, 18months of consulation with the client, and it became a major project. A wall was removed between the kitchen and utility, to create a big, open, flexible space, with newly created breakfast bar. New cabinets, doors, appliances, worktops, flooring, heating, lighting and redecorated, have given this client a highly desirable space. With orange accessories, this otherwise classic space, becomes very contemporary.
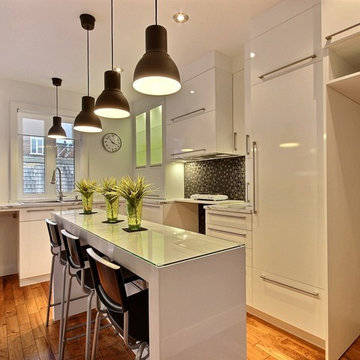
Small minimalist l-shaped medium tone wood floor eat-in kitchen photo in Montreal with a double-bowl sink, flat-panel cabinets, white cabinets, laminate countertops, black backsplash, mosaic tile backsplash, stainless steel appliances and an island
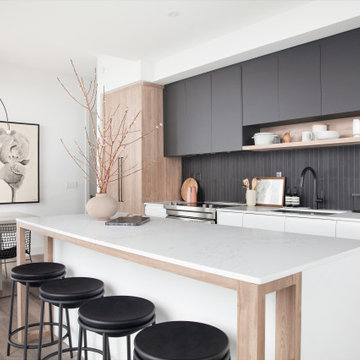
Example of a small trendy galley laminate floor and brown floor eat-in kitchen design in Toronto with an undermount sink, flat-panel cabinets, white cabinets, laminate countertops, black backsplash, glass tile backsplash, stainless steel appliances, an island and white countertops
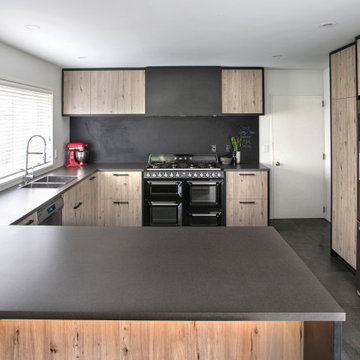
Example of a mid-sized trendy u-shaped porcelain tile and gray floor eat-in kitchen design in Christchurch with a double-bowl sink, flat-panel cabinets, light wood cabinets, laminate countertops, black backsplash, black appliances, a peninsula and gray countertops
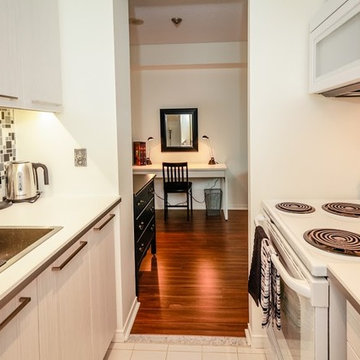
Photo by John Dorosiewicz
Inspiration for a small contemporary galley ceramic tile enclosed kitchen remodel in Toronto with a drop-in sink, flat-panel cabinets, white cabinets, laminate countertops, black backsplash, ceramic backsplash, white appliances and no island
Inspiration for a small contemporary galley ceramic tile enclosed kitchen remodel in Toronto with a drop-in sink, flat-panel cabinets, white cabinets, laminate countertops, black backsplash, ceramic backsplash, white appliances and no island
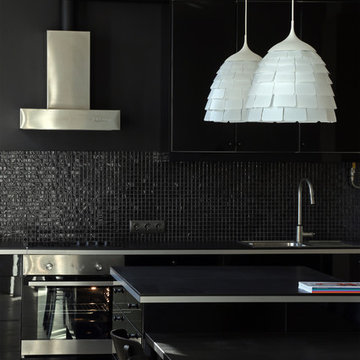
Кухня, плита, освещение: IKEA.
Плитка: Leroy Merlin.
Вытяжка: собственность заказчика.
Краска: Tikkurila Наrmony.
Бюджет:
Кухня с техникой - 150 000 руб.
Стол – 15 000 руб.
Стулья 1500х4= 6 000 руб.
Плитка 1100 руб/кв.м.
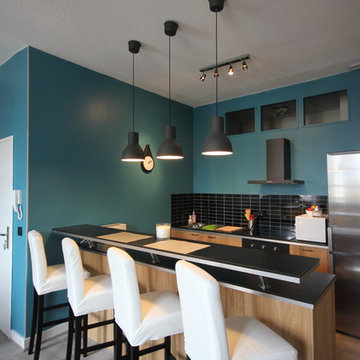
DOREA deco
Small minimalist galley laminate floor and gray floor eat-in kitchen photo in Bordeaux with a double-bowl sink, beaded inset cabinets, light wood cabinets, laminate countertops, black backsplash, glass sheet backsplash, black appliances, no island and black countertops
Small minimalist galley laminate floor and gray floor eat-in kitchen photo in Bordeaux with a double-bowl sink, beaded inset cabinets, light wood cabinets, laminate countertops, black backsplash, glass sheet backsplash, black appliances, no island and black countertops
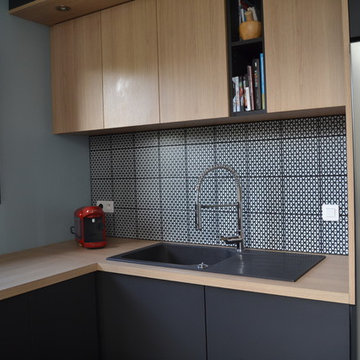
Amélie Noirault
Trendy u-shaped ceramic tile and gray floor open concept kitchen photo in Other with a single-bowl sink, flat-panel cabinets, gray cabinets, laminate countertops, black backsplash, ceramic backsplash, paneled appliances and no island
Trendy u-shaped ceramic tile and gray floor open concept kitchen photo in Other with a single-bowl sink, flat-panel cabinets, gray cabinets, laminate countertops, black backsplash, ceramic backsplash, paneled appliances and no island
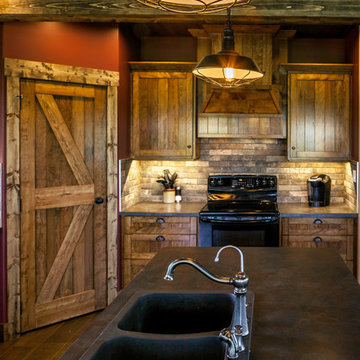
A Rustic Country Kitchen was designed for this homeowner keeping in mind she was looking to have a big "HUG" from her space. Features in this kitchen include authentic Maritime beach wood cabinetry, solid wood range hood and pantry door. Antique goose neck faucet and sink with double deep bowls. Caged pendants housing vintage bulbs hang above this rustic custom island. LED angled pot lights highlight the authentic wood in this kitchen. Under cabinet lighting also highlights the bristol dark tile backsplash
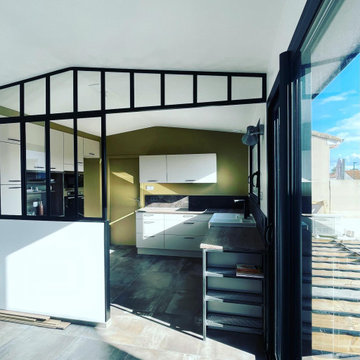
Mise en teinte d'une cuisine apportant de la profondeur à la pièce mettant en valeur le mobilier de cuisine.
Dans ce projet de construction de maison nos clients souhaitaient délimiter l'espace cuisine du reste de la pièce de vie. Leurs idées n'étaient pas réellement défini et indécis, ils avaient juste une idée de couleur un vert. Nous leurs avons apporter nos solutions en matière de choix de teinte, de la meilleur perception de l'espace.
Le choix de finition est une Laque Mat Velouté de chez Unikalo teinte Terre d'Afrique du Nuancier Terre de chez Argile peinture.
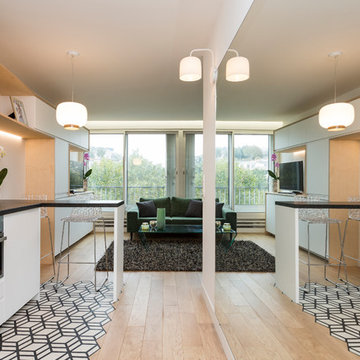
Stéphane Vasco © 2017 Houzz
Inspiration for a small scandinavian single-wall cement tile floor and white floor open concept kitchen remodel in Paris with an undermount sink, white cabinets, laminate countertops, black backsplash, terra-cotta backsplash, paneled appliances, no island and flat-panel cabinets
Inspiration for a small scandinavian single-wall cement tile floor and white floor open concept kitchen remodel in Paris with an undermount sink, white cabinets, laminate countertops, black backsplash, terra-cotta backsplash, paneled appliances, no island and flat-panel cabinets
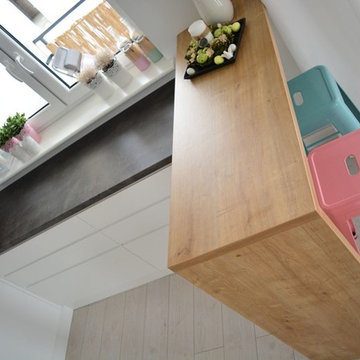
Marcin Wyszomirski
Enclosed kitchen - mid-sized scandinavian l-shaped light wood floor enclosed kitchen idea in Other with a single-bowl sink, flat-panel cabinets, white cabinets, laminate countertops, black backsplash, stainless steel appliances and no island
Enclosed kitchen - mid-sized scandinavian l-shaped light wood floor enclosed kitchen idea in Other with a single-bowl sink, flat-panel cabinets, white cabinets, laminate countertops, black backsplash, stainless steel appliances and no island
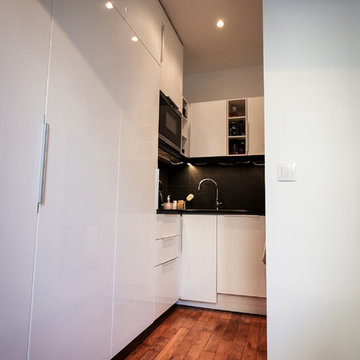
AA[n+1]
Inspiration for a small contemporary u-shaped medium tone wood floor kitchen remodel in Paris with a single-bowl sink, beaded inset cabinets, white cabinets, laminate countertops, black backsplash, stone tile backsplash and paneled appliances
Inspiration for a small contemporary u-shaped medium tone wood floor kitchen remodel in Paris with a single-bowl sink, beaded inset cabinets, white cabinets, laminate countertops, black backsplash, stone tile backsplash and paneled appliances
Kitchen with Laminate Countertops and Black Backsplash Ideas
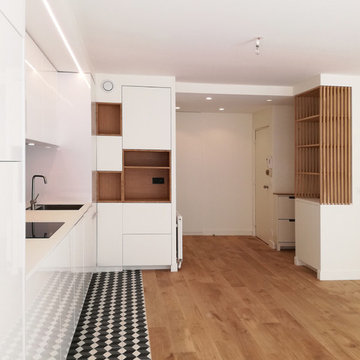
Matesco Architecture
Inspiration for a small scandinavian l-shaped cement tile floor and gray floor open concept kitchen remodel in Paris with an undermount sink, beaded inset cabinets, white cabinets, laminate countertops, black backsplash, paneled appliances and no island
Inspiration for a small scandinavian l-shaped cement tile floor and gray floor open concept kitchen remodel in Paris with an undermount sink, beaded inset cabinets, white cabinets, laminate countertops, black backsplash, paneled appliances and no island
8





