Kitchen with Laminate Countertops and Subway Tile Backsplash Ideas
Refine by:
Budget
Sort by:Popular Today
41 - 60 of 2,218 photos
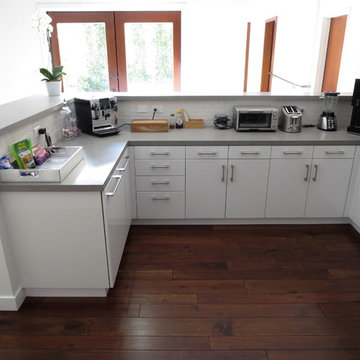
Bejan Foroozan
Kitchen - large modern u-shaped dark wood floor kitchen idea in Los Angeles with flat-panel cabinets, white cabinets, laminate countertops, white backsplash, subway tile backsplash and no island
Kitchen - large modern u-shaped dark wood floor kitchen idea in Los Angeles with flat-panel cabinets, white cabinets, laminate countertops, white backsplash, subway tile backsplash and no island
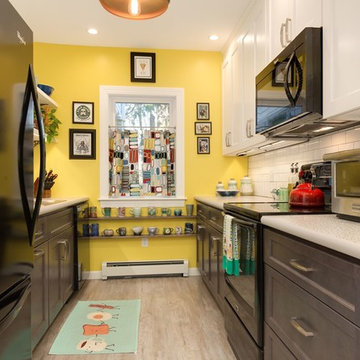
Anthony Chabot, eWaveMedia
Inspiration for a small mid-century modern galley vinyl floor and gray floor eat-in kitchen remodel in Providence with a drop-in sink, flat-panel cabinets, white cabinets, laminate countertops, white backsplash, subway tile backsplash, black appliances and no island
Inspiration for a small mid-century modern galley vinyl floor and gray floor eat-in kitchen remodel in Providence with a drop-in sink, flat-panel cabinets, white cabinets, laminate countertops, white backsplash, subway tile backsplash, black appliances and no island
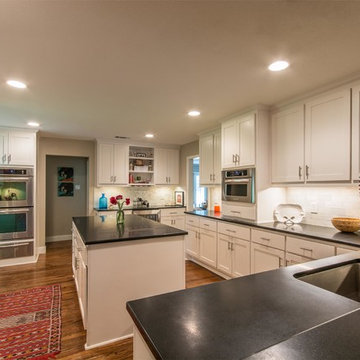
Kitchen - modern medium tone wood floor kitchen idea in Dallas with a drop-in sink, shaker cabinets, white cabinets, laminate countertops, white backsplash, subway tile backsplash, stainless steel appliances and an island
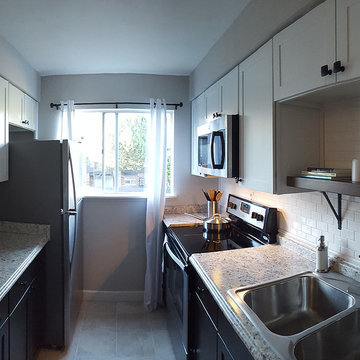
Olivia Horine
Small transitional galley porcelain tile eat-in kitchen photo in Seattle with a double-bowl sink, shaker cabinets, white cabinets, laminate countertops, white backsplash, subway tile backsplash, stainless steel appliances and no island
Small transitional galley porcelain tile eat-in kitchen photo in Seattle with a double-bowl sink, shaker cabinets, white cabinets, laminate countertops, white backsplash, subway tile backsplash, stainless steel appliances and no island
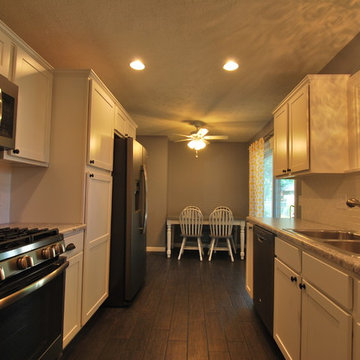
Eat-in kitchen - small traditional galley porcelain tile eat-in kitchen idea in Chicago with a double-bowl sink, white cabinets, white backsplash, no island, flat-panel cabinets, subway tile backsplash and laminate countertops
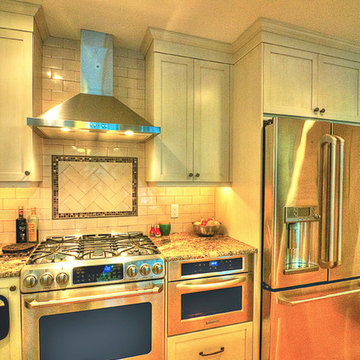
Vivid Interiors
Eat-in kitchen - mid-sized traditional l-shaped light wood floor eat-in kitchen idea with a single-bowl sink, shaker cabinets, beige cabinets, laminate countertops, gray backsplash, subway tile backsplash and stainless steel appliances
Eat-in kitchen - mid-sized traditional l-shaped light wood floor eat-in kitchen idea with a single-bowl sink, shaker cabinets, beige cabinets, laminate countertops, gray backsplash, subway tile backsplash and stainless steel appliances
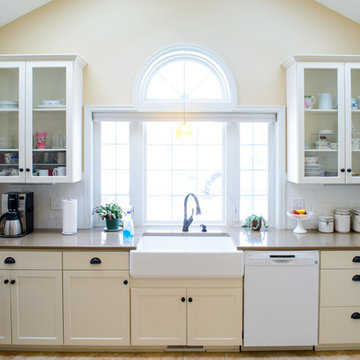
Fagan Studios
Mid-sized elegant l-shaped ceramic tile enclosed kitchen photo in Other with a single-bowl sink, shaker cabinets, beige cabinets, laminate countertops, white backsplash, subway tile backsplash, white appliances and no island
Mid-sized elegant l-shaped ceramic tile enclosed kitchen photo in Other with a single-bowl sink, shaker cabinets, beige cabinets, laminate countertops, white backsplash, subway tile backsplash, white appliances and no island
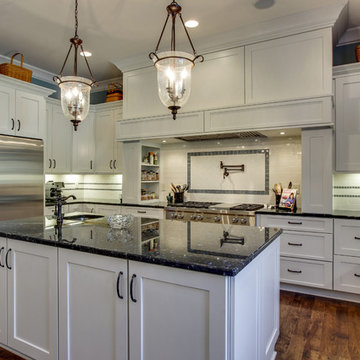
Inspiration for a mid-sized transitional u-shaped dark wood floor and brown floor eat-in kitchen remodel in Chicago with an undermount sink, shaker cabinets, white cabinets, laminate countertops, white backsplash, subway tile backsplash, stainless steel appliances and two islands
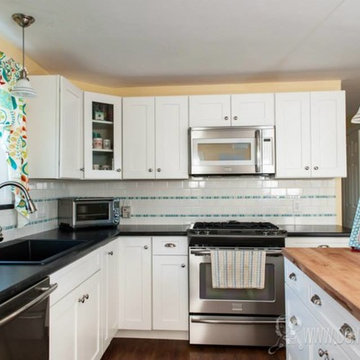
Denise Bass
Inspiration for a large timeless l-shaped vinyl floor eat-in kitchen remodel in Providence with an island, shaker cabinets, white cabinets, laminate countertops, white backsplash, subway tile backsplash, stainless steel appliances and an undermount sink
Inspiration for a large timeless l-shaped vinyl floor eat-in kitchen remodel in Providence with an island, shaker cabinets, white cabinets, laminate countertops, white backsplash, subway tile backsplash, stainless steel appliances and an undermount sink
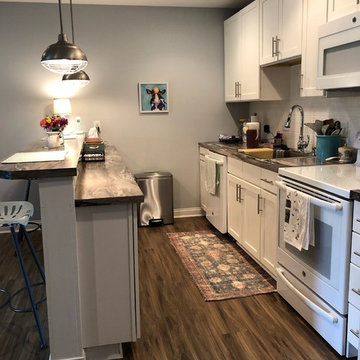
This client had a stained concrete floor in their lower level. She had originally started working with a box store. They delivered a non waterproof laminate flooring, did minimal prep, explained product had failures, and cancelled her project.
I helped her re-select a budget friendly waterproof Shaw luxury vinyl plank (lvp) as a replacement. We upgraded to noise reduction under layment. This product was installed in her finished lower level.
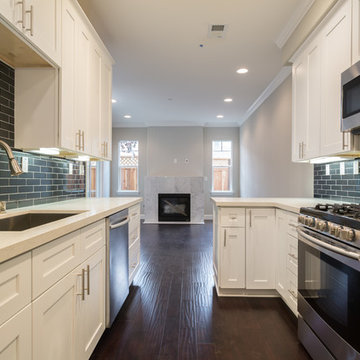
scottsdale kitchen and bath remodeler, scottsdale kitchen showroom, scottsdale countertop showroom, scottsdale backsplash
Mid-sized trendy galley dark wood floor enclosed kitchen photo in Phoenix with an undermount sink, shaker cabinets, white cabinets, laminate countertops, green backsplash, subway tile backsplash, stainless steel appliances and a peninsula
Mid-sized trendy galley dark wood floor enclosed kitchen photo in Phoenix with an undermount sink, shaker cabinets, white cabinets, laminate countertops, green backsplash, subway tile backsplash, stainless steel appliances and a peninsula
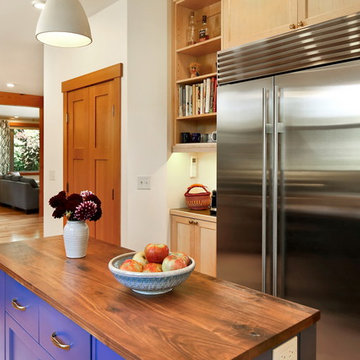
The owners of this home came to us with a plan to build a new high-performance home that physically and aesthetically fit on an infill lot in an old well-established neighborhood in Bellingham. The Craftsman exterior detailing, Scandinavian exterior color palette, and timber details help it blend into the older neighborhood. At the same time the clean modern interior allowed their artistic details and displayed artwork take center stage.
We started working with the owners and the design team in the later stages of design, sharing our expertise with high-performance building strategies, custom timber details, and construction cost planning. Our team then seamlessly rolled into the construction phase of the project, working with the owners and Michelle, the interior designer until the home was complete.
The owners can hardly believe the way it all came together to create a bright, comfortable, and friendly space that highlights their applied details and favorite pieces of art.
Photography by Radley Muller Photography
Design by Deborah Todd Building Design Services
Interior Design by Spiral Studios
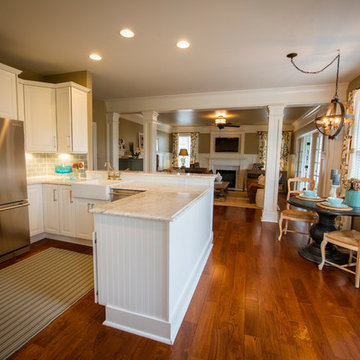
Mid-sized transitional u-shaped medium tone wood floor and brown floor eat-in kitchen photo in DC Metro with a farmhouse sink, beaded inset cabinets, white cabinets, laminate countertops, green backsplash, subway tile backsplash, stainless steel appliances and a peninsula
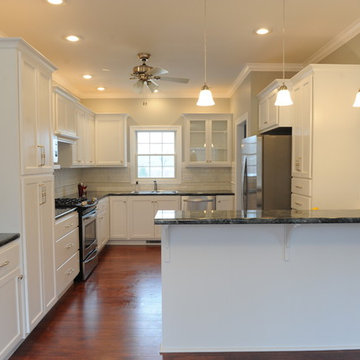
Snow-white cabinetry creates a crisp, clean-lined kitchen with a layout that offers everything. Bar seating at the peninsula, drop zone, pantry, microwave on a shelf, glass cabinetry & decorative hood.
Photos by Portraits by Mandi
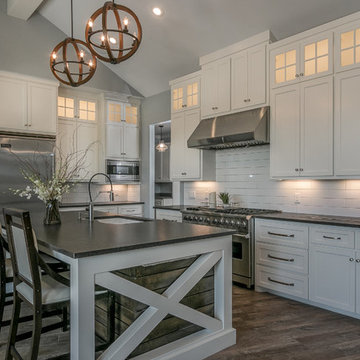
Kitchen - contemporary dark wood floor kitchen idea in Austin with an undermount sink, shaker cabinets, white cabinets, laminate countertops, white backsplash, subway tile backsplash, stainless steel appliances and an island
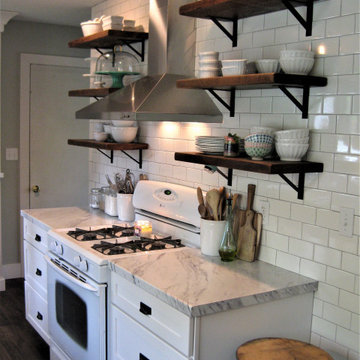
This small galley kitchen was updated with clean white cabinetry, marble look countertops, white subway tile and dark hardware. Floating shelves on the range wall make a bold statement with their rich brown stain and black hardware, while being used to store the homeowners crisp white dishes. The most was made of this small space by adding a small seating area at the bay window along with a decorative hutch with glass.
Schedule a free consultation with one of our designers today:
https://paramount-kitchens.com/
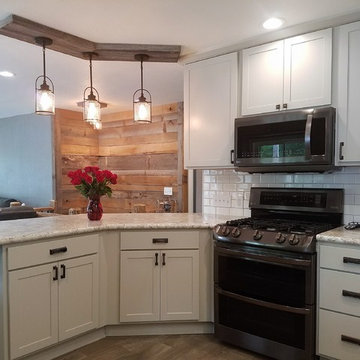
Showplace Wood Products with Oyster painted finish. Pendleton door style.
Wilsonart Spring Carnival countertops.
Open concept kitchen - mid-sized country u-shaped light wood floor and beige floor open concept kitchen idea in Other with a drop-in sink, shaker cabinets, laminate countertops, white backsplash, subway tile backsplash, a peninsula, white cabinets, stainless steel appliances and gray countertops
Open concept kitchen - mid-sized country u-shaped light wood floor and beige floor open concept kitchen idea in Other with a drop-in sink, shaker cabinets, laminate countertops, white backsplash, subway tile backsplash, a peninsula, white cabinets, stainless steel appliances and gray countertops
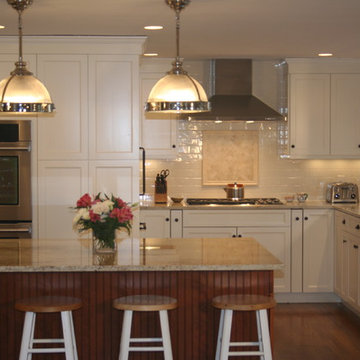
UltraCraft Cabinets, Breckenridge door style in beach white with Cherry amber island
Example of a large transitional u-shaped eat-in kitchen design in Boston with an undermount sink, shaker cabinets, white cabinets, laminate countertops, white backsplash, subway tile backsplash, stainless steel appliances and an island
Example of a large transitional u-shaped eat-in kitchen design in Boston with an undermount sink, shaker cabinets, white cabinets, laminate countertops, white backsplash, subway tile backsplash, stainless steel appliances and an island
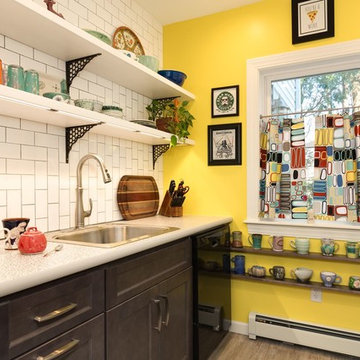
Anthony Chabot, eWaveMedia
Inspiration for a small 1950s galley vinyl floor and gray floor eat-in kitchen remodel in Providence with a drop-in sink, flat-panel cabinets, white cabinets, laminate countertops, white backsplash, subway tile backsplash, black appliances and no island
Inspiration for a small 1950s galley vinyl floor and gray floor eat-in kitchen remodel in Providence with a drop-in sink, flat-panel cabinets, white cabinets, laminate countertops, white backsplash, subway tile backsplash, black appliances and no island
Kitchen with Laminate Countertops and Subway Tile Backsplash Ideas
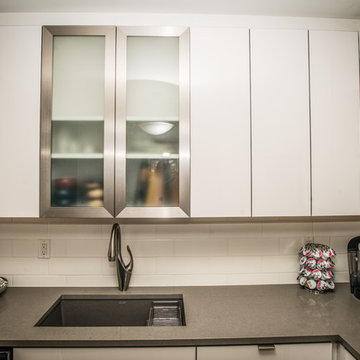
Inspiration for a mid-sized contemporary u-shaped enclosed kitchen remodel in New York with an undermount sink, flat-panel cabinets, white cabinets, white backsplash, stainless steel appliances, no island, laminate countertops and subway tile backsplash
3





