Kitchen with Laminate Countertops and White Appliances Ideas
Refine by:
Budget
Sort by:Popular Today
61 - 80 of 3,779 photos
Item 1 of 3
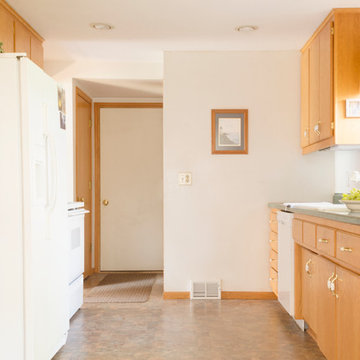
Pauline Froehlig Photography
Example of a small classic galley linoleum floor eat-in kitchen design in Minneapolis with a double-bowl sink, flat-panel cabinets, light wood cabinets, laminate countertops, white backsplash, glass tile backsplash, white appliances and no island
Example of a small classic galley linoleum floor eat-in kitchen design in Minneapolis with a double-bowl sink, flat-panel cabinets, light wood cabinets, laminate countertops, white backsplash, glass tile backsplash, white appliances and no island
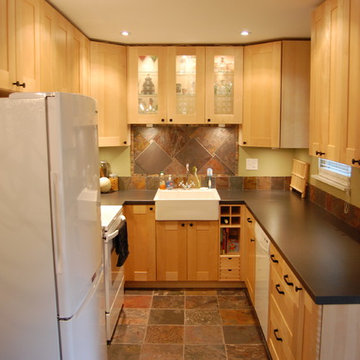
Small eclectic u-shaped slate floor kitchen photo in Cincinnati with a farmhouse sink, shaker cabinets, light wood cabinets, laminate countertops, multicolored backsplash, stone tile backsplash, white appliances and no island
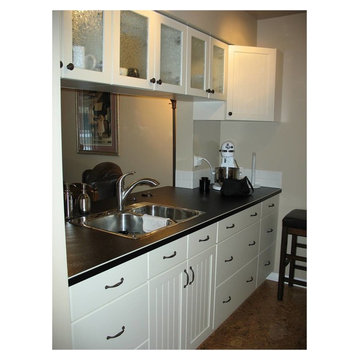
apartment condominium small kitchen cream cabinet glass insert black knobs doors both sides open open concept open spaces small kitchen white fridge and stove white appliances laminate counter-top stainless steel sink white microwave oven tall pantry
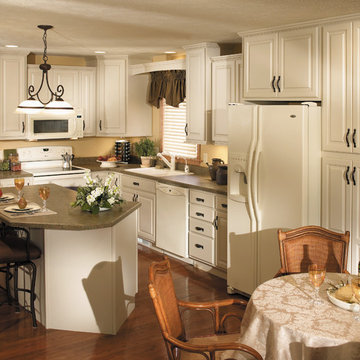
Example of a mid-sized transitional l-shaped medium tone wood floor eat-in kitchen design in Other with a drop-in sink, raised-panel cabinets, white cabinets, laminate countertops, white appliances and an island
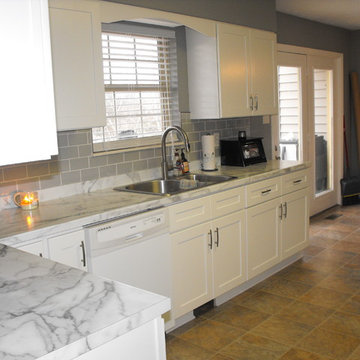
Heritage Cabinets, White Shaker Style Door, Formica FX Calacatta Marble with Aegean Edge
Mid-sized l-shaped kitchen photo in Other with a drop-in sink, shaker cabinets, white cabinets, laminate countertops, gray backsplash, ceramic backsplash, white appliances and no island
Mid-sized l-shaped kitchen photo in Other with a drop-in sink, shaker cabinets, white cabinets, laminate countertops, gray backsplash, ceramic backsplash, white appliances and no island
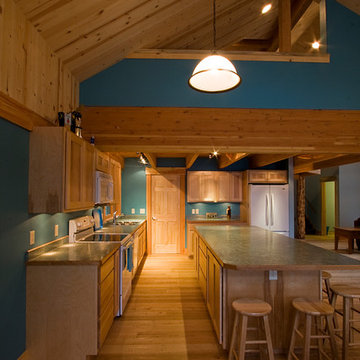
Rustic-Modern fusion kitchen in Montana's Flathead Lake area featuring Koch cabinetry.
Designer: Logan Stark
Example of a mountain style light wood floor kitchen design in Other with a drop-in sink, shaker cabinets, light wood cabinets, laminate countertops, blue backsplash, white appliances and an island
Example of a mountain style light wood floor kitchen design in Other with a drop-in sink, shaker cabinets, light wood cabinets, laminate countertops, blue backsplash, white appliances and an island

Wrapped in a contemporary shell, this house features custom Cherrywood cabinets with blue granite countertops throughout the kitchen to connect its coastal environment.
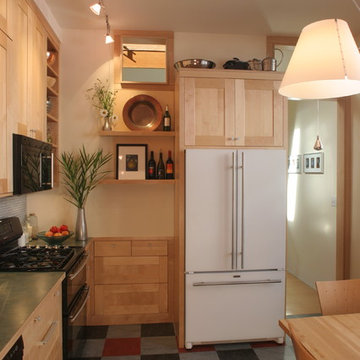
Kitchen Renovation, using a mix of IKEA and custom cabinets in maple and birch.
Inspiration for a contemporary galley linoleum floor enclosed kitchen remodel in Portland with shaker cabinets, light wood cabinets, laminate countertops, blue backsplash, glass tile backsplash and white appliances
Inspiration for a contemporary galley linoleum floor enclosed kitchen remodel in Portland with shaker cabinets, light wood cabinets, laminate countertops, blue backsplash, glass tile backsplash and white appliances
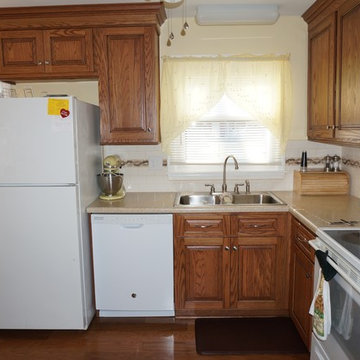
Aspect Cabinetry. Oak Autumn Stain with Black Accent. Raised Panel Doors, Standard Overlay. Five Piece Drawer Fronts with Full Extension and Soft Close Guides. Formica Laminate Tops Venetian Gold.
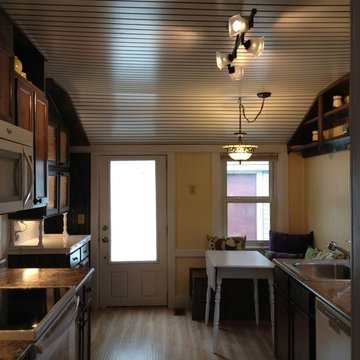
Farmhouse warmth and modern elegance make this an inviting kitchen for family and guests. www.aivadecor.com
Eat-in kitchen - small craftsman galley light wood floor eat-in kitchen idea in Cincinnati with a single-bowl sink, louvered cabinets, dark wood cabinets, laminate countertops, multicolored backsplash, ceramic backsplash and white appliances
Eat-in kitchen - small craftsman galley light wood floor eat-in kitchen idea in Cincinnati with a single-bowl sink, louvered cabinets, dark wood cabinets, laminate countertops, multicolored backsplash, ceramic backsplash and white appliances
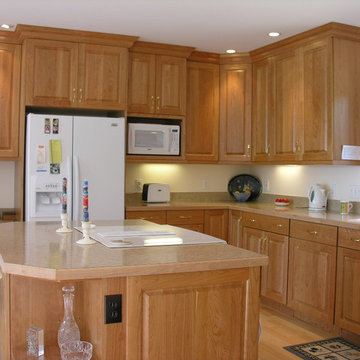
Example of a large classic u-shaped light wood floor eat-in kitchen design in Portland Maine with a drop-in sink, raised-panel cabinets, medium tone wood cabinets, laminate countertops, white appliances and an island
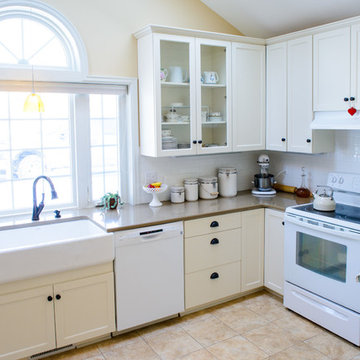
Fagan Studios
Inspiration for a mid-sized timeless l-shaped ceramic tile enclosed kitchen remodel in Other with a single-bowl sink, shaker cabinets, beige cabinets, laminate countertops, white backsplash, subway tile backsplash, white appliances and no island
Inspiration for a mid-sized timeless l-shaped ceramic tile enclosed kitchen remodel in Other with a single-bowl sink, shaker cabinets, beige cabinets, laminate countertops, white backsplash, subway tile backsplash, white appliances and no island
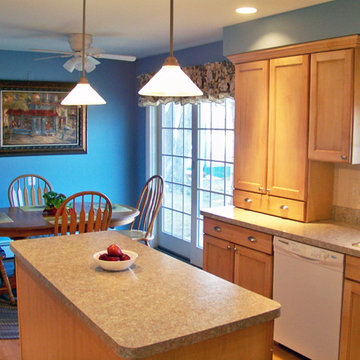
Mid Continent Cabinetry. Adams door style, Maple, Natural Chocolate Glaze. Photo by Noelle Tatro.
Example of a classic l-shaped eat-in kitchen design in Detroit with a double-bowl sink, flat-panel cabinets, light wood cabinets, laminate countertops, white backsplash, porcelain backsplash and white appliances
Example of a classic l-shaped eat-in kitchen design in Detroit with a double-bowl sink, flat-panel cabinets, light wood cabinets, laminate countertops, white backsplash, porcelain backsplash and white appliances
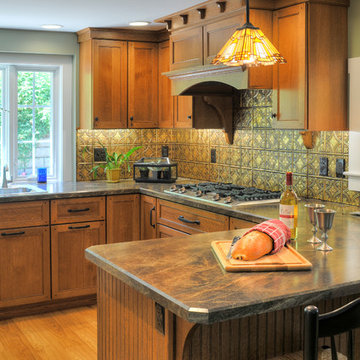
Inspiration for a mid-sized timeless u-shaped medium tone wood floor and brown floor eat-in kitchen remodel in Boston with a double-bowl sink, glass-front cabinets, brown cabinets, laminate countertops, brown backsplash, white appliances, metal backsplash and no island
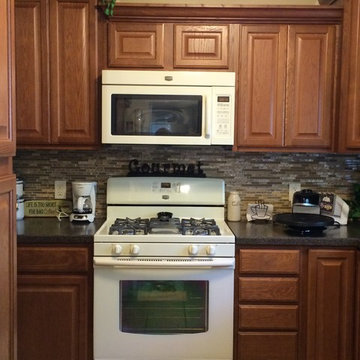
This homeowner had a tight budget but wanted a new kitchen with a beautiful look. We kept her existing tile floor, added oak cabinets with a medium stain, added high-defination laminate and a glass and stone backsplash. Crown molding is a great way to add a high-end look without a lot of cost.
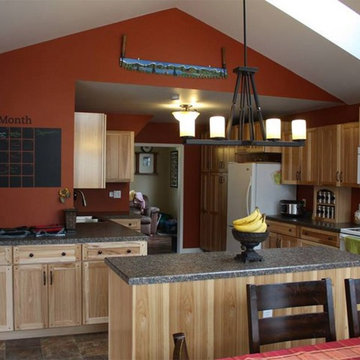
Diane Langman
Eat-in kitchen - rustic u-shaped eat-in kitchen idea in Seattle with a drop-in sink, recessed-panel cabinets, light wood cabinets, laminate countertops and white appliances
Eat-in kitchen - rustic u-shaped eat-in kitchen idea in Seattle with a drop-in sink, recessed-panel cabinets, light wood cabinets, laminate countertops and white appliances
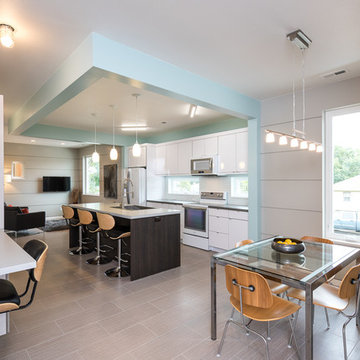
Dana Middleton Photography
Inspiration for a mid-sized modern galley ceramic tile eat-in kitchen remodel in Other with a single-bowl sink, flat-panel cabinets, white cabinets, laminate countertops, white backsplash, glass tile backsplash, white appliances and an island
Inspiration for a mid-sized modern galley ceramic tile eat-in kitchen remodel in Other with a single-bowl sink, flat-panel cabinets, white cabinets, laminate countertops, white backsplash, glass tile backsplash, white appliances and an island
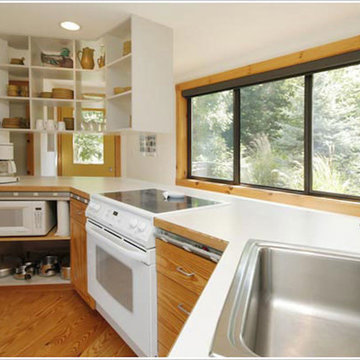
The kitchen was designed to accommodate multiple people working at the same time-either side of the counter can be utilized and shelving can be accessed from two sides.
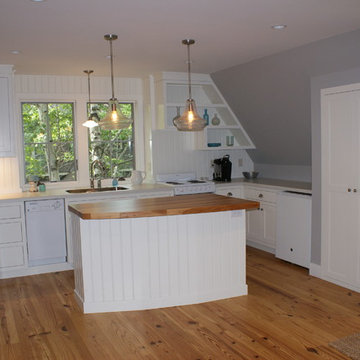
Carla Miller
Design West Ltd
Central Minnesota Premier Residential & Commercial Interior Designer
Example of a small beach style l-shaped light wood floor open concept kitchen design in Minneapolis with an undermount sink, recessed-panel cabinets, white cabinets, laminate countertops, white backsplash, white appliances and an island
Example of a small beach style l-shaped light wood floor open concept kitchen design in Minneapolis with an undermount sink, recessed-panel cabinets, white cabinets, laminate countertops, white backsplash, white appliances and an island
Kitchen with Laminate Countertops and White Appliances Ideas
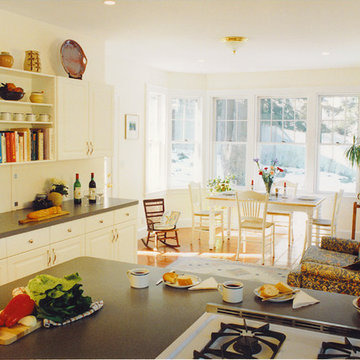
This is a view out of the kitchen and through the breakfast area to the snow filled back yard. The bay windows not only offer a nice view , but allow a pleasant light to stream into the room. This had previously been a series of storage rooms with no access to the backyard. This renovation changed the whole orientation and feel of the house.
4





