Kitchen with Light Wood Cabinets and Orange Backsplash Ideas
Refine by:
Budget
Sort by:Popular Today
121 - 140 of 248 photos
Item 1 of 3
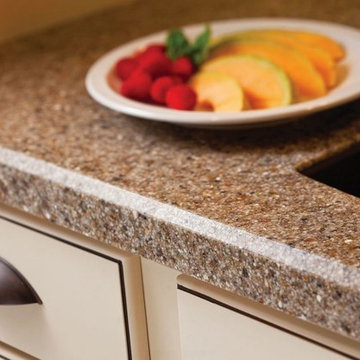
This beautiful Granite Transformations kitchen was created with:
Countertop - Perla di Modena Granite
Backsplash - Subway Honey Mosaic
Cabinets - White Chocolate Umber
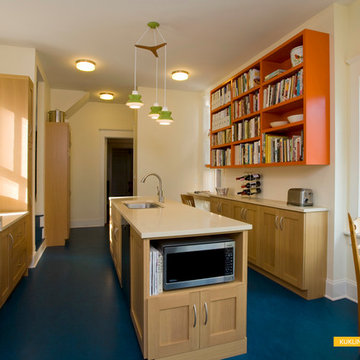
Photo by Leslie Schwartz Photography
Enclosed kitchen - mid-sized mid-century modern galley linoleum floor enclosed kitchen idea in Chicago with an undermount sink, shaker cabinets, light wood cabinets, quartz countertops, orange backsplash, ceramic backsplash, stainless steel appliances and an island
Enclosed kitchen - mid-sized mid-century modern galley linoleum floor enclosed kitchen idea in Chicago with an undermount sink, shaker cabinets, light wood cabinets, quartz countertops, orange backsplash, ceramic backsplash, stainless steel appliances and an island
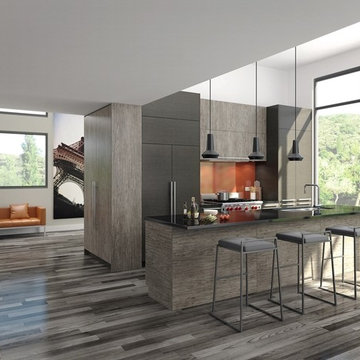
Inspiration for a large modern single-wall light wood floor and brown floor eat-in kitchen remodel in San Francisco with an undermount sink, flat-panel cabinets, light wood cabinets, quartzite countertops, orange backsplash, glass sheet backsplash, paneled appliances, an island and black countertops
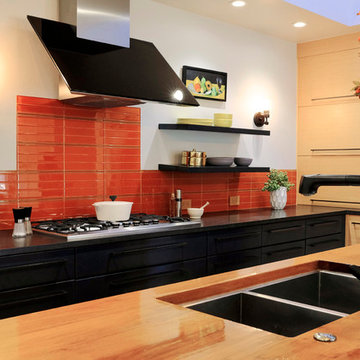
Kitchen Design
Photography: Kevin Guzman
Large mid-century modern single-wall light wood floor and beige floor eat-in kitchen photo in San Francisco with an undermount sink, flat-panel cabinets, light wood cabinets, granite countertops, orange backsplash, glass tile backsplash, stainless steel appliances, an island and black countertops
Large mid-century modern single-wall light wood floor and beige floor eat-in kitchen photo in San Francisco with an undermount sink, flat-panel cabinets, light wood cabinets, granite countertops, orange backsplash, glass tile backsplash, stainless steel appliances, an island and black countertops
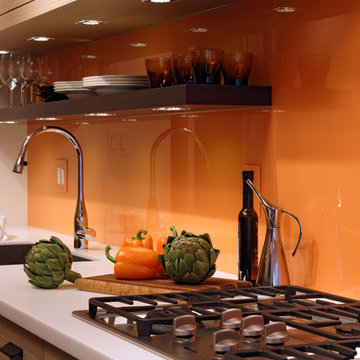
Washington D.C. - Contemporary - Galley Kitchen Design by #JenniferGilmer. Photography by Bob Narod. http://www.gilmerkitchens.com/
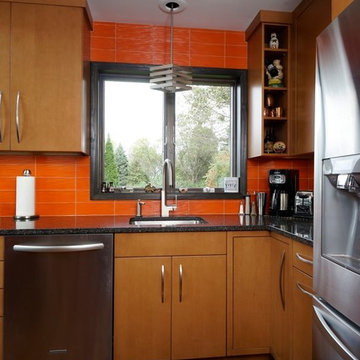
This is a remodeled kitchen in an A-frame home. Space was very limited, but with cabinetry run to the ceiling it actually seems larger than it was. The wave textured orange glass tiles provide a bright splash of color.

ADU (converted garage)
Open concept kitchen - small traditional l-shaped concrete floor and gray floor open concept kitchen idea in Portland with a drop-in sink, recessed-panel cabinets, light wood cabinets, tile countertops, orange backsplash, cement tile backsplash, stainless steel appliances, no island and orange countertops
Open concept kitchen - small traditional l-shaped concrete floor and gray floor open concept kitchen idea in Portland with a drop-in sink, recessed-panel cabinets, light wood cabinets, tile countertops, orange backsplash, cement tile backsplash, stainless steel appliances, no island and orange countertops
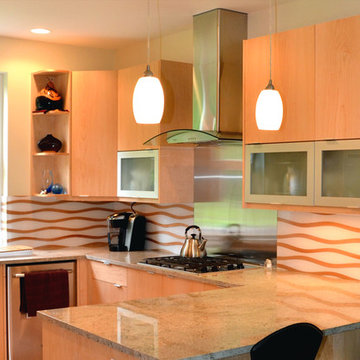
Lumicor Resin Panel Naturals Collection, Cherry Woodribbon. Integrated with sleek modern cabinets to create an affordable contemporary look.
Open concept kitchen - mid-sized contemporary u-shaped light wood floor and beige floor open concept kitchen idea in Seattle with flat-panel cabinets, light wood cabinets, granite countertops, orange backsplash, stainless steel appliances and a peninsula
Open concept kitchen - mid-sized contemporary u-shaped light wood floor and beige floor open concept kitchen idea in Seattle with flat-panel cabinets, light wood cabinets, granite countertops, orange backsplash, stainless steel appliances and a peninsula
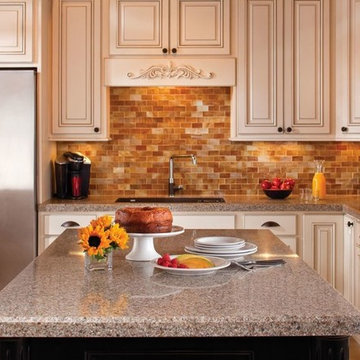
This beautiful Granite Transformations kitchen was created with:
Countertop - Perla di Modena Granite
Backsplash - Subway Honey Mosaic
Cabinets - White Chocolate Umber
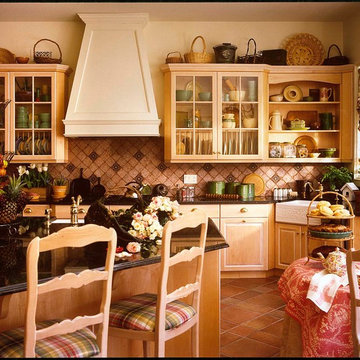
Inspiration for a huge timeless marble floor eat-in kitchen remodel in New York with a farmhouse sink, raised-panel cabinets, light wood cabinets, marble countertops, orange backsplash, terra-cotta backsplash, paneled appliances and an island
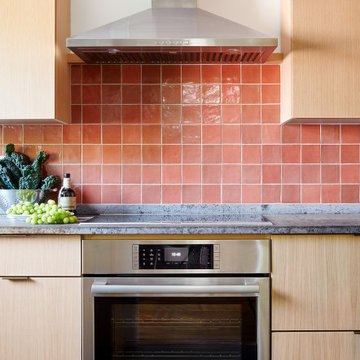
Inspiration for a small contemporary galley linoleum floor and gray floor enclosed kitchen remodel in Philadelphia with an undermount sink, flat-panel cabinets, light wood cabinets, soapstone countertops, orange backsplash, ceramic backsplash, stainless steel appliances, a peninsula and gray countertops
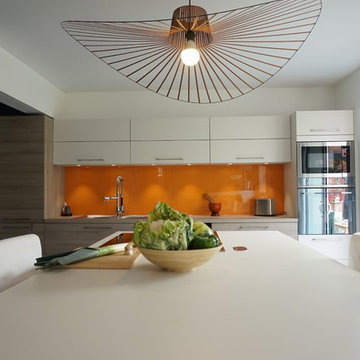
Architectes d'intérieur : ADC l'atelier d'à côté Amandine Branji et Pauline Keo - Paysagisme : Studio In Situ
Example of a large trendy galley enclosed kitchen design in Paris with an undermount sink, light wood cabinets, an island and orange backsplash
Example of a large trendy galley enclosed kitchen design in Paris with an undermount sink, light wood cabinets, an island and orange backsplash
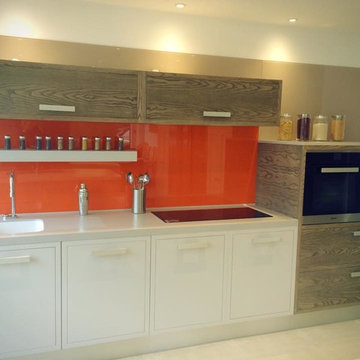
This ash kitchen is shown in two styles, painted and stained. The contrast is then brought to life with its bright orange glass splashback and floating shelf.
With a clay Corian worktop and stainless steel plinths this is the perfect design for a small and practical kitchen, with a modern twist.

Résolument Déco
Inspiration for a mid-sized contemporary galley ceramic tile and gray floor enclosed kitchen remodel in Lyon with an integrated sink, beaded inset cabinets, light wood cabinets, laminate countertops, orange backsplash, glass sheet backsplash, stainless steel appliances, no island and gray countertops
Inspiration for a mid-sized contemporary galley ceramic tile and gray floor enclosed kitchen remodel in Lyon with an integrated sink, beaded inset cabinets, light wood cabinets, laminate countertops, orange backsplash, glass sheet backsplash, stainless steel appliances, no island and gray countertops
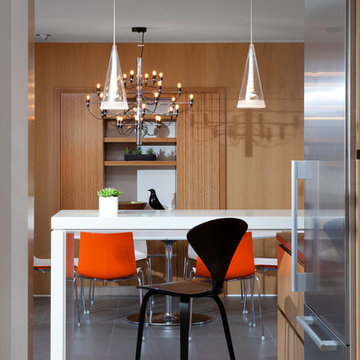
CCI Renovations/North Vancouver/Photos - Ema Peter
Featured on the cover of the June/July 2012 issue of Homes and Living magazine this interpretation of mid century modern architecture wow's you from every angle. The name of the home was coined "L'Orange" from the homeowners love of the colour orange and the ingenious ways it has been integrated into the design.
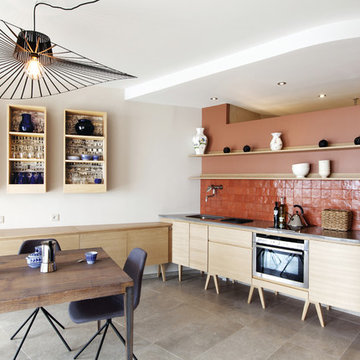
De nouveaux espaces ont été créés, sans l'aide de cloisons mais par des décrochages de plafond qui marque ainsi l'espace cuisine. La suspension aérienne signée La petite friture marque l'espace salle à manger. Photographe : Olivier Warter
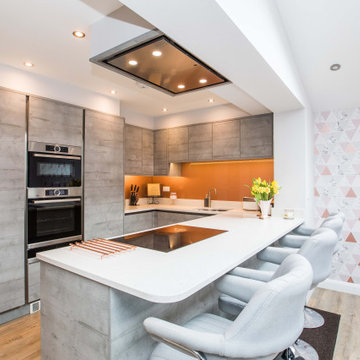
Inspiration for a contemporary u-shaped light wood floor and brown floor kitchen remodel in West Midlands with an undermount sink, flat-panel cabinets, light wood cabinets, orange backsplash, paneled appliances, a peninsula and white countertops
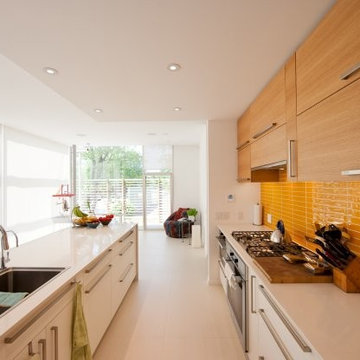
Peter Fritz
Eat-in kitchen - mid-sized modern single-wall porcelain tile and white floor eat-in kitchen idea in Ottawa with an undermount sink, flat-panel cabinets, light wood cabinets, solid surface countertops, orange backsplash, wood backsplash, an island and white countertops
Eat-in kitchen - mid-sized modern single-wall porcelain tile and white floor eat-in kitchen idea in Ottawa with an undermount sink, flat-panel cabinets, light wood cabinets, solid surface countertops, orange backsplash, wood backsplash, an island and white countertops
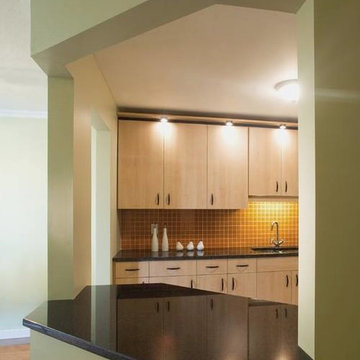
We worked with a local custom kitchen cabinet company and designer. walls and ceilings needed patching and painting. installed new cabinets, under mount sink, stainless steel faucet, new black countertop with an orange ceramic backsplash. Crown moulding in the living room. Laminate flooring.
Kitchen with Light Wood Cabinets and Orange Backsplash Ideas
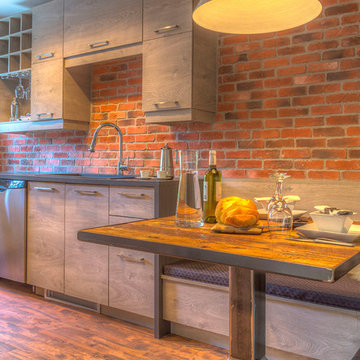
Jean-Pierre Meloche Photographe
Mid-sized urban dark wood floor and brown floor eat-in kitchen photo in Montreal with a drop-in sink, flat-panel cabinets, light wood cabinets, laminate countertops, orange backsplash, brick backsplash, stainless steel appliances, no island and black countertops
Mid-sized urban dark wood floor and brown floor eat-in kitchen photo in Montreal with a drop-in sink, flat-panel cabinets, light wood cabinets, laminate countertops, orange backsplash, brick backsplash, stainless steel appliances, no island and black countertops
7





