Kitchen with Light Wood Cabinets and Orange Backsplash Ideas
Refine by:
Budget
Sort by:Popular Today
161 - 180 of 248 photos
Item 1 of 3
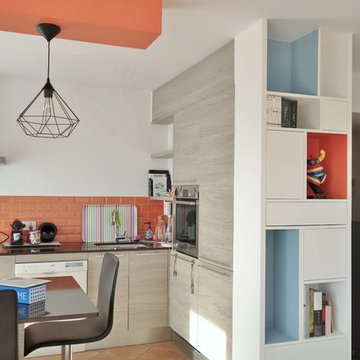
Eclectic kitchen photo in Marseille with light wood cabinets, orange backsplash, subway tile backsplash, stainless steel appliances, an island and black countertops
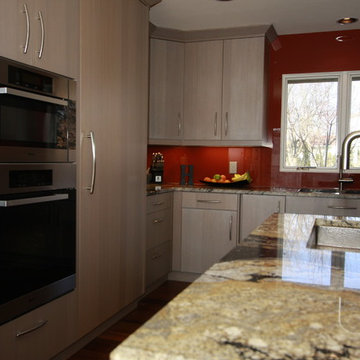
Trendy medium tone wood floor eat-in kitchen photo in Wichita with an undermount sink, flat-panel cabinets, light wood cabinets, granite countertops, orange backsplash, glass sheet backsplash, stainless steel appliances and an island
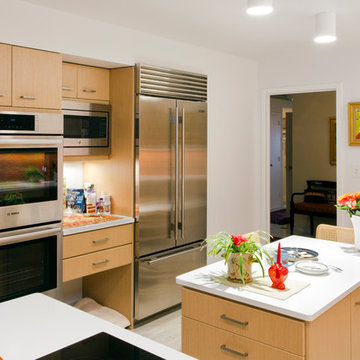
Stuart Pearl Photography
Kitchen - mid-sized modern laminate floor and gray floor kitchen idea in Cleveland with an undermount sink, flat-panel cabinets, light wood cabinets, quartz countertops, orange backsplash, stainless steel appliances and an island
Kitchen - mid-sized modern laminate floor and gray floor kitchen idea in Cleveland with an undermount sink, flat-panel cabinets, light wood cabinets, quartz countertops, orange backsplash, stainless steel appliances and an island
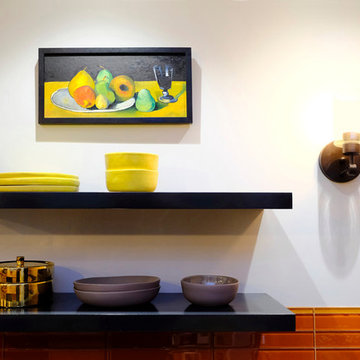
Photography: Kevin Guzman
Example of a large 1950s single-wall light wood floor and beige floor eat-in kitchen design in San Francisco with an undermount sink, flat-panel cabinets, light wood cabinets, granite countertops, orange backsplash, glass tile backsplash, stainless steel appliances, an island and black countertops
Example of a large 1950s single-wall light wood floor and beige floor eat-in kitchen design in San Francisco with an undermount sink, flat-panel cabinets, light wood cabinets, granite countertops, orange backsplash, glass tile backsplash, stainless steel appliances, an island and black countertops
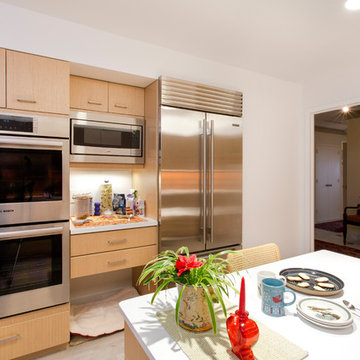
Stuart Pearl Photography
Example of a mid-sized minimalist laminate floor and gray floor kitchen design in Cleveland with an undermount sink, flat-panel cabinets, light wood cabinets, quartz countertops, orange backsplash, stainless steel appliances and an island
Example of a mid-sized minimalist laminate floor and gray floor kitchen design in Cleveland with an undermount sink, flat-panel cabinets, light wood cabinets, quartz countertops, orange backsplash, stainless steel appliances and an island
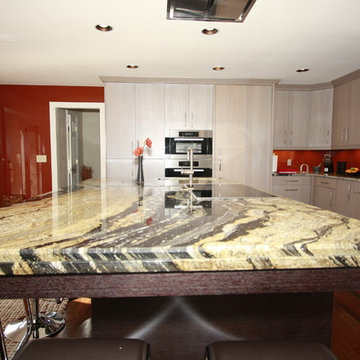
Trendy medium tone wood floor eat-in kitchen photo in Wichita with an undermount sink, flat-panel cabinets, light wood cabinets, granite countertops, orange backsplash, glass sheet backsplash, stainless steel appliances and an island
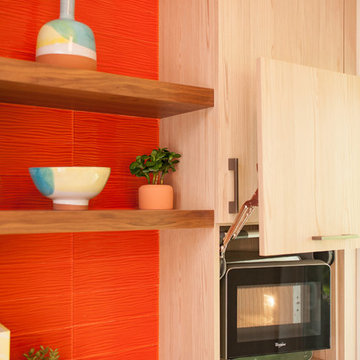
Inspiration for a mid-sized contemporary u-shaped porcelain tile and beige floor open concept kitchen remodel in Miami with an undermount sink, shaker cabinets, light wood cabinets, quartz countertops, orange backsplash, glass tile backsplash, stainless steel appliances, an island and white countertops
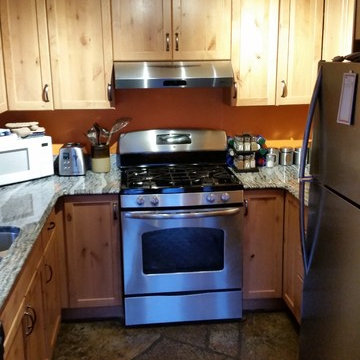
Example of a small minimalist u-shaped concrete floor and brown floor open concept kitchen design in Seattle with an undermount sink, shaker cabinets, light wood cabinets, quartz countertops, orange backsplash, stainless steel appliances and a peninsula
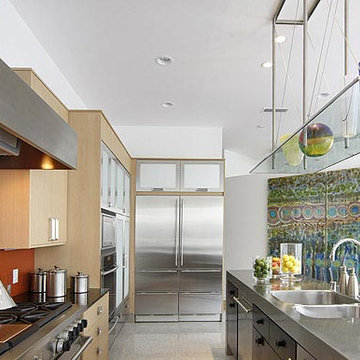
Example of a large trendy l-shaped eat-in kitchen design in Dallas with a double-bowl sink, flat-panel cabinets, light wood cabinets, orange backsplash, glass sheet backsplash, stainless steel appliances, an island and stainless steel countertops
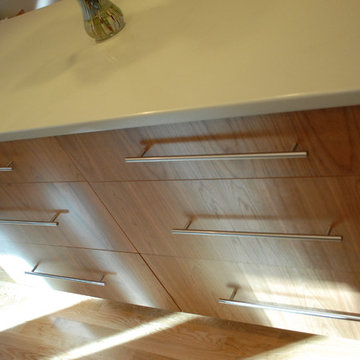
dp Photography
Trendy l-shaped light wood floor eat-in kitchen photo in Boston with an undermount sink, flat-panel cabinets, light wood cabinets, quartz countertops, orange backsplash, glass tile backsplash, stainless steel appliances and an island
Trendy l-shaped light wood floor eat-in kitchen photo in Boston with an undermount sink, flat-panel cabinets, light wood cabinets, quartz countertops, orange backsplash, glass tile backsplash, stainless steel appliances and an island
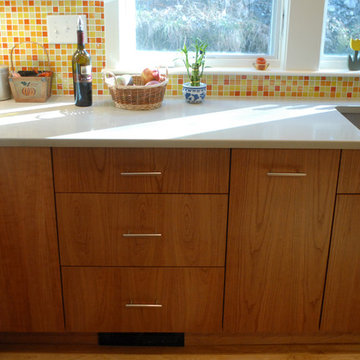
dp Photography
Inspiration for a contemporary l-shaped light wood floor eat-in kitchen remodel in Boston with an undermount sink, flat-panel cabinets, light wood cabinets, quartz countertops, orange backsplash, glass tile backsplash, stainless steel appliances and an island
Inspiration for a contemporary l-shaped light wood floor eat-in kitchen remodel in Boston with an undermount sink, flat-panel cabinets, light wood cabinets, quartz countertops, orange backsplash, glass tile backsplash, stainless steel appliances and an island
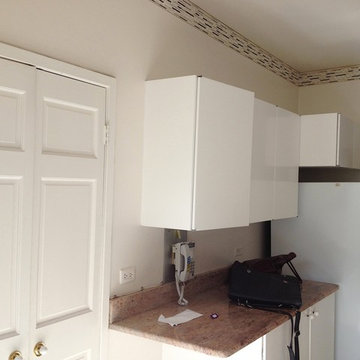
Inspiration for a small contemporary galley dark wood floor eat-in kitchen remodel in DC Metro with an undermount sink, flat-panel cabinets, light wood cabinets, quartzite countertops, orange backsplash, stainless steel appliances and no island
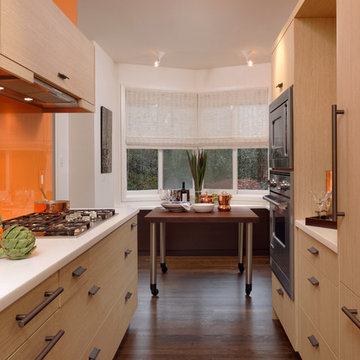
Washington D.C. - Contemporary - Galley Kitchen Design by #JenniferGilmer. Photography by Bob Narod. http://www.gilmerkitchens.com/
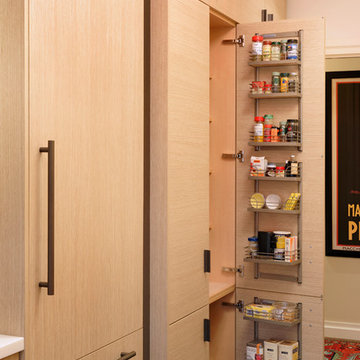
Washington D.C. - Contemporary - Galley Kitchen Design by #JenniferGilmer. Photography by Bob Narod. http://www.gilmerkitchens.com/
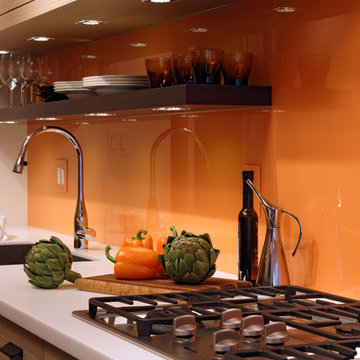
Washington D.C. - Contemporary - Galley Kitchen Design by #JenniferGilmer. Photography by Bob Narod. http://www.gilmerkitchens.com/
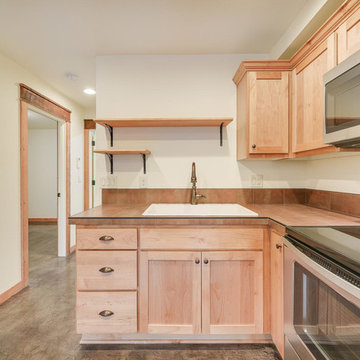
ADU (converted garage)
Inspiration for a small timeless l-shaped concrete floor and gray floor open concept kitchen remodel in Portland with a drop-in sink, recessed-panel cabinets, light wood cabinets, tile countertops, orange backsplash, cement tile backsplash, stainless steel appliances, no island and orange countertops
Inspiration for a small timeless l-shaped concrete floor and gray floor open concept kitchen remodel in Portland with a drop-in sink, recessed-panel cabinets, light wood cabinets, tile countertops, orange backsplash, cement tile backsplash, stainless steel appliances, no island and orange countertops
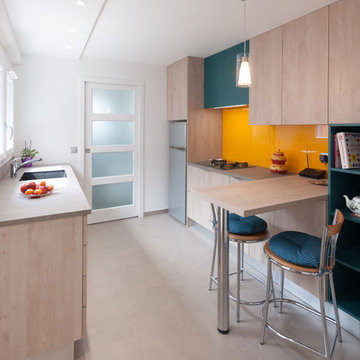
Résolument Déco
Inspiration for a mid-sized contemporary galley ceramic tile and gray floor enclosed kitchen remodel in Lyon with an integrated sink, beaded inset cabinets, light wood cabinets, laminate countertops, orange backsplash, glass sheet backsplash, stainless steel appliances, no island and gray countertops
Inspiration for a mid-sized contemporary galley ceramic tile and gray floor enclosed kitchen remodel in Lyon with an integrated sink, beaded inset cabinets, light wood cabinets, laminate countertops, orange backsplash, glass sheet backsplash, stainless steel appliances, no island and gray countertops
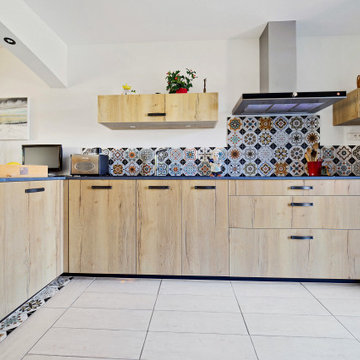
Les clients, souhaitaient une nouvelle implantation pour s'affranchir de la table qui trônait au milieu de la cuisine depuis toujours mais qui rendait compliquée la circulation et l'ouverture des meubles. De plus, un muret brisait la perspective et empêchait l’entrée de la lumière dans la pièce. Enfin, il fallait conserver la possibilité de manger à 4 dans la cuisine de façon confortable.
Ainsi le muret a été supprimé pour intégrer un coin repas avec des tabourets confortables. Il permet en outre de rajouter de l’espace de plan de travail pour la préparation des repas. En plus de coin repas cela permet d'avoir beaucoup plus de plan de travail pour la préparation des repas. Le bâti contenant la hotte et le four a également été supprimé pour alléger les lignes et apporter là aussi plus d'espace.
J’ai également proposé un coin thé/café afin de laisser les plans de travail dégagés.
La majorité des meubles est équipée de tiroirs pour le confort, les meubles sont de grande hauteur pour plus de volume de rangement, le tout habillé d'un décor chêne authentique et de poignées vintage. Le plan de travail Rod Rockstar et la faïence colorée subliment le tout !
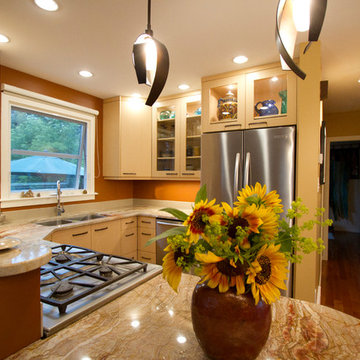
Inspiration for a small eclectic u-shaped eat-in kitchen remodel in Edmonton with an undermount sink, flat-panel cabinets, light wood cabinets, granite countertops, orange backsplash, stone slab backsplash, stainless steel appliances, a peninsula and orange countertops
Kitchen with Light Wood Cabinets and Orange Backsplash Ideas
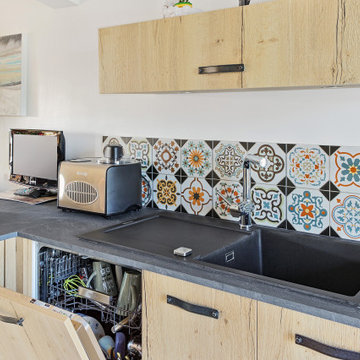
Les clients, souhaitaient une nouvelle implantation pour s'affranchir de la table qui trônait au milieu de la cuisine depuis toujours mais qui rendait compliquée la circulation et l'ouverture des meubles. De plus, un muret brisait la perspective et empêchait l’entrée de la lumière dans la pièce. Enfin, il fallait conserver la possibilité de manger à 4 dans la cuisine de façon confortable.
Ainsi le muret a été supprimé pour intégrer un coin repas avec des tabourets confortables. Il permet en outre de rajouter de l’espace de plan de travail pour la préparation des repas. En plus de coin repas cela permet d'avoir beaucoup plus de plan de travail pour la préparation des repas. Le bâti contenant la hotte et le four a également été supprimé pour alléger les lignes et apporter là aussi plus d'espace.
J’ai également proposé un coin thé/café afin de laisser les plans de travail dégagés.
La majorité des meubles est équipée de tiroirs pour le confort, les meubles sont de grande hauteur pour plus de volume de rangement, le tout habillé d'un décor chêne authentique et de poignées vintage. Le plan de travail Rod Rockstar et la faïence colorée subliment le tout !
9





