Kitchen with Limestone Countertops and Ceramic Backsplash Ideas
Refine by:
Budget
Sort by:Popular Today
161 - 180 of 731 photos
Item 1 of 3
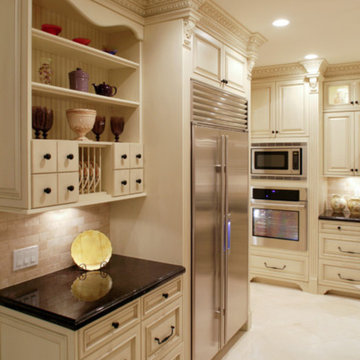
Explore this traditional style kitchen remodel in Studio City, CA. All the stops were pulled for this complete kitchen renovation including classic marble flooring which adds a touch of substance and shine throughout the entire kitchen. All new antique style white cabinets provide storage space and light along the kitchen walls and counters. Hanging and recessed lights create a warm and inviting atmosphere which shines down upon a custom built dark brown island that sits at the center adorn with a beautiful quartz countertop assuring years of general use and entertaining in the kitchen area.
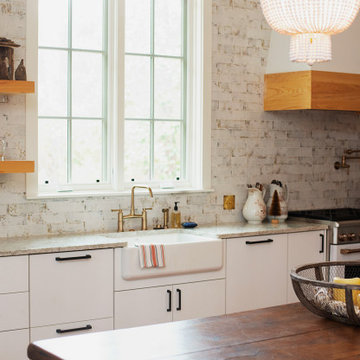
Project Number: M1176
Design/Manufacturer/Installer: Marquis Fine Cabinetry
Collection: Milano
Finishes: White Lacatto (Matte), Pecky Cypress
Features: Adjustable Legs/Soft Close (Standard), Appliance Panels, Under Cabinet Lighting, Floating Shelves, Matching Toe-Kick, Trash Bay Pullout (Standard), Dovetail Drawer Box, Chrome Tray Dividers, Maple Peg Drawer System, Maple Utility Tray Insert, Maple Cutlery Tray Insert, Blind Corner Pullout
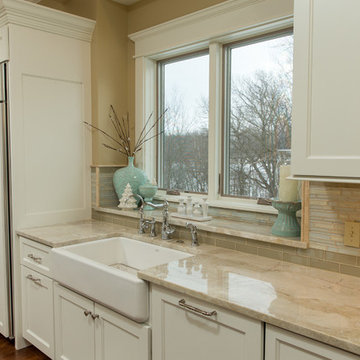
Unposed Photography
Eat-in kitchen - large traditional l-shaped medium tone wood floor and brown floor eat-in kitchen idea in Chicago with a farmhouse sink, shaker cabinets, white cabinets, limestone countertops, beige backsplash, ceramic backsplash, white appliances and an island
Eat-in kitchen - large traditional l-shaped medium tone wood floor and brown floor eat-in kitchen idea in Chicago with a farmhouse sink, shaker cabinets, white cabinets, limestone countertops, beige backsplash, ceramic backsplash, white appliances and an island
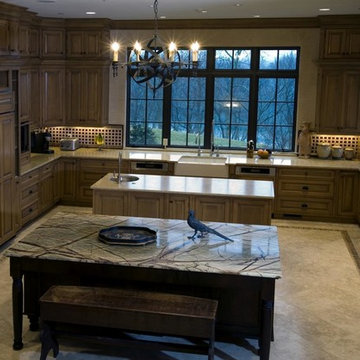
Example of a huge trendy u-shaped porcelain tile open concept kitchen design in DC Metro with a farmhouse sink, raised-panel cabinets, light wood cabinets, limestone countertops, multicolored backsplash, ceramic backsplash, stainless steel appliances and two islands
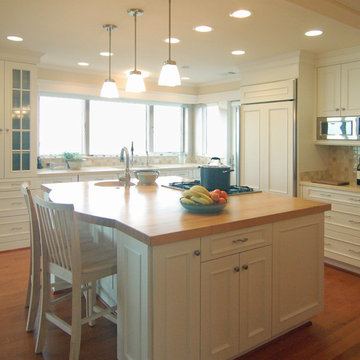
White is right in this beach-front home. Sandy hues, wood floors and a butcherblock island counter blend beautifully. The main sink takes advantage of the view while the range, refrigerator and microwave cluster for a prep zone. Lots of additional storage is found in the island and tall hutch unit.
Wood-Mode Fine Custom Cabinetry: Brookhaven's Springfield
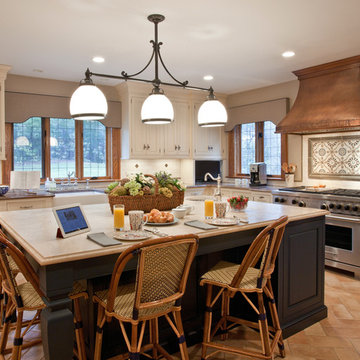
Melabee Miller
Example of a large transitional terra-cotta tile kitchen design in New York with a farmhouse sink, beaded inset cabinets, limestone countertops, ceramic backsplash, stainless steel appliances and an island
Example of a large transitional terra-cotta tile kitchen design in New York with a farmhouse sink, beaded inset cabinets, limestone countertops, ceramic backsplash, stainless steel appliances and an island
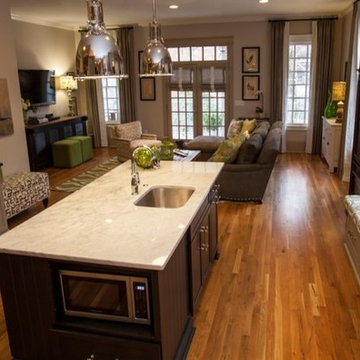
A traditional bungalow showing black granite countertops, white granite countertops, gray cabinets, white tile backsplash, patterned curtains, patterned chairs, patterned ottoman, and a kitchen island.
Home designed by Aiken interior design firm, Nandina Home & Design. They serve Augusta, Georgia, as well as Columbia and Lexington, South Carolina.
For more about Nandina Home & Design, click here: https://nandinahome.com/
To learn more about this project, click here: https://nandinahome.com/portfolio/inman-park-bungalow/
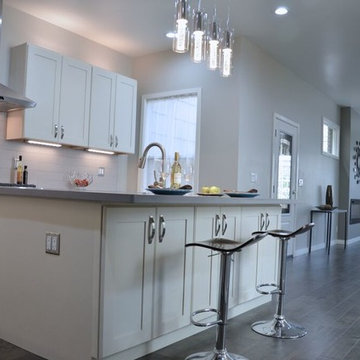
Inspiration for a modern medium tone wood floor eat-in kitchen remodel in Sacramento with a single-bowl sink, flat-panel cabinets, white cabinets, limestone countertops, white backsplash, ceramic backsplash, stainless steel appliances and an island
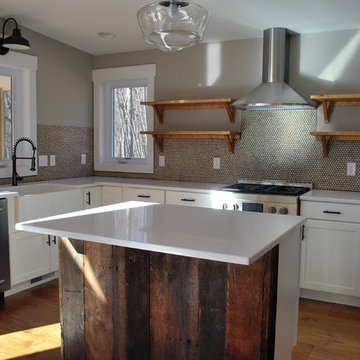
Ranch 12 Kitchen by CatskillFarms; photo by Charles Petersheim
Example of a mid-sized trendy u-shaped medium tone wood floor eat-in kitchen design in New York with a farmhouse sink, raised-panel cabinets, white cabinets, limestone countertops, multicolored backsplash, ceramic backsplash, stainless steel appliances and an island
Example of a mid-sized trendy u-shaped medium tone wood floor eat-in kitchen design in New York with a farmhouse sink, raised-panel cabinets, white cabinets, limestone countertops, multicolored backsplash, ceramic backsplash, stainless steel appliances and an island
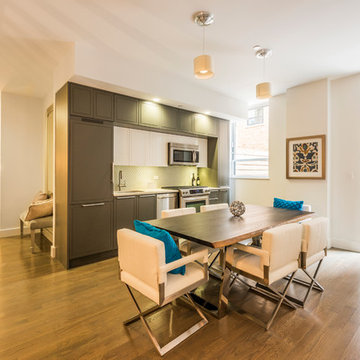
Richard Silver Photo
Large minimalist galley dark wood floor eat-in kitchen photo in New York with a drop-in sink, open cabinets, dark wood cabinets, limestone countertops, white backsplash, ceramic backsplash, stainless steel appliances and no island
Large minimalist galley dark wood floor eat-in kitchen photo in New York with a drop-in sink, open cabinets, dark wood cabinets, limestone countertops, white backsplash, ceramic backsplash, stainless steel appliances and no island
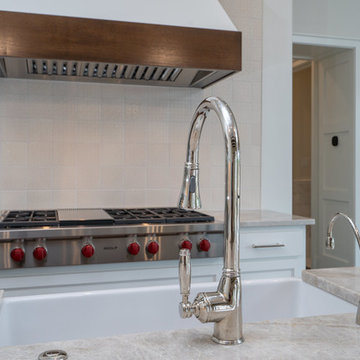
Example of a mid-sized transitional u-shaped dark wood floor and brown floor eat-in kitchen design in Dallas with a farmhouse sink, recessed-panel cabinets, white cabinets, limestone countertops, beige backsplash, ceramic backsplash, stainless steel appliances, an island and gray countertops
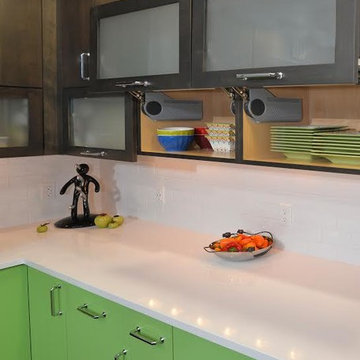
Example of a mid-sized eclectic l-shaped painted wood floor and gray floor enclosed kitchen design in Denver with an undermount sink, flat-panel cabinets, limestone countertops, white backsplash, ceramic backsplash, stainless steel appliances, green cabinets, an island and white countertops
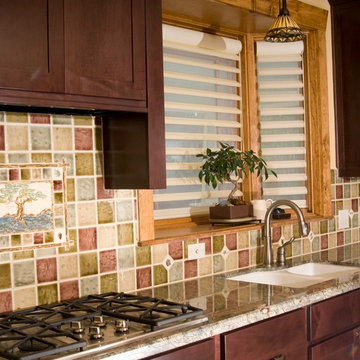
Randy Bookout
Mid-sized arts and crafts u-shaped dark wood floor and brown floor eat-in kitchen photo in Dallas with an undermount sink, recessed-panel cabinets, dark wood cabinets, limestone countertops, multicolored backsplash, ceramic backsplash, stainless steel appliances, two islands and gray countertops
Mid-sized arts and crafts u-shaped dark wood floor and brown floor eat-in kitchen photo in Dallas with an undermount sink, recessed-panel cabinets, dark wood cabinets, limestone countertops, multicolored backsplash, ceramic backsplash, stainless steel appliances, two islands and gray countertops
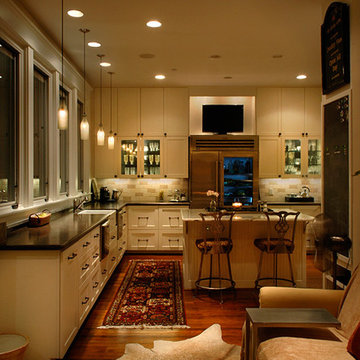
Arts and crafts u-shaped medium tone wood floor enclosed kitchen photo in Houston with a farmhouse sink, shaker cabinets, white cabinets, limestone countertops, beige backsplash, ceramic backsplash, stainless steel appliances and an island
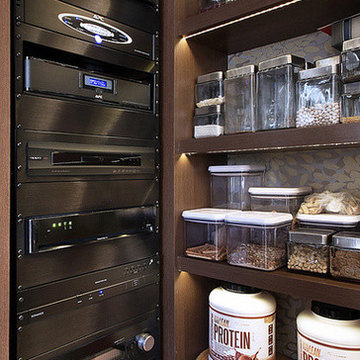
Inspiration for a small modern light wood floor eat-in kitchen remodel in Orange County with flat-panel cabinets, white cabinets, limestone countertops, ceramic backsplash, stainless steel appliances and no island
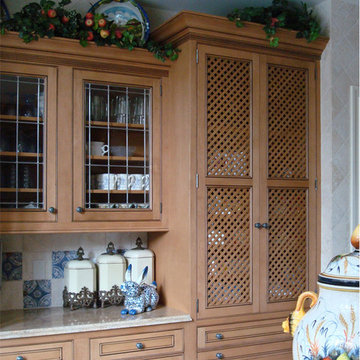
Mid-sized elegant u-shaped eat-in kitchen photo in Bridgeport with beaded inset cabinets, medium tone wood cabinets, limestone countertops, blue backsplash, ceramic backsplash and an island
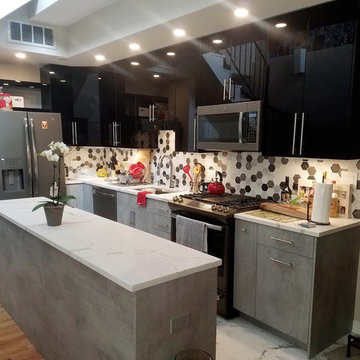
Open concept kitchen - small contemporary l-shaped porcelain tile and white floor open concept kitchen idea in Chicago with an undermount sink, flat-panel cabinets, black cabinets, limestone countertops, multicolored backsplash, ceramic backsplash, stainless steel appliances, an island and white countertops
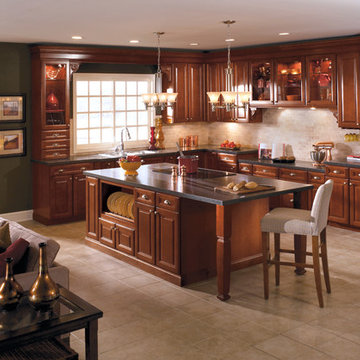
Open concept kitchen - mid-sized transitional l-shaped ceramic tile and beige floor open concept kitchen idea in Other with a drop-in sink, raised-panel cabinets, medium tone wood cabinets, limestone countertops, beige backsplash, ceramic backsplash, stainless steel appliances and an island
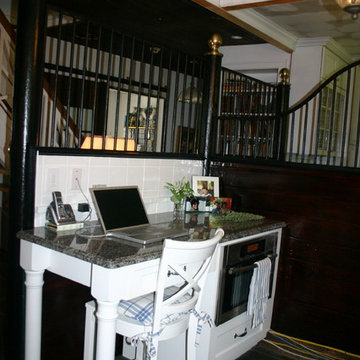
1924 Carriage House horse stable transformed into a Award winning up to date kitchen will conserving the period of the house.
Enclosed kitchen - large traditional u-shaped ceramic tile and gray floor enclosed kitchen idea in Las Vegas with a double-bowl sink, shaker cabinets, white cabinets, limestone countertops, white backsplash, ceramic backsplash, stainless steel appliances and an island
Enclosed kitchen - large traditional u-shaped ceramic tile and gray floor enclosed kitchen idea in Las Vegas with a double-bowl sink, shaker cabinets, white cabinets, limestone countertops, white backsplash, ceramic backsplash, stainless steel appliances and an island
Kitchen with Limestone Countertops and Ceramic Backsplash Ideas
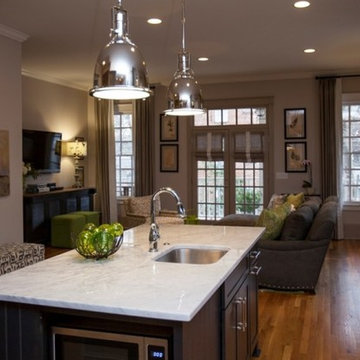
A traditional bungalow showing black granite countertops, white granite countertops, gray cabinets, white tile backsplash, patterned curtains, patterned chairs, patterned ottoman, and a kitchen island.
Home designed by Aiken interior design firm, Nandina Home & Design. They serve Augusta, Georgia, as well as Columbia and Lexington, South Carolina.
For more about Nandina Home & Design, click here: https://nandinahome.com/
To learn more about this project, click here: https://nandinahome.com/portfolio/inman-park-bungalow/
9





