Kitchen with Limestone Countertops and Ceramic Backsplash Ideas
Refine by:
Budget
Sort by:Popular Today
121 - 140 of 731 photos
Item 1 of 3
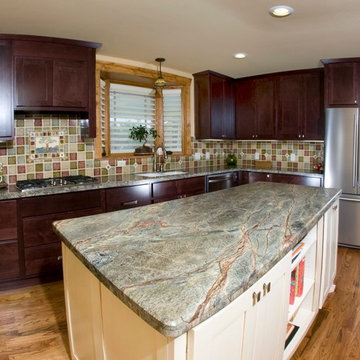
Randy Bookout
Eat-in kitchen - mid-sized craftsman u-shaped dark wood floor and brown floor eat-in kitchen idea in Dallas with an undermount sink, recessed-panel cabinets, dark wood cabinets, limestone countertops, multicolored backsplash, ceramic backsplash, stainless steel appliances, two islands and gray countertops
Eat-in kitchen - mid-sized craftsman u-shaped dark wood floor and brown floor eat-in kitchen idea in Dallas with an undermount sink, recessed-panel cabinets, dark wood cabinets, limestone countertops, multicolored backsplash, ceramic backsplash, stainless steel appliances, two islands and gray countertops
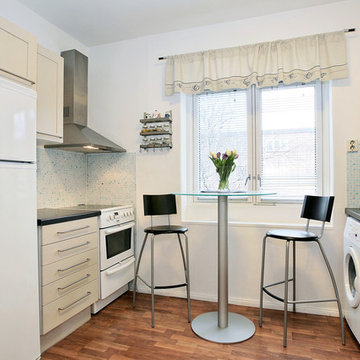
Example of a mid-sized trendy light wood floor kitchen design in Bridgeport with shaker cabinets, a single-bowl sink, gray cabinets, limestone countertops, blue backsplash and ceramic backsplash
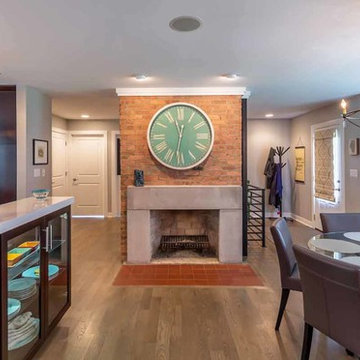
This family of 5 was quickly out-growing their 1,220sf ranch home on a beautiful corner lot. Rather than adding a 2nd floor, the decision was made to extend the existing ranch plan into the back yard, adding a new 2-car garage below the new space - for a new total of 2,520sf. With a previous addition of a 1-car garage and a small kitchen removed, a large addition was added for Master Bedroom Suite, a 4th bedroom, hall bath, and a completely remodeled living, dining and new Kitchen, open to large new Family Room. The new lower level includes the new Garage and Mudroom. The existing fireplace and chimney remain - with beautifully exposed brick. The homeowners love contemporary design, and finished the home with a gorgeous mix of color, pattern and materials.
The project was completed in 2011. Unfortunately, 2 years later, they suffered a massive house fire. The house was then rebuilt again, using the same plans and finishes as the original build, adding only a secondary laundry closet on the main level.
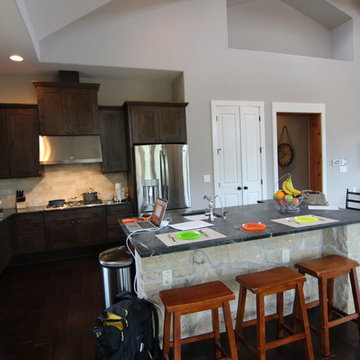
Inspiration for a mid-sized country l-shaped dark wood floor open concept kitchen remodel in Austin with a farmhouse sink, recessed-panel cabinets, medium tone wood cabinets, limestone countertops, beige backsplash, ceramic backsplash, stainless steel appliances and an island
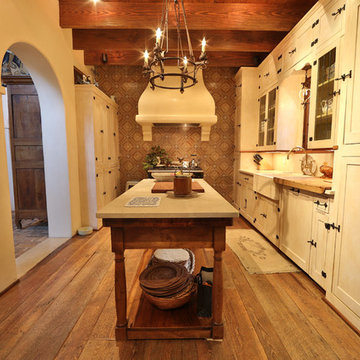
Example of a mid-sized mountain style single-wall medium tone wood floor and brown floor open concept kitchen design in Austin with a farmhouse sink, shaker cabinets, white cabinets, an island, limestone countertops, multicolored backsplash and ceramic backsplash
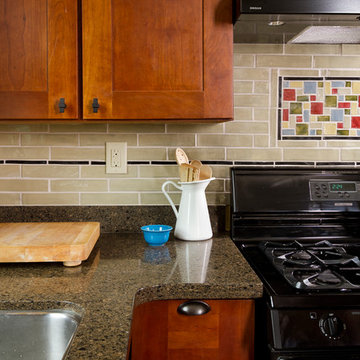
Seth Hannula
Example of an arts and crafts kitchen design in Minneapolis with an undermount sink, shaker cabinets, dark wood cabinets, limestone countertops, ceramic backsplash and black appliances
Example of an arts and crafts kitchen design in Minneapolis with an undermount sink, shaker cabinets, dark wood cabinets, limestone countertops, ceramic backsplash and black appliances
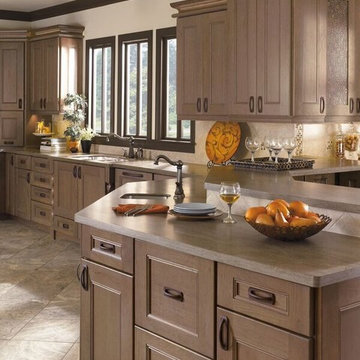
Laroche door style in Cherry wood with Riverbed finish. Cabinetry by Osborne & Dermody in Sparks, NV.
Example of a large classic ceramic tile eat-in kitchen design in Other with a single-bowl sink, recessed-panel cabinets, medium tone wood cabinets, limestone countertops, beige backsplash, ceramic backsplash, stainless steel appliances and a peninsula
Example of a large classic ceramic tile eat-in kitchen design in Other with a single-bowl sink, recessed-panel cabinets, medium tone wood cabinets, limestone countertops, beige backsplash, ceramic backsplash, stainless steel appliances and a peninsula
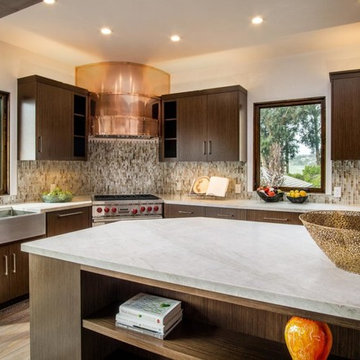
Inspiration for a mid-sized coastal l-shaped medium tone wood floor eat-in kitchen remodel in San Francisco with a drop-in sink, flat-panel cabinets, medium tone wood cabinets, limestone countertops, beige backsplash, ceramic backsplash, paneled appliances and an island
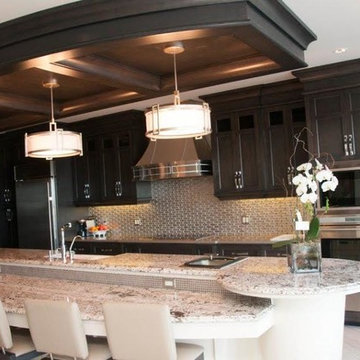
Large transitional galley open concept kitchen photo in Calgary with a farmhouse sink, shaker cabinets, brown cabinets, limestone countertops, beige backsplash, ceramic backsplash, stainless steel appliances and an island
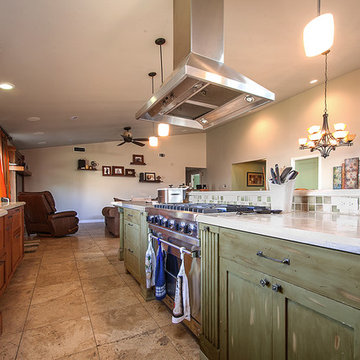
(Realtor photo)
Inspiration for a large eclectic l-shaped travertine floor open concept kitchen remodel in Los Angeles with an undermount sink, shaker cabinets, green cabinets, limestone countertops, green backsplash, ceramic backsplash, stainless steel appliances and an island
Inspiration for a large eclectic l-shaped travertine floor open concept kitchen remodel in Los Angeles with an undermount sink, shaker cabinets, green cabinets, limestone countertops, green backsplash, ceramic backsplash, stainless steel appliances and an island
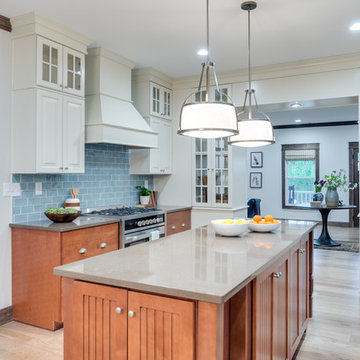
Example of a mid-sized transitional l-shaped light wood floor and brown floor enclosed kitchen design in Phoenix with recessed-panel cabinets, medium tone wood cabinets, limestone countertops, blue backsplash, ceramic backsplash, stainless steel appliances and an island
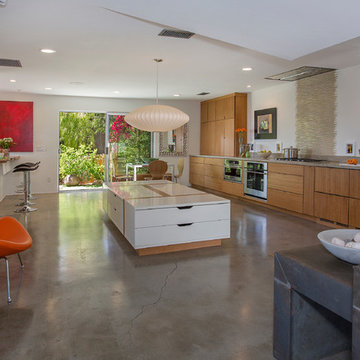
kitchen and great room all in one. Concrete floors, bamboo cabinetry, custom-built coffee table, glass sliders to outside
Example of a large minimalist single-wall concrete floor eat-in kitchen design in Santa Barbara with an integrated sink, shaker cabinets, medium tone wood cabinets, limestone countertops, beige backsplash, ceramic backsplash, stainless steel appliances and no island
Example of a large minimalist single-wall concrete floor eat-in kitchen design in Santa Barbara with an integrated sink, shaker cabinets, medium tone wood cabinets, limestone countertops, beige backsplash, ceramic backsplash, stainless steel appliances and no island
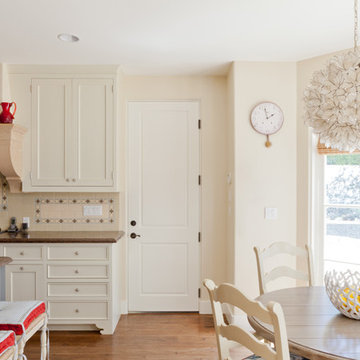
Amy Bartlam
Inspiration for a small medium tone wood floor eat-in kitchen remodel in Los Angeles with a double-bowl sink, raised-panel cabinets, beige cabinets, limestone countertops, multicolored backsplash, ceramic backsplash, stainless steel appliances and an island
Inspiration for a small medium tone wood floor eat-in kitchen remodel in Los Angeles with a double-bowl sink, raised-panel cabinets, beige cabinets, limestone countertops, multicolored backsplash, ceramic backsplash, stainless steel appliances and an island
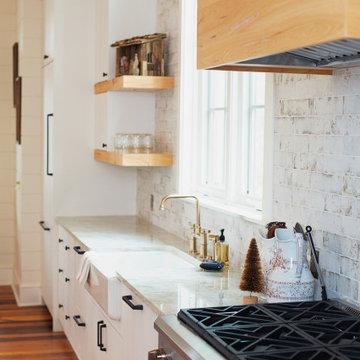
Project Number: M1176
Design/Manufacturer/Installer: Marquis Fine Cabinetry
Collection: Milano
Finishes: White Lacatto (Matte), Pecky Cypress
Features: Adjustable Legs/Soft Close (Standard), Appliance Panels, Under Cabinet Lighting, Floating Shelves, Matching Toe-Kick, Trash Bay Pullout (Standard), Dovetail Drawer Box, Chrome Tray Dividers, Maple Peg Drawer System, Maple Utility Tray Insert, Maple Cutlery Tray Insert, Blind Corner Pullout
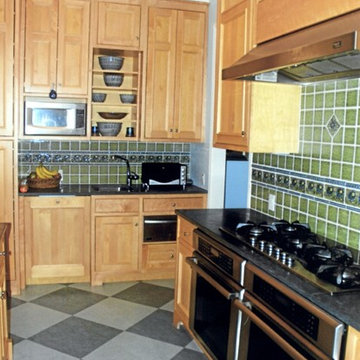
Large elegant l-shaped linoleum floor eat-in kitchen photo in New York with a farmhouse sink, recessed-panel cabinets, medium tone wood cabinets, limestone countertops, green backsplash, ceramic backsplash, stainless steel appliances and an island
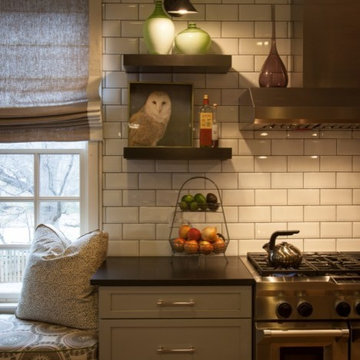
A traditional bungalow showing black granite countertops, white granite countertops, gray cabinets, white tile backsplash, patterned curtains, patterned chairs, patterned ottoman, and a kitchen island.
Home designed by Aiken interior design firm, Nandina Home & Design. They serve Augusta, Georgia, as well as Columbia and Lexington, South Carolina.
For more about Nandina Home & Design, click here: https://nandinahome.com/
To learn more about this project, click here: https://nandinahome.com/portfolio/inman-park-bungalow/
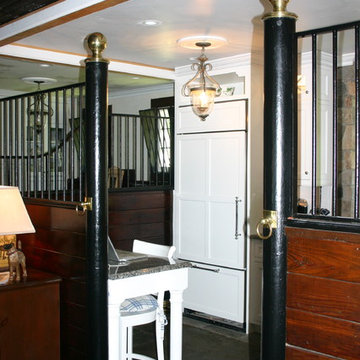
1924 Carriage House horse stable transformed into a Award winning up to date kitchen will conserving the period of the house.
Example of a large classic u-shaped ceramic tile and gray floor enclosed kitchen design in Las Vegas with a double-bowl sink, shaker cabinets, white cabinets, limestone countertops, white backsplash, ceramic backsplash, stainless steel appliances and an island
Example of a large classic u-shaped ceramic tile and gray floor enclosed kitchen design in Las Vegas with a double-bowl sink, shaker cabinets, white cabinets, limestone countertops, white backsplash, ceramic backsplash, stainless steel appliances and an island
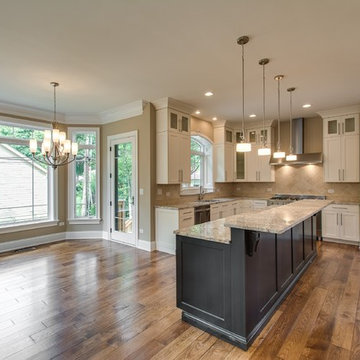
Rift Oak Island in a charcoal stain. White Dove Painted Cabinetry. Double stacked to a 10' ceiling height. An stunning kitchen for the budget conscience.
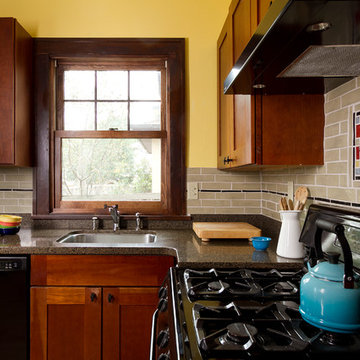
Seth Hannula
Inspiration for a craftsman kitchen remodel in Minneapolis with an undermount sink, shaker cabinets, dark wood cabinets, limestone countertops, beige backsplash, ceramic backsplash and black appliances
Inspiration for a craftsman kitchen remodel in Minneapolis with an undermount sink, shaker cabinets, dark wood cabinets, limestone countertops, beige backsplash, ceramic backsplash and black appliances
Kitchen with Limestone Countertops and Ceramic Backsplash Ideas
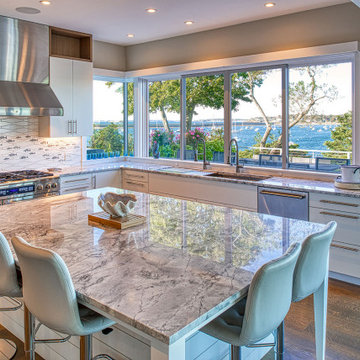
Example of a large 1960s u-shaped medium tone wood floor and brown floor eat-in kitchen design in Boston with an undermount sink, flat-panel cabinets, white cabinets, limestone countertops, white backsplash, ceramic backsplash, paneled appliances, an island and gray countertops
7





