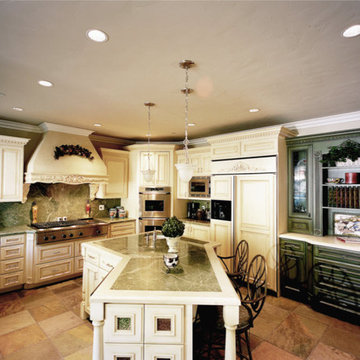Kitchen with Limestone Countertops and Green Backsplash Ideas
Refine by:
Budget
Sort by:Popular Today
41 - 60 of 124 photos
Item 1 of 3
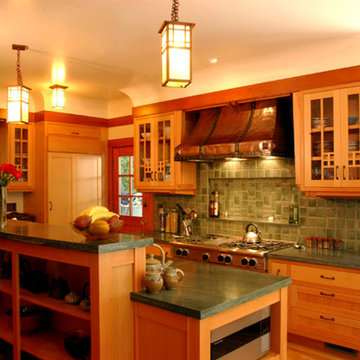
Example of a mid-sized arts and crafts single-wall medium tone wood floor open concept kitchen design in San Francisco with glass-front cabinets, light wood cabinets, limestone countertops, green backsplash, stone tile backsplash, stainless steel appliances and an island
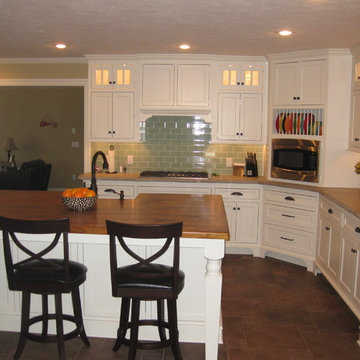
Example of a large cottage u-shaped ceramic tile eat-in kitchen design in Other with an island, a farmhouse sink, shaker cabinets, white cabinets, limestone countertops, green backsplash, subway tile backsplash and stainless steel appliances
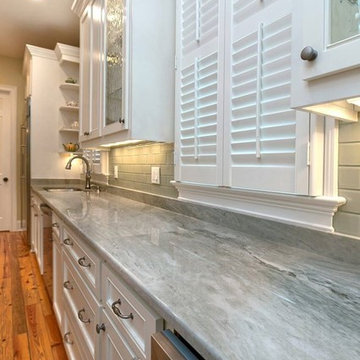
Large medium tone wood floor open concept kitchen photo in Charleston with an undermount sink, recessed-panel cabinets, white cabinets, limestone countertops, green backsplash, porcelain backsplash and stainless steel appliances
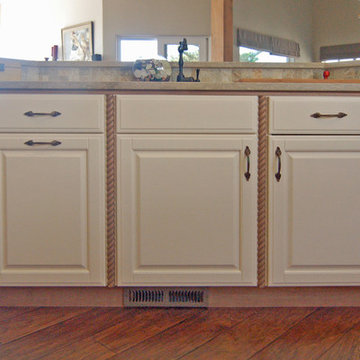
A quintessential beach home, the use of our heartwood maple Wood-Mode cabinets was a ideal choice by these homeowners. The high ceilings called for a varied height top alignment of the cabinetry and a nice sized crown detail. Lots of drawers, a deluxe lazy susan and a roll-out shelf pantry fill out this kitchen. Oh, and don't forget the island with prep sink and raised bar seating.
Wood-Mode Fine Custom Cabinetry: Brookhaven's Andover
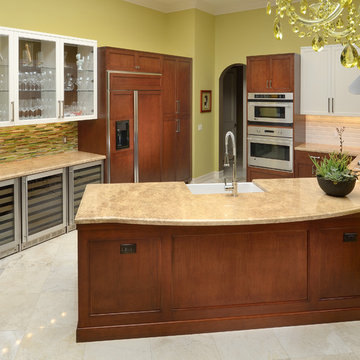
A kitchen remodel can increase a homes value, updating the doors, countertops and the appliances can radically change the appearance for the better. Here we blended 2 custom finishes and 2 tile back-splaches to create a unique and engaging space.
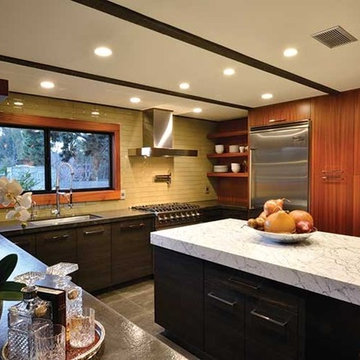
Open concept kitchen - mid-sized 1960s u-shaped open concept kitchen idea in San Diego with flat-panel cabinets, medium tone wood cabinets, limestone countertops, green backsplash and an island
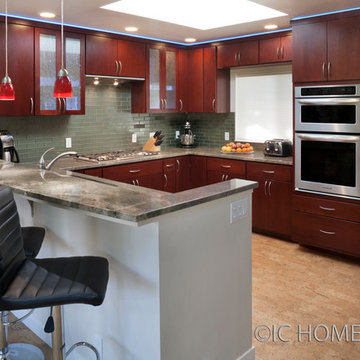
Minimalist u-shaped cork floor kitchen photo in San Francisco with flat-panel cabinets, dark wood cabinets, limestone countertops, green backsplash, glass tile backsplash, stainless steel appliances and a peninsula
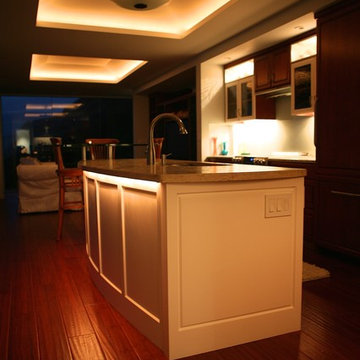
Custom Lighting
Example of a mid-sized trendy l-shaped dark wood floor kitchen design in Other with an undermount sink, recessed-panel cabinets, dark wood cabinets, limestone countertops, green backsplash, glass sheet backsplash, paneled appliances and an island
Example of a mid-sized trendy l-shaped dark wood floor kitchen design in Other with an undermount sink, recessed-panel cabinets, dark wood cabinets, limestone countertops, green backsplash, glass sheet backsplash, paneled appliances and an island
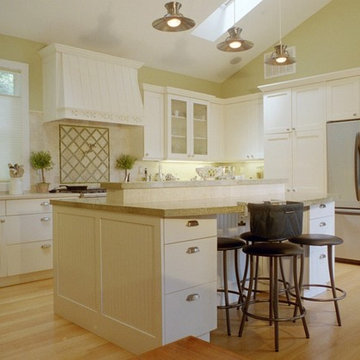
dsg
Example of a transitional light wood floor kitchen design in San Francisco with flat-panel cabinets, white cabinets, limestone countertops, green backsplash and an island
Example of a transitional light wood floor kitchen design in San Francisco with flat-panel cabinets, white cabinets, limestone countertops, green backsplash and an island
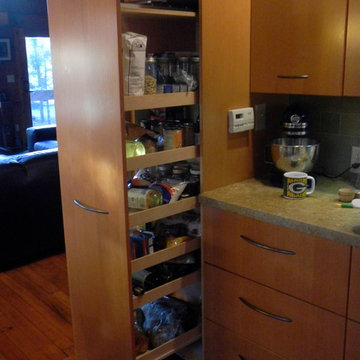
This pull out pantry was installed by my custom cabinet maker. It works great. Holds 600#.
Mechanism is awesome. Closes w/ a push.
I put cookie sheets above.
Notice the large, deep drawers to right. These drawers have low sidewalls inside. Full extension, heavy duty bottom glides. Auto close. Just nudge w/ your hip to close.
Classic Brass curved, tubular pulls; 6" + 10"
Tod Drescher Architect
tkd
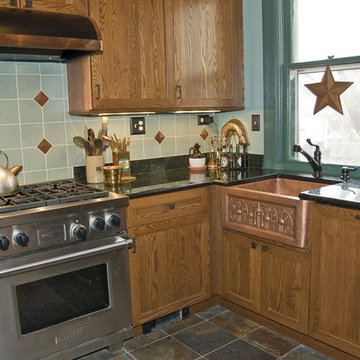
Example of a kitchen design in Denver with a farmhouse sink, recessed-panel cabinets, medium tone wood cabinets, limestone countertops, green backsplash and an island
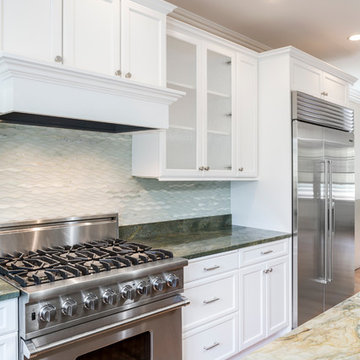
Photography by Daniela Goncalves
Inspiration for a mid-sized transitional l-shaped light wood floor kitchen remodel in Boston with an undermount sink, flat-panel cabinets, white cabinets, limestone countertops, green backsplash, metal backsplash, stainless steel appliances and an island
Inspiration for a mid-sized transitional l-shaped light wood floor kitchen remodel in Boston with an undermount sink, flat-panel cabinets, white cabinets, limestone countertops, green backsplash, metal backsplash, stainless steel appliances and an island
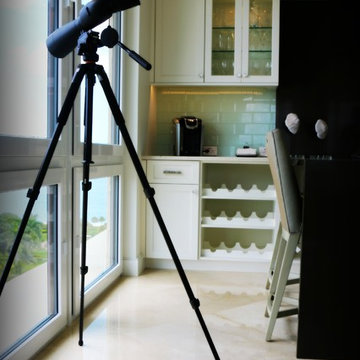
Mid-sized elegant u-shaped limestone floor eat-in kitchen photo in Miami with an undermount sink, shaker cabinets, white cabinets, limestone countertops, green backsplash, subway tile backsplash, stainless steel appliances and a peninsula
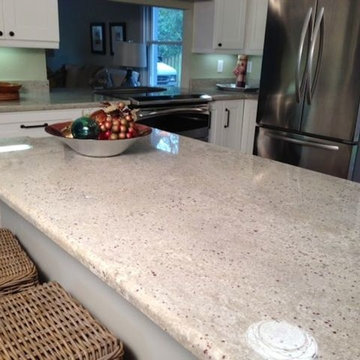
Mid-sized u-shaped open concept kitchen photo in Charleston with recessed-panel cabinets, white cabinets, limestone countertops, green backsplash, stainless steel appliances and an island
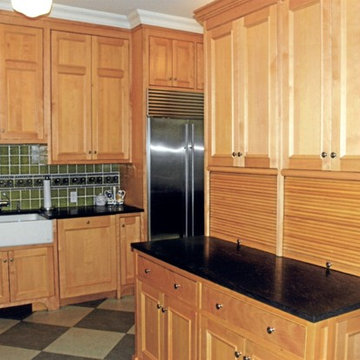
Example of a large classic l-shaped linoleum floor eat-in kitchen design in New York with a farmhouse sink, recessed-panel cabinets, medium tone wood cabinets, limestone countertops, green backsplash, ceramic backsplash, stainless steel appliances and an island
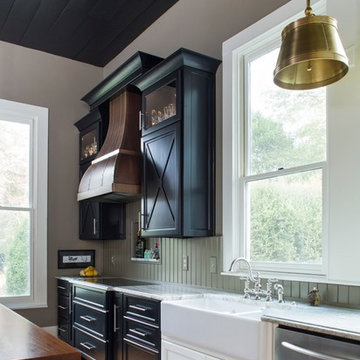
Farmhouse renovation
Jeff Herr Photography
Large farmhouse medium tone wood floor enclosed kitchen photo in Atlanta with a farmhouse sink, shaker cabinets, black cabinets, limestone countertops, green backsplash, stainless steel appliances and an island
Large farmhouse medium tone wood floor enclosed kitchen photo in Atlanta with a farmhouse sink, shaker cabinets, black cabinets, limestone countertops, green backsplash, stainless steel appliances and an island
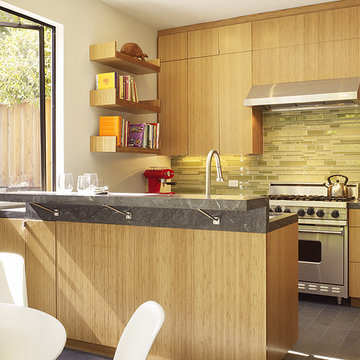
The inspiration for the remodel of this San Francisco Victorian came from an unlikely source – the owner’s modern-day cabinet of curiosities, brimming with jars filled with preserved aquatic body parts and specimens. This room now becomes the heart of the home, with glimpses into the collection a constant presence from every space. A partially translucent glass wall (derived from the genetic code of a Harbor Seal) and shelving system protects the collection and divides the owner’s study from the adjacent family room.
Photography - Matthew Millman
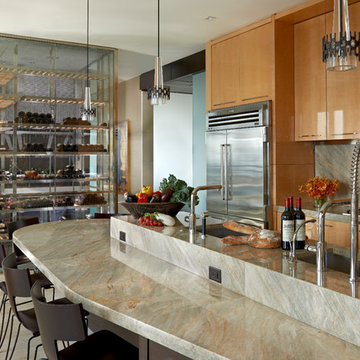
Enclosed kitchen - mid-sized contemporary l-shaped limestone floor and beige floor enclosed kitchen idea in San Diego with an undermount sink, flat-panel cabinets, light wood cabinets, green backsplash, stainless steel appliances, an island, limestone countertops and stone slab backsplash
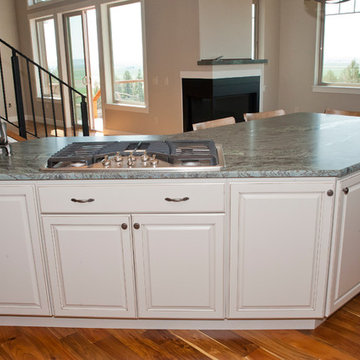
Custom home on a hillside surrounded by Junipers and sagebrush. This home features gorgeous stone counter tops with two-tone cabinets. Bathrooms are all tiled with modern porcelain and glass tiles featuring niches and in-wall cabinetry for candles and other bathroom accessories. The vaulted great room features an overlooking balcony with wrought iron railing and a large fireplace wrapped in stone quarried nearby.
Kitchen with Limestone Countertops and Green Backsplash Ideas
3






